-
Posts
151 -
Joined
-
Last visited
Content Type
Profiles
Forums
Events
Articles
Marionette
Store
Posts posted by livespace josha
-
-
-
-
I'd love the option to create a border for a SLVP natively. Currently workflow is creating a rectangle with no fill and placing it over the SLVP.
Application: If I put the main drawing and a detail on the same sheet, the detail drawing stands out a bit better if I put a border around it
-
My two requests for worksheets:
- Make the functionality and interaction more like Excell/Numbers (formulas, moving cells, merging, etc)
- The ability to import, export and reference cells/columns/data from an external spreadsheet file (or have the worksheet portion of the file .vwx file separate and externally editable.)
Hope I didn't hijack your thread!
-
 3
3
-
-
I think everybody has seen the press release about Vectorworks (or Nemetschek) buying ConnectCAD. Pretty excited to see what develops!
Wonder if any of the VW staff (or maybe Conrad) who monitor this board can comment about what to expect in the 2020 release? Features, pricing, etc. From the press release, it seems that it will be a part of the software (C++), not a plug-in (Vectorscript)
-
I find using the "Point on Arc" mode really useful for the work I do...I'd love to have that mode available when drawing other shapes.
Polyline and spaces in particular.
Thoughts, or am I missing something hidden in a menu?
EDIT: It's there, but doesn't behave the way it does when using the Arc tool
-
Maybe a newbie question...I'm a spotlight user, and this question may fall under more of an architectural scope.
Example: I build a project with a number of spaces (in 3d) and objects (lights, speakers, symbols, etc)
I'd like to create a report that lists the object name and a location in columns. As I move/place/duplicate an object, I'd like to object to automatically "associate" with the space it is in.
How do I associate an object to a space I created? Can an object "know" that it is "in" a space?
I'm sure it can be done via record formats and the report tool, but unsure how. I see that every space is given a unique (hexadecimal) name, but I think I'm missing a step in the middle.
Does this make sense? Pardon the "air quotes". I'm using a lot of layman terms that probably aren't correct!
Thanks!
Josh
-
Thanks Kevin, that makes sense. But is there a way to make these consistent? I'd like the option for these to look the same across the entire drawing,
-
We get a whole folder of .dwg's from an architect...sometimes hundreds, and I only need one or two (floorplan and RCP). If they are not organized or labeled properly, I find myself opening them one-by-one in AutoCAD LT until I find the correct one. Then I have to import it into VW. It would speed up the workflow a bit.
It would also be nice to consolidate all the apps on my computer.
-
Title pretty much explains it!
I have AutoCAD LT 2013 for the sole purpose of previewing AutoCAD files before I import them into VW.
-
 1
1
-
-
-
Changing the visibility of a class in the Navigation Pallette while using the "Spotlight Numbering" tool doesn't work, even though the Navigation pallette shows it is.
Anybody else able to recreate this?
-
-
See attached...I've noticed this on both 2018 and 2019 now. When inputting a specific vertical shift on a projector, at a certain value, the projector disappears.
I haven't done any more tests to see if this is based on a specific lens, screen size, screen type, etc. Or, this value may be a ratio of the screen size as well....
Anybody else see this or have a fix for it?
Thanks!
Josh
-
We do the same thing as well...my though would be with 2 or 3 clicks, permanently hide all the versions you didn't like and make the good one active. And this could be done across all design layers, sheet layers, viewports etc at one time without having to manually update each one or toggle visibilities in the organization window.
-
I think we're basically talking the same thing! The VP Style is a great idea too. I can try the "Saved Views" route for now.
-
I'd love for this to be an option!
2 workflows were this could be useful:
- If working on a "version 2" of a project, hide all the "version 1" classes or layers across all DL, VP, SL, etc.
- In a SL, when navigating in and out of viewports to do edits and annotations, Vectorworks sometimes loses the visibility state of classes on that SL. I assign all my viewports, annotations, SL notes and viewports to separate classes so locking these so they are always visible would prevent this.
Thoughts?
Josh
-
 2
2
-
-
Title pretty much says it all...
I have customized a few screen image options (company logo, client logo, etc), but something showing the dimensions of the screen would be a helpful tool when presenting to clients! This would be for TV's and screen (projector) objects. Height, width and diagonal information would be ideal.
To expand on this...
- having the dimensions visible when rendering in all modes (wireframe, OGL, etc)
- Could there be a tool, like lighting label legend, to label projector and TV objects with their information? I can make something work, but a native tool would be great.
Thoughts?
Thanks,
Josh
-
We're looking at upgrading our Vectorworks machine...probably going to custom-build a PC. We've got a graphics card and RAM nailed down, but have a question regarding the CPU and core count.
Are there any limitations as to how many cores VW2019 (and beyond) can utilize? A coworker told me that certain apps don't support the use of multiple cores. Is this true for VW or does VW have a limit to how many cores it can utilize at a time?
A quick look shows a 8-core, 3.6GHz i7 is in our budget...but will that be overkill and would we be better directing our $$$ elsewhere? I've read some VW recommendations, and more cores at a lower speed is preferred over the opposite. Also, how does thread count factor into VW performance?
Thanks!
Josh
-
Data Visualization worked perfect! That's the exact result I was looking for. I removed the pen and fill attributes for a blank value.
I need to experiment with DV more...This has the potential to solve a few issues I've been having displaying data.
Thanks!
-
Hello!
Can you hide label legends based on the fixture type?
Here is my work flow...I have a label legend set up with Address, Universe, Fixture number, and focus point information.
When doing lighting plots, I use 2 separate SL VP to show information. One displays the fixture layout with the classes showing label legend address, universe and fixture number active. I also do a "Focus" SL VP that shows only the focus point class active.
Here is my problem:
When implementing moving lights, the focus point data is unnecessary. On the "Focus" viewport, I hide the class the moving lights are on to clean up the drawing. However, the label legend is still visible for these fixtures because all of the "Focus Point" label legend data on the Lighting-Label-Focus class.
Is there an easy fix to this, without having to get creative and complicated creating additional classes and layers?
Thanks!
Josh
-
Thanks for your reply. I've attached a couple screen shots to show what we do currently and what I'd like to implement. I understand this probably won't be an automatic process, but if it can get me 80-90% of the way there, I'd be very happy!
18 hours ago, Gadzooks said:Do you mean '(actual) circuit' or 'diagrammatic layout'?
- diagrammatic layout is a better way to phrase it! I've done them in the past (example attached), but they are manually created. I'm looking for something that would at least create another symbol for each entry, and then I can arrange and format it to my liking.
18 hours ago, Gadzooks said:Sparky won't love you for anything other than a diagram. If that's what you need, are you proposing the lighting (including multi -way switching etc.) also be automatically created? (Doubt it, but interested to understand the level of detail you require)
- low voltage boxes, conduit stubs, conduits linking main junction boxes, etc
18 hours ago, Gadzooks said:The above to include TV, CAT5/6, Intruder/Fire alarm, Door Interlocks, CCTV etc? (you get the general idea)
- Yes, all low-voltage systems...Audio, video, data, speakers, etc.
18 hours ago, Gadzooks said:And the system you create will apply the correct cable length/amperage to calculate cable sizes? (Once again, doubt it)
- No, not at this time.
18 hours ago, Gadzooks said:Not something I'd want to put my PI on risk to, but I'd be interested to see the outcome of this.
Leave it to them - you're already being super helpful to them by identifying and counting the boxes via linked worksheets. 🙂
- I completely agree with you, but it's our field guys who suffer if things aren't done correctly. My though is if I'm already generating this information and can display it in another way easily, it's just insurance that it will be done properly.
-
Hello!
I'm looking to create something to streamline our workflow...I've seen something done very similar with plug-ins, but curious how to implement it to our needs.
Here is the workflow I use:
I have several different symbols used to call out electrical boxes on a building floor plan. I have the same record format attached to each symbol that populates a worksheet. This gets submitted to an electrician and general contractor for installation.
What I would like to have happen:
I'd also like to implement a "map" showing how all these boxes connect with each other.
With every symbol insertion, I want a separate object created (polygon, etc) that is independent from the main symbol in terms of placement, class/layer, etc. I have a few fields in the record format that I'd like copied over from the "main" symbol (number, name, etc).
Bonus points:
One of the fields in the record format is an integer. Can this number dictate another attribute on this created object (i.e. number of attached objects created, line thickness, line color, etc)
Thanks!
Josh
-
Hello!
Anybody out there using ConnectCAD for one-line diagrams and rack elevations?
I've watched the videos and got a demo from Chuck at Infocomm today. They don't do trials, and I'd like to get some feedback on the software before we drop $700 on it.
Looks very impressive and could save us a ton of time.
Thanks!
Josh Anderson
Engineer
LiveSpace AVL
Grand Rapids MI
josha@lsavl.com




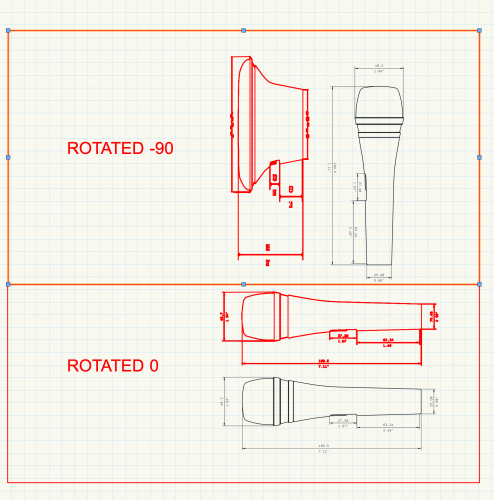
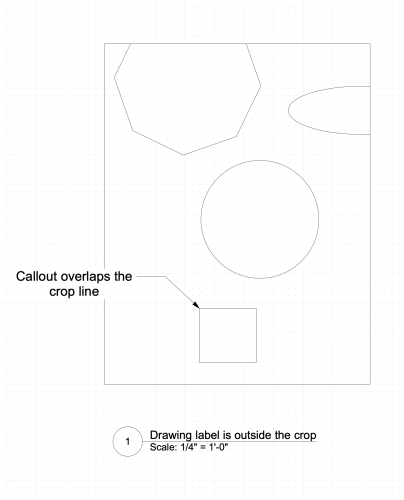
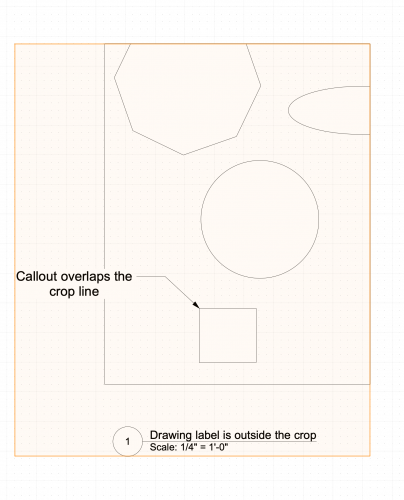
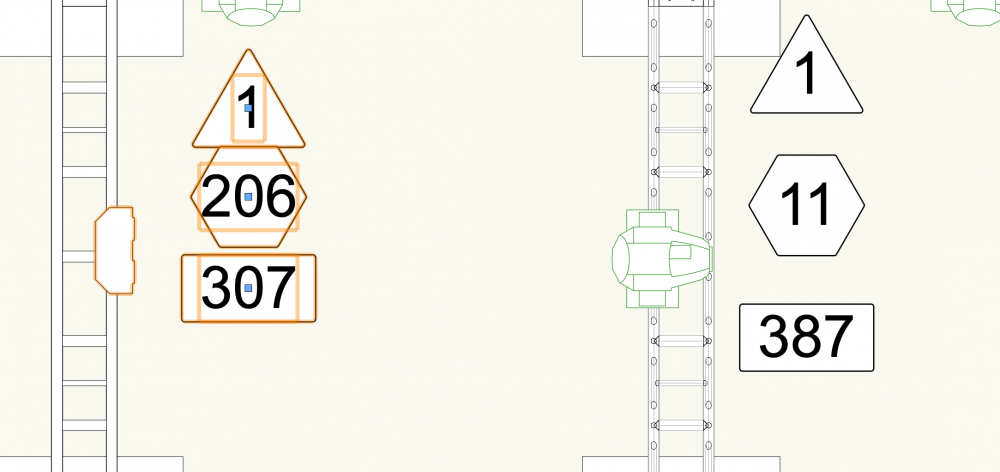
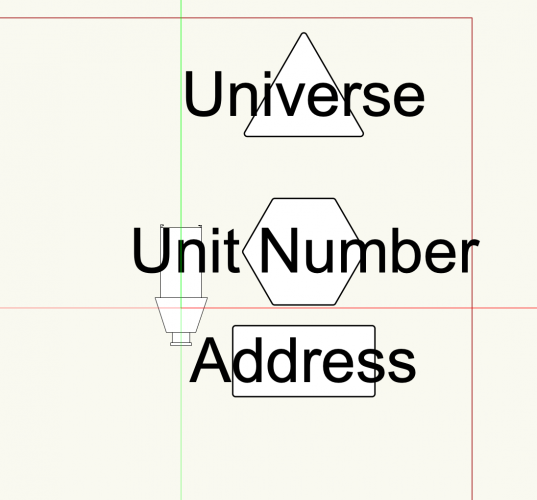
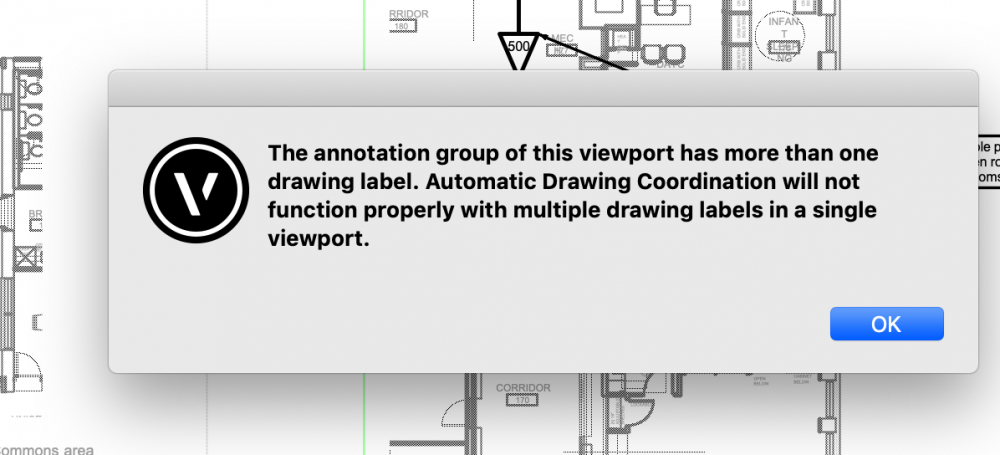


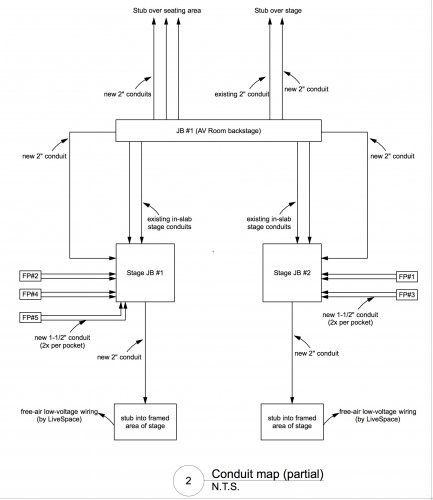
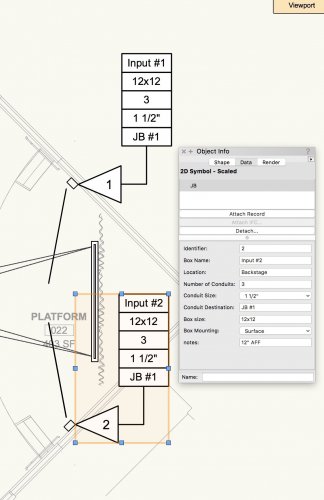

(humorous) Speaker array & data tag problem
in Troubleshooting
Posted
Built a speaker array with the components I needed, and created a data tag to notate the array name and its weight. VW decided to be VERY accurate, but...
I adjusted the drawings units, re-entered each of the components weight, deleted and re-inserted the data tag...no luck.
Also, the units of measurement aren't transferring to the data tag.
Any ideas?
(btw...the array weight should have been 885lbs. The difference is 0.00000072 lbs, or about 14 grains of sand.)