-
Posts
2,434 -
Joined
-
Last visited
Content Type
Profiles
Forums
Events
Articles
Marionette
Store
Posts posted by _c_
-
-
As of wall joins, I have to disagree. They used to be bad, they are now really strong. There has been a huge effort for fixing all conceivable issues, and it paid off, on my opinion.
The trick here is to do these 3 things below. Components with the same fill will be prioritised, the rest will be joined capped. Even the most abstruse joins look well.
When you don't want auto-join for whatever reason, you click it away using its toggle.
- set up core compone nts with some system
- enable auto-join
- enable connected wall mode (keeps things connected when you move a wall by drag)
When these settings are true, you can always obtain a perfect join simply by pressing ctrl/cmd + J
-
 2
2
-
The most efficient workaround I have for solving the problems described above is
- create a wall only for the insulation above
- create the class for the insulation above
- create the needed wall holes with a special tool (I need proper IFC and Wall Features are too difficult to edit / map to IFC)
- load by reference in another file dedicated to plans: override class attributes as needed
- load by reference in another file dedicated to sections and elevations: override class attributes as needed
This grants perfect plans, perfect sections, perfect DWG exports, perfect IFC export, perfect quantity take offs.
AND no maintenance whatsoever.
So this also covers other issues, such as efficient and instantly usable backups.
I refuse to annotate sections and viewports but -for a few corrections- because
- I seldom can have 1 file for one project
- don't want to be burdened with transferring annotions across viewports
- don't like obsolescent viewports
- need an archive politic that meets our requirements
etc. etc.
-
 1
1
-
3 minutes ago, line-weight said:
My solution here would be probably be to create the inner insulation layer either as a separate wall, or as directly modelled solids.
Then you are in for a nice exercise in IFC settings and 2D stuff (autohybrid only hope).
QuoteI then make my floorplans as horizontal sections to allow me to make the cut plane where I want it, and for it not to section that inner insulation layer.
Then you are in for LOADS of annotations, since you loose the hybrid display. And this is in a bloody (allow me) special group, so you have to do it in every viewport.
QuoteFor the dashed "something overhead" line, I would add this manually as an annotation in the sheet layer viewport. I've not yet found a reliable way for VW to automatically give me dashed "overhead" lines in the right places. So I give up on that and do it manually. Of course, this means I have to keep on top of any updates by adjusting the viewport annotation as necessary.
Nice job on anything spanning more floors. See theme of special groups and annotations. Hate them.
QuoteVery interesting that you have written your own code to produce window and door plugins (I see a door frame with a stop on it - hooray!).
Thank Orso B. Schmid
QuoteIf individual users are writing their own code to make usable doors and windows it makes it even more ridiculous that VW still cannot supply us with this as a basic and fundamental part of the programme we pay for.
That's exactly my line of thoughts.
-
 3
3
-
-
The direction they are going, is that in order to see things properly cut, you must cut horizontal sections.
This means that you'll have to set up object by object, 2D components by 2D component (those new pesky things that every symbol and plug-in has), override by override, class by class, beyond cutting plane and afterwards... just in order to see if you have a proper plan.
All these settings. All scattered around.
-
John, there is a very good post by Wes Gardner that will help you. Please search for it.
Stories are another building site altogether, in terms of hateful things.
-
 1
1
-
-
- Popular Post
- Popular Post
I make here an example of the workarounds we architects need because we cannot comply to our most basic standards. This exemplifies the typical troubles we have with wall insertion, wall display cut/not cut, wall holes in general.
In this underground garage, the slab above is insulated and the walls must be insulated 1m below the slab. Simple doors and windows are inserted.
According to our praxis, we must:
- wrap the external and internal insulation around the windows
- draw the wall parts semantically (concrete has a thicker pen than insulation)
- plan: draw parts above cut plane dashed and without fill
- sections: draw the same as cut wherever it applies
- export plans, sections as PDF, IFC and DWG
Problems:
- I cannot have a wall displaying a part dashed, because of the way walls are implemented:
- if I set a component transparent, I will see the wall instance fill. If I set the wall fill to "none", this will impair my 3D visualisations.
- The wall pens are always in the way. If I set the pen to "none", this impairs my DWG. "None" pens don't export.
- The shipped windows and doors are not sufficient for our 2D and 3D display
Solution:
- use a separate wall using a special class for that insulation above cut plane
- override that class in the files with the sections
- create new plug-ins for the windows, so that they wrap as we need, this took around 30K lines of code. Because, again, of the way walls implement wall holes in 2D.
- create new plug-ins for the doors, so that they show the detail level that we need, a little less effort in coding than above
- create a new special plug-in for wall holes that resolves all those cases where a window and door cannot be used (semantically, IFC, etc.)
Create a class just for the insulation above (BIM, mmmmh?)
This still doesn't work: the component is showing filled:
This happens because of the wall instance attributes. The wall instance attributes are below the components and show when components are invisible or disabled with hide details. Here they are set to be by class. And if you are a novice user wondering where the class name is defined, well, elsewhere [consolidate this interface!]
So now one might be tempted to override the fill in the wall instance attributes:
Not yet there, according to our drawing standards this means that the insulation is BELOW the cut plane. Not above.
So try this:
Ah, does it look good! 😅But:
Oh no, no pen, no hide details (and no DWG):
And I stop here now, because the topic of the inserted plug-ins, could, as I said, only be resolved writing new plug-ins.
Others switch application.
I attach a test file for anyone interested.
test walls for techboard-en.vwx
-
 8
8
-
Art, even just a little bit of drawing standards would make us happy.
And I am afraid I must state that we have no choice too, in Germany you must draw things cut, if they are cut and not cut, if they are not.
In USA there is a consolidated praxis where cut objects show a single thick line around.
We don't. We use differently thick lines and different fills, depending on project phase (scale) and material. And the fills are often normed.
Don't get me started citing the norms, that would be very boring for both of us.
-
-
- Popular Post
- Popular Post
I know for a fact that there is a very strong engagement in improving these tools. And I know for a fact that VW is reading and very attentively too.
It is important that many persons express their wishes. Politely and civilly.
They think that they are doing the right thing and I know, again, that posts like this will break a few hearts. Forgive me.
Please fellow "user" (this is how they look at us), if you also believe that this application is, year after year, not going in the right direction, do say so.
We have a huge wall/slab insertion and cut plane display problem. We have a huge plug-in problem. We have a bombastic core application and it serves us nothing. Just battling day after day, just workarounds for things that don't work at plug-in level (architecture only, the people of the light are blissfully happy).
The way they are implementing the cut plane systematic is not going to solve it the way we need and expect. Wall hole and wall representation need a total rethink.
Do take the ISO 128 and make it happen. And not on viewport basis.
-
 8
8
-
16 hours ago, rDesign said:
I am really confused by this as well: In the Concrete Reinforced Precast MT (UK, also US) posted above, the Steel Rebar % is at 100% of the Material volume, equal to the volume of Concrete. An equal ratio of Concrete to Rebar seems a little high to me...This is bug-filed.
-
 2
2
-
-
If you look well, you'll see that they have a tiny icon on the bottom right corner. You might oversee it if your resource manager is set to display the resources as list:
You don't edit them in the composite editor, you just assemble them.
You edit them in their quality as singular material. It is true that a contextual right-click option while selecting a part could be helpful:
-
 3
3
-
 1
1
-
-
Hi Art,
as an Italian architect who studied in France and Denmark and working since 25 years in Germany, I can assure you that the standards are irrelevant as long as the elements are configurable enough.
I do construction drawings and BIM stuff for a living.
-
 3
3
-
-
I see.
No, here in Germany we have a norm for the drawing standards, we need to comply rather strictly and, as it is now, it doesn't work. It even prevents workarounds, since you cannot override wall components any longer.
I welcome Materials with all my heart, but I hope they let us use them for what they are mainly for: data.
If the resolve well the drawing standards as we must, I am looking forward to apply also their attributes.
-
You should try a little bit with wall components at various levels of cut plane and see how it works for you.
-
12 hours ago, Eric Nickerson said:
So, if I'm hearing you right, the same would be true for walls you wish to show below the cut, such as a short pony wall. There is no way to give that a solid fill and still have components/materials be the same as a wall that is part of the cut?
The attribute display of walls and their parts has become on my opinion a matter of such a complexity, that I rather avoid adding materials on to it.
If you use a material for a component, and let's say that it has a fill by class, the fill of that component is not overridable any longer in the wall/wall style dialog.
If you don't use the material, but just the same class, you can do it.
-
Rrrright.
Now please make a whole plan set with some 10 floors, sections etc. etc. where elements are cut, or not cut, or above cut plane. In the same drawing.
You can also cut sections and configure them with all needed overrides (and BTW, how cumbersome is that?)
As it is now, you'll need three materials for achieving the basic display of above/below/cut plane.
If they could give you class control for above/below/cut plane they would be good.
Or concentrate on data only, which is what I would prefer.
I love materials, it is by far the best improvement, but the attributes display is in the way of their core functionality: data.
-
It could be what you want if one could define above/below and cut plane display.
As it is now, you only block the fill.
Let's say you set it up for displaying as cut, for example insulation, using an appropriate hatch.
So if you need a material for displaying your insulation above, for example, you are compelled either to duplicate the material or to renounce to it or that hatch will show.
Any way the pen is dealt elsewhere.
For me the materials should enable a data-only usage.
-
10 minutes ago, Alan.AHA said:
My point remains, there are workarounds but none of them fix the limitations of the tool itself.
I began filing issues about the lack of proper wrapping in 2D and 3D around 2007. It's a crux.
The wall insertion in VW is very basic, to put it down mildly.
-
On 9/11/2020 at 9:53 PM, DBrown said:
Those tools are amazing!! And they are present in the German, French and the Italian version, I don't know why we don't have them in the English version, it blow my mind, how stupid it is...
They either don't like them or don't listen to the user's needs. Or both.
-
 2
2
-
-
20 hours ago, Christiaan said:
The workaround I've been using for a while now is simply to set the texture of the components manually in the Wall Style. Generally 'white paint' for any components inside the window position and whatever the cladding texture is for any components outside the window position.
Christiaan, we are speaking here about the new resource type Materials. They strangely take over control of the fill of whatever unlucky object you apply them to.
Try them please on a wall component or structural member where the things are seen as above cutting plane. There you are, they display cut, no matter what you do.
So there you go, you can only use materials when you are sure that they never need a cut plane-ruled display.
-
Yes. And you need a different class for
- sectioned
- above cutting plane
- below cutting plane
Since a material is tied up to a class or fill type, you need either 3 identical materials to cover these 3 needs.
So you cannot split appearance from data.
Data must be independent.
-
8 minutes ago, Tobias Kern said:
yes and no.
the setup for physical attributes is better in materials directly
We are speaking about the same:
I repeat:
Materials should only control data [physical, economical, etc.] or allow such an exclusive usage.
For the management of attributes [colors, pens, textures etc.] we have classes.
-
 1
1
-
-
17 minutes ago, Tobias Kern said:
all combined with the new material source, for getting the right masses in tabels
The materials coerce the fill, and fill only, not the pens, to some attributes or class.
And as it is now, you cannot use materials only for the data, you MUST swallow the coercive fill.
This means that if you need an object above, which normally would be drawn with dashed lines, you must either duplicate the material (with all the data) or, which I advise you to, not use the material.
We need materials detached from this fill attribute. Data only.
-
Materials should only control data or allow such an exclusive usage.
For the management of attributes we have classes.
As @Tobias Kern correctly put it down, the representation of a material is complex depending on the cut plane.
So what do we do? A material for each display?
Currently we are in the very awkward position to be unable to use materials when you need a below cut/cut/above cut representation. Or you need three, or more, materials,
Vectorworks is very lacking in the proper display of these basic drawing standards for high objects such as walls, windows, doors, wrapping around wall/slab openings, etc.
It is getting very indirect, the interface is very scattered.
Do you all agree to cut a section viewport, set up all the various display options, just for seeing the display on drawing?
-
 2
2
-



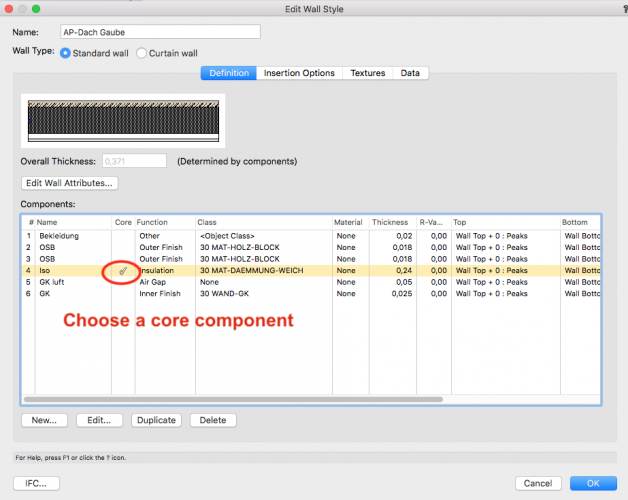
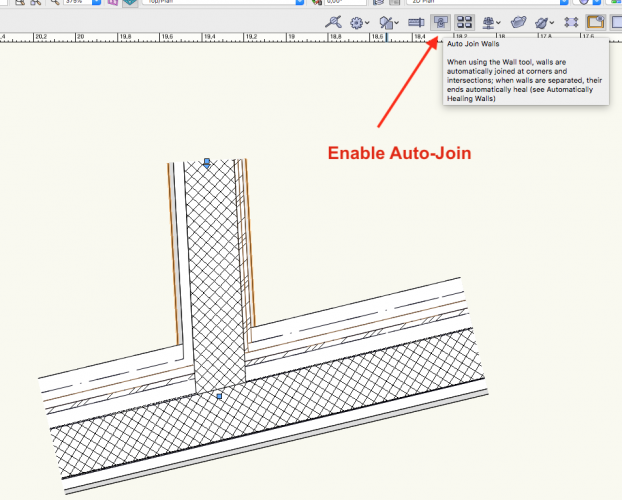

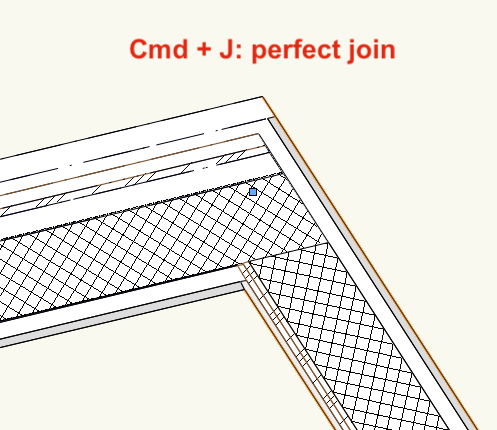
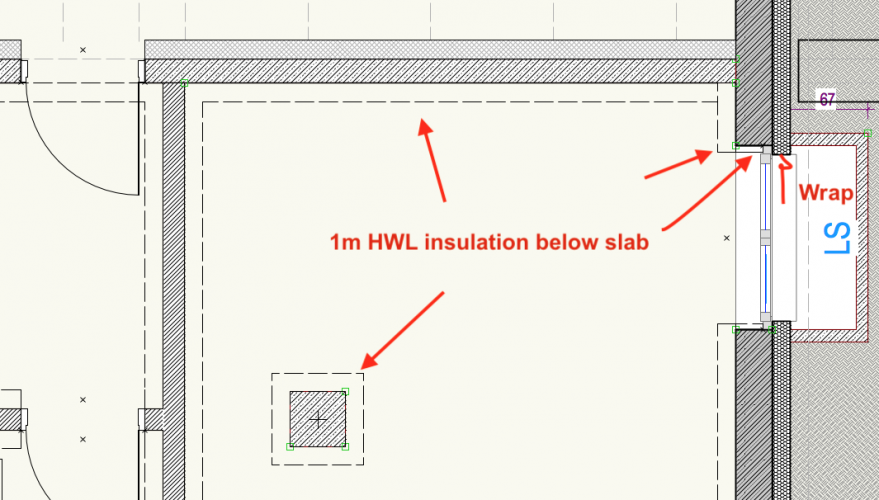
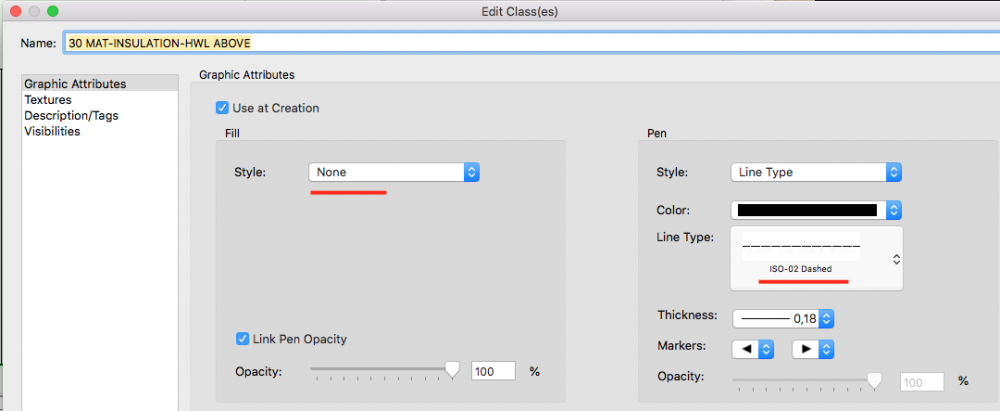
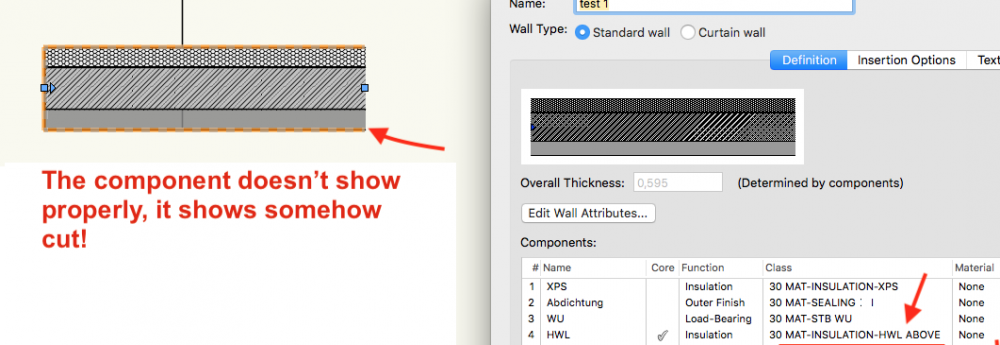
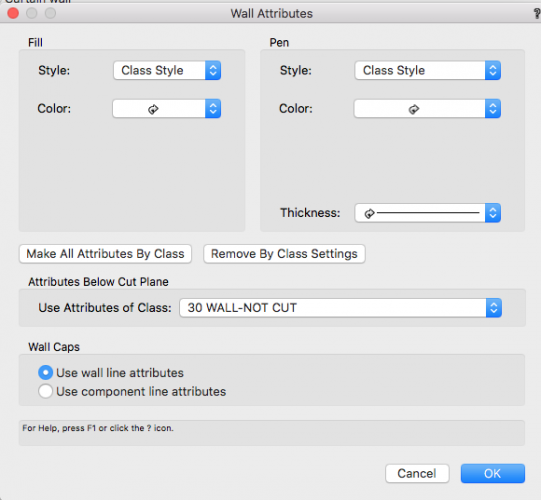
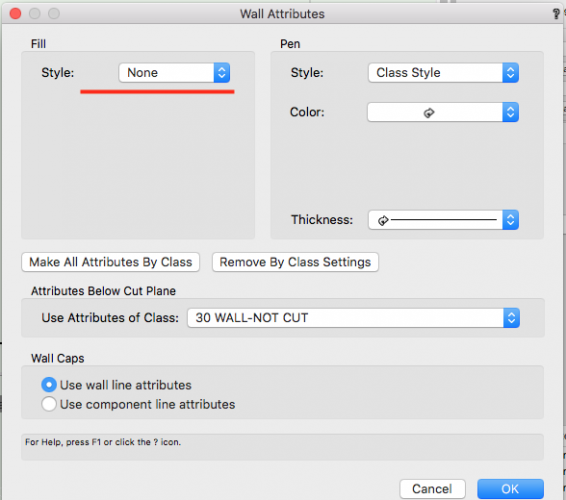
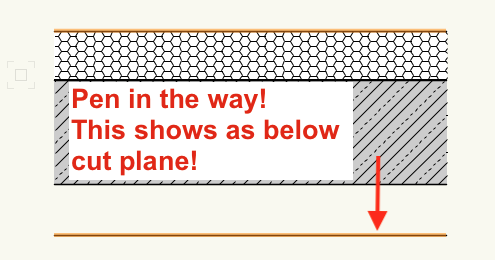
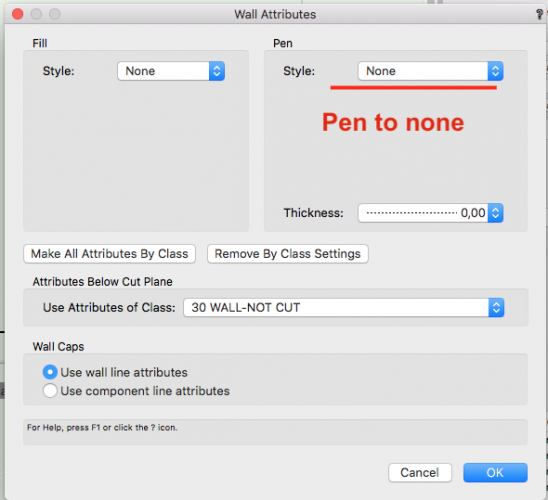
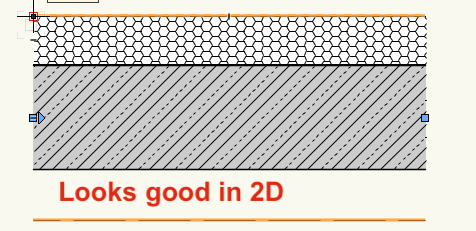
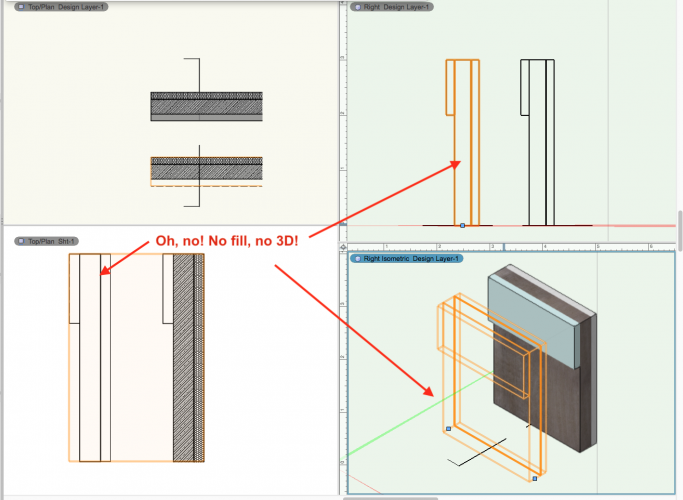
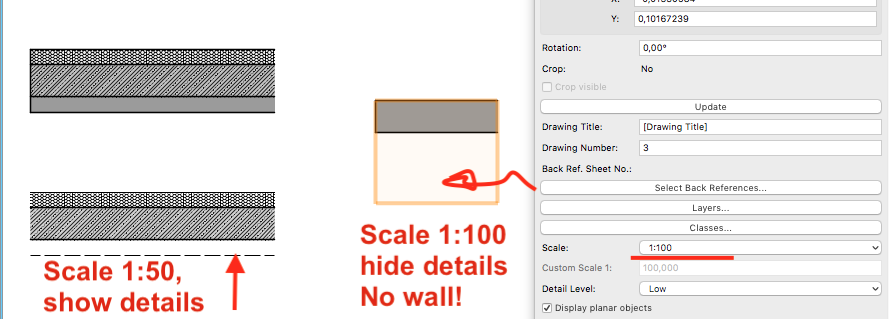
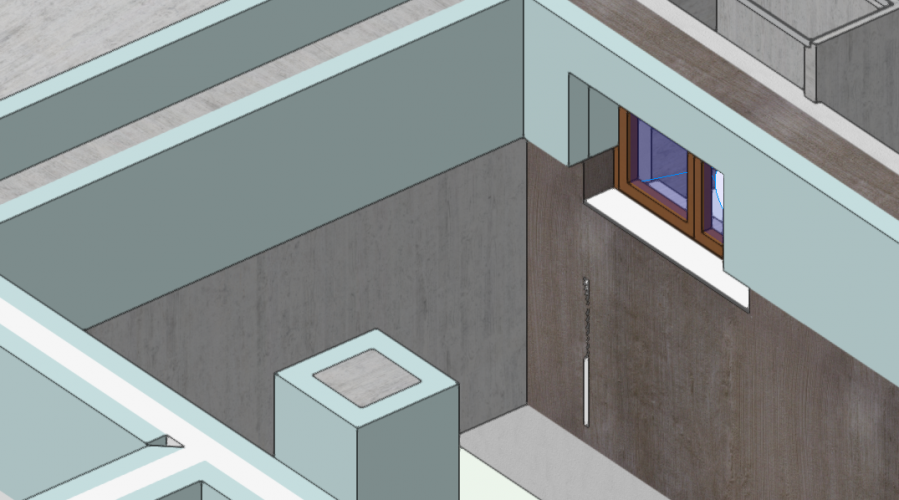
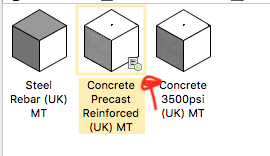
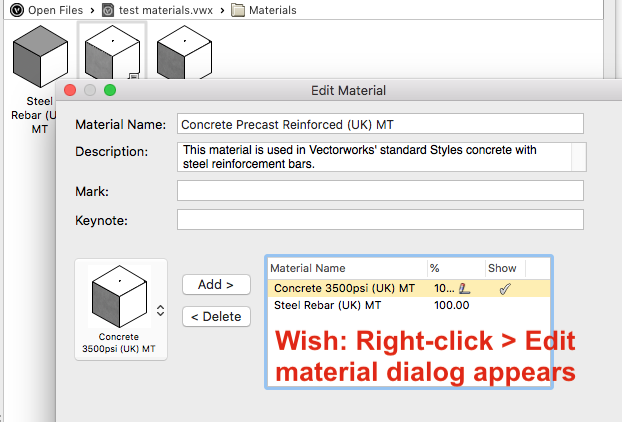

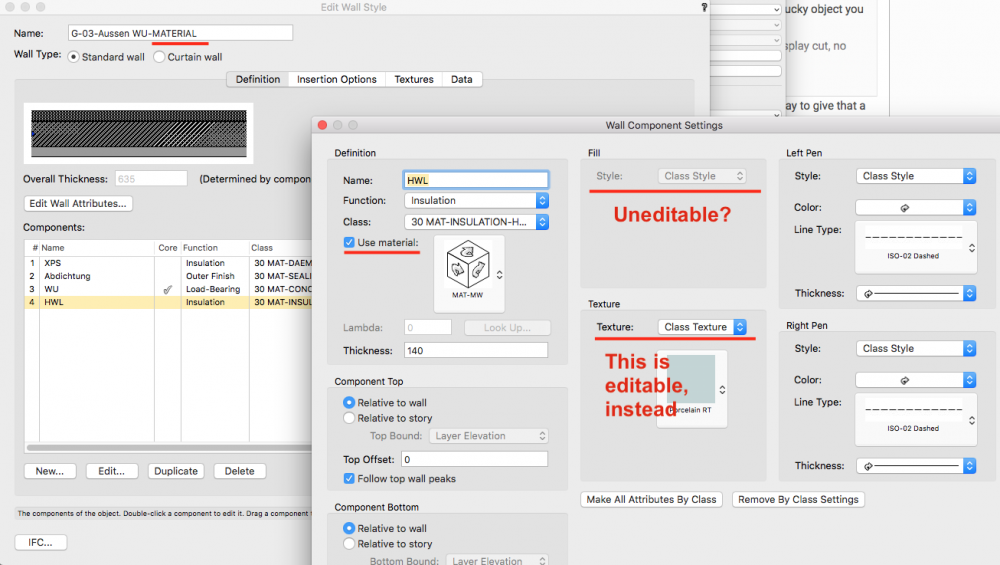
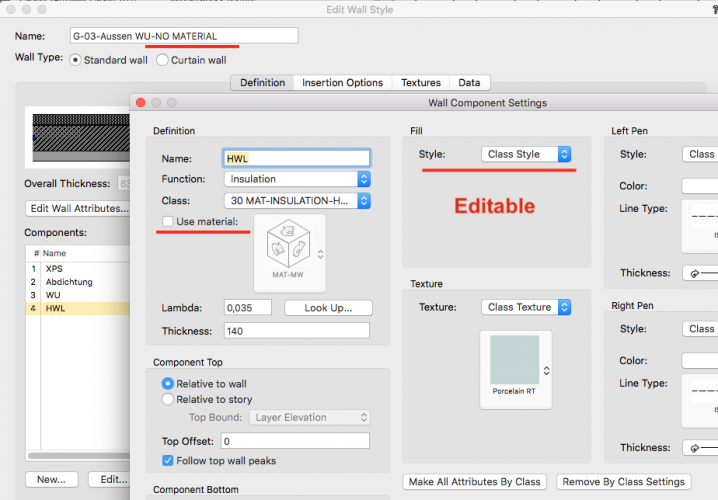
Window and Door Tool maturity
in Wishlist - Feature and Content Requests
Posted
Aside of implementing special wall openings, anyone can and should use the method above described for efficiency.
But yes, my line of work is to go to offices who need batch editors and special BIM staff, I can make things happen fast where you'd need weeks of work.