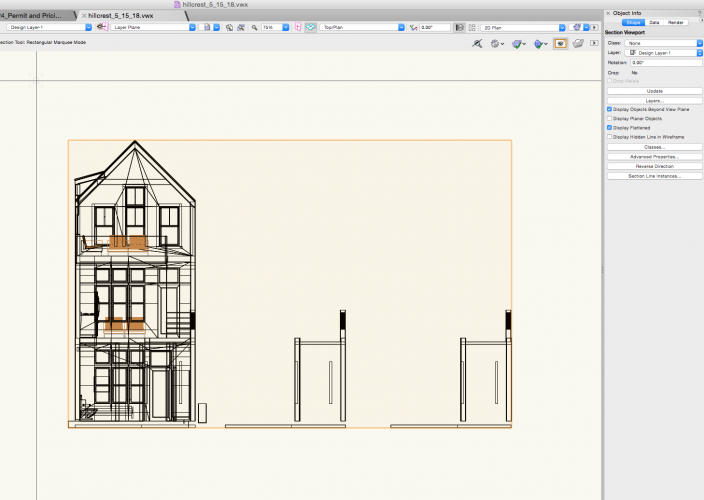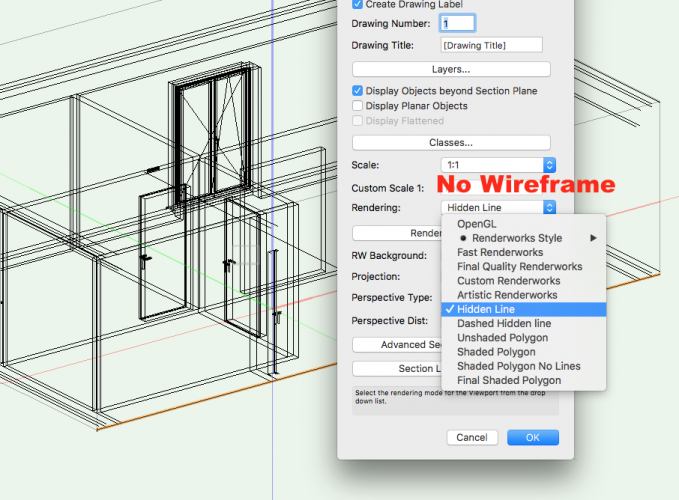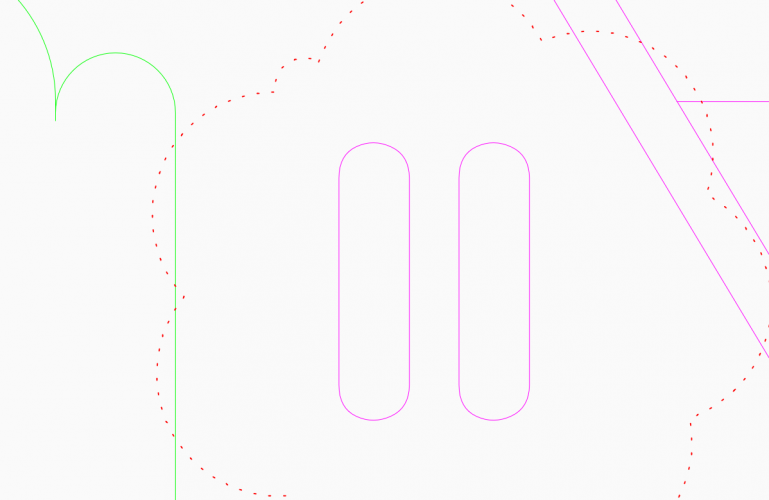-
Posts
32 -
Joined
Content Type
Profiles
Forums
Events
Articles
Marionette
Store
Posts posted by António da Cunha
-
-
On 12/17/2018 at 12:14 PM, axhake said:
Had a little play with your file;
I exported it from ProgeCAD (didnt have AutoCAD) as a STEP file which came into Vectorworks displaying all surfaces.
From there it was a quick extrude and copy for the treads, copies the stringer frames to the side and traced over, extruded and copied back into place, quick sutraction of the posts at the bottom and delete all old surfaces. just under 10 mins while I was waiting for AECOsimto finish rendering a plot.
Thats a pretty nice and clean job that you did there! Thank you.
But it is a pity that Vectorworks does not import the file properly as it should. With SketchUp the file is imported with 3D solids and not just lines (NURBS).
-
Thank you to both of you for the help given. I really appreciate it. 🙂
-
There it is. Thank you.
-
Hello,
I have stairs created with AutoCAD, which is a 3D volume (solid).
Imported to Vectorworks and they appear as NURBS inside a Group. I'm not able to convert the NURBS to a generic Solid.
Is there a possibility to have this 3D import as a Solid in Vectorworks and not NURBS?
Thank you in advance!
-
Yes. That is what I was looking for. Thank you!
I found that exact same document about 40 minutes ago, but your added explanation makes everything much better.
Thank you, Jim!
-
Hello,
I need a link where Vectorworks says that Oculus Rift and other variants are supported. I've been searching for such and can't find.
Is there some place where Vectorworks states that? If yes, please provide me the link. I really need that.
Thank you!
-
Its a Viewport of a Park, with around 221 x 244 meters at 72 DPS and my MAC has 16 GB RAM.
Edit: 221 x 244 meters. Means I am trying to export it at 1:1 scale as an image.
If its dependent on RAM, that makes sense and already cleared my question. I really thank you for that, Good Sir.
-
Hello,
What is the maximum size to export a Viewport as Image?
Pixels? Width? Height? Can I have a specific number?
I get this message:
"Could not export image due to invalid size of width or height."
-
Hello,
What could be the reason for the Remote QR-Code not appearing (blank) and when clicking on "Start Server" VW crashing?
Broken Plug-in? Firewall blocking? ...something else?
Thank you!
-
12 hours ago, cberg said:
Yes. That will do for something specific that I need. Thank you very much. Well thought!

-
Anyone, please?
-
-
Is it possible to influence the order of Layers and classes when exporting 3D PDF?
I have an order of Layers 01, 02, 03, etc... and I want them to be exported in that order as a 3D PDF and stay in that order when opening my PDF viewer.
Is this possible? Right now they stay in a disorganised order. Thank you!
-
It worked. Youre great! Thank you so much!
I am happy that such a simple command solves the situation and above all that is not a problem from Vectorworks!

Thank you!!
-
Hello,
When I Export a File from Vectorworks as .DWG, certain curves lines (arcs) and polylines change to line segments that are not curved anymore and the shapes change from round shapes to shapes with angles (squared).
If I import back that same file to Vectorworks, some longer lines become fragmented in smaller lines.
Is there any options to avoid this situations or at least make it smaller?
Increasing the document DPI did not helped.
In general I find several problems with Export .dwg and Import .dwg
Thank you.
-
Yesterday I watched the Webinar "Irrigation design in vectorworks landmark" until the end, but during the Q&A the time was already about 10 minutes past the determined 1 hour length, hence making me late for another appointment. So I had to close it. I still got a questionnaire about my satisfaction but this morning I noticed that I didn't received the usual mail stating that I was there plus the Email with the Certificate.
This means I've to let the Webinar run until the its last second, even though the time is far more than what was previous determined so I can get it done? Whats going on?
This also means that 1 hour length can be way more than that, making me stuck to this way longer than what was previously programmed, never being sure when it will end. I take time seriously and 1 hour is 1 hour. Not plus 15 or 20 minutes. I made a big effort to open this one hour in my schedule and watch this Webinar and had another important appointment right after that couldn't wait. If I close the program during Q&A I should still be able to get the Certification, I watched the full Webinar for the full 1 hour of duration that in reality was even more.
-
I have a Polyline 2D area that is my "Path" and I have a NURBS that I want to Extrude Along Path.
Question: Can I convert that NURBS into a polyline so I can make the Extrude Along Path? When I try to convert the Copy does not stay in the same place. It just rotates around when I rotate like its floating in space.
Or can I just do it with a NURBS?
Thanks!
-
@Pat Stanfordthank you very much for your answer! It was really clarifiying. I watch the Webinars because I want to learn and I enjoy them.
Just wanted to know if I was missing something, since I didn't understood the meaning of those Credits. I live in Germany and we don't need to do such.
-
Play with the tools that Wes Gardner posted and when more specific questions appear... I'm sure you will find help in this forum. I know I did when I started learning.
There are a few tutorials in youtube. For example this playlist:
-
This drawing is 2D? You can import the file to Vectorworks and create a 3D object from it. Be it a .jpg .pdf .dwg etc...
3D warehouse you mean SketchUp, right? SketchUp files can be used with Vectorworks and edited.
Side tip: I don't know if this changes with language versions, but in the German version Vectorworks 2018 can't read files form SketchUp 2018, so the SketchUp file must be saved as a SketchUp 2017 or below file version.
-
Can you specify what kind of 3D / Projects you want to do?
For example I work with the Landscape Architecture Tools (Landmark) can do pretty much next to everything that Vectorworks allows for this field. But, for example, my Architecture knowledge isn't much more than the basic tutorial about how to set up walls, windows, doors, etc.
The 3D tools, free form, NURBS, subdivision, etc... are great for any details and/or object that you want to create from scratch. There are plenty of tutorials about those on Youtube.
Vectorworks learning curve is a bit higher than SketchUp (which is extremely easy to learn), but Vectorworks is much more rewarding in longer term and the learning curve is not even deep. I use both as my work tools currently and for some time already.
You can also model/create an object with SketchUp and import it into Vectorworks or vice versa.
-
Last week I registered myself to a Webinar and watched it Live. Afterwards I got an email with a "Certificate of Completion" also telling me that I earned 1 AIA LU credit. This week already register myself for another Webinar that is happening next Thursday.
1. What are this Credits (AIA LU, LA CES PDH...)? What do I do with them? I intend to watch more Webinars in the future. Do this credits have any use or are just personal tokens for us to save in our email box (or print the certificate)?
2. Should I be logged in with an account when I register to this Seminars over and over to keep some track / historical of what I've watched and how many Credits I collected? Until now I've been just filling the register questionnaire with my Info. Name, Company, email, Location, etc.
Thank you!
edit: typos
-
My Lamps are 3D objects on the design Layer.
I never did a Viewport for 3D. All I do is Render, Export Image and then import that Image into my Layout.
The Window > Palette > Visuatization worked for me to have the Street Lamps off. That is what I needed. Now I just need to find a way to make the sun come back while those lights stay off.
Edit: Im reading about "Heliodon" as its the first time I see that. Im not sure if in German the word will be the same. But Im going to find it out.
-
I've Lamps in my Plaza and need to put them off and do a Day Time Render.
How can I do this? Can't find an option to keep those lights off and remain day time.

Thank you!








iMac 24'' M1 - empty pallets
in General Discussion
Posted
Hello everyone,
we have here a problem with a Customer that uses iMac 24'' M1, he says that the pallets appear empty / gray after starting Vectorworks and the position / size of the pallets are not saved.
Anyone had / has this same problem? Does anyone knows about such happening?
Thank you in advance.