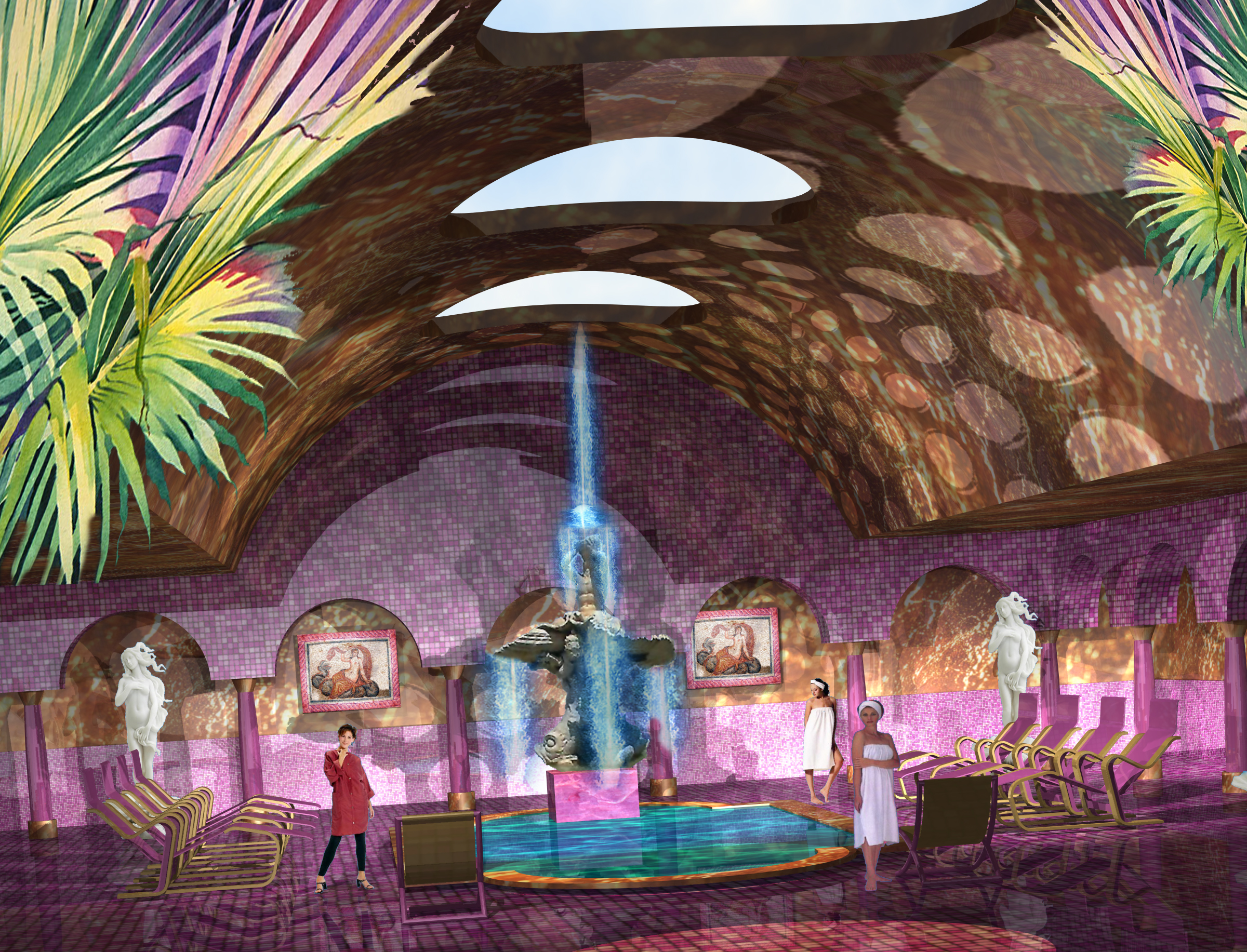-
Posts
2,014 -
Joined
Content Type
Profiles
Forums
Events
Articles
Marionette
Store
Posts posted by Kevin Allen
-
-
Do you want separate lines, or do you want one continuous line?
-
Have you tried to use the compose command to make the lines into one line? They have to touch
-
I would guess that if we could run VWX on iOS, the company would be speaking. iOS is not MacOS.
-
I have also experimented with thee VCS Presentations, but I'm usually wanting to include links to video, documents and the like. The end result being a virtual meeting or trade show.
-
I also like to use Theasys for walk throughs built using VWX Panorama views.
-
I see anything Epic as a memory hog. I also find, working with a trackpad, there's no way to do some critical moves.
-
 1
1
-
-
What gear did you use for this?
-
I'm not a gamer. I tend to only use my trackpad. I have been considering a 3D mouse, but and this is only what I've found so far, I think the middle mouse button is needed for some basic rotational navigation. I think I might need a basic mouse. The three finger swipe does not seem to substitute in TM
-
pretty sweet. What rear are you using? As I see it thus far, a mouse is required for Twinmotion?
-
I think the same also disappeared from the visualization palette
-
well, maybe I didn't get specific enough?
-
In the OIP, select the Texture Tab and look to add the texture on the left and right sides
-
38 minutes ago, JustinVH said:
Not sure if it lays out the framing members for construction drawings though.
They do not, as I recall, address framing and weights. IIRC, they are simply wall thicknesses and heights.
On a more complex level, brought up earlier. If you bold a wall on site, for a building and it is 20' long, you build a 20' long wall. If one of us builds a 20' long wall, it is likely built somewhere else, put together, taken apart, trucked somewhere and put back together. It is most likely five 4' lengths.
If I am doing a film/commercial set, I might use last that exist on a sound stage, typically 4' 3' 2' or 1' and assemble them as needed. They are likely a 5/4 frame with a 1/4" fir plywood skin, but the overall wall is likely re-skinned with 3/16 Luaun.
-
The platform tools are designed for events, so they make the most sense for hotel ballroom or touring shows; concerts. I would think they could be adapted for a more stage/screen need.
I *think* if you save a door as a symbol, the insertion options 'stick,' but I have to check that. To me that sometimes makes editing more difficult.
KIf it's any consolation, the wall framing tool for architects needs love. That love could also mean an update for entertainment. Ideally some kind of style implementation.
I think if a Material can be applied to a wall used as a flat, that would give the object weight. Attaching to a rigging object would add the weight in Braceworks calculations. In the meantime, pencil and paper and the load object...
-
5 minutes ago, Brandon PT Davis said:
Yes! It would be great to have a Flat Wall Style that would break into 4' sections or can then be combined if you want to wider wall.
Not just 4' but stock dimensions. I'd like to be able to create a 'curved' wall out of 4' (or other) straight sections
-
 1
1
-
-
4 minutes ago, Brandon PT Davis said:
Also, make it easier to use add a door jam that sticks outside the wall because that what we do in theatre.
Well, that can be done, but it is currently a bit tricky and not universal.
-
 1
1
-
-
It would be great to be able to have wall styles, that were flats and used the materials functionality.
-
 4
4
-
-
I agree and have been lobbying.
-
 1
1
-
 1
1
-
-
So, exporting to DXF/DWG? I would try to select. all, make one symbol and export. IIRC, a block is a symbol.
-
In this file, I don't see the bridle lines, I do see 3D loci for the motors and the truss
-
Don't the lines represent cables? Can you take one piece of truss and rigging, put in a document and post?
-
yes. On. the design layer, I would create anew class. In the class creation dialog I would choose which viewports in which you want the class visible. You can also turn the class on and off in the OIP with Viewport selected when viewing the sheet layer.
I would use the Magic Wand tool to elect all of the bridle lines. Alternately, shift select the individual items. Then in the OIP, assign the class.
I am forgetting if there is a dialog that lets you automatically adding classes to the rigging objects.
-
Perhaps they need their own class?
-
don't the bridle lines, by default, have their own class? Turn that off in the Viewport.




Duplicate along 'multiple' paths
in General Discussion
Posted
Someone smarter than me might be able to script that, but I suggest making a VE that selecting multiple lines allow the function.