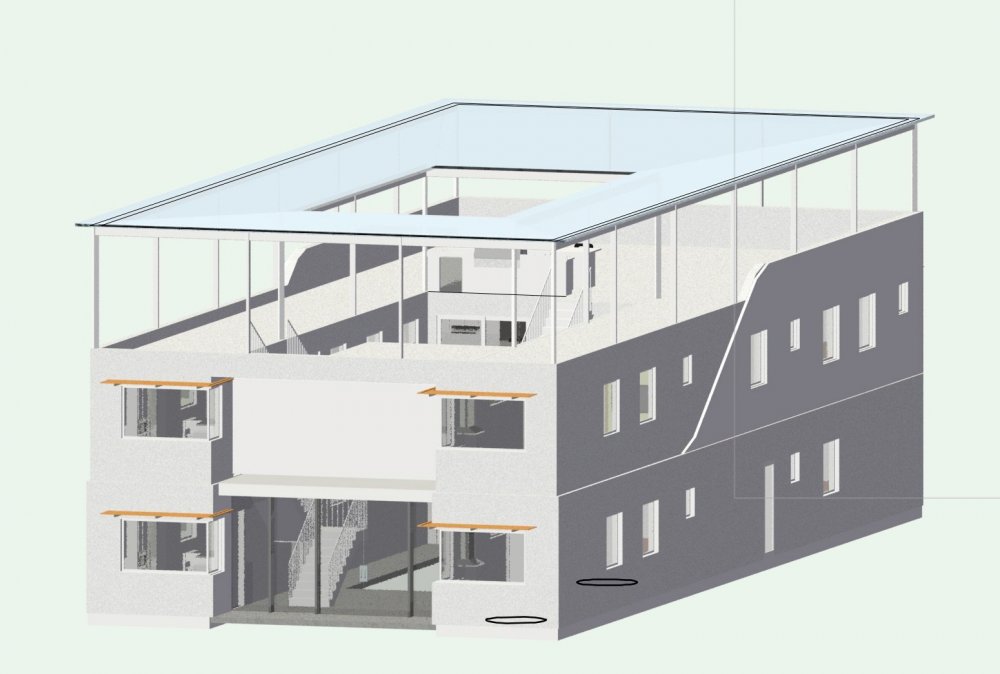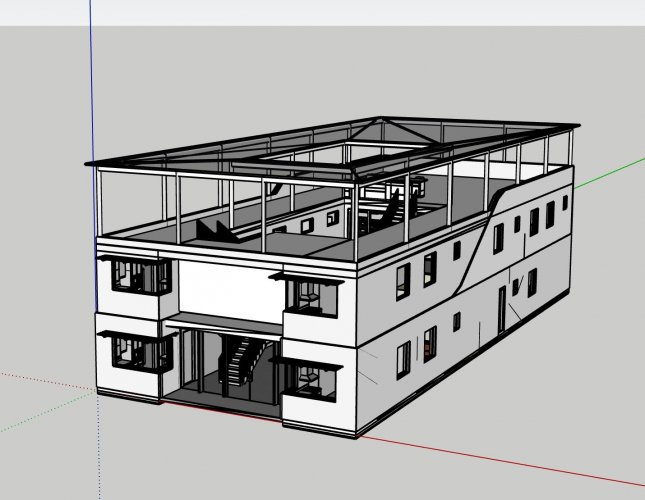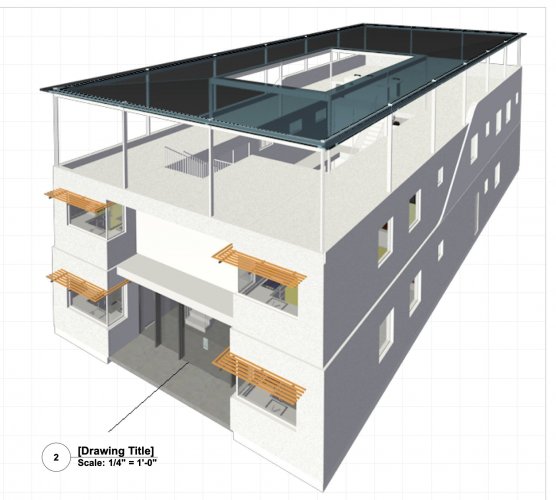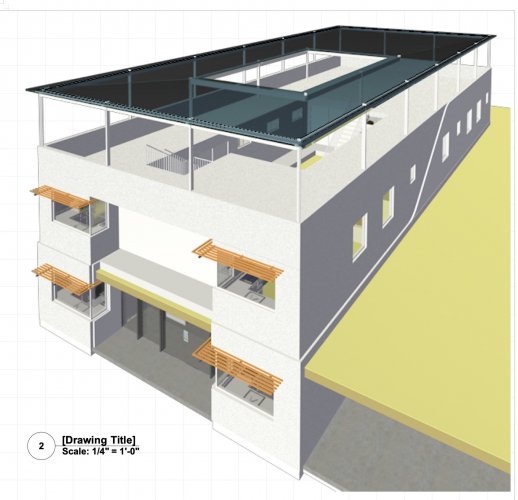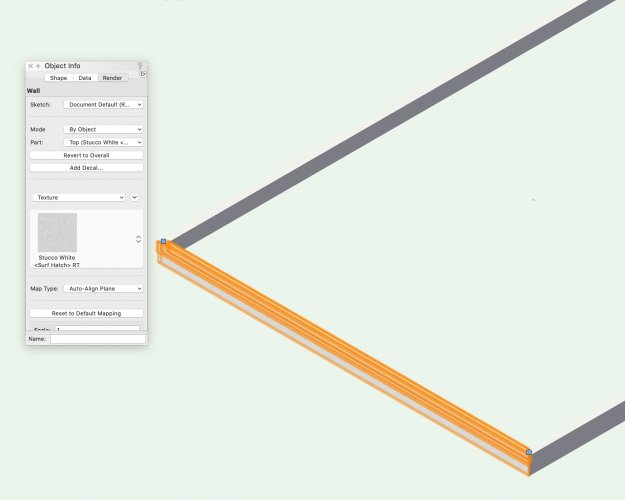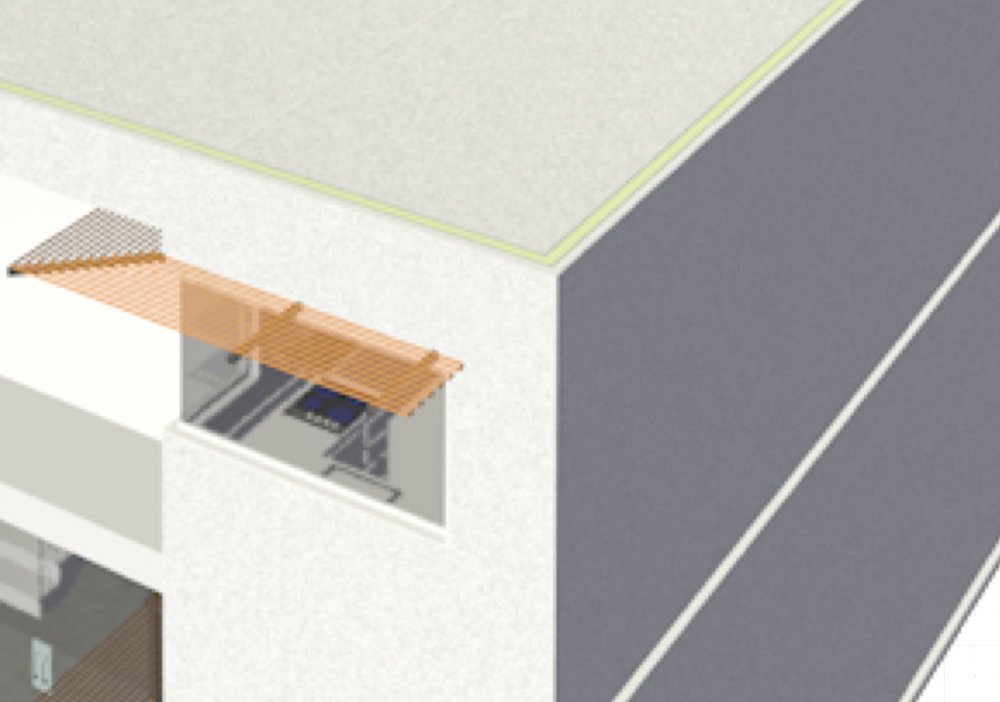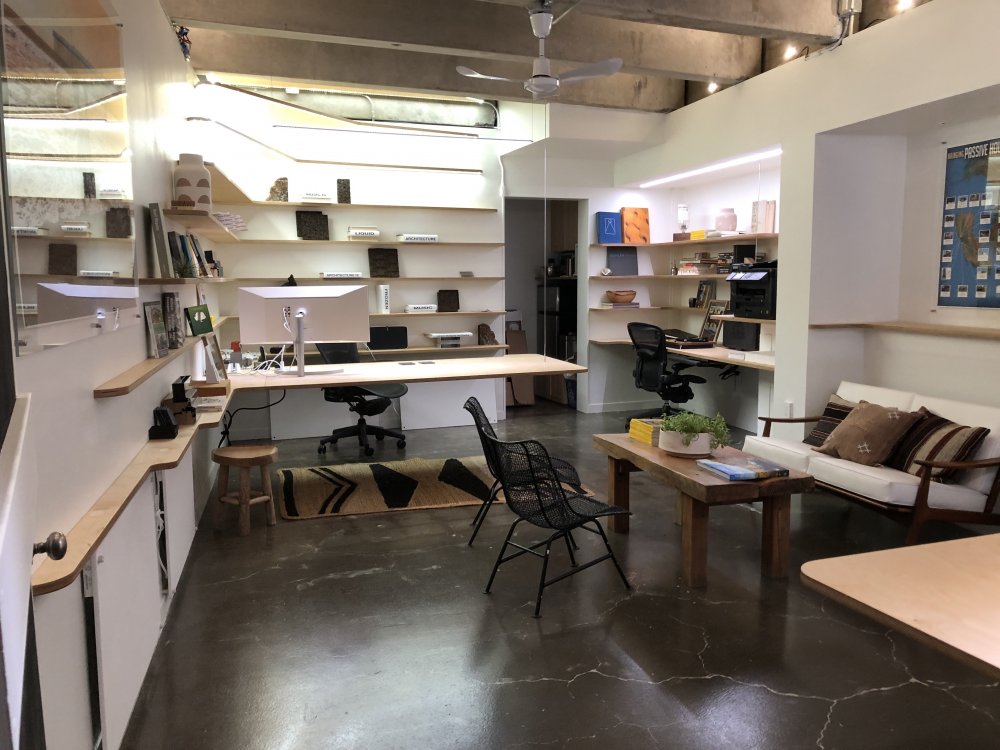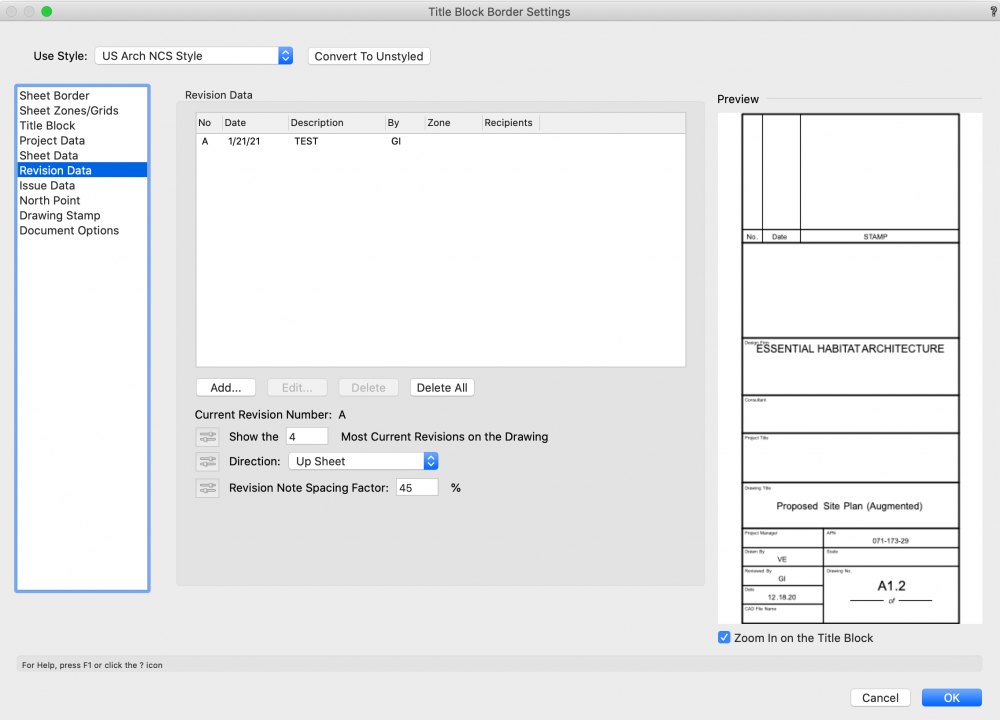
girwin
Member-
Posts
73 -
Joined
-
Last visited
Content Type
Profiles
Forums
Events
Articles
Marionette
Store
Everything posted by girwin
-
I'm trying to export a 3D model from VW 2020 to Sketchup Pro 2021 on a Mac. I read elsewhere in the forums that .dae files were the way to go, but when I try to import, Sketchup gave me an error message like this: Missing Textures- /Users/grahamirwin3/Library/Preferences/MAXON/Renderworks_B4D8C52C/tex/Concrete _Surf Hatch_ RT Color.png /Users/grahamirwin3/Library/Preferences/MAXON/Renderworks_B4D8C52C/tex/Stucco White _Surf Hatch_ RT Color.png & the import fails. I tried a .dwg file, but it loses all the color/texture data which is especially problematic for glazing, as it needs to be converted to transparent on a pane by pane basis. It also left out the slabs in my model and some other plugin objects. .3ds file imported slowly, and the walls, etc. were extremely faceted, another big job to fix. Very unstable in Sketchup, crashed several times. I ran the "Cleanup" extension on the entire model and it hung up. I was able to run Cleanup on individual groups and it worked better, but took numerous attempts and didn't eliminate all the faceting. Then I bought the SimLab FBX Importer. Wow! Quick import and very little touchup required. Model is light and fast in Sketchup. The way to go, IM(H)O. Attached screenshots of Design Layer Viewport (final quality Renderworks) in VW & imported model in Sketchup. Has numerous nested groups and components to navigate for editing, but it's a good start.
-
It was a wrestling match, but the model is done. Elevations and plan need much cleaning up, but it worked out. Thanks to everyone for your help! Regards, Graham
-
The "element in wall" doesn't seem to be displaying the texture of the wall, any thoughts?
-
Tom, The reshape tool is really clunky & difficult (hard to align from story to story, doesn't wrap around corners) to deal with. The only advantage I can see with its current iteration, over using and extrude or an additional wall, is that you don't have to cut windows and doors into it. For it to be very usable, aside from predictable behavior, you'd want to be able to specify which wall components were used, and have it look good in elevation and plan, all wish-list items at this point, I think. Thanks, Graham
-
Pat, Agreed, which is why a fast & easy solution for renderings is important. Regards, Graham
-
Tom, Thank you for introducing me to this tool. It took some fussing, but I got what I wanted, though the act of adding wall projections seemed to "unjoin" some walls and exploded my bound slabs! Also doesn't seem to handle the corners well - will need to fill in with an extrude. Picture below (yellow surface is the exploded slab.) Regards, Graham
-
More detail/example, please.
-
-
An automatic approach akin to the wall cap tool seems like a good wish-list item for VW. Thanks!
-
What is the easiest way to cap a parapet wall with the exterior wall finish (I don't need to model an actual metal "cap" in this case)? I'm familiar with the wall end cap tool, but is there similar functionality for the tops of walls? Attached screenshot will illustrate the situation.
-
Tom, Sorry for the confusion, what I meant was a wall project that is on a diagonal in elevation, i.e. viewed from straight on, not in plan as you've drawn it. Great insight however, thank you!
-
Tom, Reshape tool in conjunction with Wall Projection tool? Thanks, Graham
-
Tom, I'll post it once I figure it out 🙂 but I'm thinking of a wall projection that is diagonal in elevation, not in plan, i.e. starts at the top corner of the wall and runs down to the lower corner at the opposite end, for instance.
-
Tom, thank you for this. What if I want to do something like a diagonal?
-
Any thoughts on the best way to add sculptural wall elements (i.e. recesses, changed in thickness, etc.) to a VW model? It would likely be constructed with a EIFS approach (exterior insulation on a wood framed wall that varies in thickness.) Not sure how to do this most elegantly so that the BIM functions are best preserved.
-
Thank you!
-
Thank you both. I've outsourced my drafting for several years and the last time I tried this it "just worked." I'm not sure if my drawing border was deprecated or replaced.
-
This is running in VW 2020 SP6 (Build 580724) on Mac OS 10.15.7. Revision shows up in Title Block Manager but doesn't display on Sheet Layer in Title Block. revision example.vwx
-
Will do, but it will take some time to isolate the particulars. Thanks for your help!
-
Doesn't show up in the title block!
-
Alan, Sorry for not posting sooner, but here's the "1:1 Scale Model," in progress and complete. Thanks for your help!
-
Hello, I'm using a standard title block (US Arch NCS) and am able to create a revision through the title block border settings, but nothing shows up in the title block. See attached.
-
Legacy custom stair tool! Much more useful than the current tool, IM(H)O. Allows for unlimited # of flights and landings, custom configurations.


