
mike m oz
-
Posts
4,876 -
Joined
-
Last visited
Content Type
Profiles
Forums
Events
Articles
Marionette
Store
Posts posted by mike m oz
-
-
Bruce there is. You need to adjust the size of your triangle first though because at the moment it is approximately 46.27 triangles around the circumference. You need to have a whole number.
48 would give you an included angle of 7.5° for lines drawn from the centre of the circle to the circumference. Adjust the base of the triangle so it matches that. Then use the circular array tool with the following settings:
Result:
-
-
The Trim tool on the Basic palette should do what you want.
Read more about it in Help. There is a link to a movie on the Trim tool.
-
James, that is just the way it is when you ungroup a PDF.
Use this method instead:
- Draw your 'crop' rectangle over the top of the PDF.
- Select the PDF and ungroup it.
- Delete the bitmap and the rectangle that obscures the linework.
- Select the remainder and ungroup it until you have no more groups.
- Select all and use the Clip tool in its second mode
- Marquee over your 'crop' rectangle and everything outside of that will be deleted. You may need to do some tidy up.
Additional comments:
Best if you do this in a design layer of its own so what you are clipping is just the linework extracted from the PDF.
If you need to keep your file size down or you are having delay issues due to the size of the PDF do it in a separate file and then copy and paste only the linework you need into your working file.
-
 2
2
-
-
Pete, Vw 2020 is very stable and things work as they have always done. I can't think of any reasons to not upgrade. Try it because you might be pleasantly surprised.
If it doesn't work out for you you can always go back to an earlier version. I collaborate with another architect who uses an earlier version and haven't had any problems with exporting back to the version he uses.
I'm optimistic about Vw 2021 because the core program is more solid now than previous versions. I've reported fewer bugs for Vw 2021 than I have for any of the previous versions. Less time fixing bugs should mean more time working on improving capabilities.
-
 1
1
-
-
- Popular Post
- Popular Post
-
 5
5
-
Well picked Benson.
When I did my own test I discovered that both tangents are actually wrong. The angles between the radius lines and the tangent lines should be 90° and neither of them are that.
-
 2
2
-
-
-
ilimatiare, what version of Vw are you using?
It is an Architect only command.
-
Have both methods as options and allow the user to choose which one they want to use.
-
 2
2
-
-
It would be better to have both methods and let the users choose which method they want to use.
-
 2
2
-
-
Renderworks only uses the CPU and it is multithreaded so it does use all of the cores.
I believe OpenGL and the shaded rendering modes use the GPU but I'm not absolutely sure on that. Hopefully Tech will chime in and provide a definitive answer.
-
I've seen what Archicad has done to its icons and its appearance is now worse than the crudest efforts that existed when CAD first started.
-
The only part of the program that can use the multiple cores is Renderworks. All of the geometry 3D calculations are done with just one core of the computer and that is because no one in the programming industry has been able to successfully multithread 3D geometry calculations. The problem is compounded by the speed of current chip technology having plateaued.
All 3D modelling programs have this logjam of only being able to use one core for the geometry processing and chip speed. That is why so much effort has been put into lessening the load on the CPU by switching non geometry calculations to the GPU.We aren't going to get a substantial performance increases with existing computers unless there is software breakthrough on multithreading.
It is more likely that the future lies in chip technology. Perhaps quantum chip technology if and when it becomes small enough and affordable enough.
-
The icons people are admiring are all on a white background. ie. 'light mode'.
The current icon problem only exists because some users wanted a 'dark mode' and getting a single set of icons that works well for both appears to have been nigh on impossible.
A better option may have been to have two complete sets of icons. The 2019 ones for 'light mode' and new ones for the 'dark mode' that a few wanted.
-
 2
2
-
-
I only discovered by experiment the difference of where the pitching line is located makes when I was trying to figure out how to get both eaves on a skillion roof like that above to have the same eaves profile.
Many years later a user asked me how to get the top edge of a roof to have a square cut so I tried moving the pitching line to the top edge and it worked.
I'm pretty sure I have previously posted this solution on the Techboard as the answer for a similar query as yours.
-
You can do it with a Roof Face object. All you need to do is set the pitching line at the top edge of the roof.
You can get different effects by changing where the pitching line is:
- Everything below it or at it will have your set eaves treatment.
- Everything above it will have a vertical edge.
Skillion roof with square cut top edge v2020.vwx
-
 3
3
-
-
You can use the U key to toggle between the three cursor selection modes. Set it to the first mode.
The first time this dialog box appears checkmark it before hitting the YES button so it doesn't come up every time you get to the first mode.
The U, I, O and P keys toggle between the 1st, 2nd, 3rd and 4th modes of tools on the tool bar respectively. These keyboard shortcuts work with all tools that have multiple modes and choices.
-
-
If you have your Snaps set correctly on the Snaps palette there is no need for loci because the points you mention will already be available when you use the Move (and copy) by Points tool.
-
It only works on Roof Face objects. So you would need to ungroup your Roof object to get access to the Roof Face objects.
An easier way though is to reshape your larger Roof object with the Reshape tool to give you the configuration you want.
-
Use the Connect/Combine tool on the Basic tool palette. Click on face of first roof and then drag to face of second roof.
-
Data Visualization now works on Design Layers in Vw 2020.
On Design Layers it gives you live updating as you change the Record of an object. Sheet Layer Viewports are used to provide views of the Data for printing.
The image below shows the Data Visualization being used to graphically show the size of lots.
-
 4
4
-
-
You need to edit the Rustic Shutter symbol in your file and change the Class of its 3D components to the Class created for the rustic shutters.
-
 1
1
-


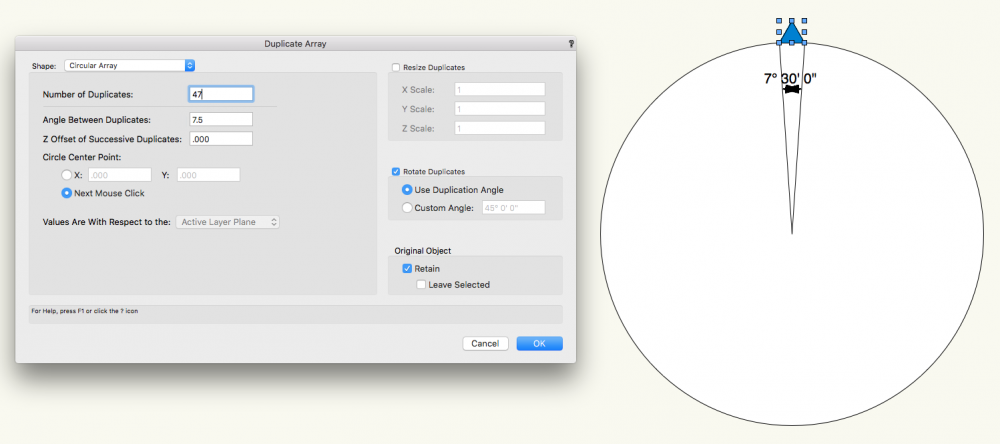
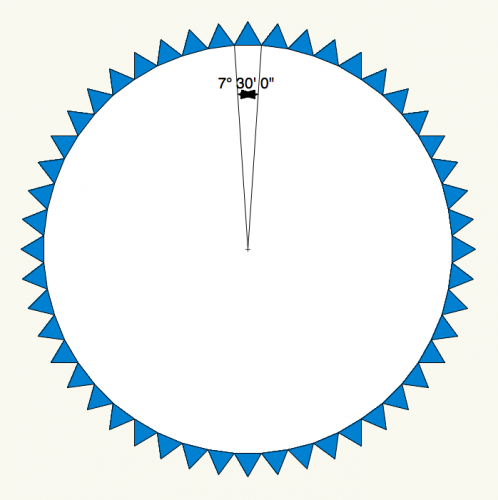


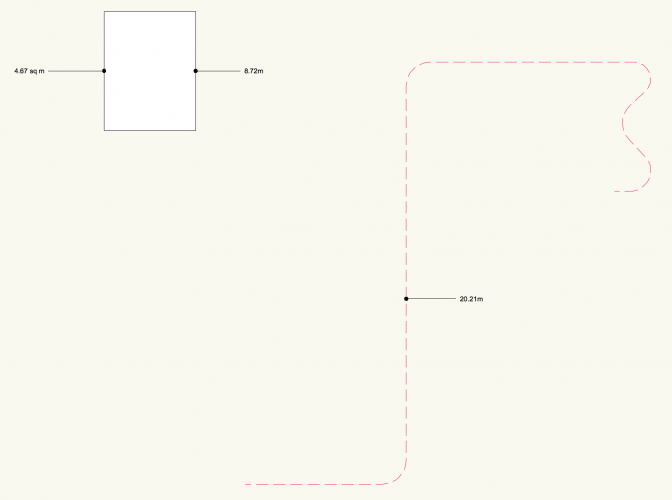
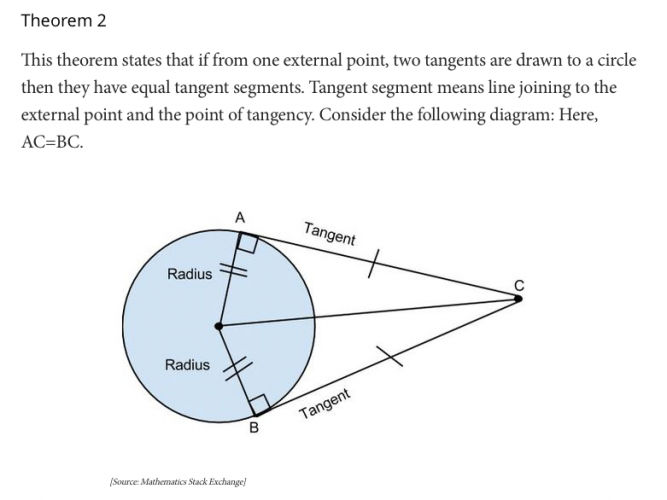
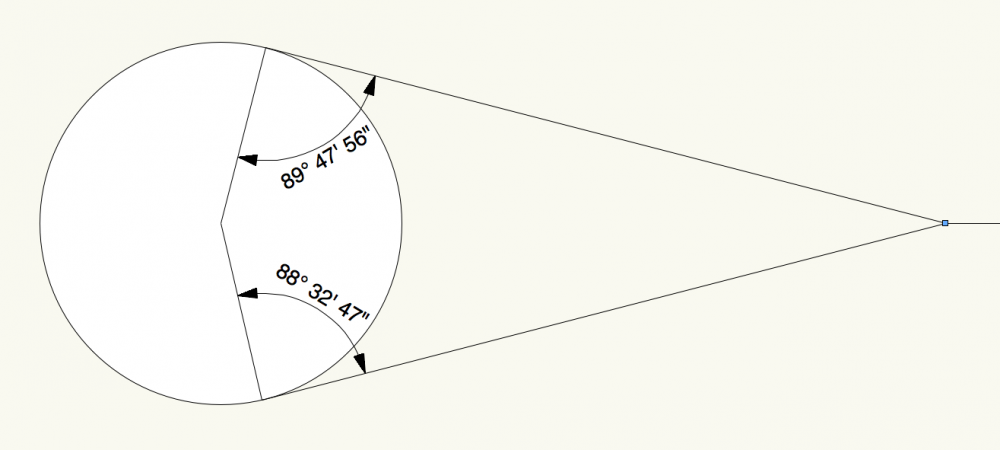
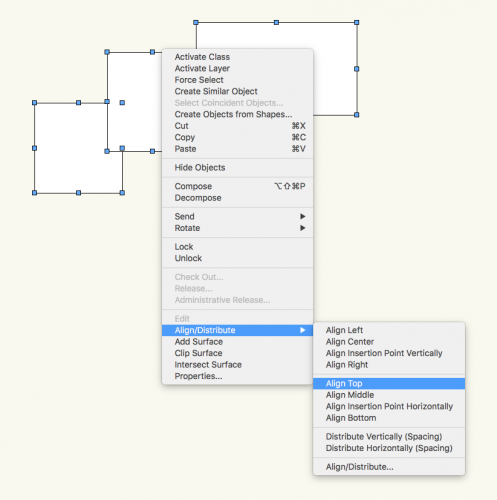
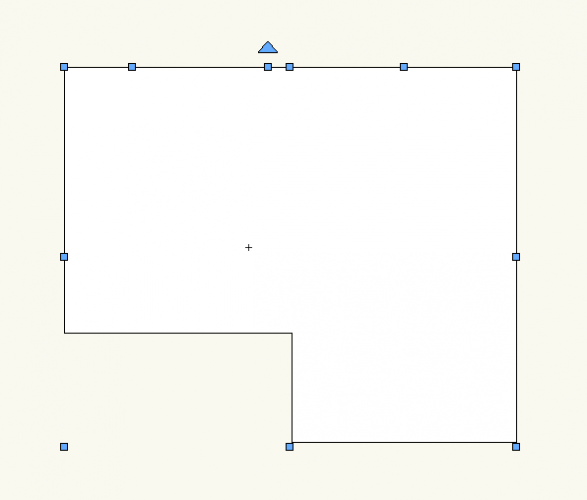
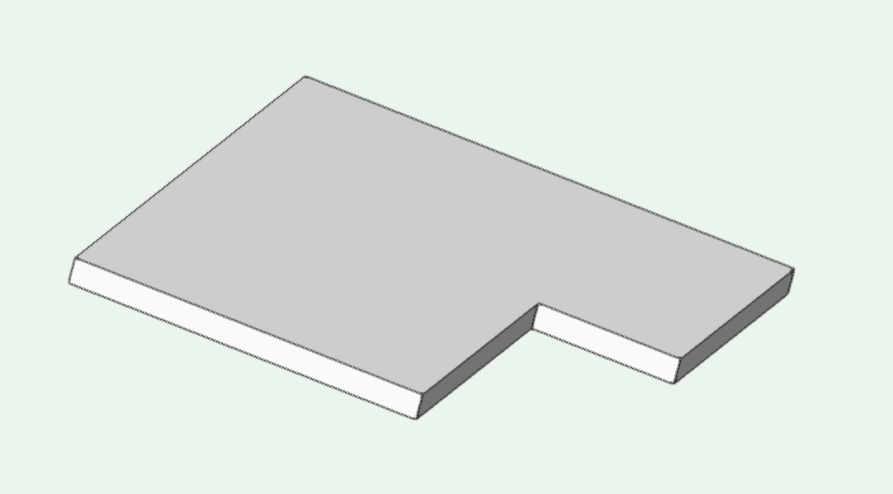

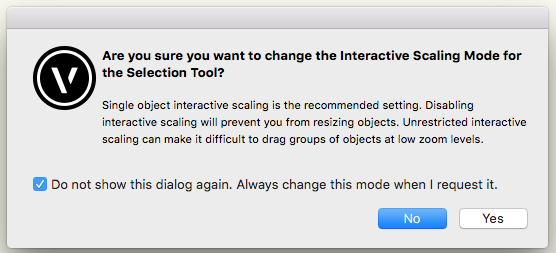

Multiple core support - any limitations?
in General Discussion
Posted
This article suggests that an interim solution is "writing leaner more efficient code".
https://www.theguardian.com/commentisfree/2020/jan/11/we-are-approaching-the-limits-of-computer-power-we-need-new-programmers-n-ow?fbclid=IwAR2pY14ly8CnUwqfFnTnlpLvXAKQvMKkqbC-mrp9XgXZHk_3q1mQrnHlA-Y