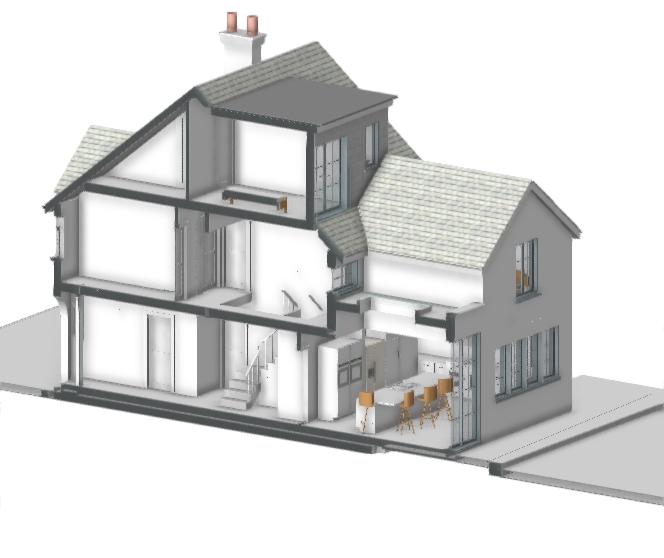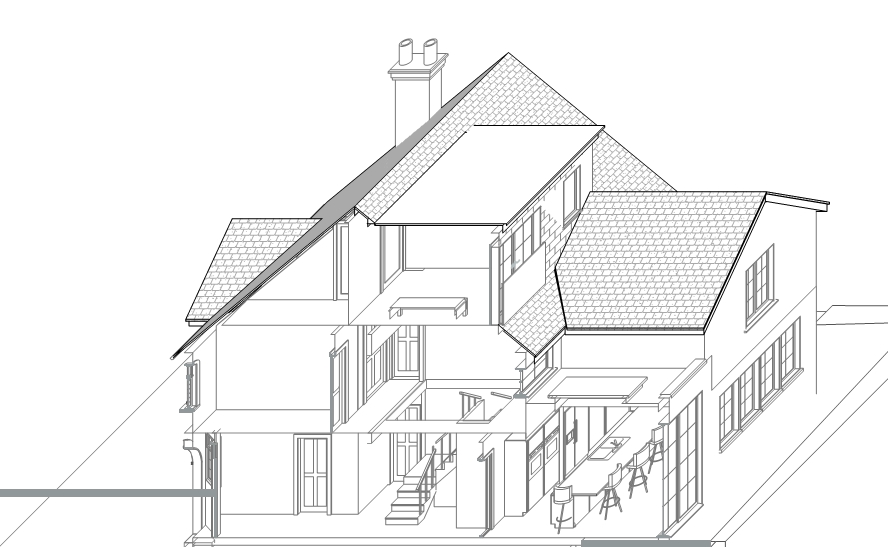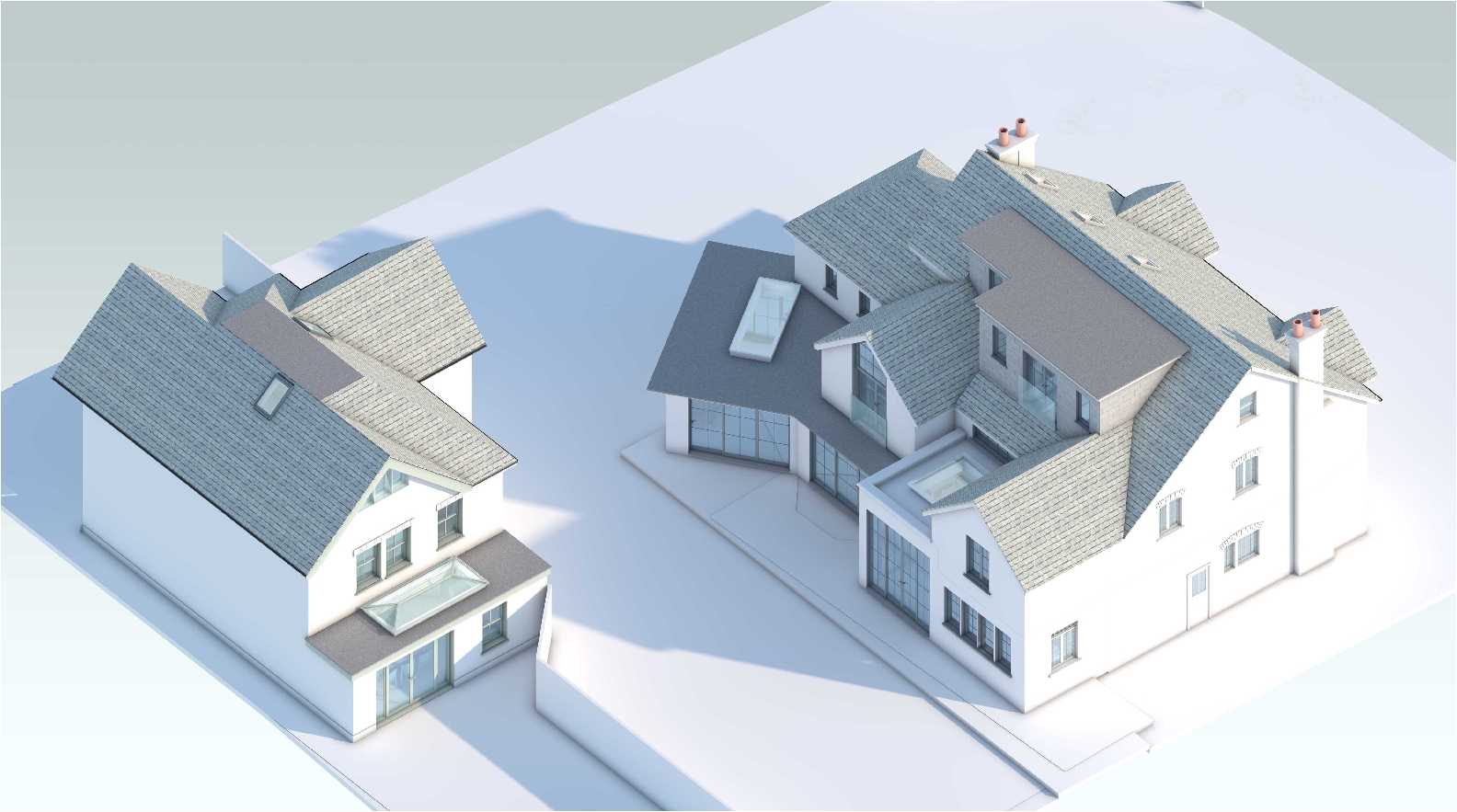
David S
-
Posts
347 -
Joined
-
Last visited
Content Type
Profiles
Forums
Events
Articles
Marionette
Store
Posts posted by David S
-
-
38 minutes ago, markdd said:
Have a snoop around the attached drawing. Also did this video. Is this what you are after?
-
Thanks for your prompt reply Mark. VW does not allow me to place a viewport in a design layer? I wasn't sure also what you meant by "view the viewport in a 3D view". When I try to (see attached) create a viewport of the section cut it shows the external building not the cut? It's entirely possible my rambling has got lost in translation!? Regards David
-
Good morning Jim. Attached (left) is a section cut through a model. Being able to do this greatly speeds up our clients' design decisioning because many are not spacially aware. To see the design in context to stairs/fridges & beds etc helps them get a sense of space. I can say since we adopted this method our planning design process time has reduced by about 30% which is great as we work on a fixed fee AND we get paid quicker!. Currently I section viewport cut from the clip cube and manipulate the model until I get a "good view", and then export an image file. I have to repeat this process if the designs change but if it was a *live* "angled" section I would not have to do this. At present if I create a live section viewport to do this the angle options/image options are quite limited (see diagram 2) It would be great if this was possible in VW2019! I have been chatting about this with your colleagues in the UK. Otherwise all up and running on 2018 now and really enjoying the new functionality. The office is starting to look like the NASA command center with all our split screens! Cheers David
-
 1
1
-
-
For those of you interested, the designs for this project are nearly complete. My quest for success ended with referencing the main house (right) vwx file into the new build (left) file, which was amazing. This allows me to make changes to the main house which will be updated to the composite file. I had no idea this was possible in Vectorworks. Really enjoying VWX 2018. Cheers D
-
 2
2
-
-
Just to add. The pic below is of one of our working drawing packages. We use the 3d model to generate, per design layer, much of the technical imagery (wall components eg) But we also use a lot of 2d lines symbols etc to complete the technical package. The image on the left is the 2d with the model underneath in 3d, the image on the right is in top plan. That's the way we work. The issue we have with screen plane/layer plane, is that the programme inexplicably switches between layer & screen plane. So you can be working on a group of 2d objects and discover they are in 3d or layer plane because you haven't noticed the switch. If this happens the programme (understandably) thinks they are 3d objects. When they are 3d objects they confuse VW and it often crashes, and produces poor renders with the (2d now 3d) objects in. When you get to the level of working drawings this becomes a real problem, reversable I admit, but very irritating. The most simplistic example I can give is adding section lines to a design layer. When copied they turn into 3d/layer plane, not screen plane on other design layers. I'm rambling. Does this make sense! Just wanted to add this to the discussion.
-
 2
2
-
-
Hi There. It is at face value a bit confusing. Nevertheless VW UK is now run/managed by what was reseller Design Software Solutions in Finchley and at their existing offices in Newbury. I have been a customer with them for the last 5 years or so. What I can say is that I think this is good news for UK customers. This is because they have a passion for customer service and are true experts in the software. We only run a small 4-licence practice, so we are not a "cash cow" to them, but they have supported and encouraged us (without being pushy) from 2d to 3d /Renderworks etc, and have helped us become not only hugely more productive, but also capable of producing real quality work. I have no doubt they will continue to support all UK customers in the same vein. Cheers D
-
On 9/12/2017 at 3:16 PM, zoomer said:
For the future it would be nice if a file in VW could include more than one building
with independent Story/Level Settings like it is used in IFC.
(+ different Plan/North orientations for each Building on Site ?)
Zoomer, I didn't do this as there is only a very basic model for the second building as it is being designed. I was trying to prepare the file so it could be worked on without compromising each building. I got to a solution (below) in any case. Cheers D
-
Hello Innes. This may be completely unconnected but I had this once and completely stripped a file down to find out what this issue was. (our VW to pdf's -not dwg's - were ridiculously huge) Turned out it was a wierd Text (yes!) font that had crept into the file...(we normally use Ariel)! Hope this helps...
-
Brilliant! I stumbled on a solution! I converted the entire original house into 3D Polygons on its original design layers. Imported these into a new (new build) file. Changed the file so the new build was not skewed (thus skewing the original house) and then re changed the design layer levels in the new file to correct new modelling levels and then aligned the original houses levels to the known ground external levels. Job done! I need to go and lie down now!
-
Thank you Mr Digital Carbon. Though Mr Zoomer raises a very good point. The new build will have different levels than the existing house. We did this before and altered all the walls =/- but it wasn't an angled new build on that site. Hmmmm....
-
We work entirely in 3D/Renderworks etc. One of our commissions is to not only renovate a large original dwelling, but to design a new build on the same plot. But *great* the new build needs to be at an angle because of the plot. Naturally the designing and modelling for each building needs to be done "face-on" Ideally in the same file, but 2 files is not a deal- breaker. Has anybody got any super-cunning ideas who may have come across this before? (other than a 2 file option, each building face on -but not together - and having to carefully & manually move the new build to the master file to create composite drawings) It's a lovely house....Thank you, David
-
 2
2
-
-
Thanks for letting us know Jim. That day can't come soon enough D
-
Have encountered similar problems and submitted screen grabs and tests via Alexander to concur same issues. Hope it helps. David
-
I concur with Kevin. Saw a few problems in 2014 looked like clip cube was on (but wasnt) and was severing parts of 3d model. Infrequent issue. Had an issue today with 2015 on 1 license only with disappearing 3d (but not line wireframe etc) but having updated drivers for Quadro all ok now!
Although only on Fundementals really appreciating the upgrade/graphics.
D





Wish List 2019? Live Section cut viewports functionality/display
in Wishlist - Feature and Content Requests
Posted
Just been out and got back to see this! Thank you very much for taking the time - especially on a Saturday - to do this. I am now going to attempt it myself and work out what it was I was doing wrong and report back on my stupidity! I have been known in the past to produce very dark external renders not realising I had the heliodon set on 9pm in February :-)
This could save our practice even more hours of time. Right off we go......many thanks again! Regards David