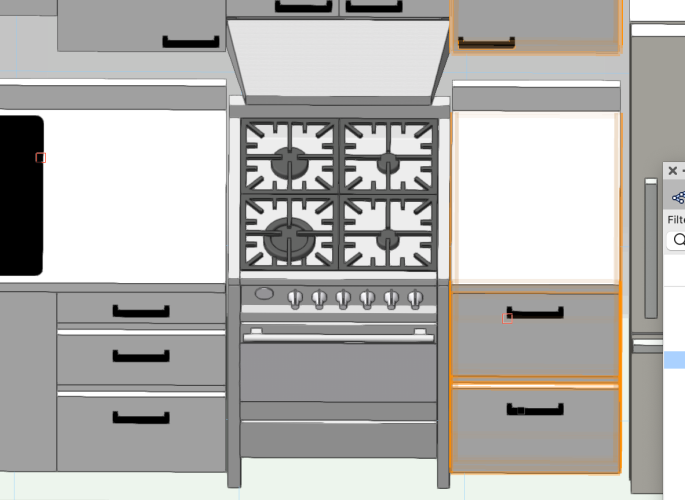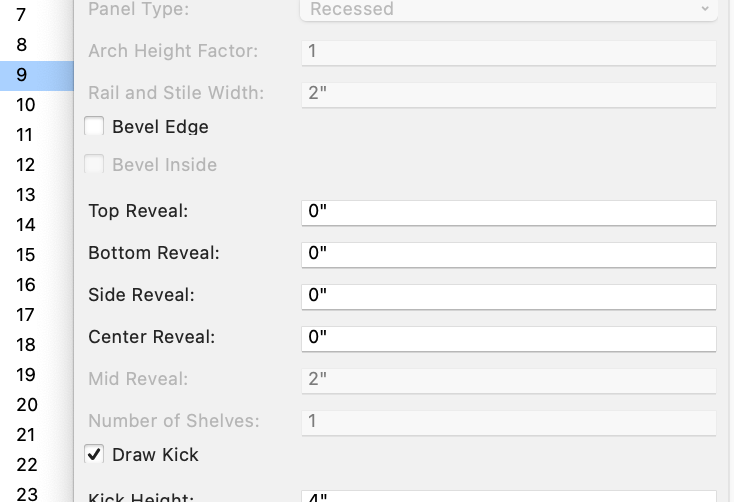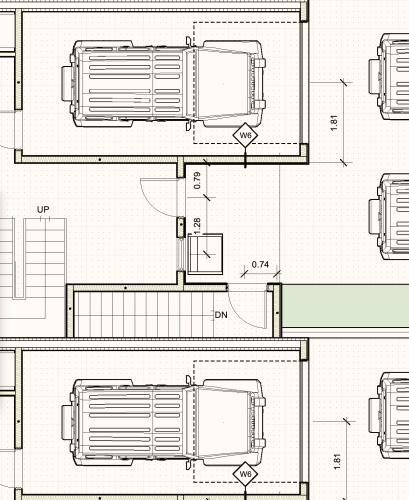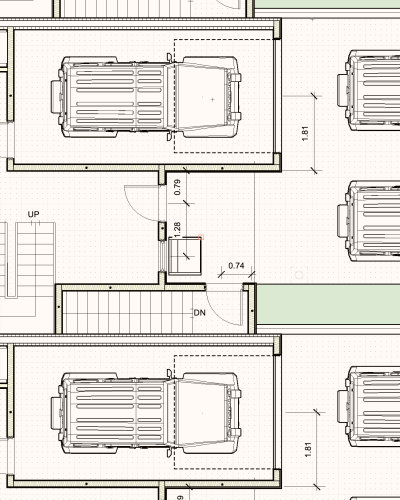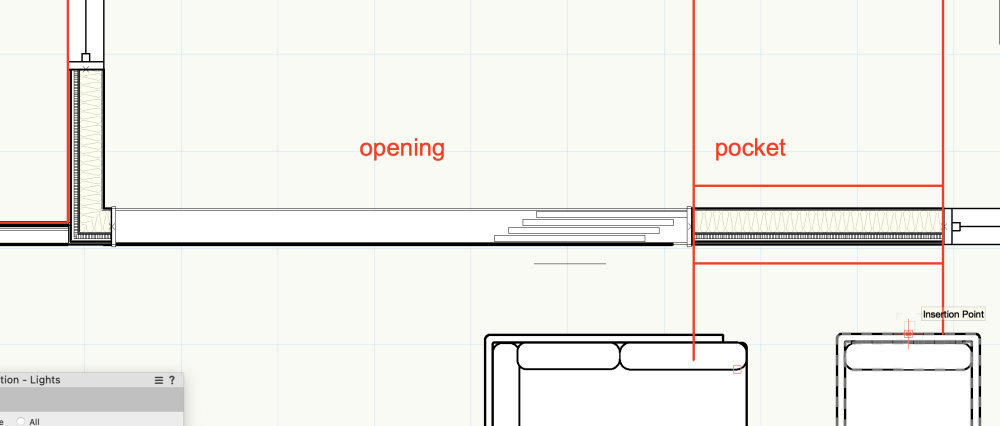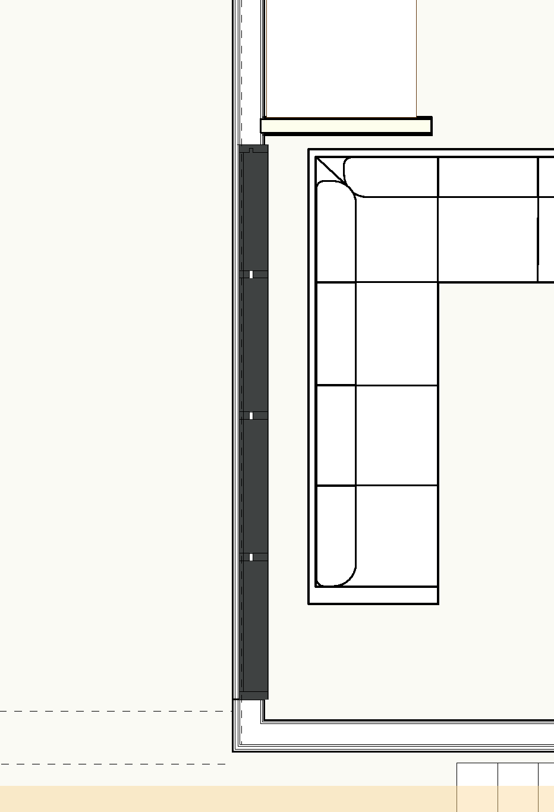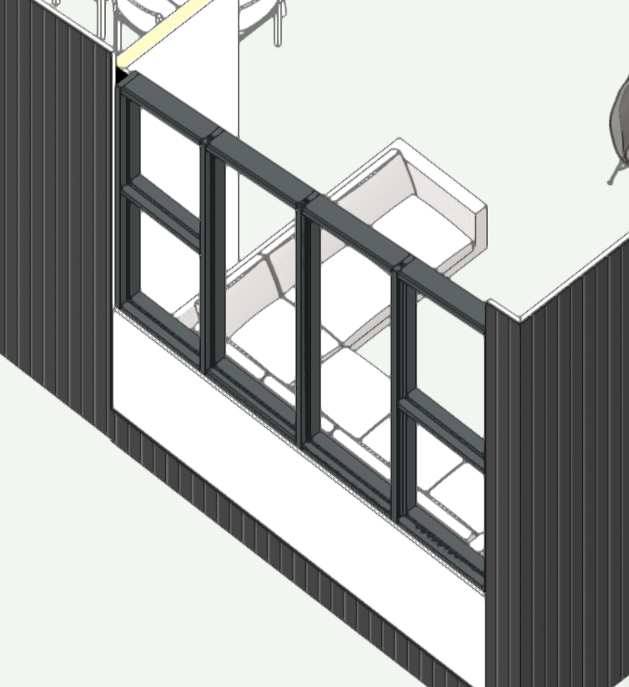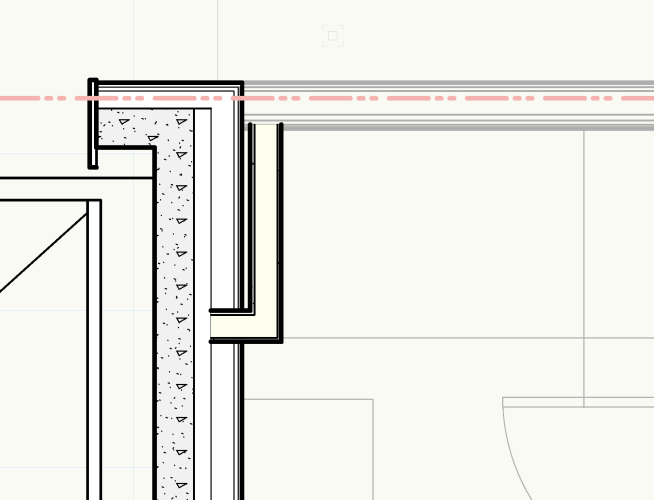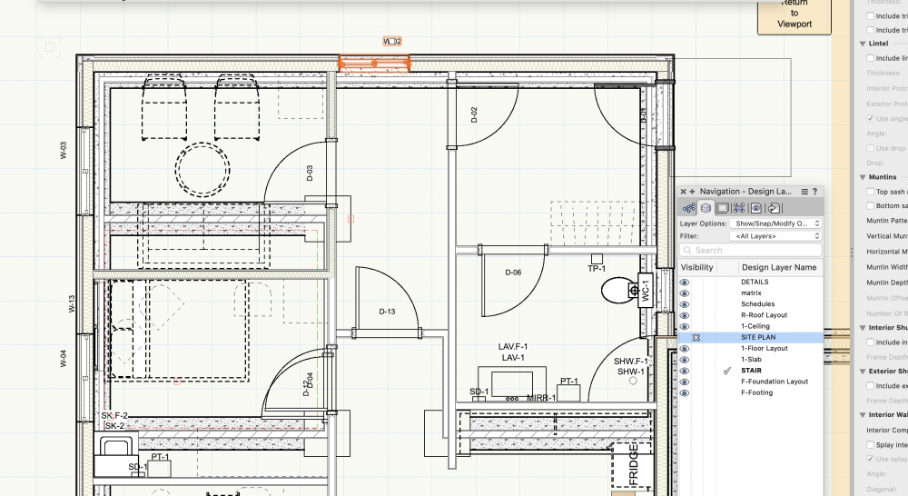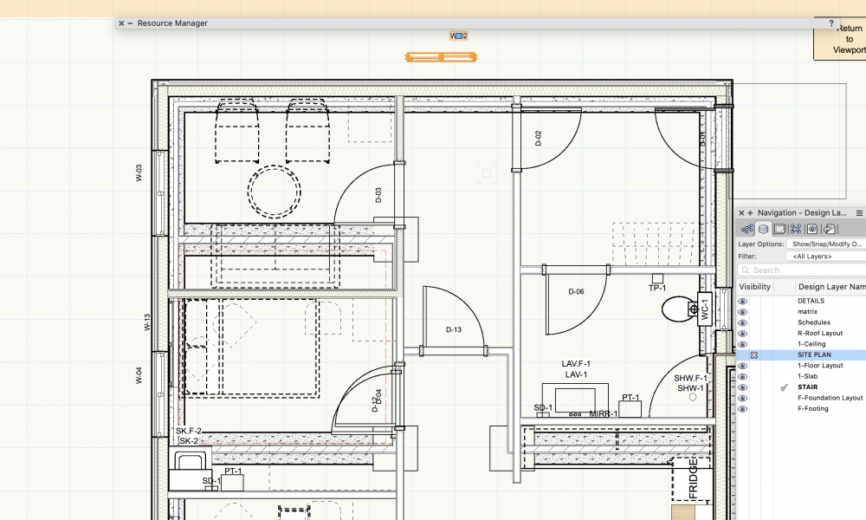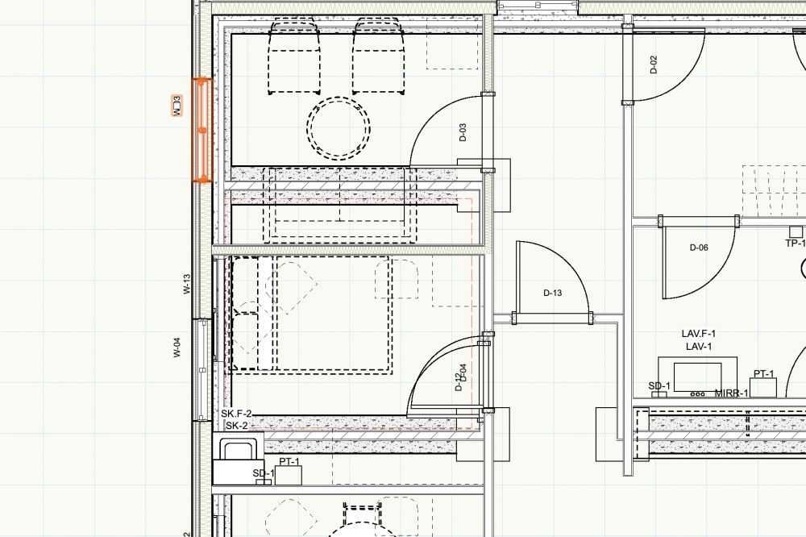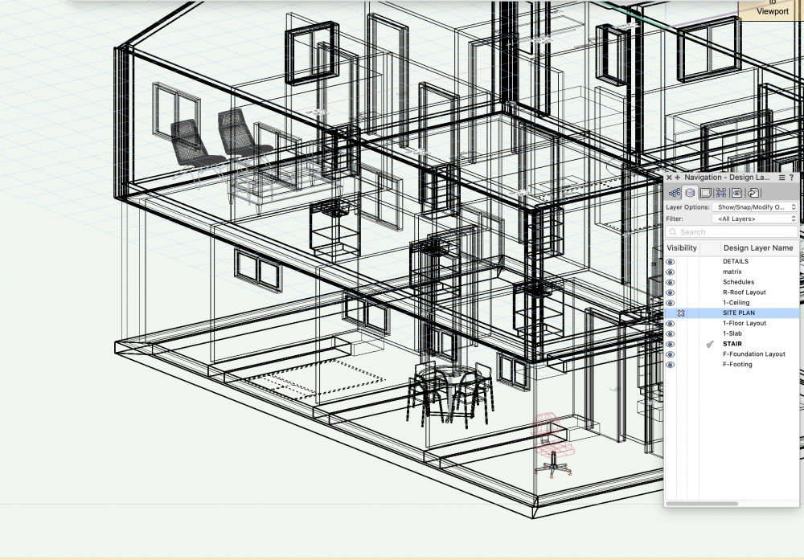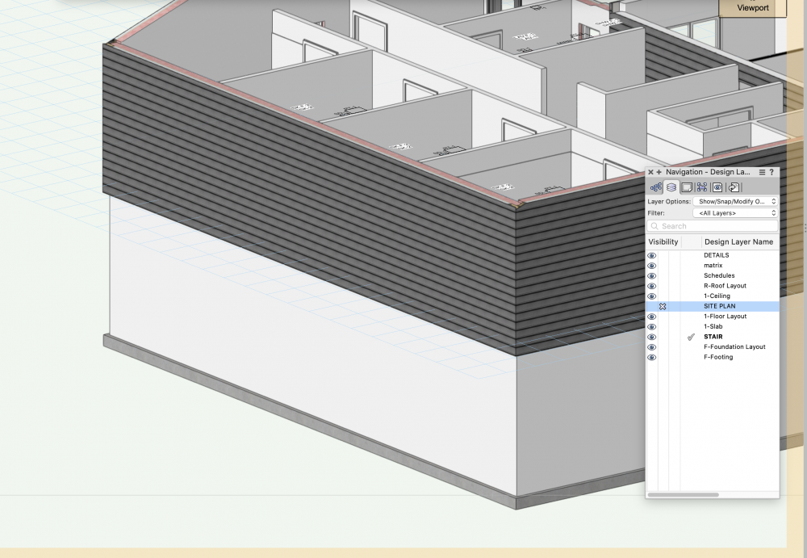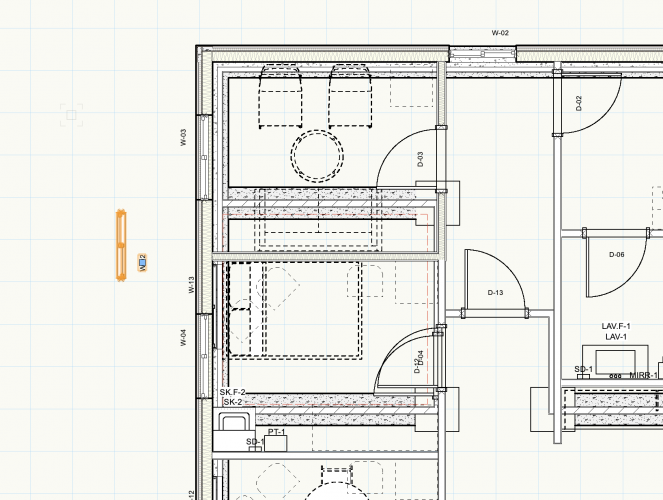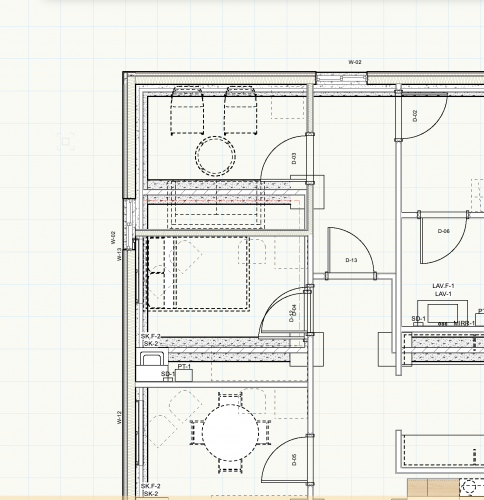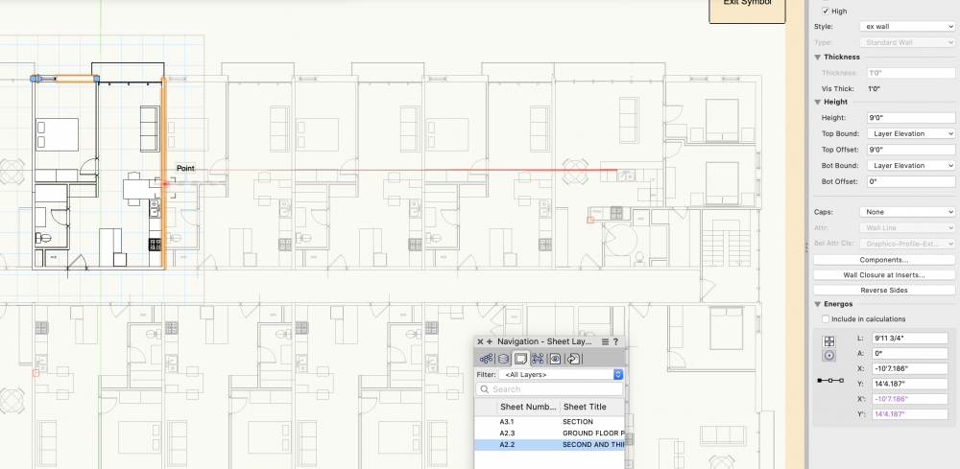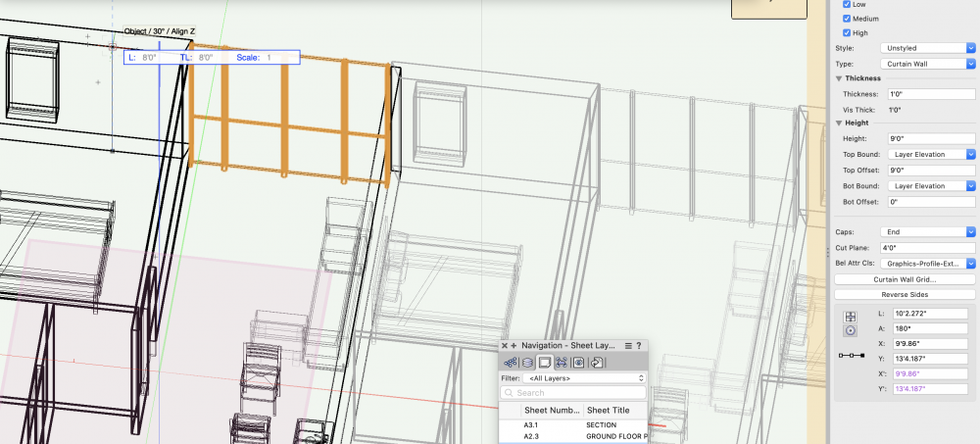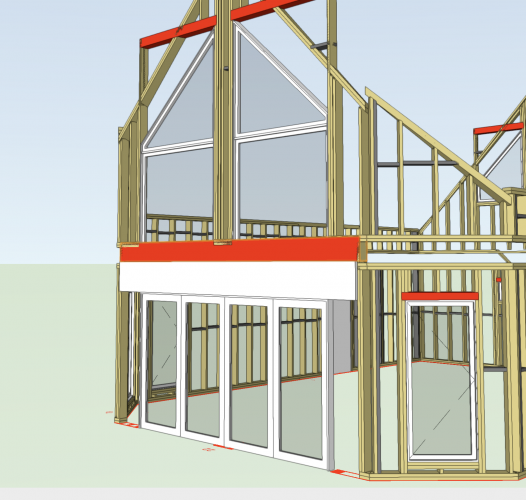
mattryan
Member-
Posts
148 -
Joined
-
Last visited
Content Type
Profiles
Forums
Events
Articles
Marionette
Store
Everything posted by mattryan
-
Hello All Can anyone help understand how I can move and place a reference file once brought into my working file? The main file is a site plan and I want to place multiple buildings on it as references. Thank you
-
Hello all I am trying to detail my kitchen cabinets and I want a flat face with no reveal. I cannot get rid of the mid reveal that a shows as a 2" reveal, and under the object info palette this setting is greyed out and can't be changed? In prior versions I was able to easily create a smooth flush cabinet door style. The cabinet stye is "unstyled" so I dont think it has anything to do with a preset style. Does anyone have any ideas? Thank you Matt
-
HI Wes thank you for the response, this is just 2d Line work that we are trying to bring in. Attached is a file with the archicad file imported, I can work with it but it becomes a bit more cumbersome in plan when everything is a different symbol. archicad import.vwx
-
Is there some specific way that files should be exported from Archicad to be able to import into Vectoworks? Currently the DWG file from Archicad comes in as a series of symbols and shapes that need to be exploded to work with. I would like the file to come in with the wall assembly intact. Thank you
-
Hello all I have some kind of glitch where my wall tags shrink when I send to print. The first image is before sending to print, the W6 tag is clearly visible. The second image is after printing. The W6 tag is still there but has been shrunk and is that black dot. The print comes out with the tags as black dots. The tags are in a symbol. Does anyone have any ideas? Thank you Matt
-
Hello Does anyone know of a way to create a multi panel slider with a niche on one side where the panels park out of view? I can create a 20' 6 panel sliding door but I would like to show the frame is actually 24' with part of it hidden in a wall niche. Similar to a pocket door. Does anyone have any ideas? Thank you
-
thanks Tom!
-
Hi I have curtain wall that has black frames so I want the model to reflect this. However when I assign the frame colour to the curtain wall it will show the frame in plan view as black as well which makes the plan look illegible. Is there a way to assign it so the plan view is white but the frames show in 3d as black? Thank you
-
Hello all IS there a way to adjust the wall components so I can manipulate where they stop and start in plan view? Similar similar to the top and bottom offset tool. For example I would like to add a plumbing chase to a stud wall and would like to stop the gwb so I can join in my framing of the plumbing wall to the framing of the stud wall. Thank you!
-
Yes seems like a pretty basic thing, distribute equally between point A and point B
-
Hello All Is there a way to set the curtain wall parameters to space the vertical grid equally between two points? So if I have a 16'-6" opening and I want 5 panels it will automatically space them correctly? Thank you Matt
-
Thanks Wes yes that seems to be the easiest route to take at this point.
-
Thanks Pete and Hans, I checked to see if there was another superimposed wall but there isn't. Also yes the file was originally created in 2021 so I tried the zero move but that unfortunately didn't work. Good tips, thanks!
-
Hi Wes Do you mean a Vectorworks file? Thanks for looking at this Matt
-
Hi I have a file with some window issues, There are several windows that appear in plan but when switching to 3d and using the shaded render they disappear It's as if they are not inserted in the wall properly. However I cannot move them to pull them off the wall, its as if they are frozen. I have turned on all the classes thinking that this might be a class issue but it has no impact. There are other windows in the file are visible and functioning the way they are supposed to and in the same wall type as the windows that are disappearing. When I try to insert a new window in the wall that is causing me issues, all of the previous windows disappear. Does anyone have any idea? Thank you
-
Thanks Shorter, it was the wall peaks for some reason.
-
Components and objects disappearing as you use flyover tool
mattryan replied to mattryan's question in Troubleshooting
Found the solution to this. There was a wayward object way off in space from the origin, once deleted the model and renderings all returned to normal. -
Components and objects disappearing as you use flyover tool
mattryan posted a question in Troubleshooting
Hello I have a file that has started to glitch when moving around in 3d. Suddenly components and objects are disappearing and reappearing as you move around. I am assuming this is graphics related? This is happening on an M1 Mac mini as well as a MacBook Pro and its Vectorworks 2022. Does anyone have any ideas? Thank you -
Thank you I will try that
-
Hello All This is driving me a bit crazy. I have drawn my walls all at 9'0" high, this is what is set in the Object Info settings. But the walls all measure at 8'-0" high The wall height is set to the layer elevation and is not storey bound. There are no components of the wall set with top or bottom offsets. Somewhere there is a setting that is keeping the wall at 8' but I cannot find it. Does anyone have any ideas? Thank you, Matt
-
Thank you Wes, at least I can stop looking for a solution...
-
Hello All Is there a way to specify the lintel size when using the wall framer? I can set the lintel size with the window settings but this doesn't seem to communicate with the wall framer? In the image attached the front bifold door has a lintel associated with it ( white) when using the framing tool it generated another lintel set above this ( red). Any help would be appreciated Thank you!
-
Thank you Jesse! Much appreciated!
-
HI we just upgraded to 2022 and have opened an existing file. When we go to the flyover tool to move into 3D only the current layer moves into 3D with the other layers staying as 2d. Normally I would use the Align layer view tool to view the entire project in 3D, but this tool seems to be missing from 2022? And the Unified View and Unified View Option tools are greyed out and not accessible? Anyone have any ideas? Thank you! Matt Ryan
-
Thanks Duncan I will give that a try!


