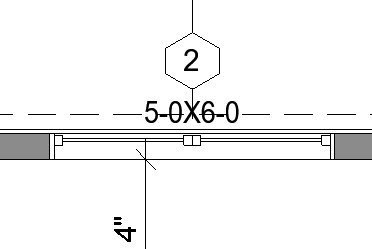
KrisM
-
Posts
134 -
Joined
-
Last visited
Content Type
Profiles
Forums
Events
Articles
Marionette
Store
Posts posted by KrisM
-
-
Here is an image of a window tag I used In Revit. Both the number and size were contained in the same tag. In Archicad, I could get the size automatically but had to add the number manually. I see in Vectorworks, I can get the number automatically but haven't figured out how to get the size either manually or automatically. Any good ideas out there?
-
Well there are certainly reasons I am making the change.
-
 1
1
-
-
I am in the process of migrating from Archicad but posts like this make me want to run away screaming!
-
 1
1
-
-
Have installed VW2020 om my Windows 10 PC. The activation pop up comes up and I click on it. I get a communication error.
I have tried disabing all anti-virus and firewall programs. No good. Tech support hasn't been any help as it is a problem with my computer and not with VW.
I also installed VW on my laptop and the activation went through fine. Both machines access the internet through the same router so it would seem the router is not blocking anything. If I look my PC firewall settings, VW has permission to access all ports both incoming and outgoing. Using Avast for anti-virus and firewall.
Not sure where to look next. Any suggestions out there?
-
Thanks for the replies. Yes, I do want the freedom to realize my ideas but I am trying to determine the price I have to pay to use Vectorworks (not dollars but frustration level). I guess if I wanted complete freedom I could just use Sketchup but the whole documentation side makes that a non starter. I can see a lot of flexibility in Vectorworks which looks appealing but at some point you have to produce drawings. I wonder if someone could comment on actually working in Vectorworks. As I mentioned at the start, when I pick an object in Revit, it is instant plus you never wait for a drawing to be updated. Everything is already done when you switch to another view. In Archicad, picking an object can be easy or difficult. When you have a point selected, you have to wait for the program to draw a circle around the point, Even if the selection is quick, you wait for the circle to be drawn. When you switch to another view, you have to wait for the view to be updated, This just slows you down mentally as well as physically. One thing I did notice about Vectorworks was that after an object is selected, the properties pallete takes a second to redraw itself. It would be nice if some company could amalgamate all the best features of the various design programs. Of course, you can never satisfy everyone. Some like apples and some like oranges.
-
I've being using Archicad for a few years now and am happy with it for the most part. Having used Revit in the past, it is a question about how many things irritate you about the program. For example, picking an object in Revit is instant where as in Archicad, there is a small lag and sometimes it is difficult to select an object. So in looking at Vectorworks, I am seeing a few things that I particularly like such as worksheets and record formats and the fairly complete customization possibilities of each. This is a minor irritation in Archicad where the title and subheading of columns in a schedule have the same font size and no possibility to change this. Bottom line is that I would like the drawing to look like I want, not how it is dictated to me. Seems to me that Vectorworks is generally more customizable than Archicad. Right or wrong? Basic problem is that you need to do several projects to discover all the good and bad things about a program. One thing which concerns me about Vectoworks is dimensioning which doesn't seem as friendly as Archicad or Revit. Another concern is that I seem more posts about bugs and crashing than the other programs. True or isolated cases? So any comments from converts about what you like and don't like? KrisM
-
Wes,
Thanks for the link. I will look them up.
Kris
-
I am involved in residential design, specifically with timber framed houses. To clarify for the international members here, this means using timber larger than 6x6's (8x8, 8x10, 6x8 etc) and not 2x4's which seems to be the nomenclature outside of North America. I have googled and searched for examples of timber framers using Vectorworks but have found little. I presently use a combination of Autocad, SketchUp and Cadwork. Cadwork is an timber specific program (generates CNC code etc) but I don't really like it for the architectural development and presentation side.
My question is - Do any of you know of good examples of Vectorowrks being used for timber design?
Regards, Kris



Window/Door Tag Possibilities
in General Discussion
Posted
Pat,
Thanks for your thorough explanation. I had the feeling that Data tags would be involved here.
Sucess.