
Samuel Derenboim
-
Posts
483 -
Joined
-
Last visited
Content Type
Profiles
Forums
Events
Articles
Marionette
Store
Posts posted by Samuel Derenboim
-
-
Ok, i'm starting to realize this might be a major bug. After downloading a resizing / windows moving application - for some reason the preview window elongates the top/plan preview no matter what i do. I tried resizing it with no avail.
Any have similar problems on smaller screens?
-
Hi Everyone,
First time i ran into an issue because I started working from a laptop. I used a workspace that allowed for a higher resolution and all the window screens for doors, windows, data tags, etc... fit inside. Now that i have a lower screen size and import the same workspace, the windows dialogs extend beyond the screen. Any way of getting them to fit without changing the workspace?
Note: window key + left / right works, but it doesn't resize the window vertically
Thank you in advance!!
-
Thank you! Looking forward
-
Hi everyone,
Noticed that the data tag is missing a few key features (unless i'm missing something). Is there a way to get Z value, or Z value above grade in a data tag tool? It would be wonderful to just call out the z value of a slab on the 2nd story to show what its elevation is above grade / datum. Is this possible?
Thanks in advance!
-
same here, does windows 10 report crashes like win 7 did?
-
That plan as you can see isn't very simple either. Custom selection helps dramatically. In either case, I can't always wait for VW to help, but you can send the file to tech support, see what they can do, at least that's what i did earlier today.
It took me all of 20 minutes experiment for the solution and another 10 to carefully modify the file.
But trust me, I have a deadline this Friday myself, so I've been doubling down on solving this problem myself.
Good luck in getting yours straightened as well!.
-
 1
1
-
-
Leecalisti, I figured out how to fix it.
Before modifying the file, make sure you make a backup. However, this is the way i fixed it.
I created a new layer - to be on the floor plan as the original layer. then I slowly started cutting and pasting the objects from one layer to the other. Make sure you have OpenGL set on 3d viewing. every time you cut and paste a new object, check to see if it now appears (one by one) in the new layer. For me, after i custom selected all the walls, i went into 3d to check if they appear at that time. Make sure you do this upon every cut and paste object. I feel sometimes there might be a 'problem' object that's preventing the screen from refreshing.
Then slowly custom select the rest of the objects - 1 by 1 (in terms of object type).
I did this the first time, and it didn't work because i didn't switch to 3d view open gl mode, and as a result it replicate d the same problem as before.
Once i did it this way, I was able to restore the layer that had the problem. Usually - this occurs with one or two main layers that you might have. Once you restore the layer, delete the original, and set the story level to the default story level, whether it be finish floor, slab, etc...
Make sure you save between every copy, otherwise if you copy and paste - to make sure you don't copy the problem object that corrupts the layer.
Let me know if this works for you.
-
Note this is a several day old back up file....it isn't the current one. What is it that could have corrupted the new file? I just need to know to avoid making the same mistake....
Also - Is corruption permanent?
-
-
Just checked the 1 monitor option - unfortunately i still get the same result....
-
I'll try the 1 monitor route. Let's see what happens.
Is there an ETA on SP2?
-
No problem. I think the files just attached. Also something to note : scanline drawings work. Its just theres no way to modify curtainwalls or any objects in 3d other than plan.
Note 2 - All objects when opening the file - show up. Then disappear.
-
-
Ok, just confirmed, its not an OS problem / driver, it's a VW problem. A win 7 machine is exhibiting the same symptoms.
-
-
No, I've tried all 3 settings, I've also tried turning off GDI+Imaging and Anti-Aliasing and in 3d lowered one tick from detailed to responsive in 3d rotation. The thing is, it briefly appears, and then dissappears again. I can't figure out why.
There were a few experiments i've done where the upper stories work when i enable the layer, but the lower story does not for some reason. This is really frustrating. I have a deadline by friday 😑
Maybe a restart will help. Be back shortly.
-
Hi everyone,
I'll be honest, I was always able to work through vectorworks upgrades despite the times when there were bugs in the software before, but now its becoming very difficult. I can no longer work in OpenGl - as the walls tend to dissappear in the file. Here is a screenshot. Have there been similar problems with graphics?
I have the latest drivers installed on a Win 10 machine (fairly fresh install)
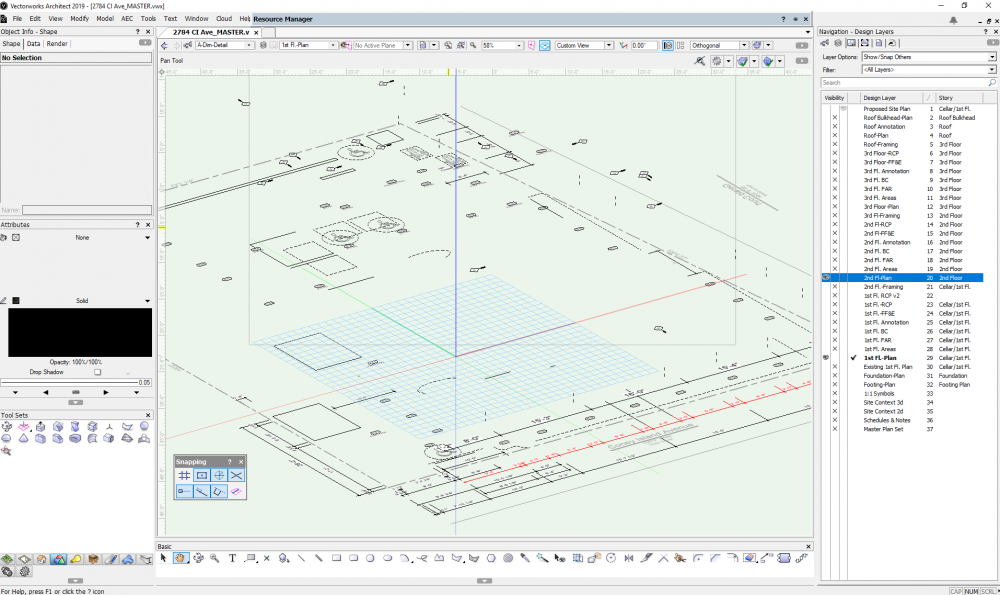
-
 1
1
-
-
Hi Everyone,
Is it possible to round out integers in the new DATA TOOL?
I'm trying to get room dimensions and want to round out the numbers for each dimension for simplicity.
#Space#.#11_Length#x#Space#.#11_Width#
Currently it shows up to 1/8" scale for dimensions. Is there a way to get the internal mechanism of spaces to show rounded numbers for room dimensions?
perhaps something like =round (#Space#.#11_Length#) x round (#Space#.#11_Width#)
Clearly that doesn't work, so i thought id just give an example 🙂
Thanks in advance!
-
@assemblyarchitecture Unfortunately It is a bug. But my workaround was to import the pdf's into the document and not reference them. It seems to hold the pdf file in the same format, only without auto update. I'm sure it will be fixed soon.
-
Hi Everyone, Just to add, after re-adding the pdf references, and formatting them, they disappear once more even after saving with the new VW 2019. So heads up, seems like this is a bug.
-
Why not just add an ID record for the furniture from the worksheet side and create a custom data tag that shows the id for the furniture? Wouldn't that be easier? I mean, you would see all the specifications there anyway when summarizing the items under finish, dimensions, mfg, etc... and then you would assign the id's for each item that would not match each other, even if under the same mfg / dimensions etc
-
What I generally do is create a separate specifications layer where all information regarding doors, windows and symbols can be used. I create an unstyled wall showing all doors and windows on it with the proper separation for the viewports - and just simply show all of them in two or three viewports.
-
 2
2
-
-
Just curious, is it possible to use the datatag tool to ID the spandrel panel faces by material / dimensions? I can't seem to be able to find the database ID for curtainwall spandrel faces.
This would be quite useful for creating paneling like so :
my current solution is to use separate records in the annotative viewport :
Any recommendations would be welcome! what are your workflows ?
PS - the new DATA tag tool - Is FREAKING AWESOME! Way to go VW Team!!!
Thanks in advance!
-
Don't use 3ds - as 3ds for some reason throws the walls all over the place. IFC works pretty well, but its a pretty lengthy process. Last way is through obj.
You need a free 3rd party plugin for sketchup though. If any of them use sketchucation - tell them to download quad tools from the sketchup plugin database. That imports obj format, and pretty well as well might i add!
Just my two cents.

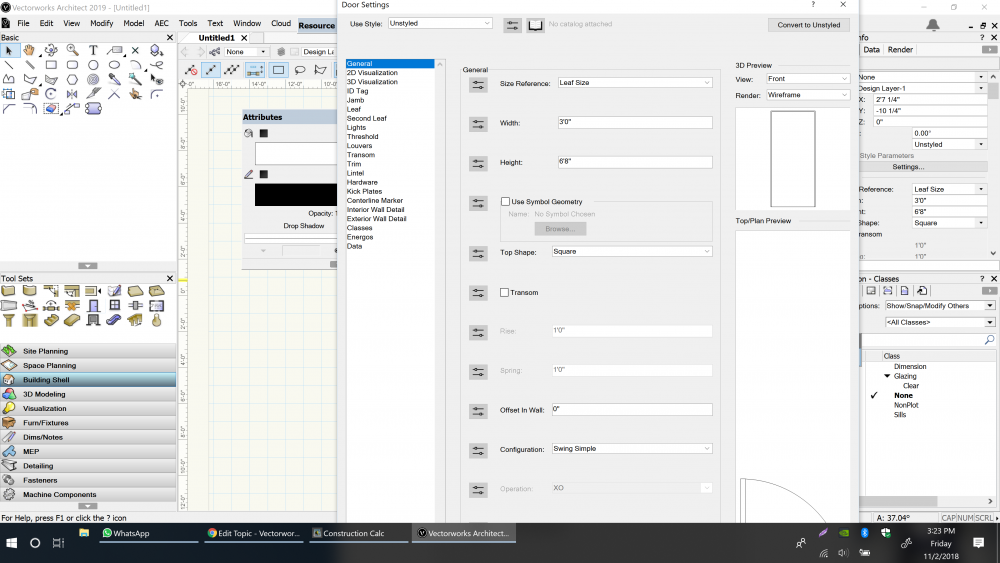
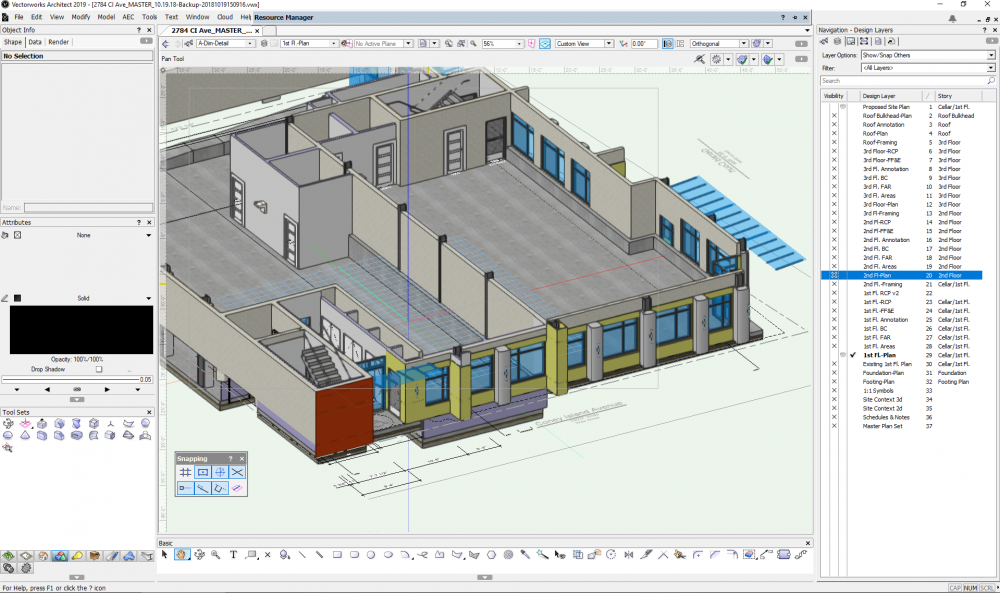
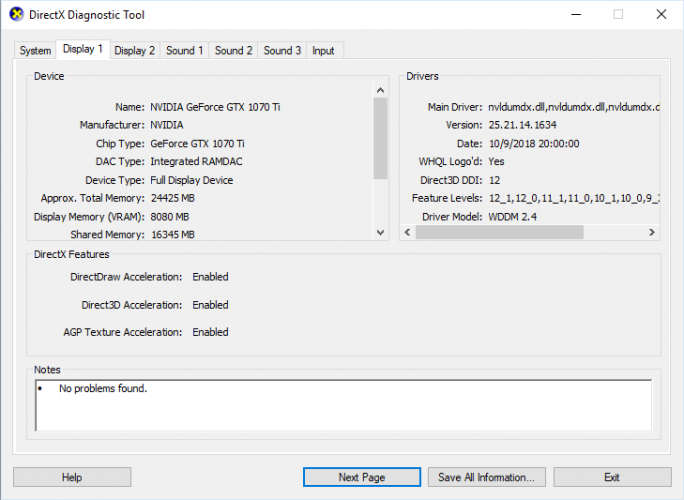
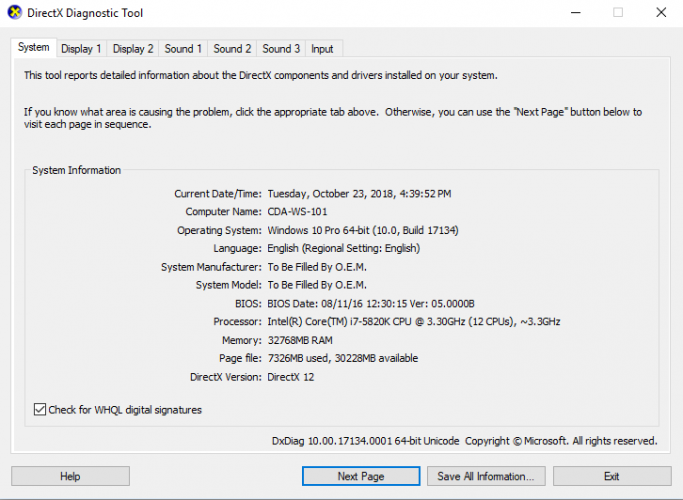
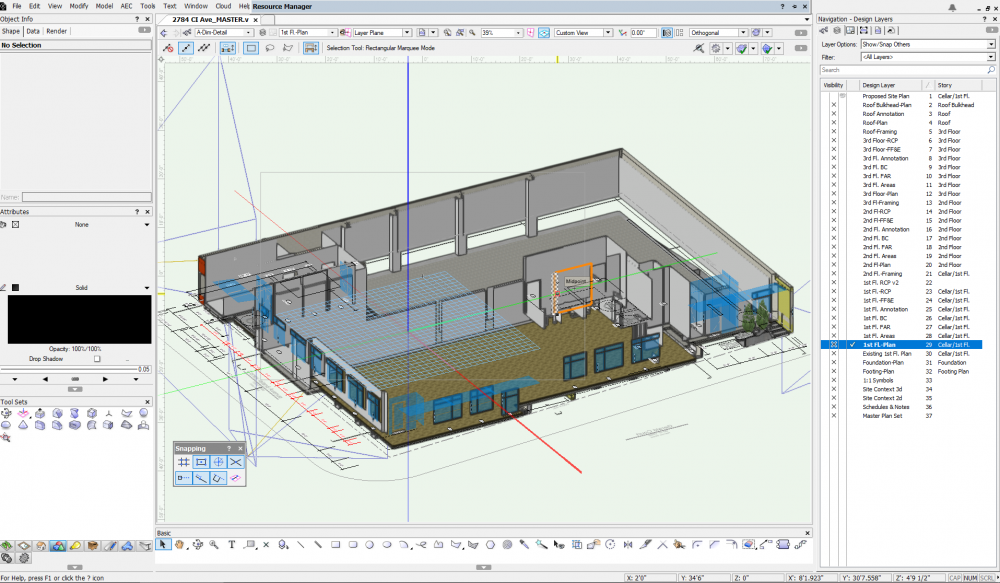
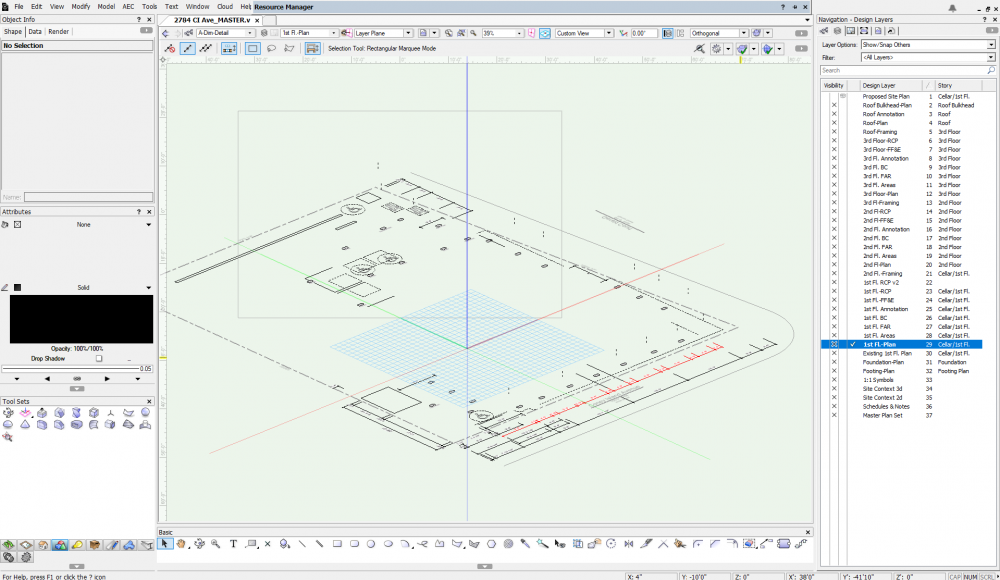
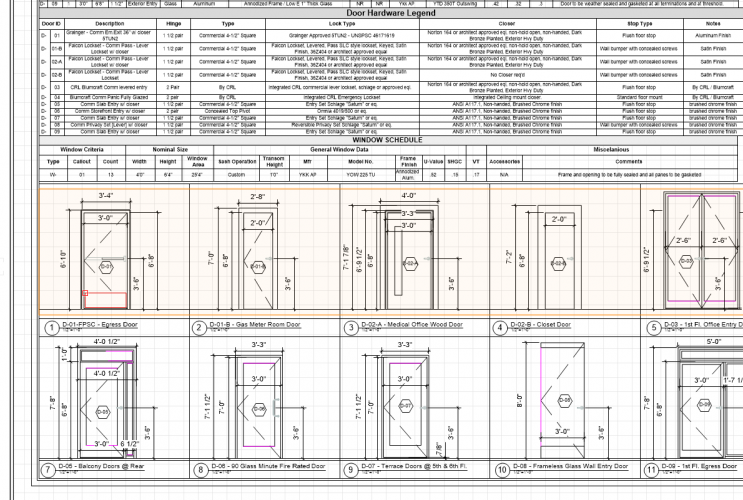
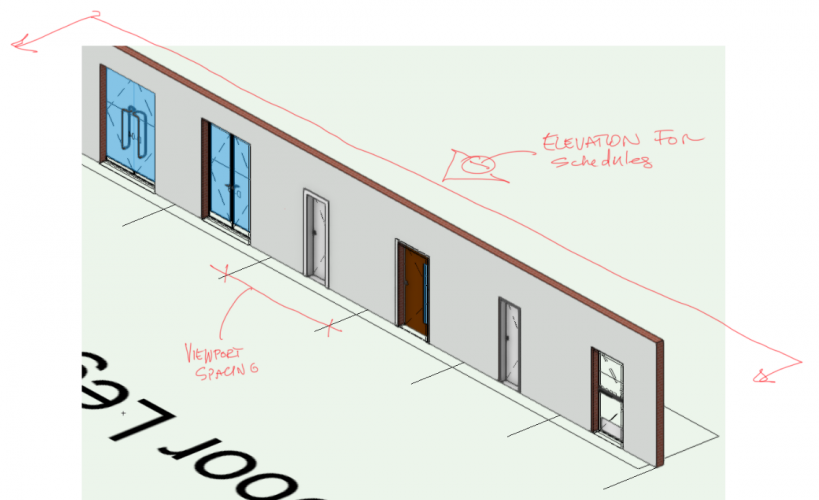
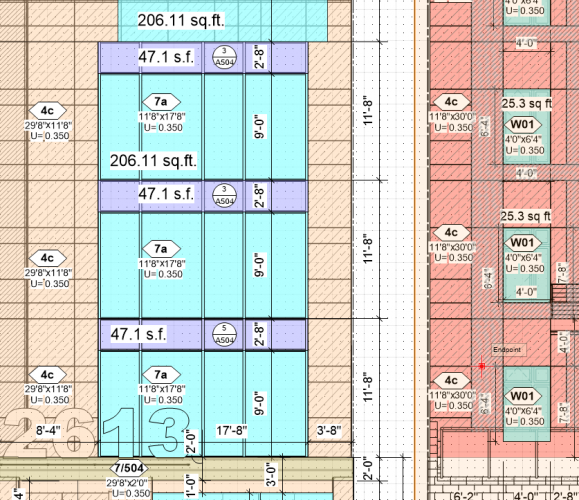
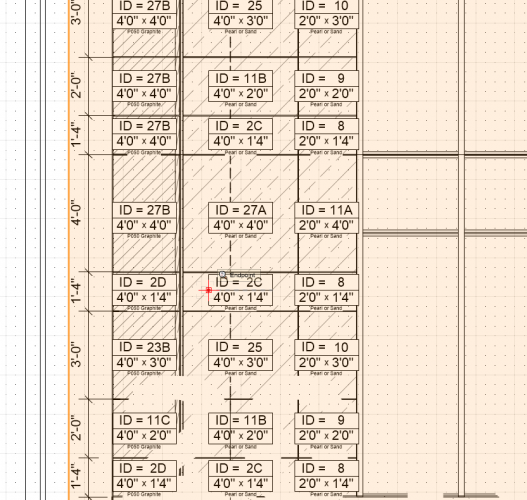
Window Dialog resizing
in Architecture
Posted
Hi Jim,
Thank you for the reply. Here is the DXdiag information.
DxDiag.txt