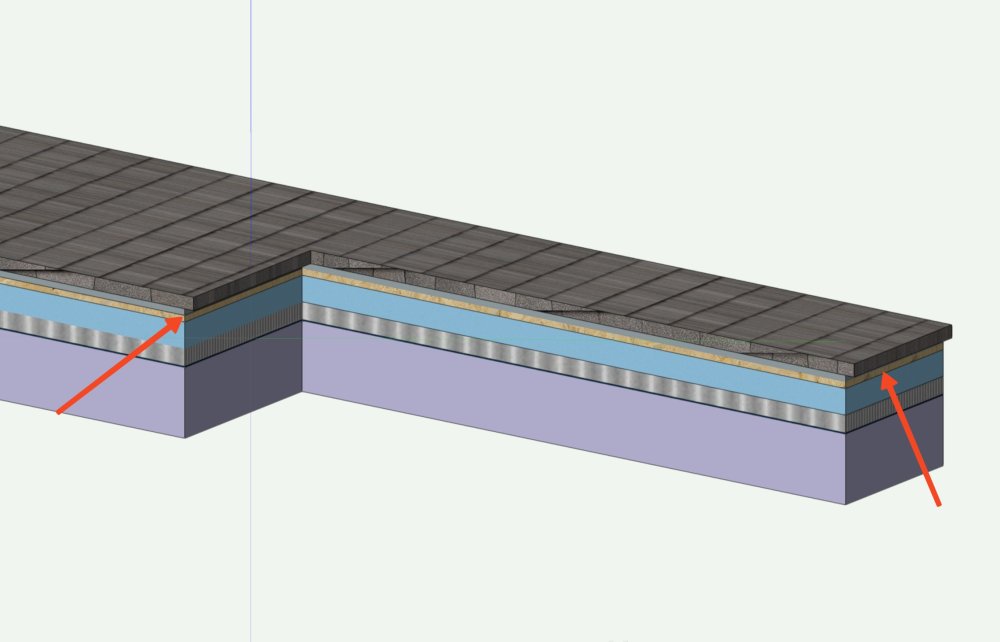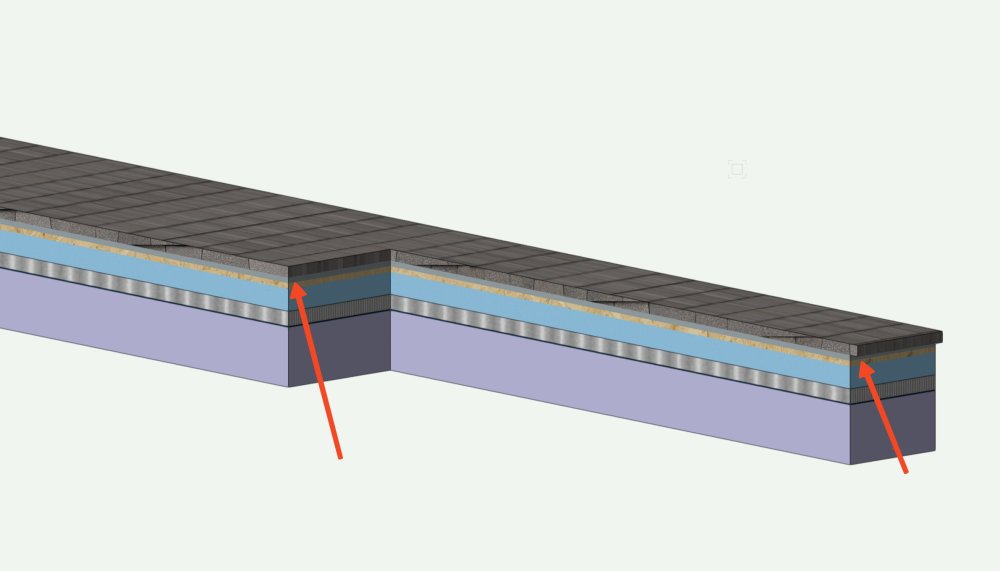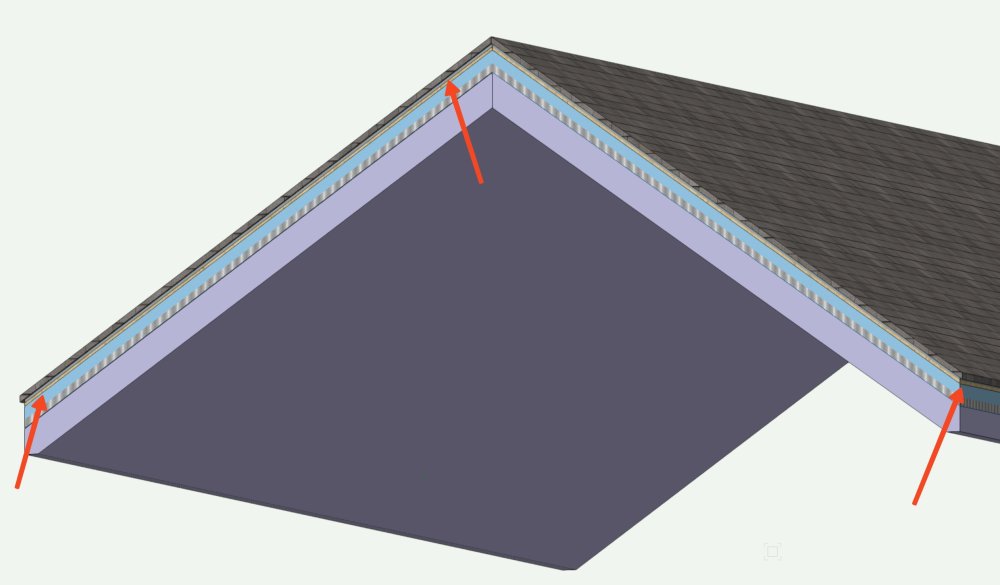Search the Community
Showing results for tags 'roof face'.
-
Some recent posts about roof face with cross slope made me curious. It is a geometry problem. Here is one solution in a simple rectangular context. Process starts at a control edge with known High/Low points - edge of adjoining shed roof, top of a sloped wall, etc, plus the proposed high point. Things needed for parameters of the Roof Face command, all determined via vwx geometry: 1. Locate the roof face axis = a level line across the imagined new roof face at height of the control edge. (h=4 in example). Analysis tool helps this. 2. Locate the the line perpendicular to axis from control edge low point, and . . . 3. Find the angle along that line from control edge low point up to the axis height. Video note - A 3d poly was created to represent plane of the new roof and find the axis. 3d poly is a perimeter. Analysis tool needs surfaces. 3d Poly was converted to Mesh. NURBS surface would also work. Analysis tool happy. Wish/Enhancement - Roof Face command adds a 3d 3 point mode, sort of a hinge: Select the roof face footprint. Click the control edge low. Click the control edge high. Click the roof face high point. The command runs. The current modes, including 2nd Click Height, all employ axis parallel to ground plane (or maybe working plane - too confusing!). -B Dbl Tilt Roof(1).mov
-

Roof edges - Why are not like the Slab Edges options?
FBernardo posted a topic in General Discussion
Hi all, I've come across this a long time ago but i always forgot to ask about this, I've been doing some roofs where i want the top component to extend to meet the gutter, usually tiles, but while using the EDGE function inside the Roof style tool, this creates the edging all around the Roof or on a single side of the Roof Face (and if you have an "odd" shape roof the roof face single side edge doesn't work, as it only applies to one (please see images below it's almost like an L shape), and if i want to show on both edges on the same side, i have to slip the roof face in two... This makes it counter productive and honestly not functional at all. Now my question is, is there any function that i'm missing that can treat the edge of the roof like the edge function of the slabs? If not is it possible to include that in the roof and roof face tool??






