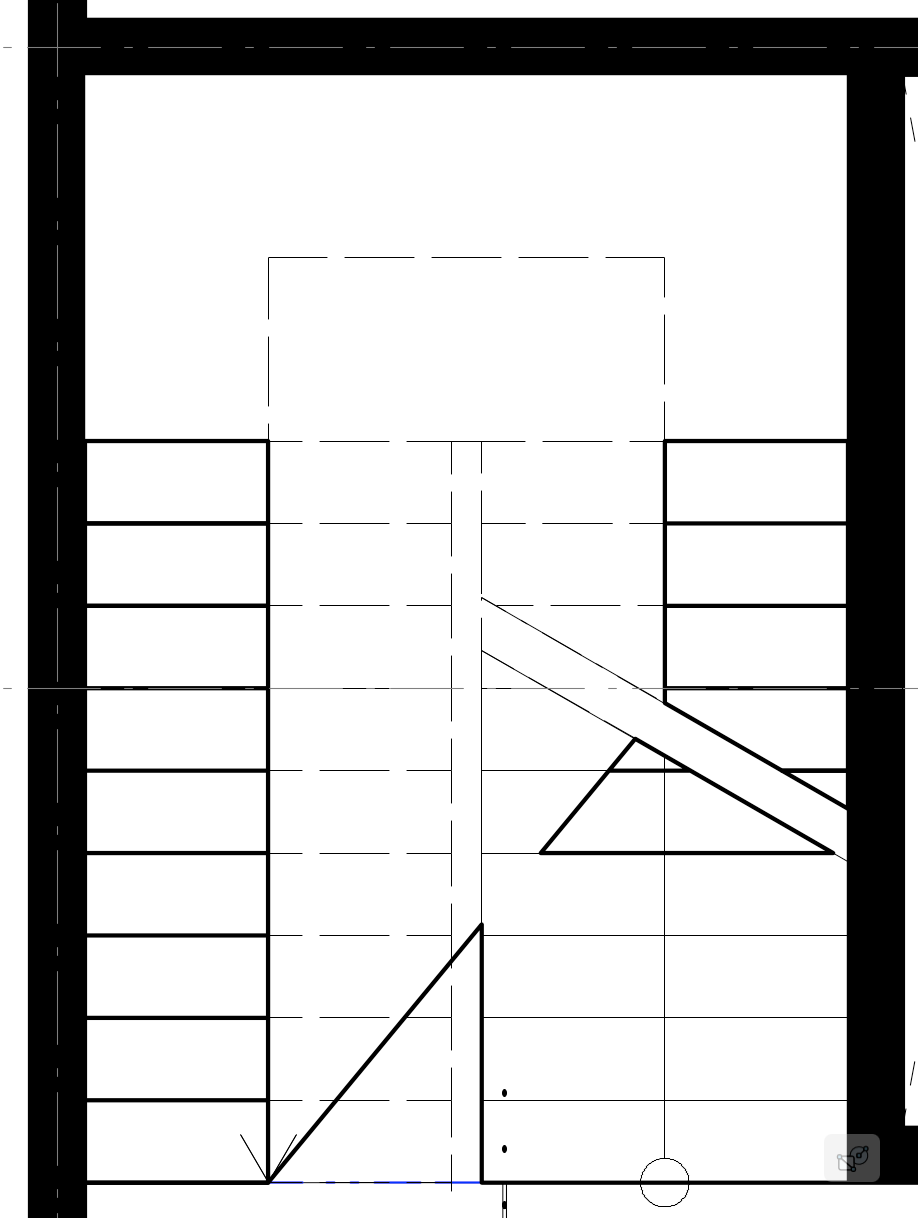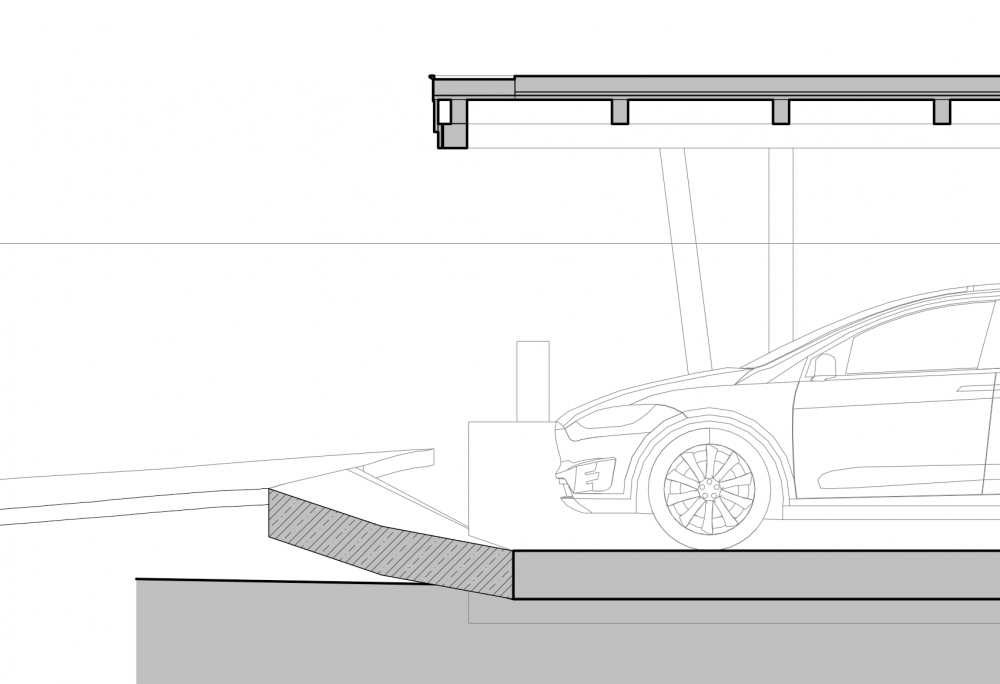Search the Community
Showing results for tags 'profile line'.
-
Hello community, This one is long standing issue: 2D cut graphic in horizontal section vp with profile line on = profile line all over the place = mess Vectorworks please, please, provide option to turn off profile line altogether for stair's 2D cut graphic in HSVP until this get fixed. In fact, we would prefer not to include profile line in cut graphic at all. We are pretty OK with just clean 2D cut graphic when stair cutted in HSVP, no need to have profile line there. Profile line for vertical section is working fine and is needed. This is result when stair object cutted and profile line is on (separate cross sections): This one is really urgent! There is no other object causing this kind of issues when cut through in horizontal section viewport when profile line on in advanced settings ... and there is no easy fix for that either. What we do last 2-3 years we ungroup stair in top/plan view and add resulting clean 2D cut graphic to annotation space to overlay ill stair's graphic generated by viewport. And of course this procedure need to be done for all stairs in all plans! @Matt Panzer any information on possible fix coming soon? Thanks, Pavol
- 1 reply
-
- 1
-

-
- stair
- 2d cut graphic
-
(and 2 more)
Tagged with:
-
Our section viewports are loosing profile line after viewport update. Advanced settings are correctly set up. Has something changed since version 2022 and we have to be aware of or is it bug? Is there some way to fix it in meantime? It is the same for files migrated from 2022 as with newly created in 2023. Anyway, this 2023 release is huge, overwhelmingly rich on new feature and enhancements... so many great improvements. So much work to play with them all! 😄 Well done Vectorworks team!
- 7 replies
-
- 1
-

-
- 2023
- profile line
-
(and 1 more)
Tagged with:
-
DATA VIS - can not control all components with material resource
drelARCH posted a question in Troubleshooting
Hi while it is possible for some objects with components (slab, wall, roof) to control their materials section fills attribute through data visualizations we can not do it with components in slabs with aligned surface (hardscape type) and new site model components which is strange...see attached screenshot with aligned slab not taking light gray solid fill from data visualizations. I dont write this post in wishlist section as this appear to me as an item that needs to be corrected ... as it is possible to control these components with materials applied using class function or other value but not by material value so only way to achieve same graphic appearance now in section viewports is to have multiple visualizations selected. Please make this process consistent throughout all components with materials. --- Another issue with mentioned objects (aligned hardscape + site model) is that it will not display 'profile line' set in 'advanced properties' in section viewports Can we have a fix for these issues?-
- 2
-

-
- data visualisation
- component
-
(and 3 more)
Tagged with:
-
Is there a way to get to display profile line from column object in section viewport? I have set up column object so that it only show structural part but don't get profile line (for structural objects) when cut in horizontal section viewport....? Contrary column made of structural member draw profile line. Is it wad or bug? Thanks
-
- column tool
- section vp
-
(and 1 more)
Tagged with:



