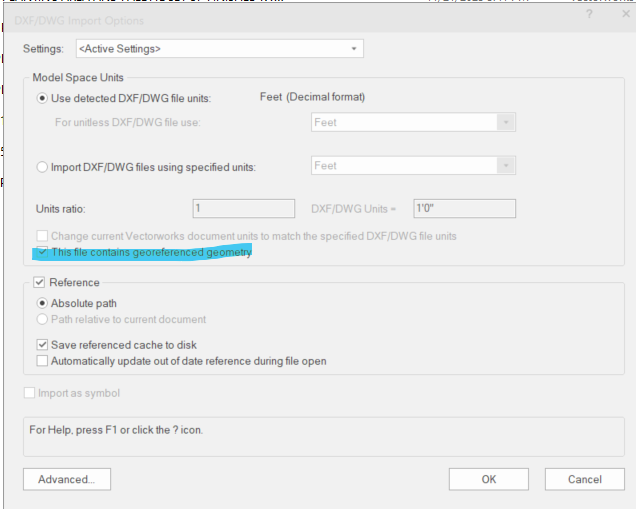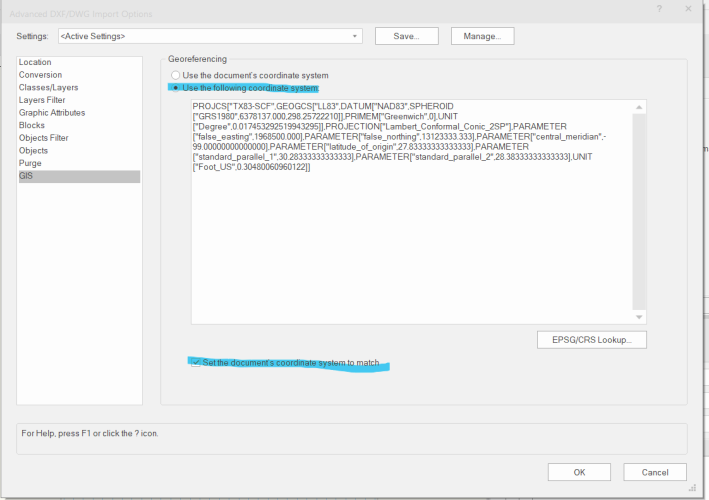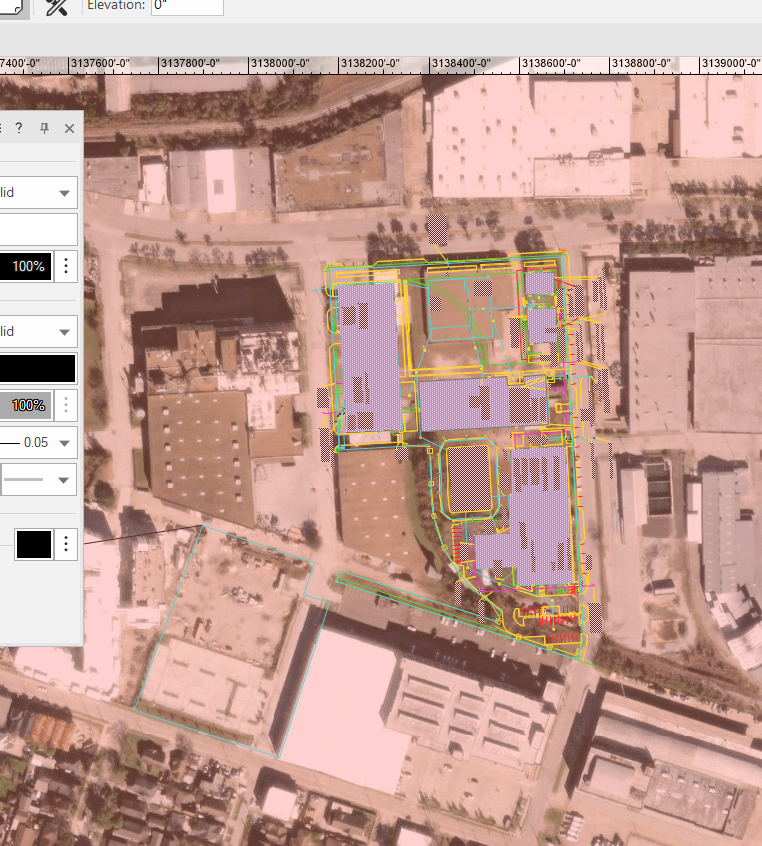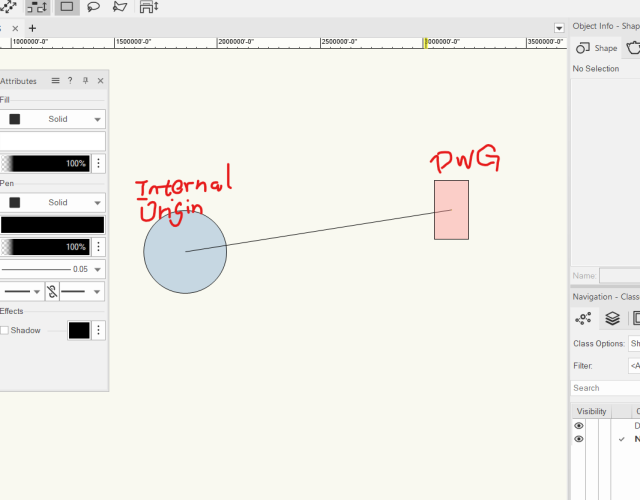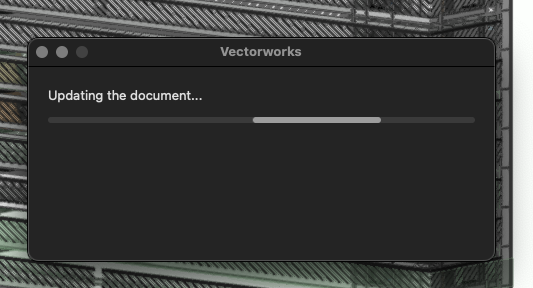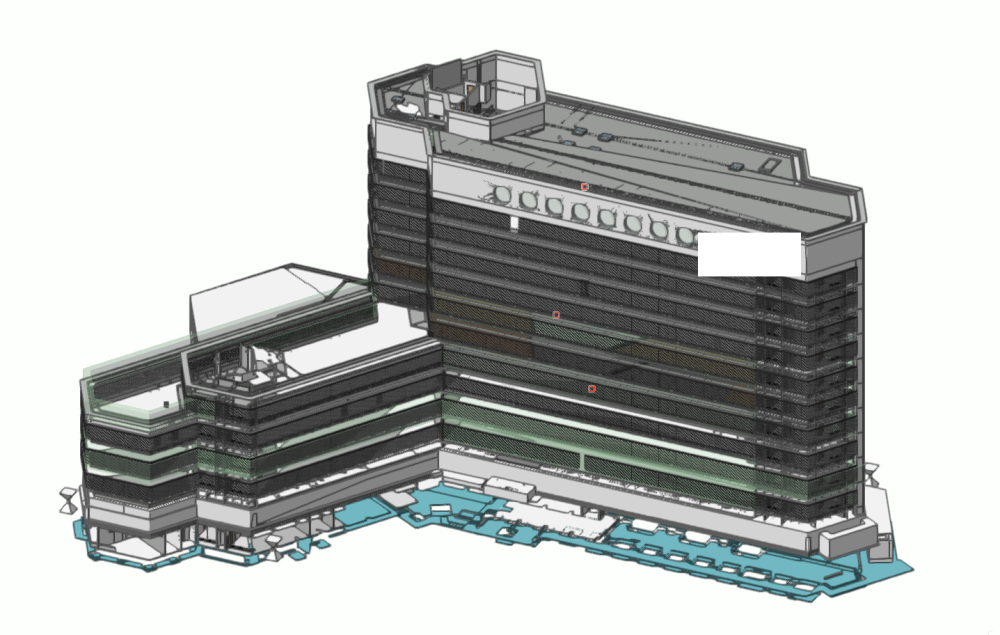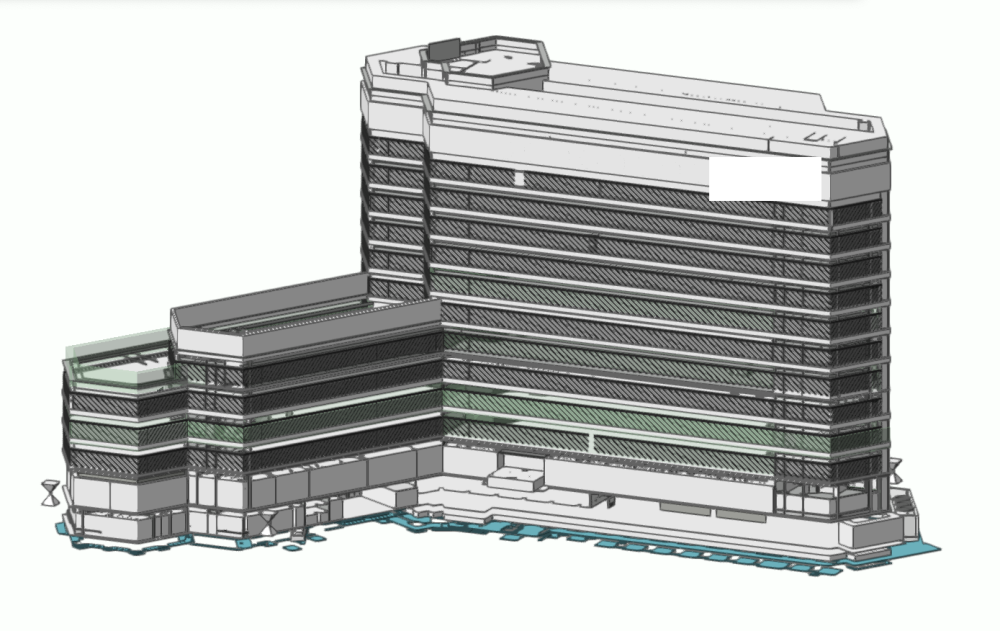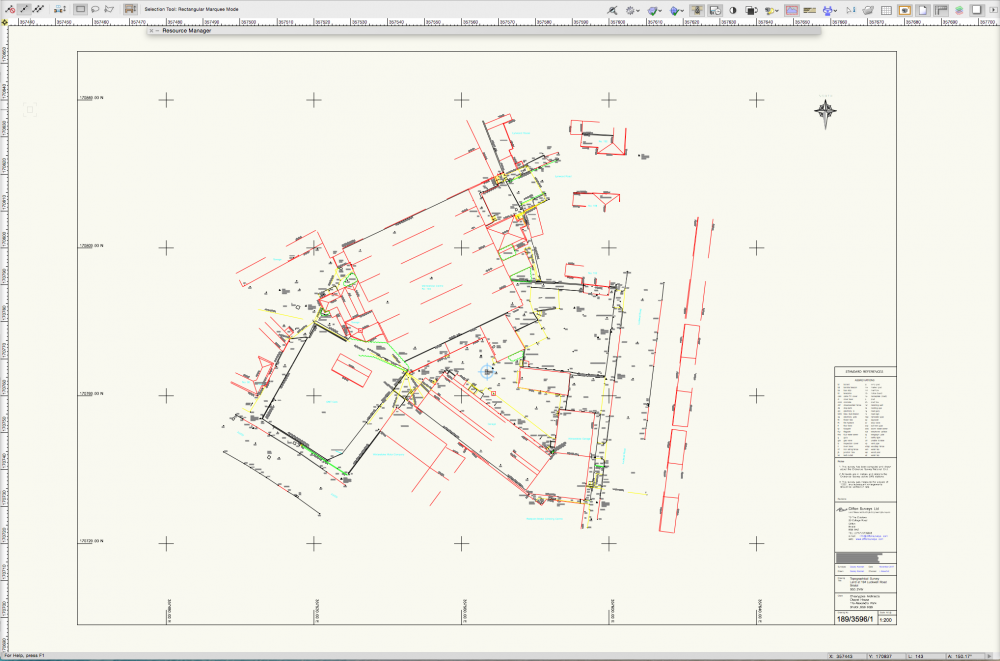Search the Community
Showing results for tags 'internal and user origins'.
-
HI all, I have a question regarding handling cad file with geolocation information. I do the following procedures: a. when I see the "georeferenced file" is auto checked, I go to the advanced setting: b. I make sure the highlighted items are checked, then start referencing the dwg. c. after importing/referencing, I turn on the geoimage and it looks good. The referenced drawing is on the corrected spot with correct user coordinates. d. However the drawing ends up being far away from the internal origin Should I proceed with this or do something to fix the problem? I tried "center drawing on internal origin", but this will mess up the geolocation. Thanks in advance for your help!
-
does anyone else have seen something similar before? i imported an ifc file from a client. quite heavy with 640mb. took about 30minutes. the building itself is an existing which is getting refurbed. after the import the geometry was far of the internal origin. it took me several attempts to place the user origin near the geometry. vectorworks sometimes suddenly blanks out the rulers, no geometry could be seen anymore and after selecting all on the active layer (wanted to zoom to activated objects) it crashes. well after i managed to see the imported geometry i switched to shaded. my file was still in mm units and i switched to m units. after that a prompt appears telling me the document is being updated. never seen this before. on the bottom right in the status line was written "geometry" and the green progress bar was running. but on my screen i could see that each part of the geometry was differing from a second before. after the process was done, which took about 6 minutes, my model looked different, but more complete but also things disappeared that are there in reality... what´s the thing that it a) takes so long to change units in a cad system and b) that geometry can differ with two different unit settings? i guess it relates to the distance to the internal origin, but how do i get an imported ifc file direct after import close to the user origin? see the screenshots attached, that show the difference in shaded view. first on is units set to millimeters second one is units set to meter
- 1 reply
-
- ifc import issues
- units
-
(and 1 more)
Tagged with:
-
Hi Everyone, I have created a 'How-to' guidance for my colleagues for setting up project origins based on survey data with real world coordinates as per BIM Level 2 requirements (United Kingdom). I have read trough all the relevant VW Help sections and other forum topics and have also done lots of tests within the office. I would now need some proofread from experts to confirm that the process below is alright. I would very much appreciate any comments and notes: "Please read this guidance carefully and follow the steps before you start drawing up anything in your project. Importing Surveys (.dwg) 1.Open up a blank file 2. Choose ‘Import single DFX/DWG’ 3. Leave all settings as default in the first three tabs within the import dialog box. Click on the last tab called Location and make sure that the first option is being chosen: “Center first import, align all subsequent imports (Recommended)” 4. Click OK 5. You should now see a light blue crosshair - called internal origin - in the middle of your survey as on the attached image 6. Make sure that your co-ordinates shown on the survey are the same that you can see on your rulers The rulers are supposed to be shown around your drawing but if you cannot see them go to the upper right corner, click on the little black arrow and choose “Show rulers”. (Alternatively you can use the Stake tool with EN coordinates for the same purpose.) 7. Your drawing now has real-world coordinates and the internal origin has been placed in the centre of it. The internal origin is only used by the software for calculation. Please note that if your drawings are too far from the internal origin that can cause problems with OpenGL rendering and with calculation precision due to rounding errors. 8. If you have more than one .dwg survey file you can now import the rest into this file 9. Save your file and use it as a reference to your project file. Troubleshooting: If the internal origin is shown somewhere far away from your survey then other objects must have been drawn somewhere else within the drawing. Hence the internal origin has been placed in the geometrical centre of all present objects. Identify the ‘pirate’ objects, get rid of them and go to Tools/Origin/Centre Drawing on Internal Origin. The internal origin should now be shown in the centre of the survey. Setting Up the Project Origin Based on Survey 1. Open up your preferred SK or GA Template file 2. Make sure that your layers do not contain any drawings yet 3. Create a reference viewport by using the survey file you have created above and place it on to your preferred layer eg. “REF_Survey” 4. Go to Tools/Origin and choose Centre Drawing on Internal Origin 5. Check your co-ordinates again by your rulers as you did it previously 6. Your project file is now set to real world co-ordinates and is ready to proceed 7. Use rotated views and saved views to draw your building Troubleshooting: If the internal origin is shown somewhere far away from your referenced survey then the same protocol applies as discussed in the previous troubleshooting section above Please note that in Full BIM Projects (UK BIM level 2) the use of real-world coordinates is compulsory in order to provide the appropriate 3D environment for collaboration. "
- 4 replies
-
- 1
-

-
- real world coordinates
- bim level 2
- (and 2 more)

