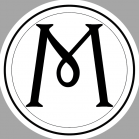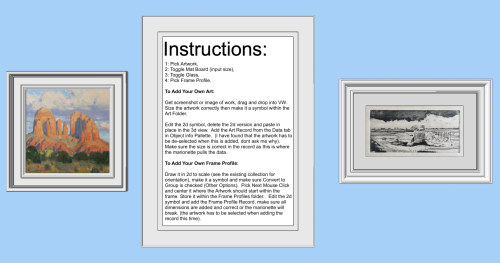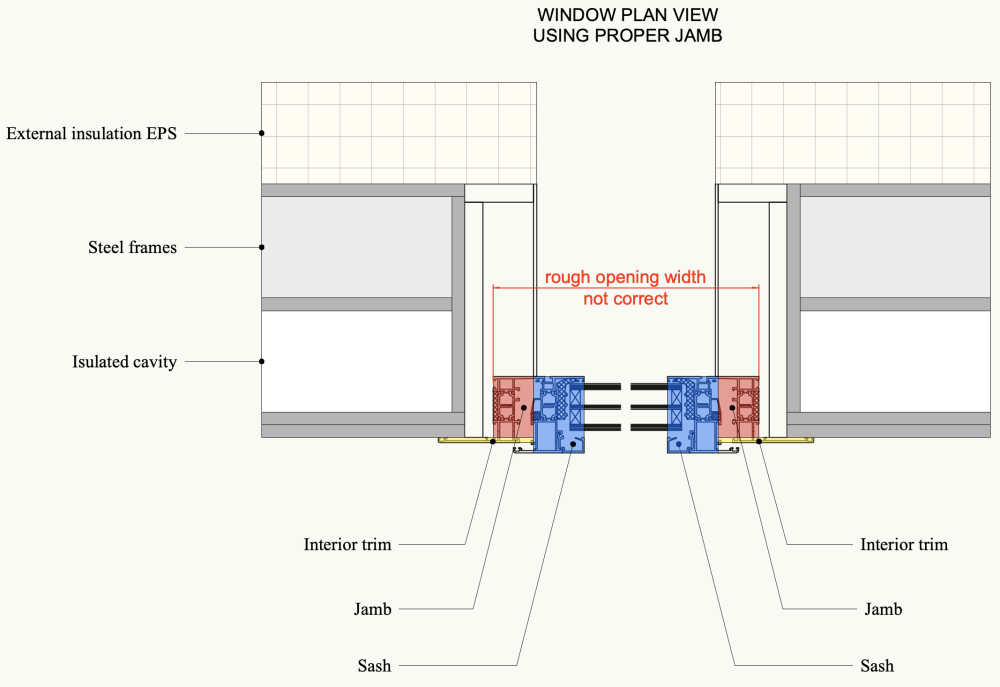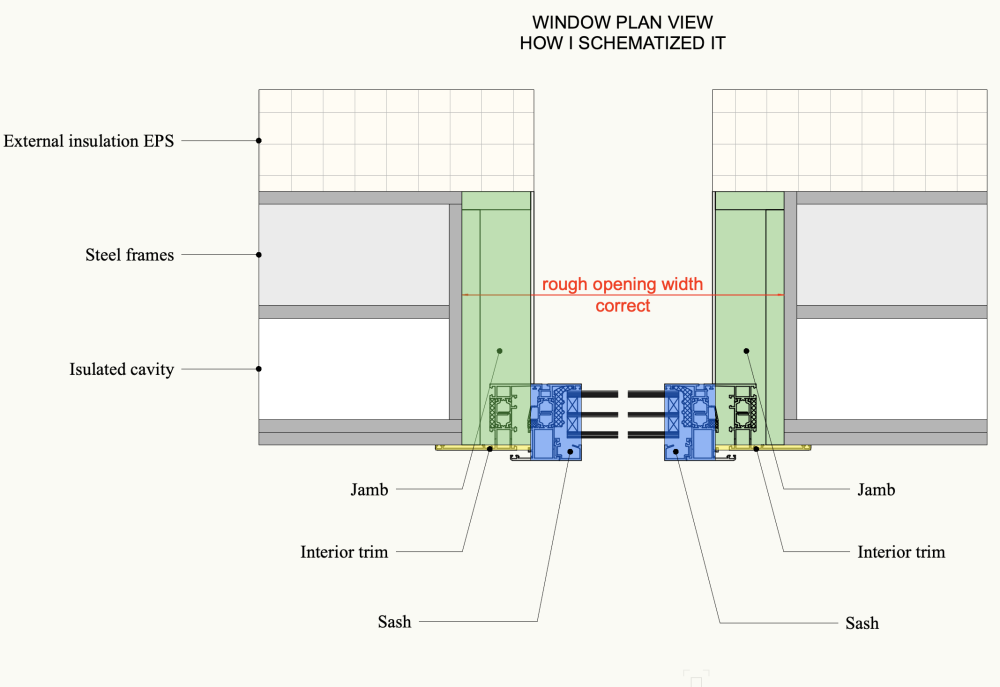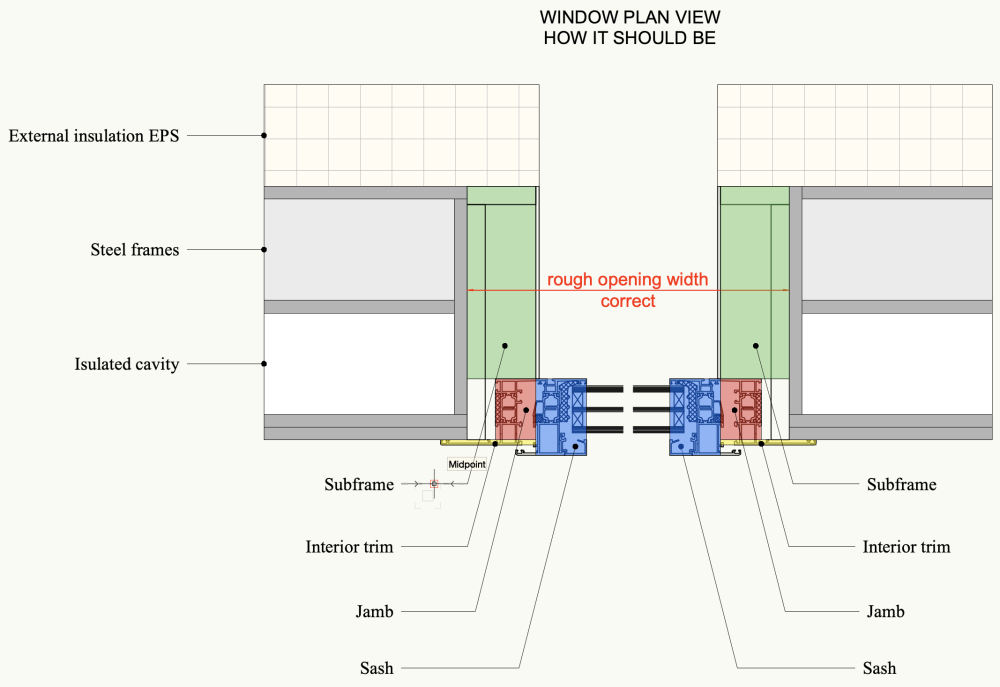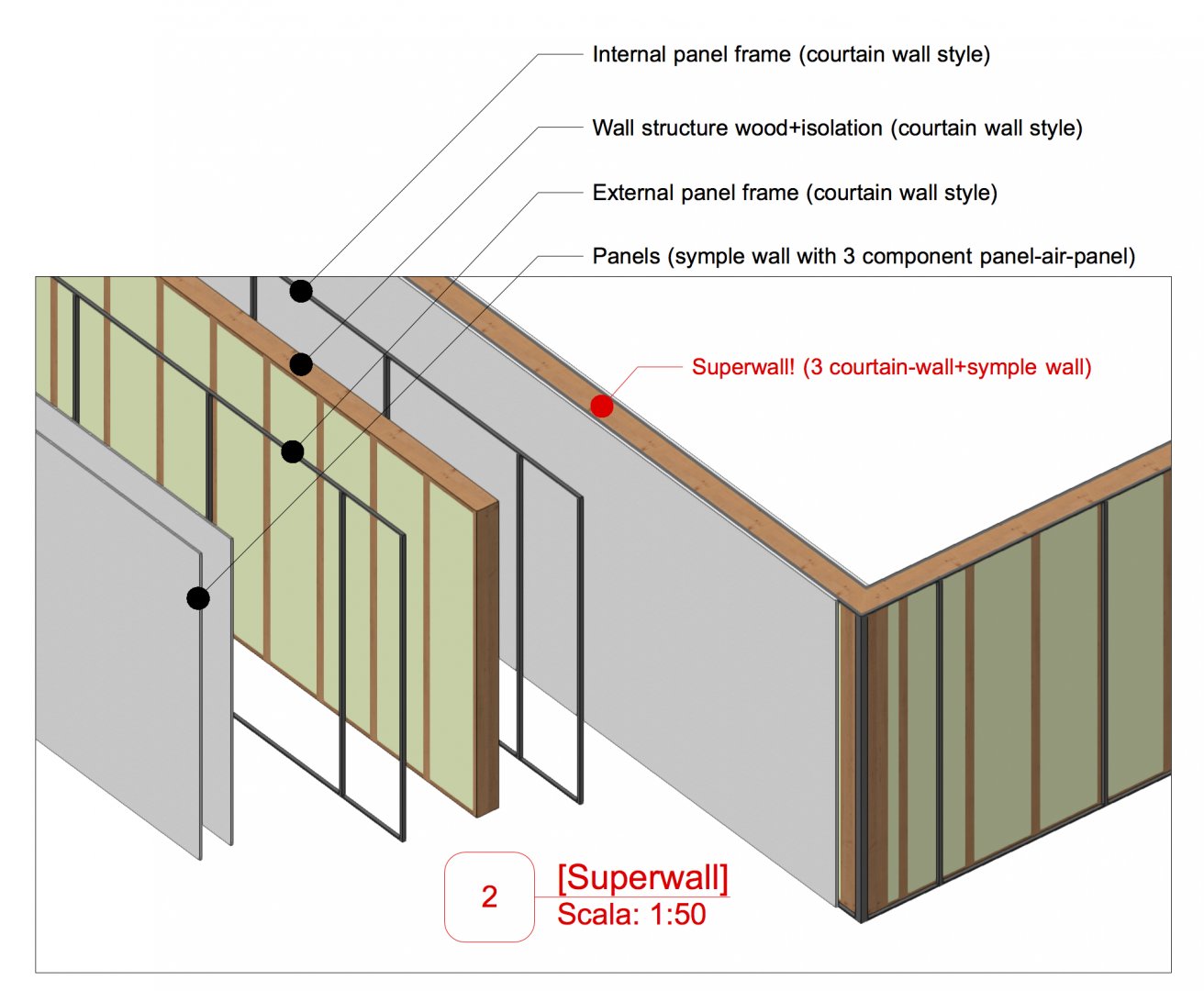Search the Community
Showing results for tags 'frame'.
-
Version 1.0.0
24 downloads
This object frames up your artwork. Included are 100 frame profiles and 100 artworks*. It's pretty simple to add in your own art or frame profiles, just load the instructions poster into the marionette. Because of these resources, the file is roughly 40mb. I would recommend pulling any art or frames you know you'll never use out and storing them somewhere else in the resource browser or deleting them. Hopefully it's useful. *Permission for use of the artwork generously given by Bill Cramer & N.C. Swan. (Built in Vectorworks 2024 Update 1 on Mac OSX 13.1) -
Hi everyone, I'm writing to try to understand how I should represent using the window tool the subframe (also called false frame) of an aluminium window. I would like to schematize the detail I received from the manufacturer using the window tool parts. I need to schematize the subframe to give the correct wall "hole" (rough opening) value to the building company that has to leave the right empty space in the framed structure to install the windows later. The wall structure is made of steel frames, similar to "light steel frame" by Knauf. Can anyone help me? I used the jamb to create the correct Rough Opening Width and the Rough Opening height (attached) but I know it's not the correct way to do it. Any ideas? thank you, Martina
-
Hello everyone, if i need to project correctly a wood house, actually i can't.. off course i would like to see all the components, in 3 dimension etc. Could be enough if it were possibile to set every single component of the wall like a frame or a panel. We could have 3 choices: standard wall, courtain wall and.. Superwall! In a superwall every component can be set like a frame or panel, and so the user can create correctly a complete house structure all made in wood. Sounds it good? Bye!

