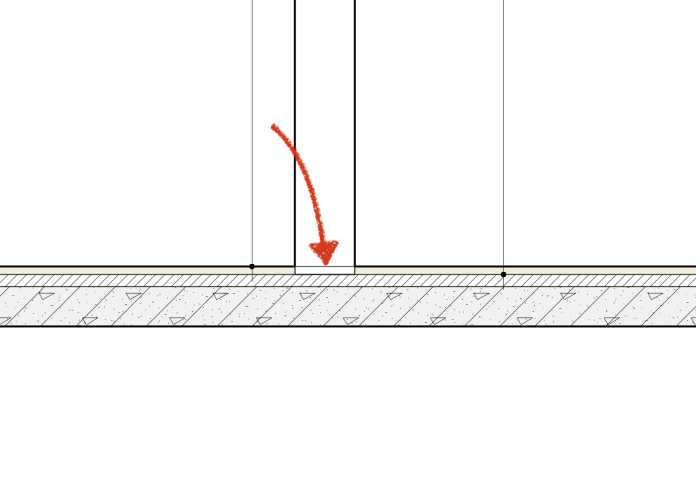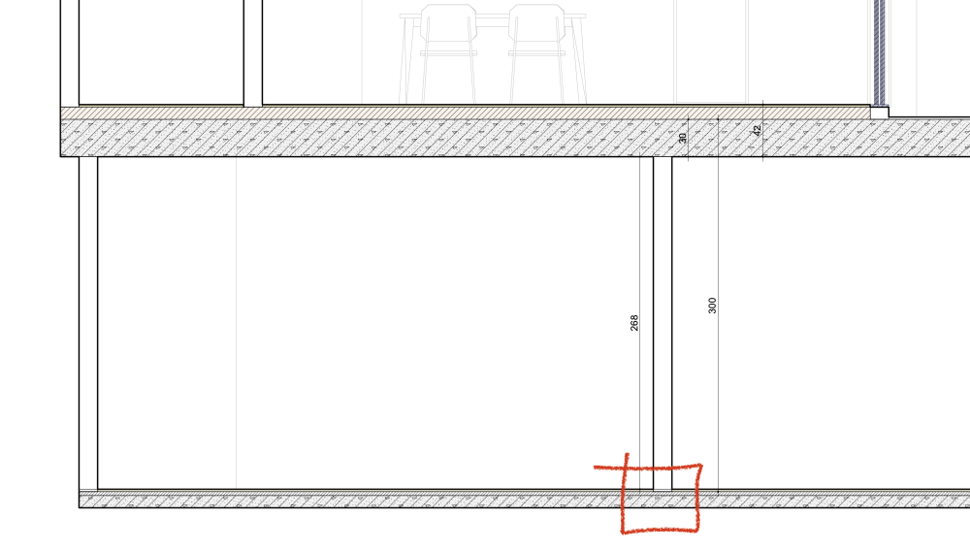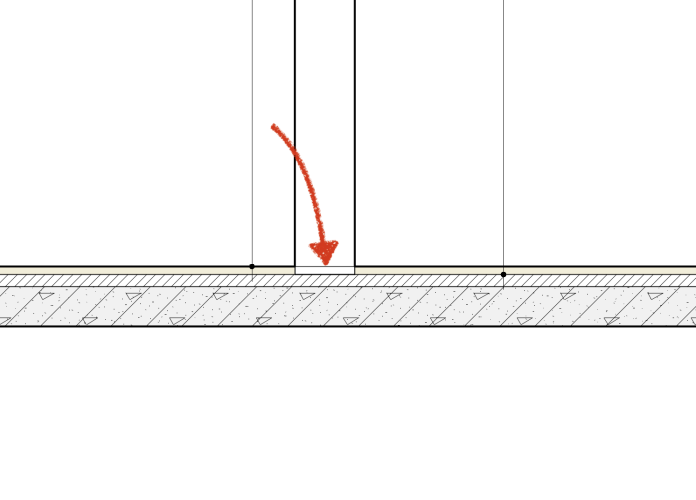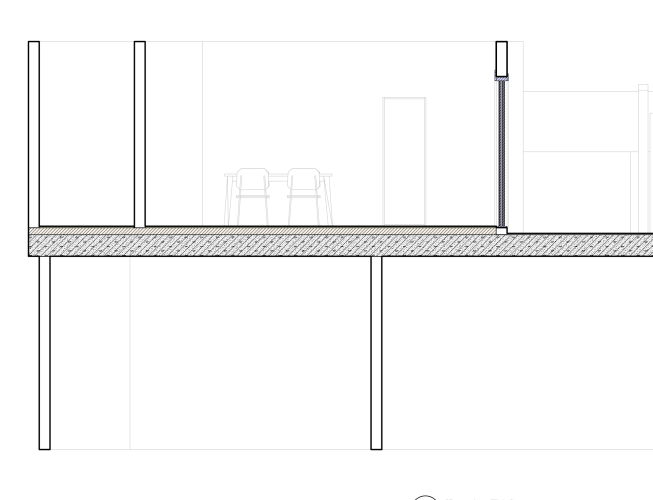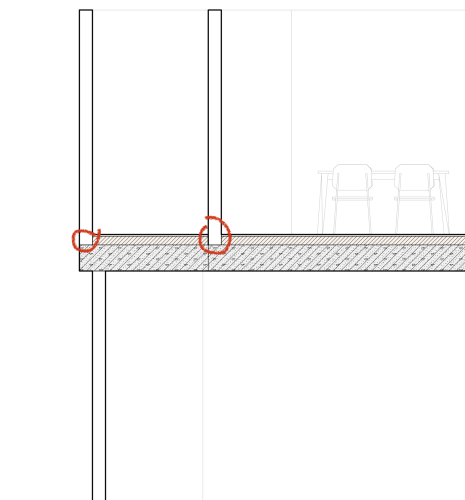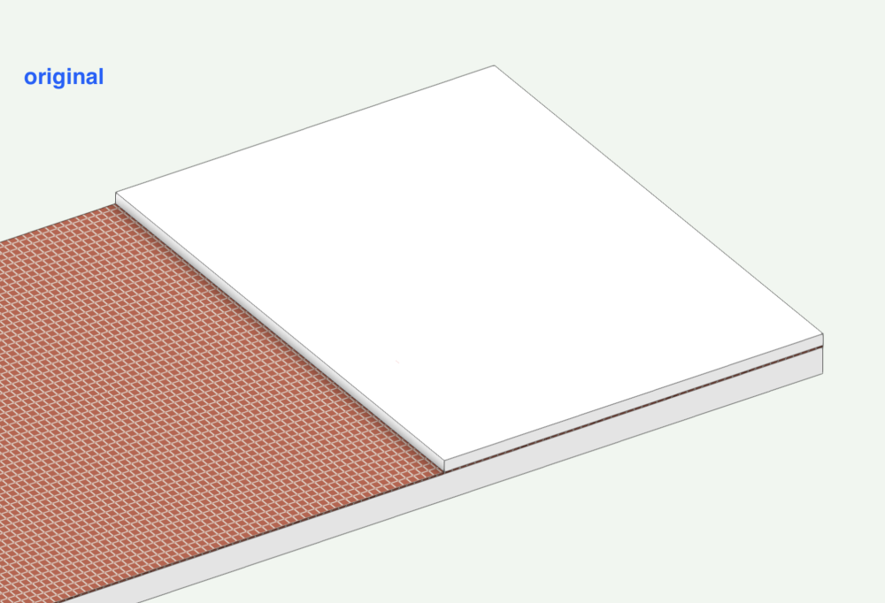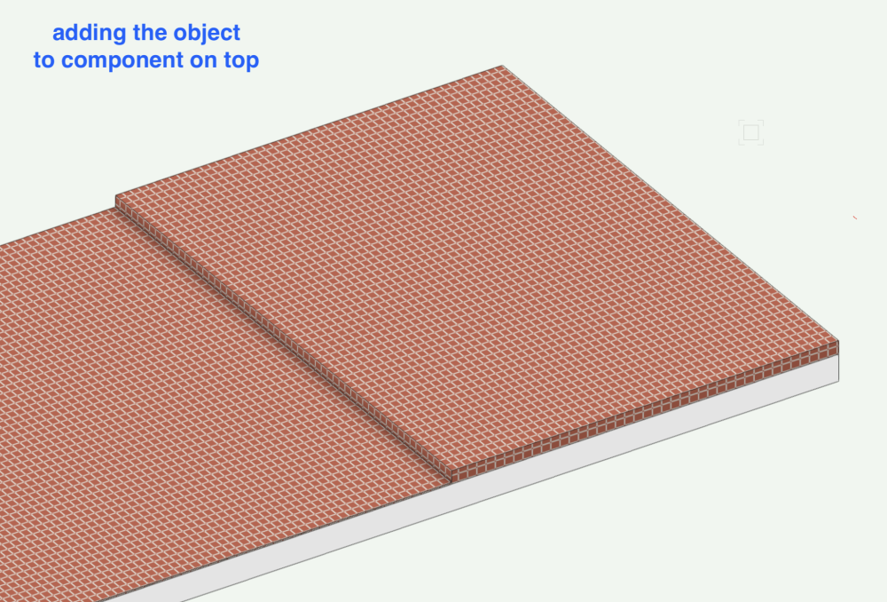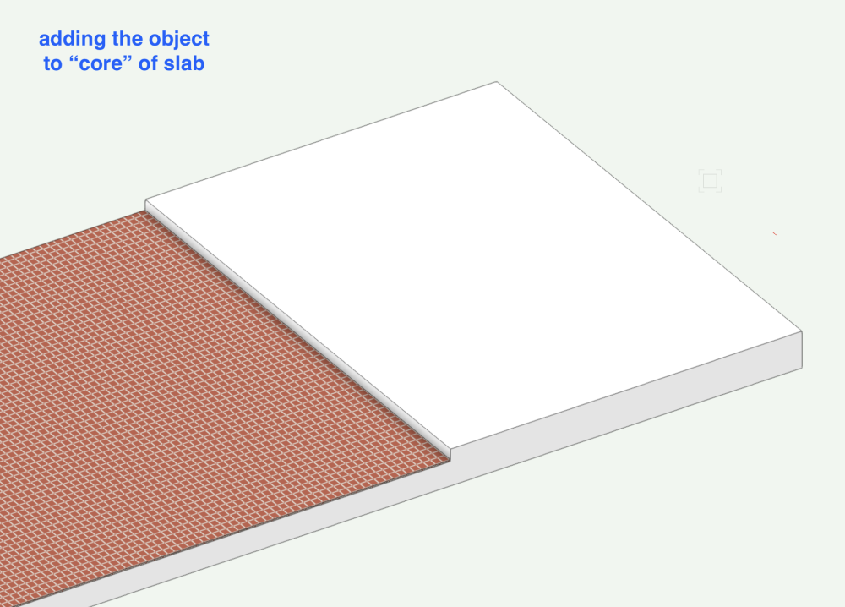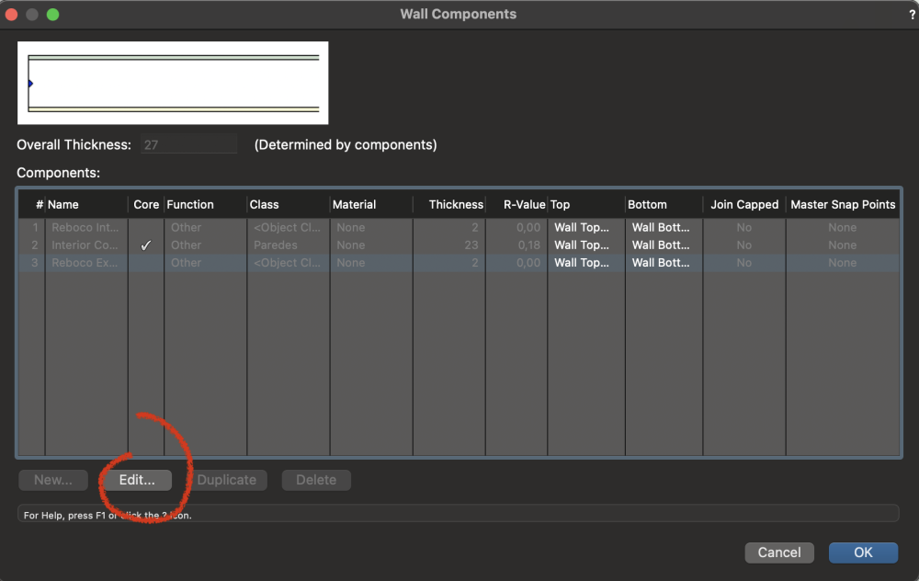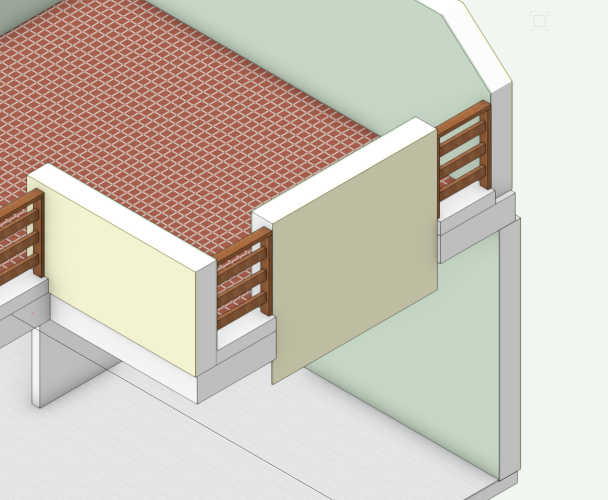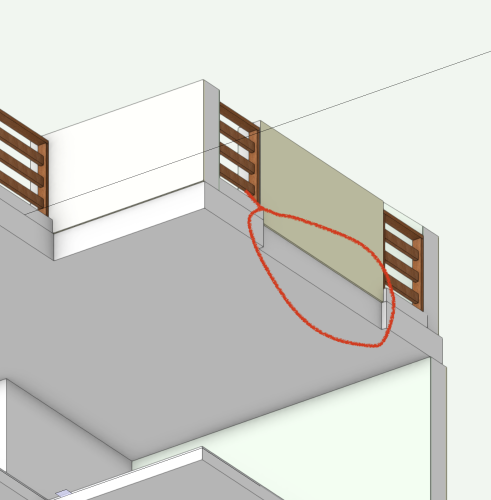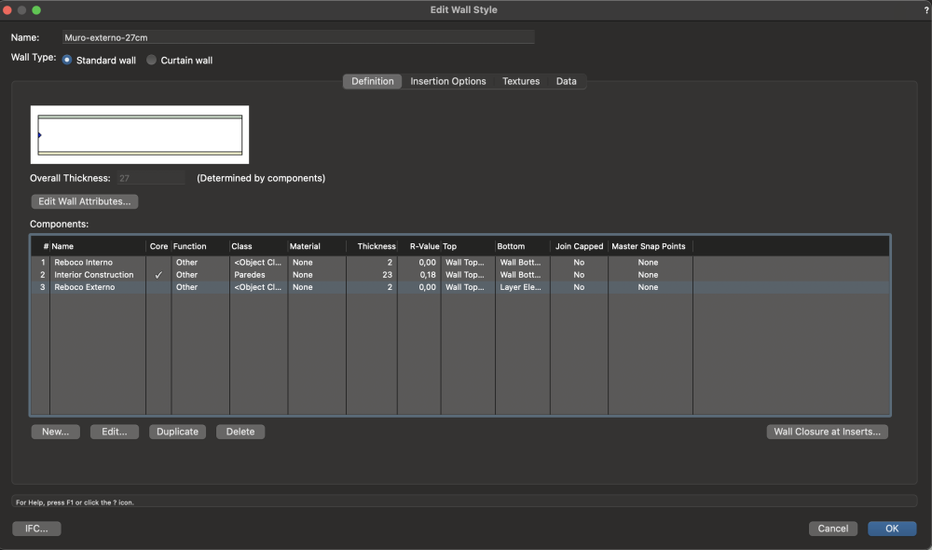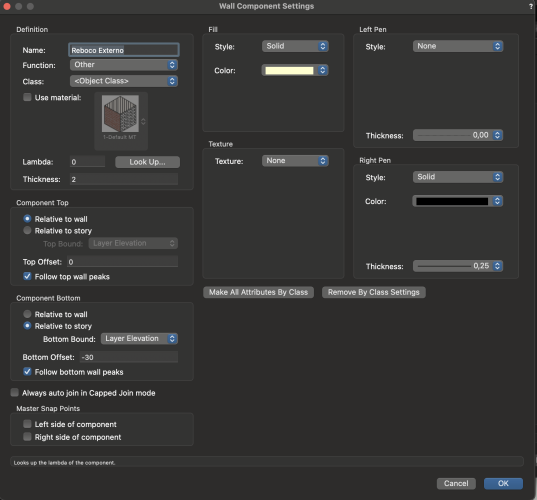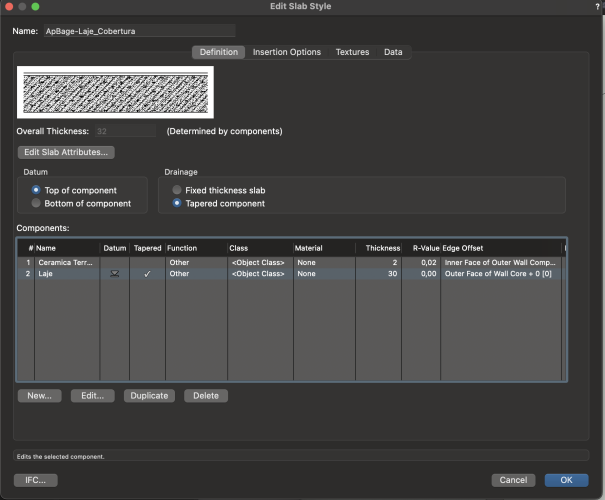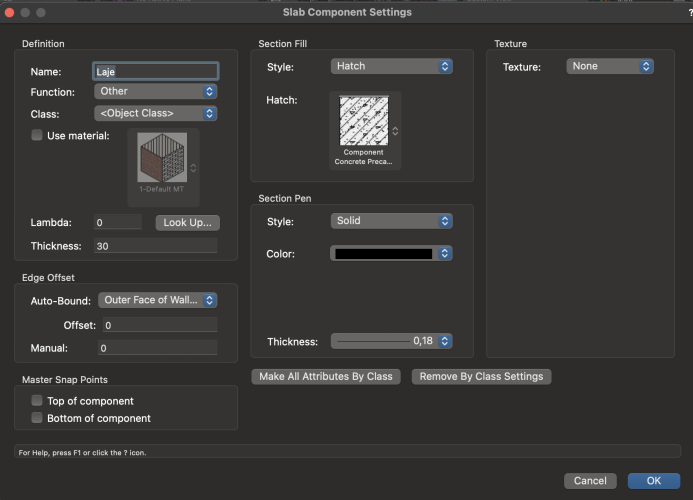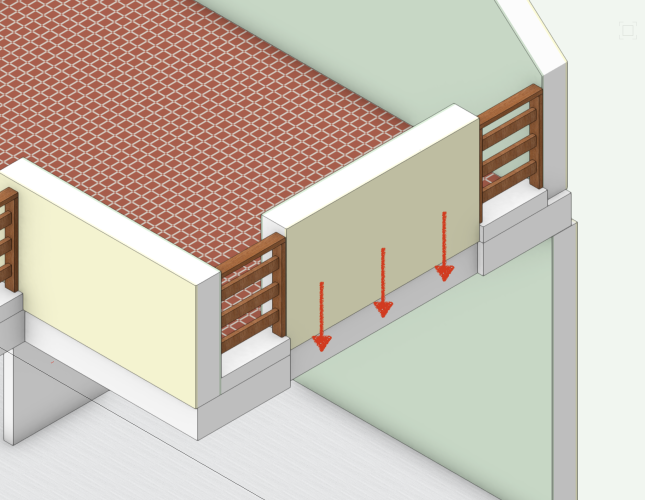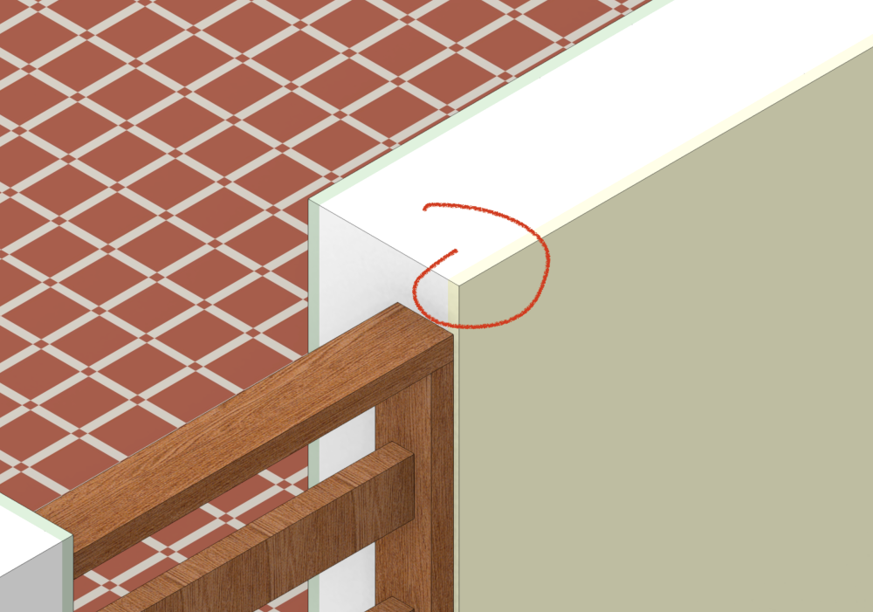-
Posts
42 -
Joined
-
Last visited
Content Type
Profiles
Forums
Events
Articles
Marionette
Store
Everything posted by Leandrovsk
-
I spent hours looking for how to do this and I hadn't seen this button!
- 11 replies
-
- viewport
- hidden line
- (and 5 more)
-

Floor line in the middle of the wall in section.
Leandrovsk replied to Leandrovsk's topic in Architecture
Thanks for the tips and opinions, this forum has been very useful. -
Thanks for the tips.
-
How can I configure it so that the line referring to the slab doesn't appear? This is not the correct representation, the uppermost component is the floor.
-
I'm going to open another thread with just this question to see if anyone can help us.
-
I found out! Upstairs I was using several slabs, while downstairs it's a whole slab, so there are no offsets near the wall in the middle. However, the correct way for the floor to be represented would be an interrupted line in the middle of the wall, is this a limitation of the vector?
-
I'd like to try the same slab, I'm insisting. Upstairs it worked, I've checked all the wall and slab configurations on both floors and they're the same. I don't know where the trick is... I'm trying to draw with as few elements as possible, preferably without cutting or adding volumes to slabs and walls.
-
Hi Jeff, maybe you can help me with another point, I created another slab on the lower floor, but in it the walls show the line of the upper component of the slab, I looked in all the settings but I'm not finding where I can hide this line. The component line should not cross the wall cut. It's the same style of wall as the upper floor, it's the slab that's different, so I think it's some configuration of the slab, but I can't find where. Thank you
-
-
-
Nice! Vectorworks is the best! 😉 Thank you
-
This was precisely the problem: when you simply add an object to the slab, it doesn't display the components correctly. 😉
-
Perfect, the Merge structural objects solves it!
-
Is there any way I can add a 3d object to the slab and have it keep the components? The situation I'm trying to design is a slab with different heights, but with the same finish on top. ps.: if I make two slabs, the cut will show a line that doesn't exist separating them
-
It's not ideal, but it works. I think there should be a button like there is for "Make All Attributes by Class"
-
It looks like it does, but you have to draw the wall again.
-
I think I found out by accident here, you can't edit the style and update the wall, you have to draw it again...
-
Perfect! I hadn't seen that even with the name of the component in gray it could be edited, now that you said it I saw the button below! Wonderful! Just one more question, if I edit my walls, individually, is there a way for it to go back to the original style, wiping out all those changes I made and just keeping the initial style?
-
You were right, when I turn it into a wall with no style it works. But I don't know if it's very productive to make walls without a style... 😕
-
I don't know, maybe that's it. Anyway, I'm working with wall styles, trying to keep all the elements with styles.
-
almost there
-
Great! The slab is finishing on the outside, that's right. But the external component of the wall is still not coming down and passing in front of the slab, even with the offset at the bottom...
-
Right. I'll send you some pictures, I've put a (yellow) cladding on the wall, so it should go down to the front of the structure. But as I understand it, it's the configuration of the slab that defines how far the wall goes. How do I make it so that only this component of the wall goes down to the front of the slab?
-
When I have a wall that is on the facade, it is on top of the slab, so on the facade there will be a line, which in real life would be covered and would not appear. How do I make this line not appear in the vectorworks model?
-
Yes! Thank you!




