
MarCur
-
Posts
46 -
Joined
-
Last visited
Content Type
Profiles
Forums
Events
Articles
Marionette
Store
Posts posted by MarCur
-
-
what a pain is this issue!!
We are at v2024 and still unresolved.
-
Noticed that this happens in v2023 too.
What am I missing or mis-setting? -
I'm not understanding what is happening with chained dimensions
Using VW2024 architect ITA.
Set the class as I wish (40% fill opacity, 100% line opacity), place a simple dimension and it shows as expected.
As soon as I do add other dimensions to that object or start using the chained options the resulting object is showed dimmed for the pen attribute. The attribute panel has the pen setting for opacity greyed out.
Have a look at attached screen shot.
-
Indeed it would be great to easily link viewport to saved views as source
-
On 10/4/2017 at 11:33 AM, MRD Mark Ridgewell said:
Turns out there's a really easy way; using the eye dropper tool!
would you please state how to manage it by using the eyedropper tool?
-
On 10/20/2023 at 12:01 AM, Pat Stanford said:
Height (and Width) of Walls can't be used as a criteria.
Your best option is probably to attach a record to the walls to specify which are which. Or make them separate Wall Styles which can be used as criteria.
If you go the Record direction, you may be able to use the Data Manager to automatically populate the record.field with the height.
Thx Pat,
right before reading your reply I did acknowledge what you said.
So I bypassed the "criteria" issue by placing different eight walls in different classes.
Was considering the record option too but ended up with class choiche.
By your point of view what are the pro and cons of using one method rather than another?
P.S.
are you aware of any reason for not allowing for some kind of designelements the use of such parameters like Height (and Width) as criteria in the sheets?
-
I'm trying to make a function that should return me with total length of some walls, by height criteria.
but It seems that the height criteria is nowhere.
So, I've the walls object laying on the class: Z_Esterni-CORDOLI_CONFINI
some walls are 22 cm and some others 36 cm tall.
so I would expect to write down somethin like:
=LENGTH((C='Z_Esterni-CORDOLI_CONFINI', 'height=0,220m'))
but it does not work.
Any clue?
VectorWorks Architect 2023 ITA
-
-
8 hours ago, E|FA said:
The two tools I use and recommend for PDF compression (and other tasks) on Mac are PDF Expert and PDF Toolkit+.
PDF Expert is a good app but I've noticed that if the starting PDF is not already optimized (I mean something that has to do with PDF structure itself) It will not be able to reduce file size. And some times I've noticed that few files ends resulting few kbs larger than original!
In the past when dealing with Archicad I've experimented really smooth PDF publishing results, I'de say way better,
-
Is there any option I'm missing to actively have the mouse cursor sync across multiple panel views for 2D entities and planar operations??
Let's say I've jut a top/plan and an iso view and I'm tracing a survey (hotspots) I'm not able to see neither the cross hair cursor sync across the views (to check actual position in both views) nor if I start using the polygon or polyline tool in a view and then switch to another the tool does not draw enything.
It seems just to let me select and highlight objects move them in a view (but without realtime update of the position in the other views) that updates only when the movement ends.It seems that the multiple view panel operability is restricted to 3d tools only, is that so?
-
-
On 9/16/2021 at 6:31 AM, Matt Overton said:
If on a Mac you can save as Postscript then double click the .ps file and preview will convert it to a PDF.
This is most effective when you have lots of layered transparency or other bitmap layering.
Unfortunately, starting from Ventura, Apple Preview no longer handles PostScript Files (.PS). neither EPS
-
what if I do make a copy of a referenced picture and just want to update that only instance? (like it were an image placeholder)
-
Ok, so found this:
despite the described syntax in the wiki tells to use the comma , as separator for parameters I have to use the semi-colon ; (maybe it's Italian specific version?)
Other than this I'm still having some hard time making the functions work.If I use to convert the content of cell already calculated, for instance B12, from meters (293,39) to feets
=TXT(B12; " Feet")
it works ok and it prints out 962,580 ft.
but if I try to use the TXT with a complex structure like:
=TXT(LENGTH(((((C='Z_Esterni-Cordolini Bassi') & ('PROPRIETA'.'Proprietà'='private'))))); 'Feet')
where Z_Esterni-Cordolini Bassi is a class
and PROPRIETA'.'Proprietà'='private' is a record value
the cells only returns Feet.
P.S.
if the cell content is simply
=LENGTH(((((C='Z_Esterni-Cordolini Bassi') & ('PROPRIETA'.'Proprietà'='private')))))
I get the proper length value of the aimed objects
-
Seems I found something interesting here:
Vectorworks Developer - Worksheet Functions
still have to clear out the correct syntax since I'm not getting the expected results.
-
Hi Jonathan
first of all great work you share with VW users to improve our knowledge. Thank you.
Now, back to the topic, using the dual units method works, but somehow not flexible.
I do work in metric and I prefer to insert lengths in centimeters (cm) to avoid commas (both faster and less prone to mistyping by my POV).
Since in VW working units and dimensioning are bond (for instance in Archicad you can set them indipendently) we end up to chose to work on one format rather than other. (apart using dimensioning styles and settings units on purpose).
Now back to sheets, I do see that when inserting a function in a cell, like the length for general objects the info box says that some [optional parameters] may be used (have a look at attached picture, please).
I've not had any luck in finding extensive description of what can be inserted in square brackets. Wondering if there'a an option to tell the formula to force use primary or secondary document units.
Any clue? -
the tip to go for Data Tag is absolutely the way!
Found a style that's object aware sensitive to Z height and it's what I was looking for
-
 1
1
-
-
2 hours ago, Tom W. said:
Elevation Benchmarks are designed to be used in sections/elevation, I don't think you can use them in plan... The Stake Tool has got to be your first port of call like Jeff says. Another option is Data Tags which in certain circumstances can be used to return height data...
Indeed both your suggestions seems reasonable.
For the stake tool I've done few tests and maybe need to be better used by me since it's behaviour seems not straightforward for my purposes.
I'll check your second suggestion and search for any Data Tag that would suite.
Thx you both
-
Actually there's no option, for what I can see, to change class for the elevation benchmark. If I'm wrong point me on how to.
-
I've not found a clear clue about a proper way to add on a plan proper height markers (existing elevation points).
Maybe because, as usual, lost between localized italian version and english tools. And past decades spent on Archicad over VW.
So here what I have: survey of a courtyard between three buildings nicely redrawn.
Need to place Elevation Markers in useful points.
Used the Elevation Benchmark tool (in italian localized version is called "Quotatura d'imposta" - [quite questionable translation choiche since it literally means - "shutter/impost dimensioning tool"], choosed an absolute level style in RM, user level as height reference and placed different "markers" here and there.
But noticed that these symbols are bounded to NONE category and I'm wondering of to properly have them hidden in some viewports.
This said would you have used another tool/symbol in VW2023 to mark a plan with steps, slopes etc?
-
I'm uncertain of what I've done or if I pressed some key accidentally but everytime I use the move, rotate tools it appears the blu selction box that resizes accordingly to the moving vector (like in the attached video).
How to disable it ? -
On 6/19/2008 at 1:28 AM, billtheia said:
Thanks to Maarten & the following post, I've discovered that I can set the default class for any given tool (door, window, stair, etc.) This is another nail in the coffin for Auto-classing - which is fine with me.
My only question is, where is default class information saved? I'd like to make sure that it's being backed up. I'd also like to make sure that I can easily restore my settings if an update or other event wipes this information out.
Thanks in advance for the help.
Can this be set for other 2d tools like polylines, circles etc?
If so how and which is the Marteen post you're referring too? (not been able to find it) -
Gotcha,
the "Snap to Angle" needs to be active anytime to make it works as you showed me without the need of pressing the shift key.
Thx
-
 1
1
-
-
watched your video, discovered that to make this work I need to hold down SHIFT key once the drawing process starts to have the parallel relative to extension line (that I supposed was only to be used to snap to set angle snapping in the dialog!!!!).
Is that correct?

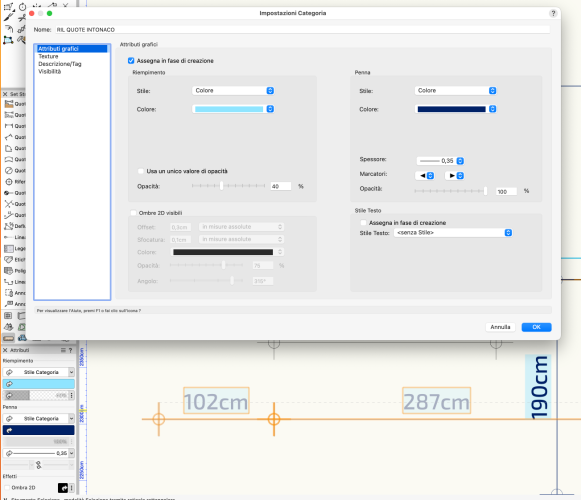
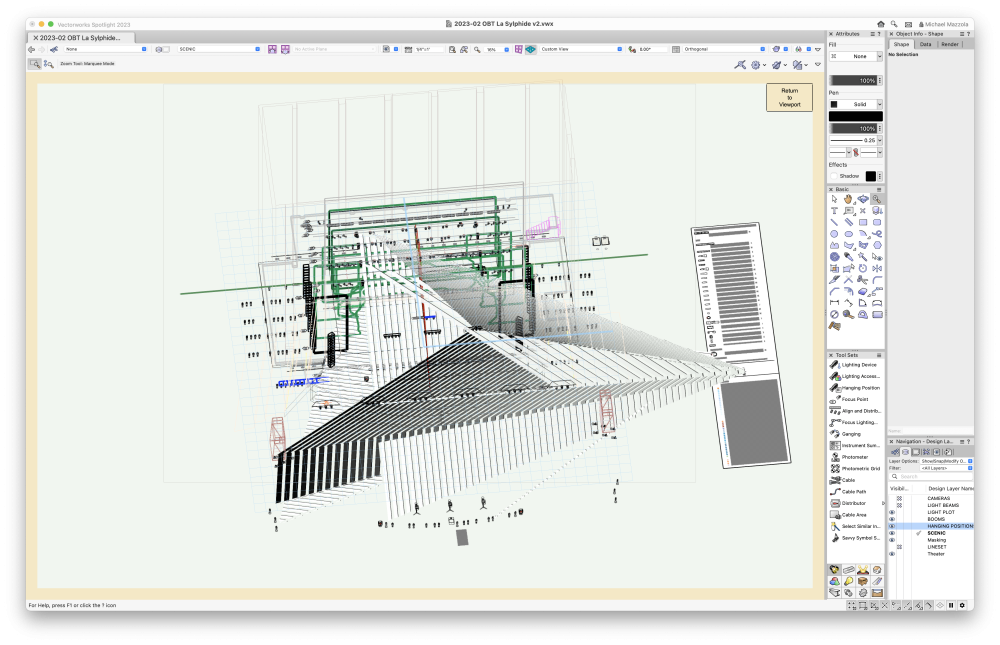
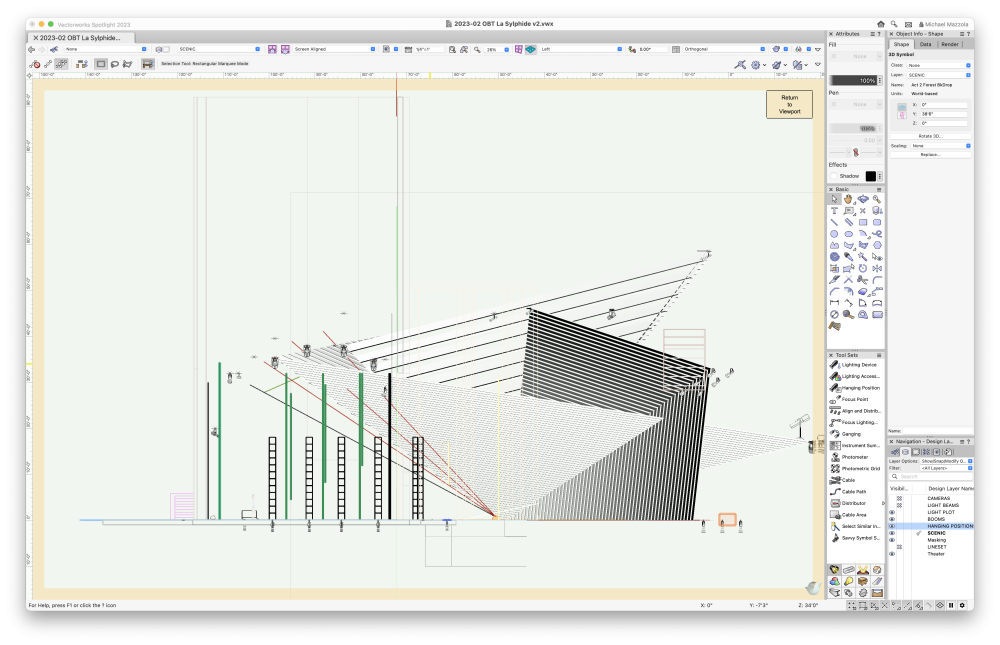
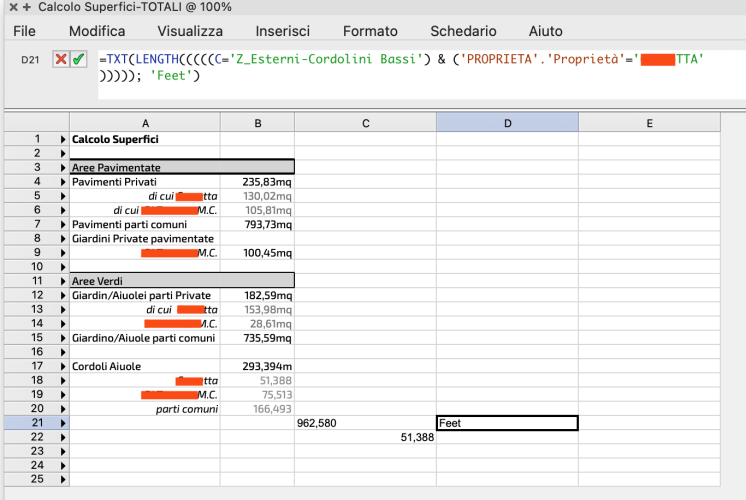
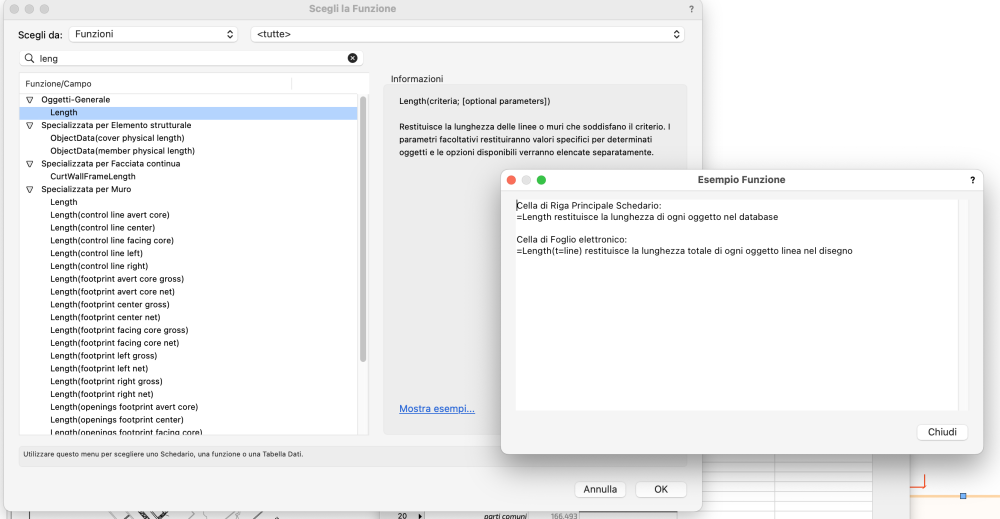
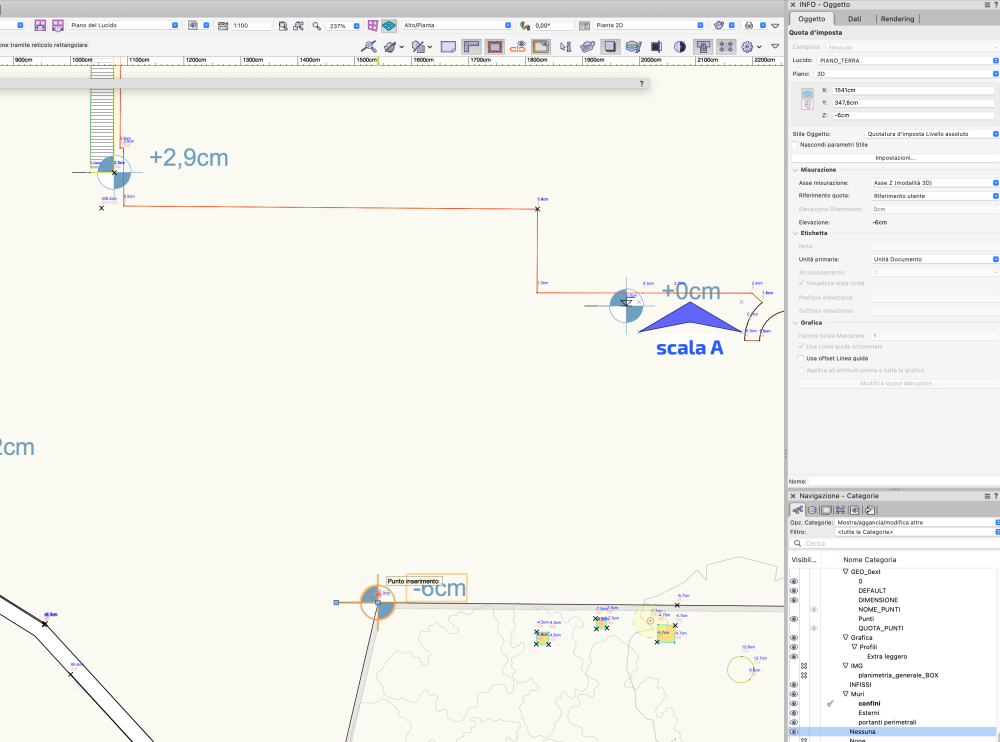
Existing Conditions - iPhone Lidar Scan to Vectorworks BIM model
in Architecture
Posted
I've tested out Vectorworks Nomad function which let us make plans by using iPhone Pro embedded Lidar sensor.
Used my brand new iPhone 15 ProMax and for sure the speed and overall survey is pretty nice; but the resulting 3d model measures are not reliable.
Measures are always shorter by about 11 to 12 cm when between 150 to 450 cm. On a longer distance of 708 cm the model measure is 689 cm so -17 cm.