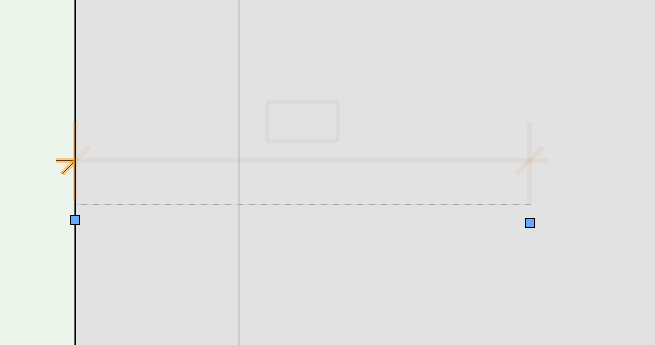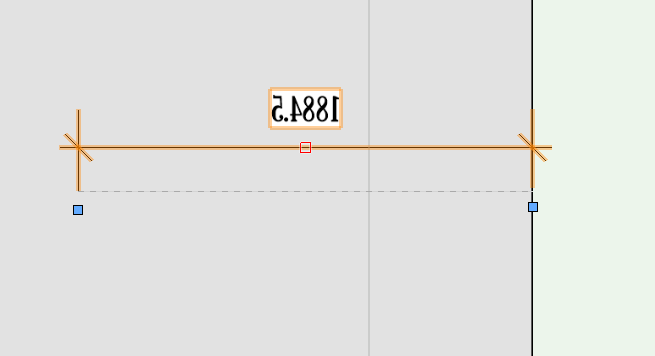
AlexanderWalker
Member-
Posts
14 -
Joined
-
Last visited
Reputation
6 NeutralPersonal Information
-
Occupation
Landscape Contractor
-
Hobbies
Surfing
-
Location
United Kingdom
Recent Profile Visitors
The recent visitors block is disabled and is not being shown to other users.
-
Honestly, the level of help I get on these forums is amazing. Tom, thank you so much for your time and help, I would never have worked that out! I sometimes find I spend more of my time actually just trying to work out the intricacy of the software, or not in this case. But everyday is a school day, thank you so much I cannot tell you how much I appreciate it.
-
Hi All For some reason I cannot get any doors to show as glazed. I have checked that the glazing class is set correctly in the door classes settings and the glazing clear class itself is checked for use at creation and the doors still don't appear to show up as glazed? If I include a sidelight or a fanlight/transom these immediately show up correctly as glazed, therefore I cannot help but feel I am overlooking something totally obvious. Has anyone else come up with the issue before? Thank you in advance. Alex VW2023 SP4 Mac Pro
-
Layer plane issues..... I think
AlexanderWalker replied to AlexanderWalker's question in Troubleshooting
Amazing thank you so much for your help. Very grateful always for the help I receive here, maybe one day I'll know as much as you and I can hep someone else out! Everyday is a school day! 🙂 Thank you again, have a great Xmas! Alex -
Layer plane issues..... I think
AlexanderWalker replied to AlexanderWalker's question in Troubleshooting
Ok great, thank you so much for your help I really appreciate it. So in conclusion, every time I need to add a 2D object such as a dimension to the 'face' of an object, such as a wall, I need to first set the working plane, and if I then change to another 'face' I need to reset the working plane? Sorry, its just so i have it clear in my mind. -
Layer plane issues..... I think
AlexanderWalker replied to AlexanderWalker's question in Troubleshooting
Amazing thank you. However, now when I draw a dimension on the wall in the left view the same issue is happening in reverse. I think somewhere I may have altered a setting I shouldn't have because previously it didn't matter which view I was in I could draw a dimension on that object without having to consistently set the working plane. Is there any way of setting up the file so the working plane moves or aligns with the view I am in? -
Layer plane issues..... I think
AlexanderWalker replied to AlexanderWalker's question in Troubleshooting
Hi Pat Thanks for responding. Its not on the same wall the dimension is showing incorrectly but a compleatly different wall. I have attached the file as I dont think I will be able to explain it accurately enough and it may be easier to 'look' if you get what I mean When you open the file the dimension that is highlighted was drawn on the wall in the right view but you will see is displaying (back to front) on a compleatly different wall in the left view Sandy Amy V1.vwx -
Hello I am currently modelling a house and when I attempt to draw a dimension on a particular elevation (view) of the house it appears on the elevation (view) directly behind. If I then view the elevation the dimension is incorrectly displayed on its actually also in reverse, as if it has moved through the building. I don't know if its coincidence or relevant but two elevations (views left and back) display the dimensions correctly when drawn on the surface of the walls and the other two opposing elevations (views right and front) do not and display as I have mentioned above. Further, the views which display the dimensions correctly are also directly connected to the internal origin and X,Y and Z axis. In addition to the above I have also realised the issue isnt related solely to dimensions. If I draw a line or a rectangle on the right and front view these objects also move onto the wall of the left and back views (which as I mentioned above also happen to be aligned with the internal origin and X,Y and Z axis. Does anyone know why this would be happening and how i can fix it? I have attached Images below for reference. Right view (the wall which the dimension should be on and the view which was selected to draw it on) Left view (wall dimension appears on incorrectly) Alex Walker PC Windows 11 v2023 SP1
-
Z heights are all messed up - HELP!
AlexanderWalker replied to AlexanderWalker's topic in Site Design
Ok great, that makes so much more sense regarding the Site Modifiers. It makes it so much easier to build off the ground floor slab as the datum height! I went back and remodeled the roof using you previous advice and I actually prefer that way now too! 😆I wouldn't have ever known to do it that way but it does make more sense to me now. If you are ever down Bournemouth way you'll have to give me a shout, I owe you a beer (or two) for your help, thank you very very much!!!!!!!!!!!!!!!!! -
Z heights are all messed up - HELP!
AlexanderWalker replied to AlexanderWalker's topic in Site Design
Brilliant! That has all worked like a dream! 😃 I like your idea re the layers, less is more in some cases isn't it and will simplify the model also. I'm struggling to get my head around the roofs, sorry. So basically to create the house roof I drew a polygon (with the second floor walls layer as the active layer to trace the shape out) and created a roof using the Landmark>Architectural>Create Roof command. I then moved this to the House Roof layer now set at 40290 (35000 + 2645+2645 for each wall height in the first and second floor). When you say give the roof layer the same elevation as the slab, do you mean First Floor Slab or the Ground Level (Site Model)? If I did that how do I then get it to sit up on top of the second floor walls? Sorry to be a pain 🥴 Yes sorry Site Modifiers. Ahhhh I see, so they automatically sit directly on the site model, so any elevation introduced will alter where they sit relative to the surface of the site model? No way! Yeah Boscombe is busy, tbh all the beaches down here are now as school summer holidays have just kicked off! Not that there is much swell on the south coast generally, but surfing the pier at Boscombe is fun if you can get in when its quieter!!!!! Thank you again Tom, honestly you've no idea how much this has helped me out! -
Z heights are all messed up - HELP!
AlexanderWalker replied to AlexanderWalker's topic in Site Design
I literally cant thank you enough!!!!!!!!!!!!!!!!!!!!!!!!!!!!!!!!!!!!!!!!!!!!!!!!!!!!!!!!!!!!!!!!!!!!!!!!!!!!!!!!!!!!!!!!!!!!!!!!!!!!!!!!!!!!!!!!!!!!! I have done what you've said and its worked apart from the Bay Window Roofs!!!!!! Like said the House Roof and the Garage Pitched Roof were a little tricky but they worked out in the end. For some reason however the Bay Window Roofs (they aren't really roofs, just 3D objects I created) are set to the correct layer in the organization palette but are sitting low in the First Floor Walls. Why do you think this is? Also the Site Object have been set to the correct elevation (new ground elevation of 35000) and they still float in mid air? Again, thank you, I hope I know this much about VW one day 🤘👏 I've attached the new file for reference. V2.vwx -
Hi All, I have begun creating a design for one of my clients and I am having an absolute nightmare with the elevation (Z) heights in my file. I imported contour data (purchased from ProMap) georeferenced it (along with an OS Mastermap Topo layer) and created my site model. According to the data ground level is 33m. I have used this as the ground height and created each layer (with its associated geometry) to have the required elevation etc. However, as you can see from my model some of the geometry just doesn't 'sit' properly (Fence, Second Floor Walls (overlap First Floor Walls), both Bay Window Roofs, both garage Roofs (Pitched and Flat) and both Site Modifiers (Pad and Grade Limit)). I cannot for the life of me figure out why!!!!!! Please can someone help me figure it out? I've attached the .vwx file for your reference. Thanks Alex V1.vwx
-
Shapefiles - where to get them......
AlexanderWalker replied to AlexanderWalker's topic in Site Design
All, thanks you so much for your help. I did also find another site that supplies OS data called ProMap which looked good (just in case anyone else finds that useful?) -
AlexanderWalker joined the community
-
Hi all I would like to know if anyone can recommend somewhere reliable to purchase shapefiles. I am a garden designer and would like to use these in creating my site models so I can include accurate information of the immediate area surrounding my clients home and garden (maybe the surrounding 10 neighbors homes for example). Ideally the shapefiles will have relevant information such as contours and buildings with attributable z values for modelling the data accurately. Many thanks in advance for your assistance. Alex





