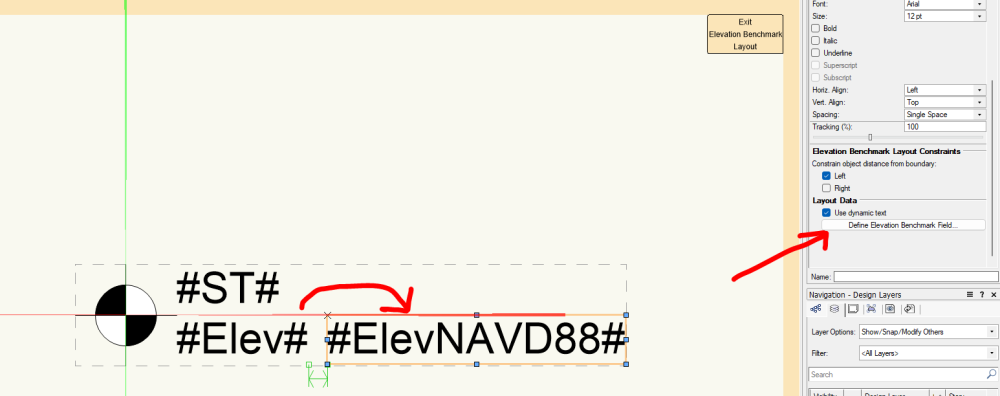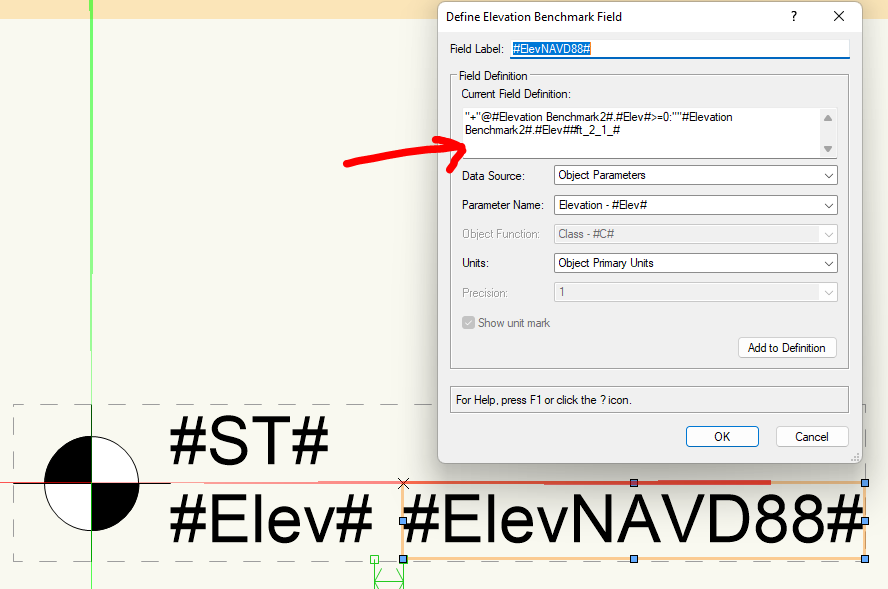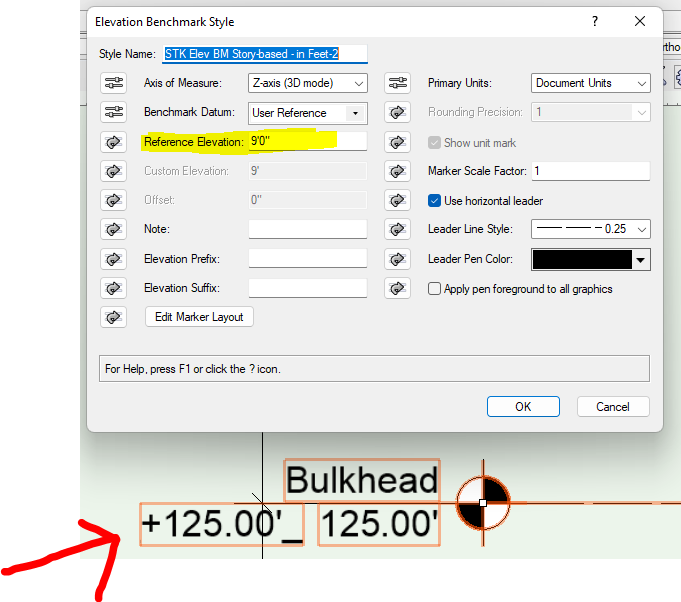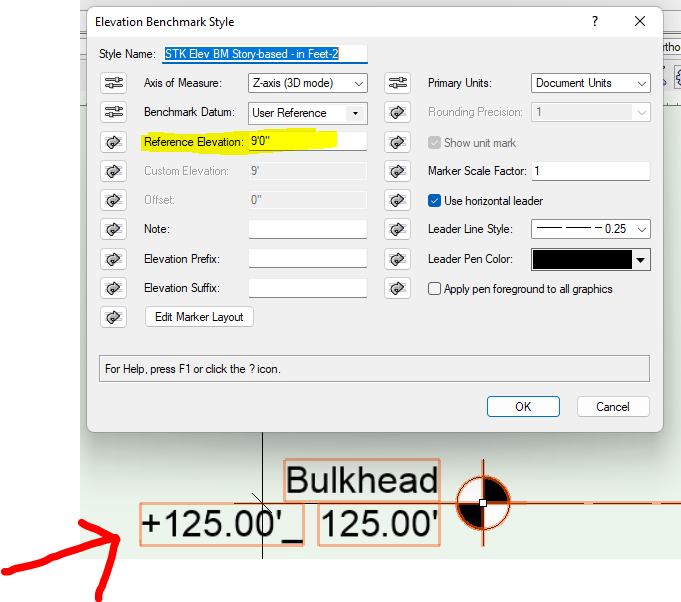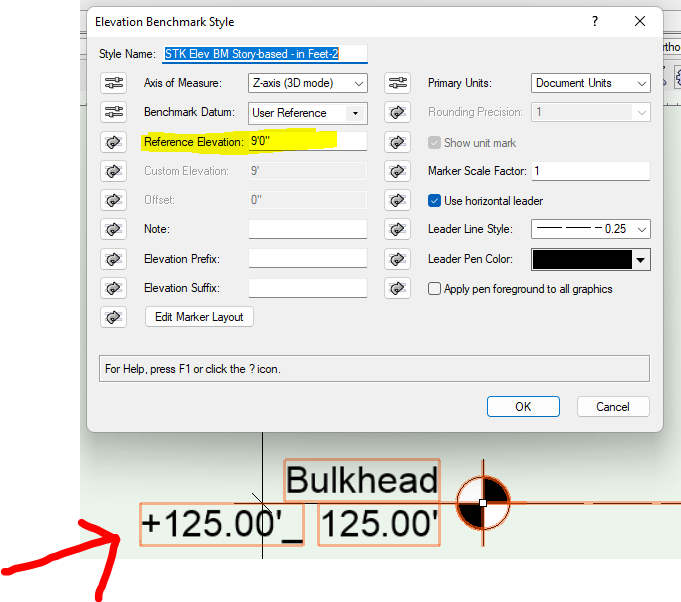
maxstk
Member-
Posts
10 -
Joined
-
Last visited
Reputation
5 NeutralPersonal Information
-
Location
United States
Recent Profile Visitors
The recent visitors block is disabled and is not being shown to other users.
-
Hi Pat, The file size is 461 MB PC: Windows 11 Processor AMD Ryzen 9 5950X 16-Core Processor 3.40 GHz Installed RAM 64.0 GB Is the GPU set within Vectorworks or within (in my case) the NVIDIA control panel? If the external control panel, should I be looking for something specific? Just FYI, Vectorworks Cloud has been trying to plot 5 sheets (3 sheets have elevations, 2 have PNG renders) for over 4 and a half hours and is stalled on the 1st elevation sheet.
-
Hi, I'm running the latest VW with the most recent update on capable hardware and even still, updating exterior elevations is basically unusable. Even when switching my render style to hidden line rather than a rendered elevation takes hours or fails. I understand my project has complex custom wall geometry and lots of complicated site geometry, but this is essentially broken. I am trying to just create simple 2D elevations and annotate colors / shadows on top and I am unable to update my elevations and I'm unable to plot them locally or on the cloud. How can I fix this? Other than moving to Revit, what are my options? I love that VW is constantly updating and adding features, but the fundamentals feel broken when working on large projects.
-
Export Files via Vectorworks Cloud Service
maxstk posted a question in Wishlist - Feature and Content Requests
I'm trying to export a ~130 unit residential project to .rvt (and .ifc) for my engineers and it takes hours (yes, even when complex geometry has been turned off/deleted). While my computer attempts this export I am unable to work on other projects. Please allow us to export via the VW cloud the same way we can plot from it. Max- 1 reply
-
- 1
-

-
Thanks for your response, Jeff. After some investigation and help from a VW tech named Dylan I was able to reduce the files to an appropriate size. The error in my drawings was that I have ~70 bike racks with bikes in them (this is a lot of 3D data) and this caused a huge file size. So, for anyone else having trouble with this, move complex 3D geometry that is not critical to a new class and hide them before the export.
-
Hi all, I have searched and read through some inconclusive threads regarding exporting files to .dwg. I'm hoping with the 2023 software that there have been improvements and I'm just missing them. I am trying to export my plan sheets into .dwg for my MEP engineers. I've tried 6 different exports with different information included/excluded and every time my single sheet comes out to around ~168mb. When I open this in autocad, it's a laggy unusable mess. When I attempt to import the PDF and extract lines from it in cad, it also does not work. Surely there's a simple solution. Please advise and thanks in advance.
-
2023 Benchmark Tool - How to display relative Elevations + NAVD88 Elevation?
maxstk replied to maxstk's question in Troubleshooting
Sarah, thank you very much! This is exactly what I was trying to achieve. I also appreciate the video - makes things crystal clear. As for what may be helpful to include, I would suggest the very style that is in the feature video? It would be great to have that in the resource manager and I probably would've just used it in the first place (unless it is somewhere in there and I've completely missed it, in which case, my bad). Thanks again, Max -
2023 Benchmark Tool - How to display relative Elevations + NAVD88 Elevation?
maxstk replied to maxstk's question in Troubleshooting
Hi Neil, Thanks for responding. I've sent you my file. To give specifics of what I've done, see screenshots below: So I duplicated an elevation benchmark and then edited the symbol > I duplicated the #Elev# and renamed it #ElevNAVD88#: Then I changed the dynamic text to the following (as per the VW video): I also set the reference elevation to 9' per the video, but both my elevations remain the same (+125')?: I assume my dynamic text must be wrong. Please advise and thank you in advance! Kind regards, Max -
So I've called VW help line twice now and it seems not even they know how to utilize this new tool? Basically, I want to display both the relative elevations of my slabs from grade (grade being 0') and I also want to show these elevations relative to sea level (grade is +9'). This functionality is shown in the youtube video below at around 1:30: Problem is, even if I follow this video exactly - by setting my custom elevation to 9' in the Elevation Benchmark Style, and then creating another text in the elevation benchmark layout and using the same dynamic text layout data as shown above. I am not getting the same result. I do not have an elevation that is relevant to my 9' elevation from sea. Best I can do is have 9' shown on every elevation (no addition or subtraction). Am I missing something? How can I get this to function? Do I need to input the sea level datum in another area of the project? Please no suggestions to write manually. Thanks in advance
-
Displaying Gross Area and Net Area for manually-drawn Spaces
maxstk replied to EliM's topic in Architecture
I was just typing to bump your question but figured out a solution to my own problem that may help you. I was trying to get just the net and gross SF of all my units in a multifamily building. My issue was that when the boundary was manually selected, the Gross function no longer worked properly and only displayed the same as the Net. My solution was to place the walls which would cause issues with auto boundary (in my case, all the interior walls of the apartments i.e. bedroom wall, closets etc etc) on their own Class (I duplicated the interior wall class). This allows me to turn the walls which I want to ignore off, auto bound my spaces accurately, then turn the class back on afterward. I now have accurate Gross and Net SF's. Might help? Max- 1 reply
-
- 1
-

-
Architectural, Design-Build Development firm, working on many exciting projects, ranging from high-end luxury townhomes to multi-unit residential / retail developments. We’re looking for a junior architect / drafter to continue on this exciting journey with us. The job requires, professional drafting skills, and an understanding of zoning and building code, with practical experience to show. Must be proficient in Vectorworks software and Microsoft Office products. We have a team of experts in the various fields of construction and development to provide support for our staff including zoning and code experts. You’ll also gain experience in areas a typical architect is not usually exposed to, including economic factors and actual construction execution from an actual builder/developer. We believe that this is a great opportunity. You'll be working under supervision of a licensed architect and gain AXP hours. We offer a full time job with competitive pay for the right candidate. Job Type: Full-time Pay: $40,000.00 - $65,000.00 per year COVID-19 considerations: Compliance with applicable laws


