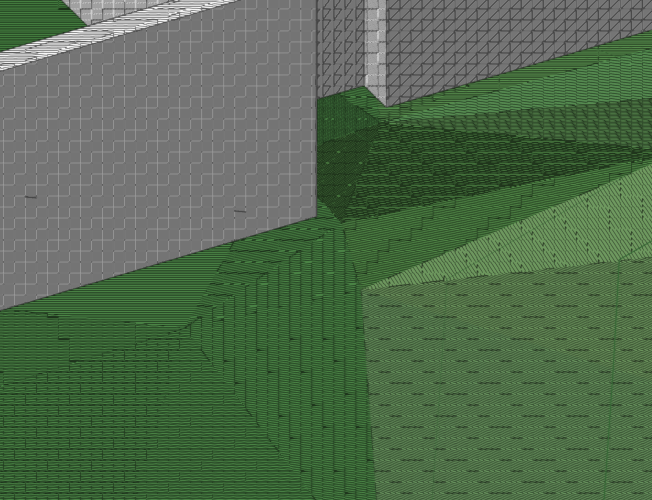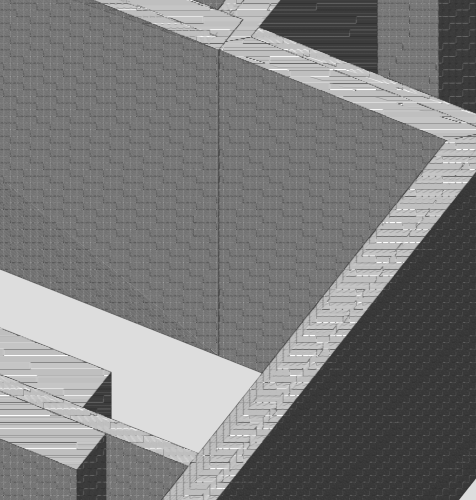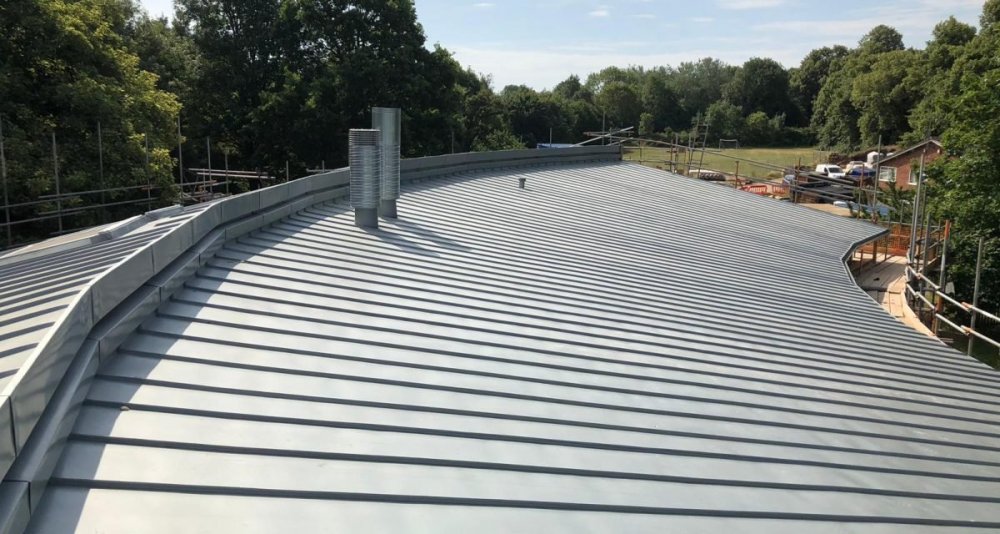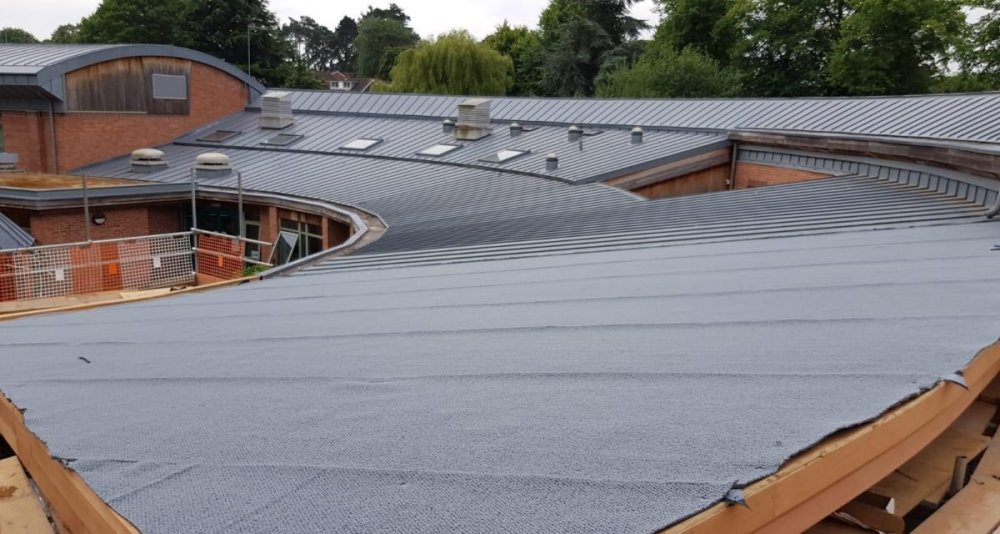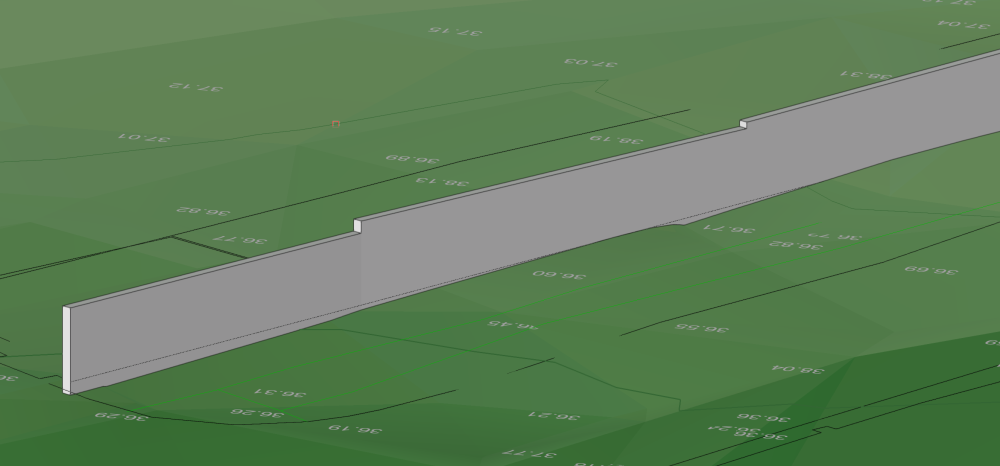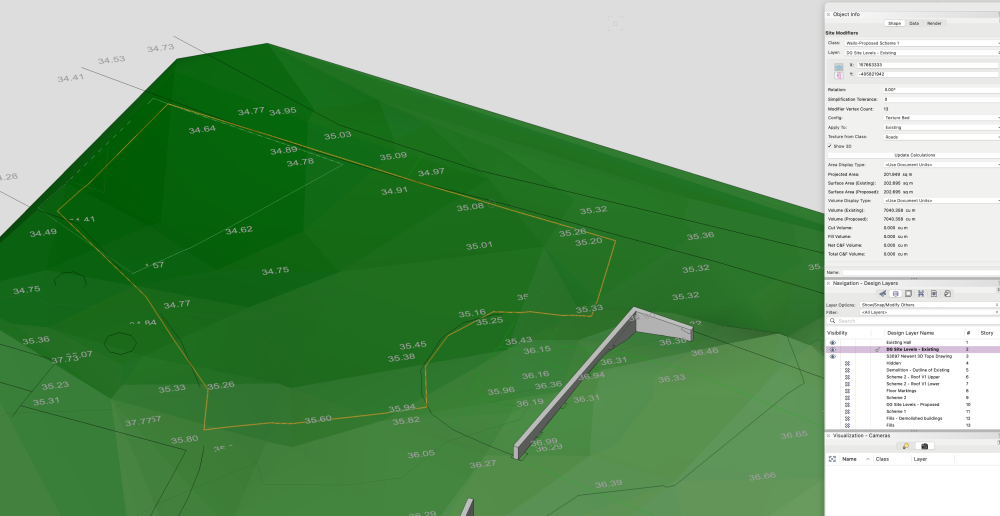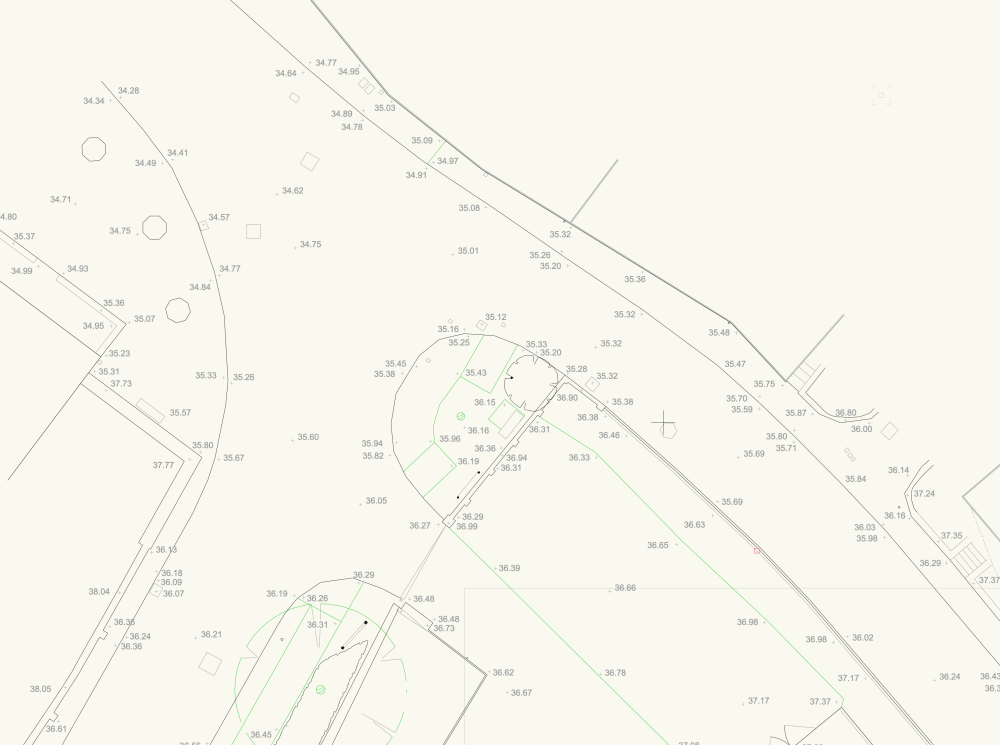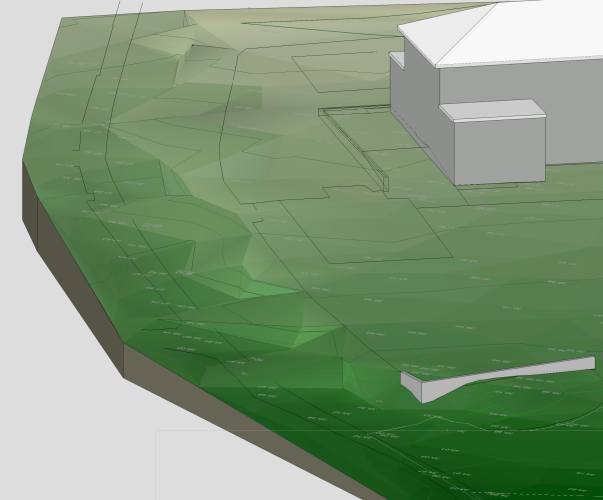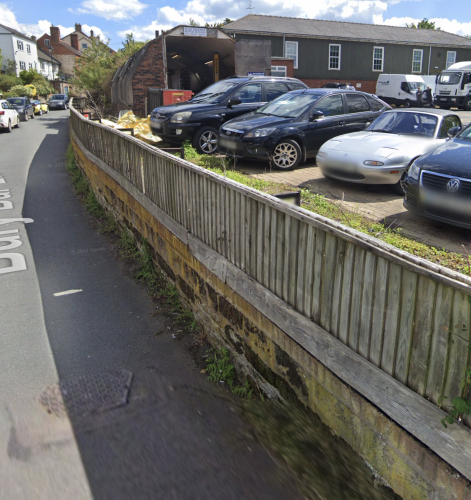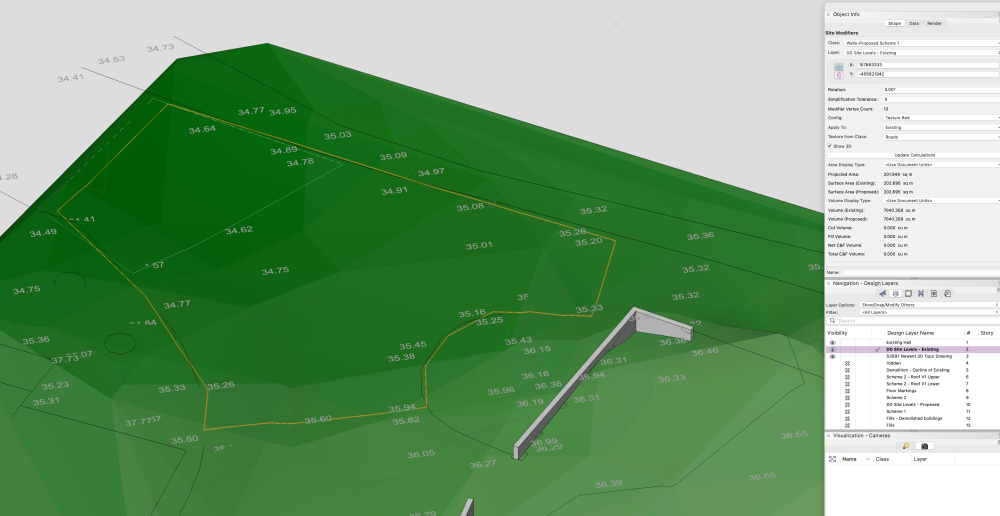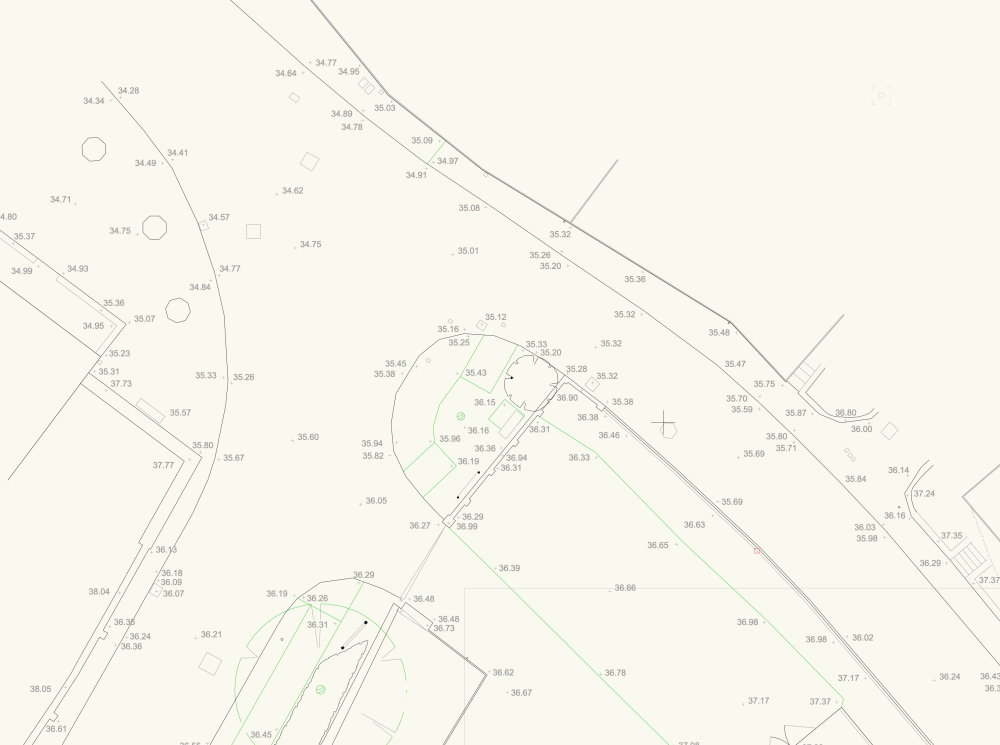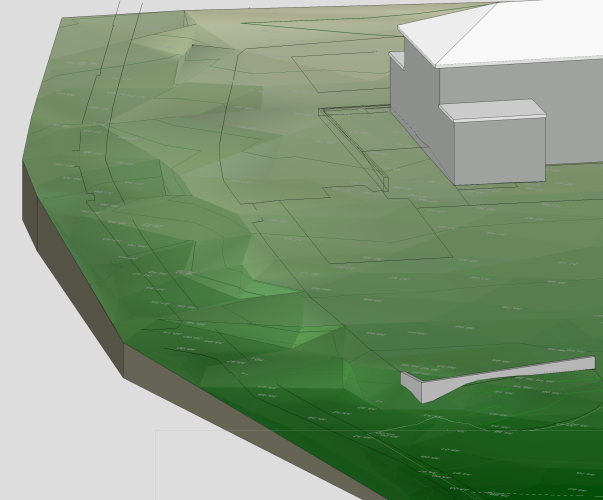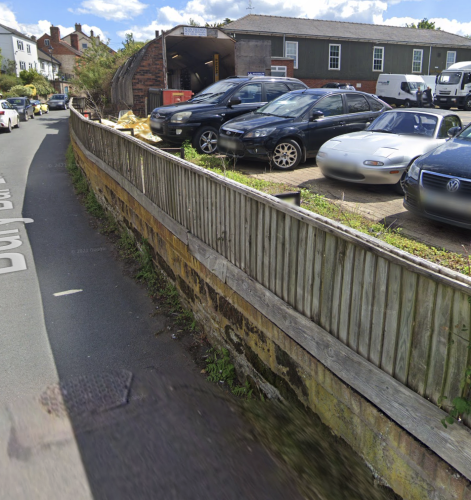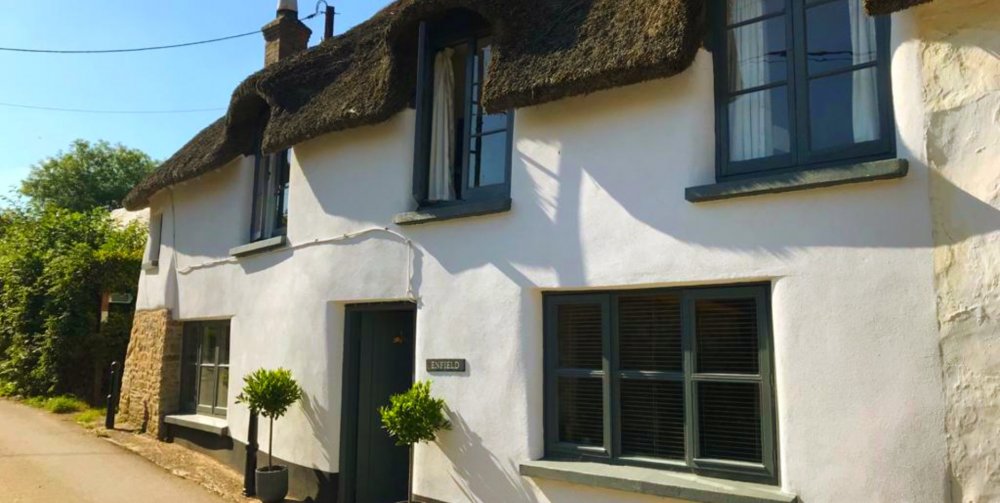
David Gregory
Member-
Posts
14 -
Joined
-
Last visited
Reputation
4 NeutralPersonal Information
-
Location
United Kingdom
Recent Profile Visitors
The recent visitors block is disabled and is not being shown to other users.
-
Perfect! Thank you, that's done the trick.
-
Hello all, I have searched for this, but to no avail. I am working on a project and the Open GL in the Design Layer view has started showing me this hatching. I'm not hungover, but it's starting to feel that way! I have tried closing and reopening VW, but without success. Does anyone have a magic wand to solve this one as it must be something silly? Thank you in advance.
-
Hello all, I've been delving through with the search bar, but not managed to find the answer to this one as yet. I'm looking to create a curved on plan (concave), standing seam metal roof (similar to the images attached), circa 3-5˚ pitch. I've tried a few techniques, but not managed to find the winner just yet - so it would be good to see how others might approach this? Thank you in advance! David
-
Detailing an existing site (Boundary walls, roads etc)
David Gregory replied to David Gregory's topic in General Discussion
That's really interesting, thank you for this @VIRTUALENVIRONS. I will certainly give that a try to see if it works for this project, thank you! -
Detailing an existing site (Boundary walls, roads etc)
David Gregory replied to David Gregory's topic in General Discussion
This forum is so helpful! I managed to get the texture bed to have a texture and I'm playing with the boundary wall too following the thread referenced. Thank you to you both @Tom W. & @jeff prince Lots to learn still and I'm sure there are better ways to approach some parts, but you've pointed me in the right direction, so thank you! -
Detailing an existing site (Boundary walls, roads etc)
David Gregory replied to David Gregory's topic in General Discussion
Thank you Jeff, very helpful to know I'm not completely off in the weeds! Just need to find out why the texture beds don't have a texture next! 🙂 Regarding the walls, I am struggling to make a wall that is a consistent height (say 400mm) as it loses all logic when I use the 'send to surface' command and all of the separate walls end up with a staggered top? -
Hello All, I've searched through the forums to see if I can find the answers, but I'm either trying to do something unusual (not a great sign), or more likely, I am trying to use the wrong tool for the job! I have an existing site that I am trying to convert into a site model. I have the survey data, but seem to be struggling with adding the existing road surfaces and boundary walls. I have tested a few things, but from what I've found 'texture bed' seems the most appropriate(?). I've made a test piece and it seems to follow the contours well, but it has no actual texture. Three questions - 1) How would you all look to create details like roads and boundary walls for a site model from a 2D site survey? 2) What tools would you use to do this - am I right with a texture bed and it's just a case of making a polygon to follow the 2D layout? 3) There is also an issue where the survey has limited data points where it meets with the road, so the site model has assumed that this is a slope down, not in fact a vertical drop on the boundary - presumably I need to use a site modifier here to make the road cut into the site model? The 'Road' tool seems obvious, but not for existing layouts from the looks of things? Any pointers appreciated! Thank you, David
-
Hello Jeff, None around the site model tools as I'm using VW Architect 2020, so I appreciate that it's going to be a far smaller palette of tools than Landmark has to offer, but I'm trying to put the building into context as I have the site survey data. EDIT - I've only just twigged that I've put this question in the wrong part of the forum, it doesn't look like I can move it, so I will recreate the topic over in the general functionality section!
-
Hello All, I've searched through the forums to see if I can find the answers, but I'm either trying to do something unusual (not a great sign), or more likely, I am trying to use the wrong tool for the job! I have an existing site that I am trying to convert into a site model. I have the survey data, but seem to be struggling with adding the existing road surfaces and boundary walls. I have tested a few things, but from what I've found 'texture bed' seems the most appropriate(?). I've made a test piece and it seems to follow the contours well, but it has no actual texture. Three questions - 1) How would you all look to create details like roads and boundary walls for a site model from a 2D site survey? 2) What tools would you use to do this - am I right with a texture bed and it's just a case of making a polygon to follow the 2D layout? 3) There is also an issue where the survey has limited data points where it meets with the road, so the site model has assumed that this is a slope down, not in fact a vertical drop on the boundary - presumably I need to use a site modifier here to make the road cut into the site model? The 'Road' tool seems obvious, but not for existing layouts from the looks of things? Any pointers appreciated! Thank you, David
-
How can I show a rustic render (stucco) finish for a house?
David Gregory replied to David Gregory's topic in Architecture
That looks really interesting - I knew that there would be at least one way to do it! I've not played with displacement maps before, so I'll have a go and see how it sits - thank you! -
How can I show a rustic render (stucco) finish for a house?
David Gregory replied to David Gregory's topic in Architecture
Wall hole components is new to me, but I'll take a look and I still need to get my head around proper setup of symbols. I'm just glad that there's a way even if it might take some playing around to get to it! As for the construction, it will be a wood based backing board before applying lime render, so as you say it will very much be hand sculpted. I want to go for soft, broken edges, but not too far or it becomes a bit 'funhouse mirror'! I have lots to learn still! -
How can I show a rustic render (stucco) finish for a house?
David Gregory replied to David Gregory's topic in Architecture
That looks superb @Tom W., just the type of thing I was looking for! I'm on 2020 Architect at the moment and using the Wall tool, but the opening tool is out of my reach with my version, but if I can at least get the external corners of the building to look a bit less polished that would be great. I'll go off and review the thread you've mentioned, thank you! I should have said, this is a new build. 🙂 -
How can I show a rustic render (stucco) finish for a house?
David Gregory replied to David Gregory's topic in Architecture
Thanks for the response. Can you elaborate a little about how you might approach this? I also have some external corners on the walls that are 90˚, but again at the moment they look razor sharp, would this need the same approach as you are suggesting for the openings? -
Hello all, I am looking for a bit of advice on a project. I'm slowly edging my way into more 3D work, but need to show a house with a more rustic render finish to the edges and openings. Something like the attached would be great if it's not a real pain to do as it just looks far too 'crisp' at the moment! Hopefully someone can point me in the right direction? Thank you, David


