
MGilc
-
Posts
66 -
Joined
-
Last visited
Content Type
Profiles
Forums
Events
Articles
Marionette
Store
Posts posted by MGilc
-
-
Hi Tamsin,
I am not seeing this Export Viewports as 2D Graphic in Model Space. Could you advise please?
What I would like is to export my sheet (which is composed of 3d model and annotations) as a dwg to send the engineers. How do I do this?
1. Export > Dwg > DXF/DWG Export Options dialog box. (lots to check and uncheck, "export as flattened 2d graphics" is the closest I can find to your suggestion and it is greyed out.
Could you provide a screen shot if possible? Many thanks! 🙂
-
Cool Ok. Thanks guys.
-
I see what you mean Tom: Adjust the overhang on the gable by clicking the blue grip, & adjusting the offset for each component except the outer finish.
This is almost right, but still means the outer finish overhangs on the gable also. If I offset the outer finish too then of course it doesn't meet the wall at the eaves. Am I close?
-
Just one point on the offset. How do you do it so it doesn't offset in both directions? I only want it offset in one direction.
-
I see yes. But it's that lack of manipulation that pulls me away from using Roof objects. The roof will undoubtedly change, which would mean constructing an entirely new one instead of manipulating the existing. It is an area with glaring shortcomings. Oh well. Thanks though.
-
Thanks Tom. I could do a roof, but then that can't be cut and reshaped - or can it?
-
Thanks Tom. Please see attached.
-
-
Hi. Reading through this. But I cannot get my roof right. Cannot extend or retract components of the roof as suggested in the first part of the initial post.
I cannot extend manipulate offset on any of the components that make up my bloody roof. Really frustrating.
I do not want to see the 150mm timber structure line on the external faces, only the top slate component. How in the bloody hell do you do this? I thought I could put a minus number for the offset.
So far I Right click the roof >edit the roof style > and the offset does absolutely nothing...Why?
-
Eh..Didn't even see the text menu there! Thanks that did the trick!
-
Hi,
So I have some beams and I have ticked "show label" but the text size is a bit too big. I cannot seem to see where to change the height of it. Similarly the Ridge beam has much smaller text, which leads me to believe it has something to do with the size of the object?? I've attached a screenshot.Thanks
-
Ill try that. thanks guys
-
Hi,
Is there a way to prevent the clip cube resetting and to have it remain as the last used position?
As the title suggests the clip cube keeps resetting and it is driving me insane.
For example I have it activated, I have the view I want and section I am interested in, if I then turn it off or go to another view it bloody resets to cover the entire project and I have to then reposition the cuts again.Thanks
-
cool yes I am on a Mac. That's really kind!
-
Thanks Kevin. I'm not sure how to make my own roof light. I just use the ones in the resource manager. Sorry how do you mean whip together a 3d roof light of my choice. If it was to be 1340 x 1400 do you use the method above or?
I'm using VW 2019 Mac.
-
It's really annoying. I'm struggling to contain my frustration.
Thank you. So...how do I make a 3D roof light???? Kevin above says can make a 3D component.
Like this: ????
-
Let's say you want a roof light (such as velux) to be 1340mm wide by 1400mm, how do you do that? Vectorworks doesn't let me change the parameters. Also in Resource Browser it doesn't even tell me what dimension each of the Rooflights are?
Am I to seriously to go in, duplicate a roof light and change the 3d component, 2d component, and the hole it creates???? Surely not...May as well use 2D drawings
-
 1
1
-
-
Hi,
Why can't Rooflights be changed in dimension?? How am I supposed to do that without going into the components and laboriously doing that? Windows and doors can be changed in OIP...why not Rooflights???? Can anyone explain this? Revit you just change the properties..
I've read various threads on velux not having updated versions and someone has another tool which can be added...Is Vectorworks like SketchUp in this???? For the price, why isn't the actual company, Vectorworks, making its own advances?
-
 4
4
-
-
thanks everyone. I'll give that a go. Cheers! 🙂
-
Hi,
I have a window, see picture, that has a stone sill. If I apply a timber texture to the window, it applies to the masonry sill too. How do I go about having one texture for the frames and another for the masonry sill?
Also, The masonry sill is producing a bizarre angle that slopes towards the window instead of away. I've been fiddling with the settings but still odd.
So far I have created a new class for the window texture and applied it to the window.
Ty
-
Thanks Guys.
So if I have a roof drawn from AEC > Create Roof, you're saying I can still edit it without having to ungroup it? I haven't ever been able to clip or add a surface to a roof created in the way I just mentioned.
How do you do that?
-
Hi Tom thanks for your reply. I'll give it a shot. Will that method ensure the inner faces (ceilings) perfectly line through? The way I cut it in plan means that it doesn't.
-
Hi,
I hope you are all well.
How would you go about intersecting these roofs in the example attached? Clip surface is how I thought, but it's not precise since I can only seem to clip on plan and cannot pinpoint exactly the point where the two roofs meet. The black roof is an extension. Both roofs were created in AEC, then ungrouped so they could be modified using clip surface.
Thanks
Michael
-
Hi all,
Does anyone have a disabled bathroom block in 3d or perhaps the specific toilet, sinks that can be used? I have always just used a 2d block so far, but wondered if Vectorworks had this capability. I know Revit does.
Thank you


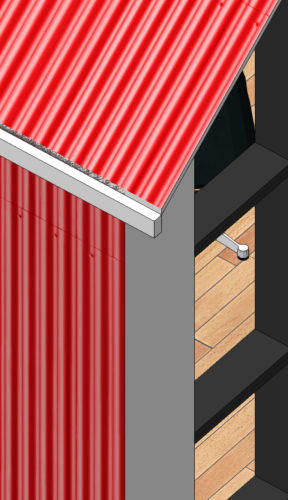
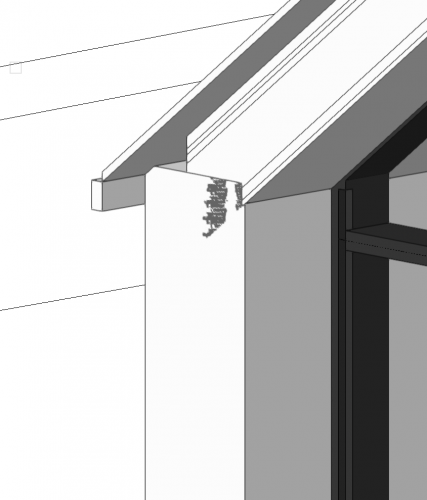
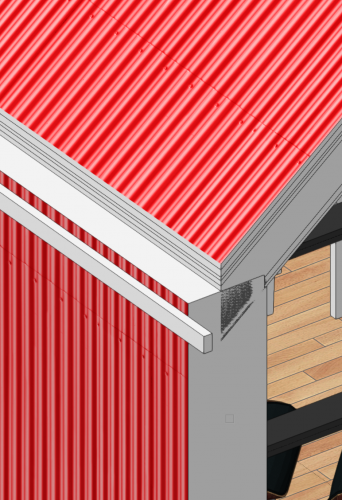
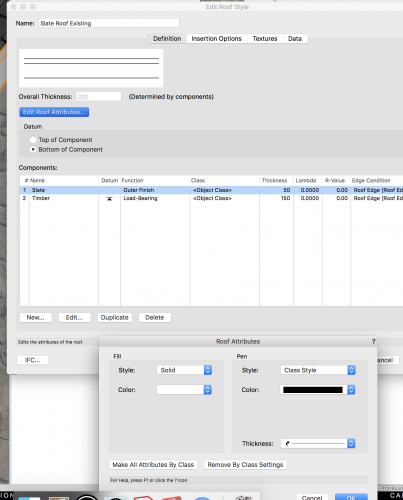
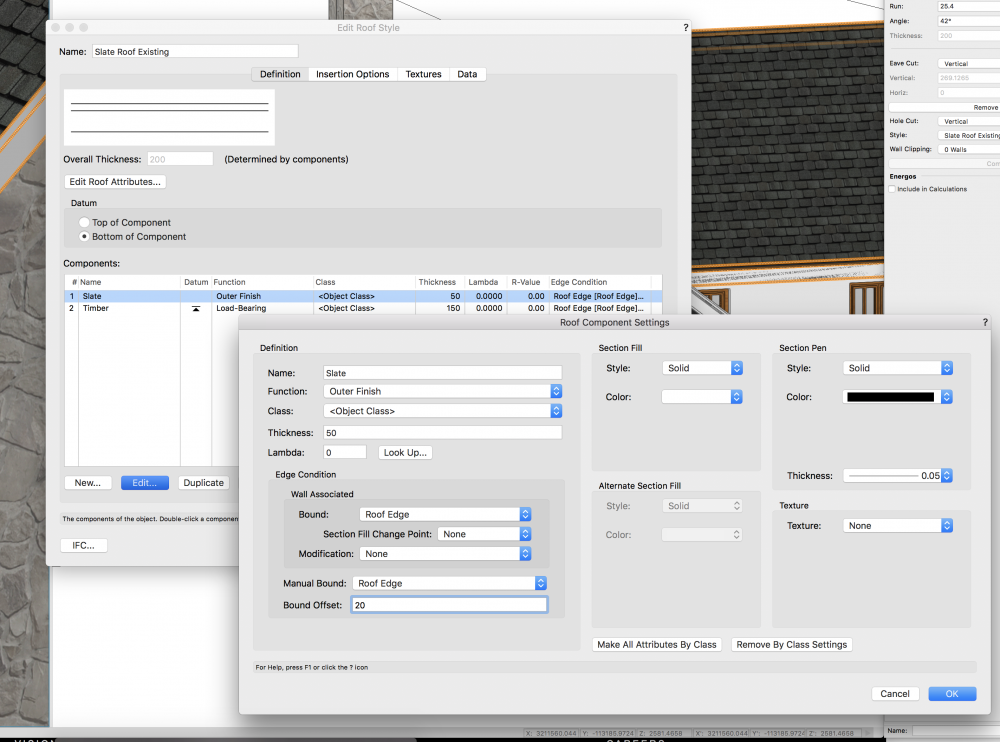
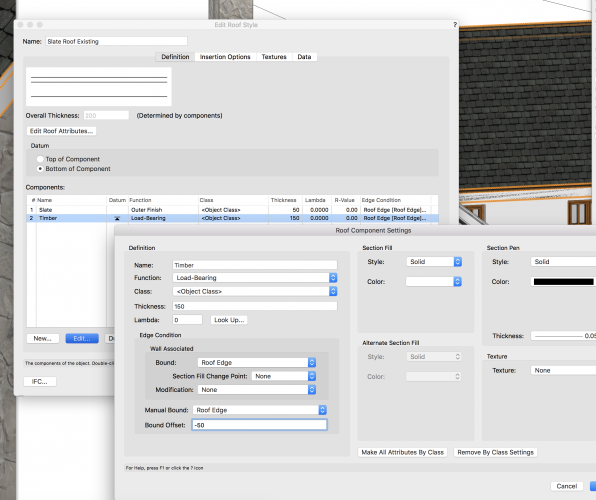
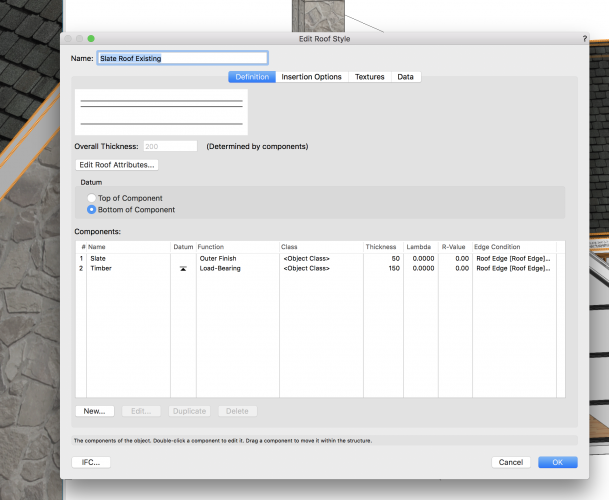
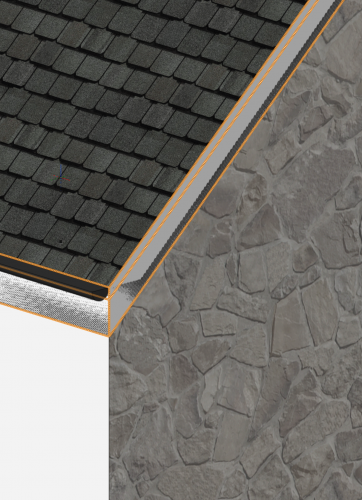
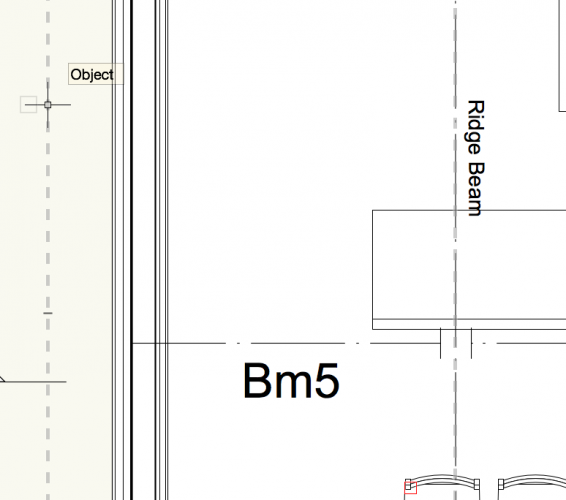
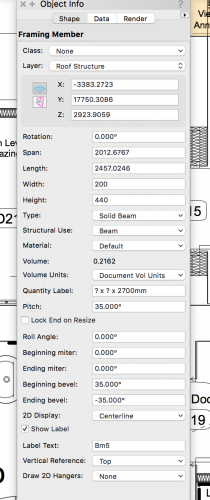
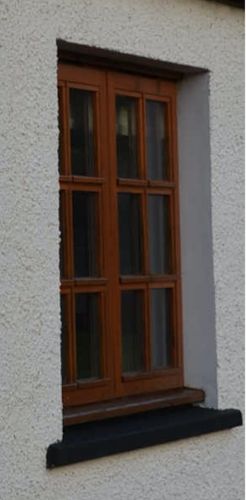
Export 3D model as 2D DWG - no viewports, no symbols
in General Discussion
Posted
scrap that, I see it - right in the middle! I'm an idiot. worked well, just had to scale the drawing after in auto cad before sending out. No problemo. cheers.