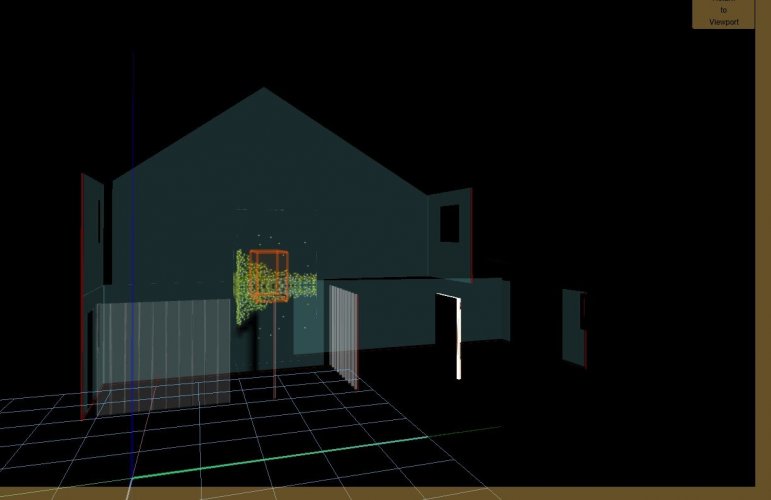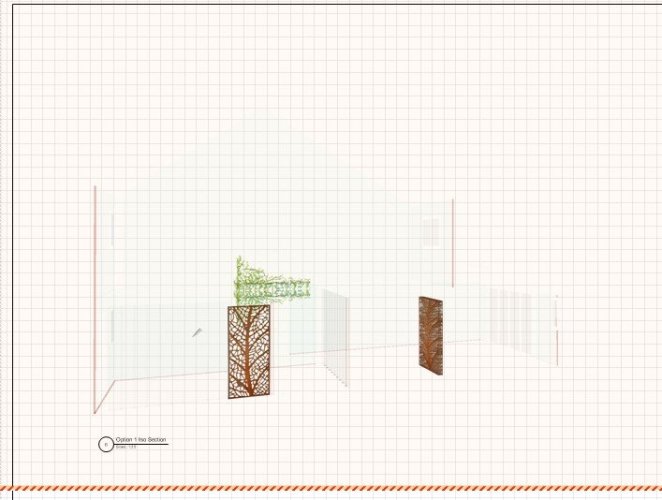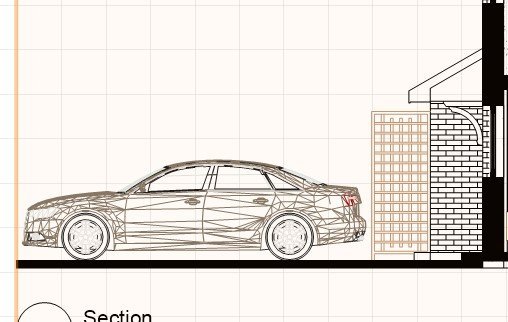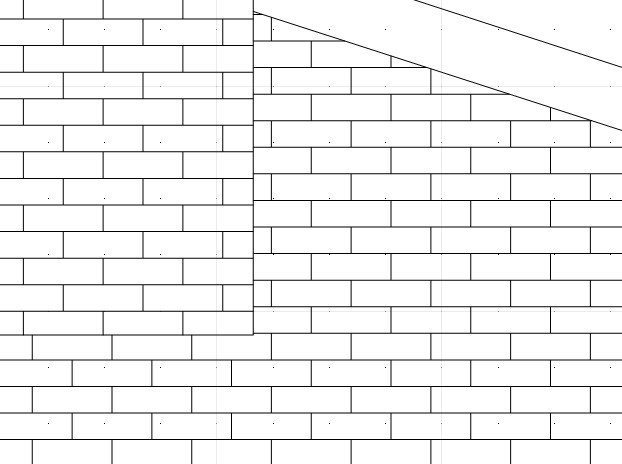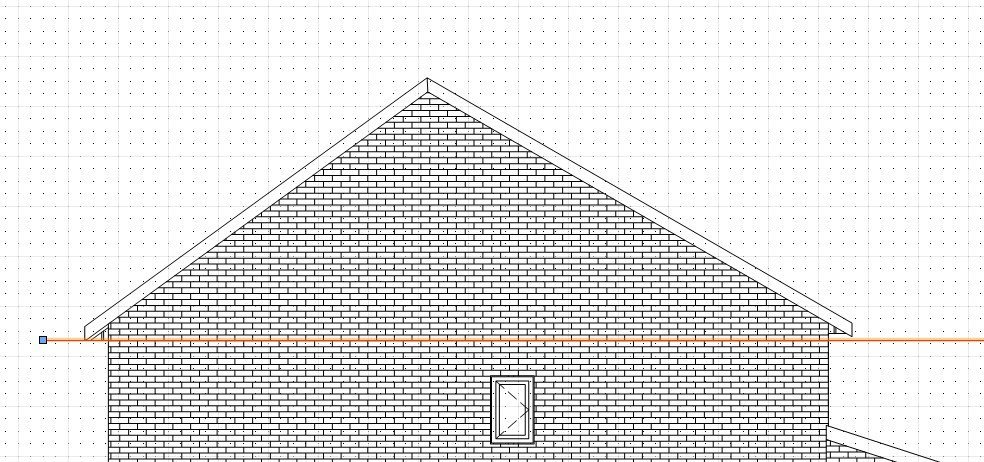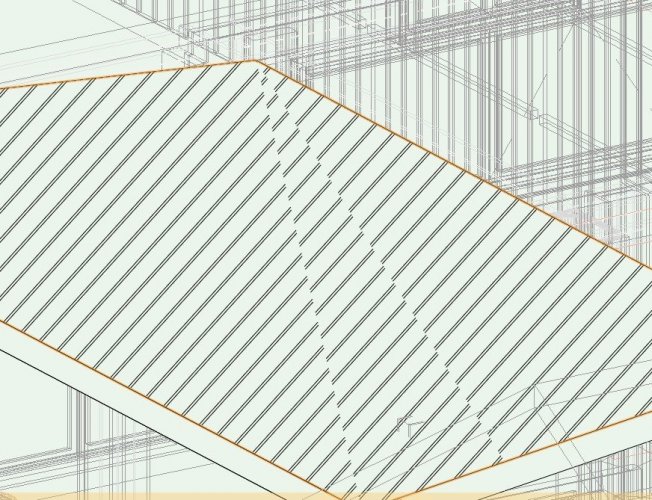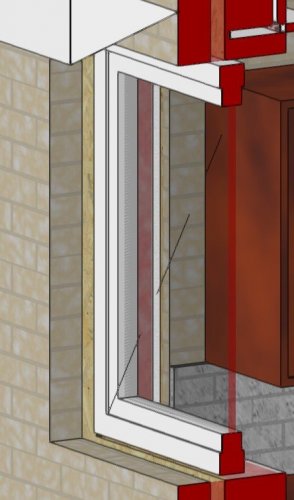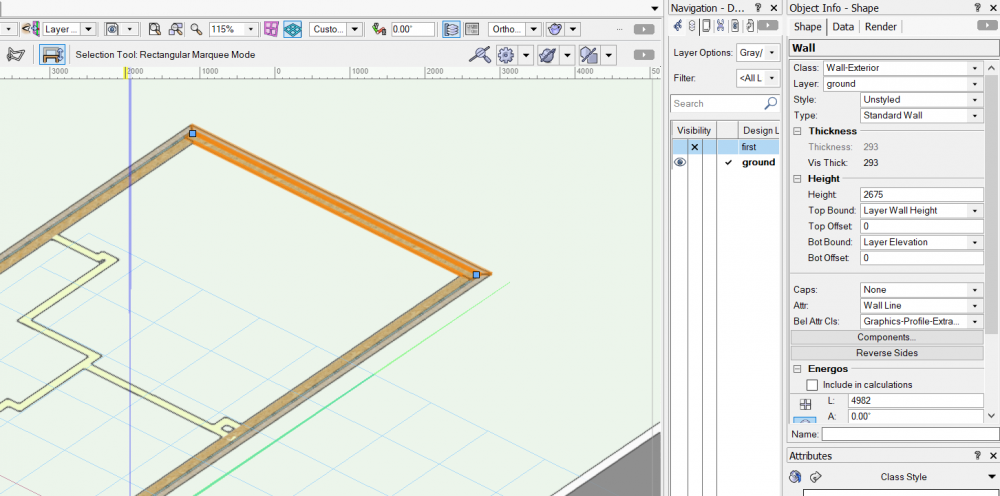-
Posts
14 -
Joined
-
Last visited
Reputation
0 NeutralPersonal Information
-
Occupation
freelance design consultant
-
Homepage
https://www.linkedin.com/in/steve-wright-sbid/
-
Location
United Kingdom
Recent Profile Visitors
The recent visitors block is disabled and is not being shown to other users.
-
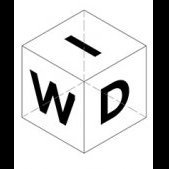
help! half of document now gone after purging!
stevewrightni replied to stevewrightni's question in Troubleshooting
i purged, saved and closed as i was having other graphical errors following a publish!!!! and the autosave saved the purged file! why would there be any option to have things deleted in a purge option?!?!?! -
Hi, Im using vectorworks 2021, purged the document to reduce the file size and now half the document is gone! all layers and classes appear to be turned on I thought purging only removed things that were unused like unused layers and classes?
-

flickering screen after publishing
stevewrightni replied to stevewrightni's question in Troubleshooting
I purged the file and now it appears that half of the project has gone! 😞 -

flickering screen after publishing
stevewrightni replied to stevewrightni's question in Troubleshooting
Following my recent publish, on all sheets and most viewports half of the information is now missing! - no new layers turned on or off Relieved this is not currently a fee paying project, or id have been pretty screwed by now. Is this a bug in Vectorworks 2021? -

A few questions regarding drawing and hatch issues
stevewrightni replied to stevewrightni's question in Troubleshooting
Thanks line-weight - IVe sorted the car wireframe look witht the degrees you mentioned (needed to set to 20!) Very disapointing if this is the case regarding the window tools - i know it gives the open to extend the frame into the wall full width but this is not how a real window would sit - surely theres got to be a way to cap the wall in these locations? having to draw them manually really defeats the whole purpose of having a window insert tool in the first place -

flickering screen after publishing
stevewrightni replied to stevewrightni's question in Troubleshooting
Hi, Following another publish of my document I have been faced with a vieport like this that does not change when i press update in OIP Also, when i go into the viewport itself, the screen goes black! My system spec: Intel I7 2700K @ 3.5GHZ 32gb Ram Windows 10 Pro Graphics: Nvidia GTX 1060 6gb Vectorworks 2021 -
Hi, I have a number of sheet views set up as hidden line (elevations, plans etc) and a view sheets set up as open GL ISO views (total around 10 pages) When Vectorworks completes publishing to pdf, I have found if the last page was the open GL page, it suddenly flickers rapidly and does not let me change view, sheet view or layers - I have to restart. It does however let me save Is this a bug? (I use other programs so I doubt its graphics card)
-

A few questions regarding drawing and hatch issues
stevewrightni posted a question in Troubleshooting
hi all, Im still learning the ropes on Vectorworks and have come across these few problems on my drawings i hope some of you can help with (ive tried searching online and help but it can be a minefield and most of you here will probably have the answers!) Thanks in advance!: -Why is car shown as wire frame -How do I realign hatching on wall style (make brick hatch line up between floors and around corners) -Why did roof soffit end up at different heights between front and rear façade -Why is Hatch not lining up correctly on roof plane (it appears to be one plane in wireframe) -Window reveals in wall- how to close off -

can you remove storey attributes from walls (help!)
stevewrightni replied to stevewrightni's topic in Architecture
Thanks Pat - i went back through the resource browser and realised there are wall styles that can be bound and unbound to stories, so ive been able to select a new style and copy the attributes across to get my wall heights in. Does seem a bit odd though that even if there is a storey attribute wall, that if you enter the wall height in the object info palette this should override it (eg, i may have storey height set to 3000mm, but want 1 particular wall to only be 2500mm) -

can you remove storey attributes from walls (help!)
stevewrightni replied to stevewrightni's topic in Architecture
makes no difference? still get the error flash up that the wall has storey attributes which no longer exist -
hi, Ive been practising on Vectorworks - generally i have always drawn up plans in 2d, and decided later if i wanted to draw up in 3d or not. as this is not the modern thinking way, i thought i would start from scratch with the intention of producing a 3d model. thought i had set up my stories and wall heights correctly, drew up the plans and whilst the ground and first floors were seperated by 2900mm, none of the walls had any heights. i clicked different things inthe object info tab to no avail. I set up a new drawing, copy pasted into this but still no luck. Decided maybe i should avoid stories, and just set the wall height via the layer height - the only problem now is that all the walls i have drawn (full survey of 2 floors) are now flashing red saying they have storey attributes that no longer exist! If i draw a new wall, its shown as the layer height which is what i want, but is there a way to remove the storey attributes from all these walls without having to redraw them all again?
-

Freelance interior designer ( United Kingdom )
stevewrightni replied to stevewrightni's topic in Job Board
Following my previous messages above, I would just like to remind everyone that i have current availability and I am looking forward to working on the next project: Some of my skills highlighted below, but please get in touch for a full CV. I am fully equipped and set up with the latest software for each stage of the design process including Vectorworks 2020, Autocad LT 2021, Sketchup 2020, Twinmotion 2020, Microsoft Office 365 and Photoshop, with years of experience working on a varying range of projects at all stages- Happy to set up a video call where I can run through my portfolio! I have covered a great deal of the design & construction process which include over the years: - Initial concept designs. - Design development. - Technical drawing & detailing. - Site surveying. - 3d modelling & visualisation. - LA & Landlord approvals. - Ability to approach all elements of the process with anyone from the site labourers to the CEO clients. - Meetings with consultants & stakeholders, including on site & conference calls. - Problem solving, remotely & on site. - Collaborating with & managing teams. - Working with Client directs, Architecture & Design teams and Contractors. - Handovers, snagging & close out. My Linked in profile can be found here: https://www.linkedin.com/in/steve-wright-sbid/ -

Freelance interior designer ( United Kingdom )
stevewrightni replied to stevewrightni's topic in Job Board
Following my message above in March, I just wanted to drop a line to let everyone know I am currently available - UK based. Please check out my linkedin profile, drop me a message, request a connection and lets get in touch - I can then forward my cv to discuss further! https://www.linkedin.com/in/steve-wright-sbid/ -
stevewrightni changed their profile photo
-
I am a UK based freelance Interior Designer with 16 years experience in a variety of sectors covering every aspect of the design process on numerous projects from concept through to completion. I am currently open to potential freelance opportunities and could offer a service to assist you on upcoming projects if you have any freelance design requirements. https://www.linkedin.com/in/steve-wright-sbid/



