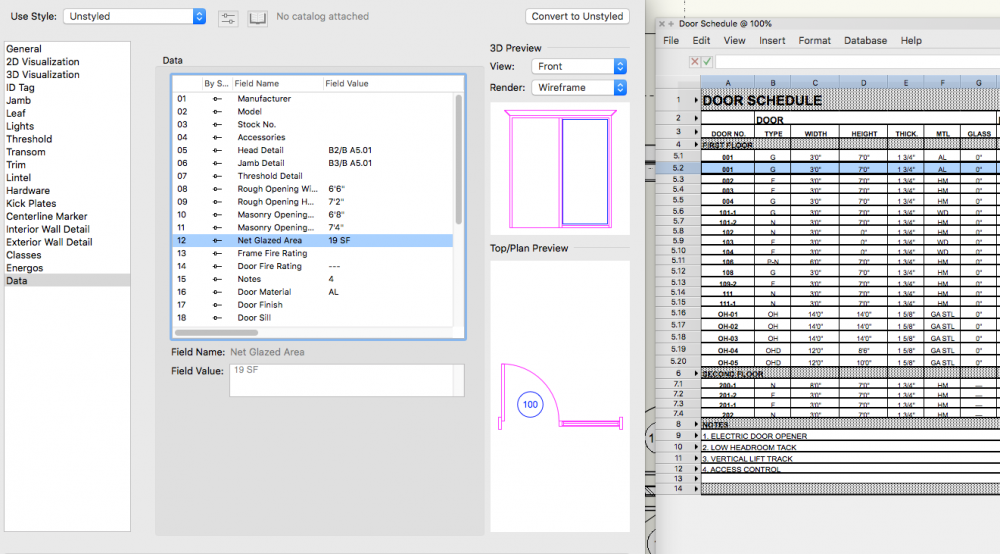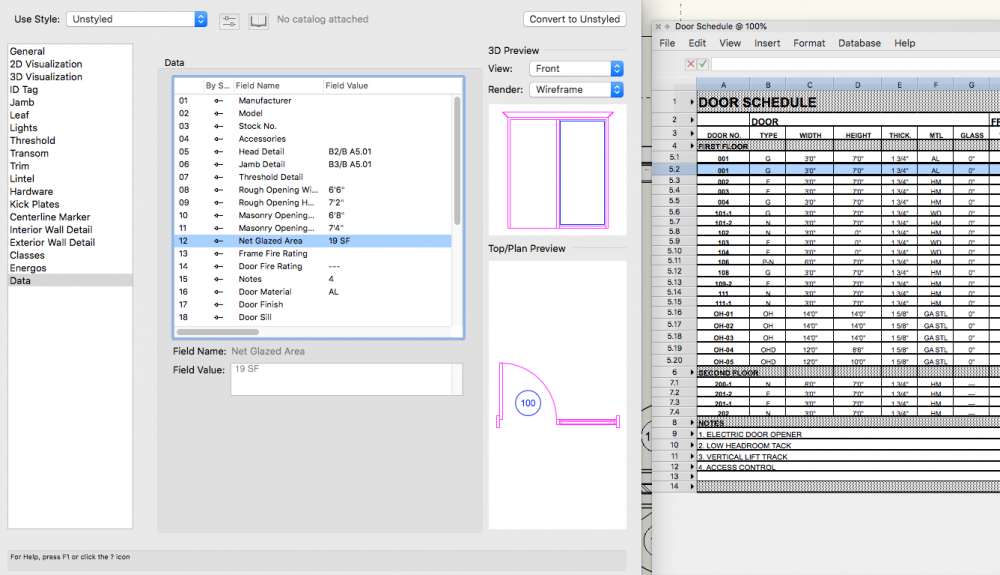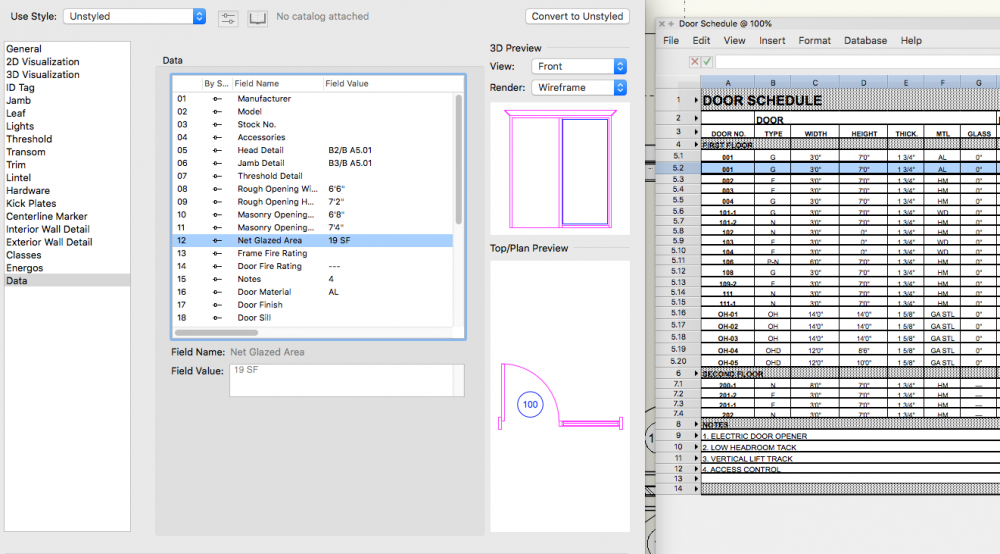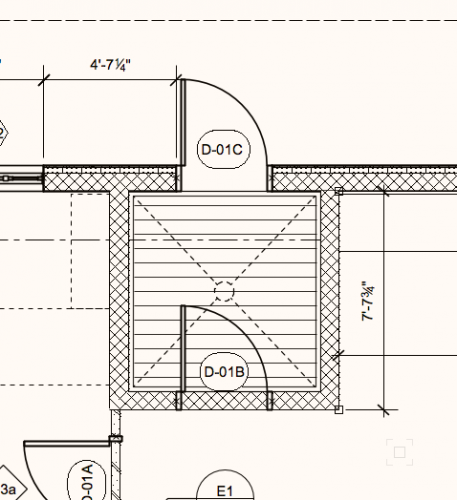
ahenrie2450
-
Posts
11 -
Joined
-
Last visited
Content Type
Profiles
Forums
Events
Articles
Marionette
Store
Posts posted by ahenrie2450
-
-
I mean i want to write a glass type like FRG (Fire rated glass) instead of having 0".
-
When I do that it is ='Door'.'GLGlazingThickness'. I would like to override this and write a word instead. Where is it in the door property?
-
First thing is I'm using the given vw 2018 door schedule template. I thought in the door property the number 12 net glazing area was the glass column in the schedule. But my door property is at 19 SF but the schedule is 0". Where do I find where the 0" comes?
In this image I didn't refresh the door so the door property and the door schedule reads two different number. but they are the same door.
Thanks, Amanda
-
After I lock something how can I not see it highlighted? When my mouse goes over it, it still kind of highlights it even though I locked it in place.
-
On 3/7/2019 at 11:42 AM, ahenrie2450 said:
So I have a slab and I want to have different class textures or textures on it. What do I do to make that happen?
On 3/7/2019 at 11:42 AM, ahenrie2450 said:So I have a slab and I want to have different class textures or textures on it. What do I do to make that happen?
Is anyone trying this? Or are you drawing individual slabs for each room?
-
So I have a slab and I want to have different class textures or textures on it. What do I do to make that happen?
-
Just going to start fresh with a new door
-
-
It does say door in wall. Door does break wall other places.
-
So the wall has the wall insert mode on. It is also on the same layer as the door. The door is using the wall depth. The door also has a height to it. When I go to insert the door I do see the red lines around the wall. Then the door is in place but I still see the wall instead of the opening of the door. In this jpeg example door D-01B. What am I missing?






How to edit door schedule glass column in 2018 vw
in Architecture
Posted
Thank you for the information