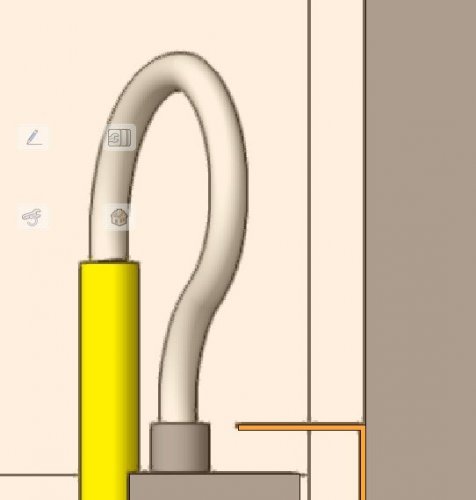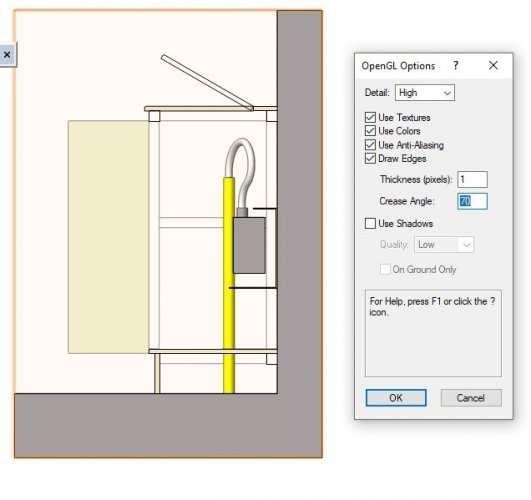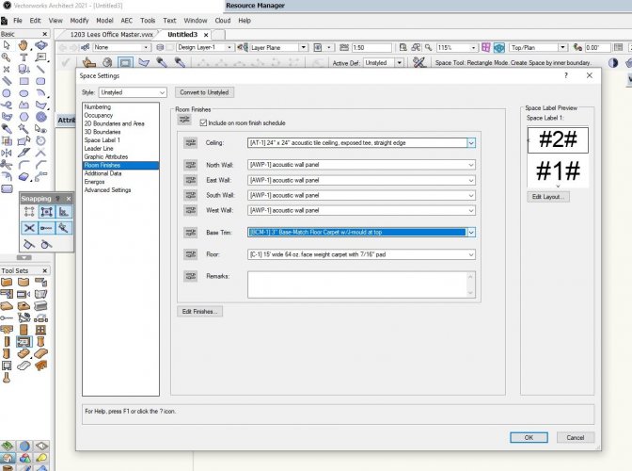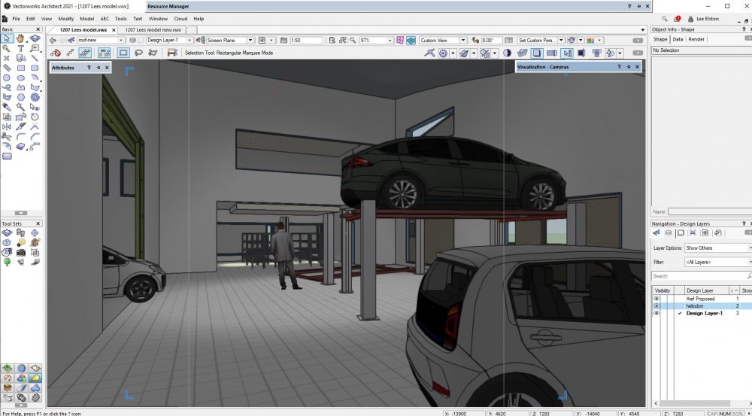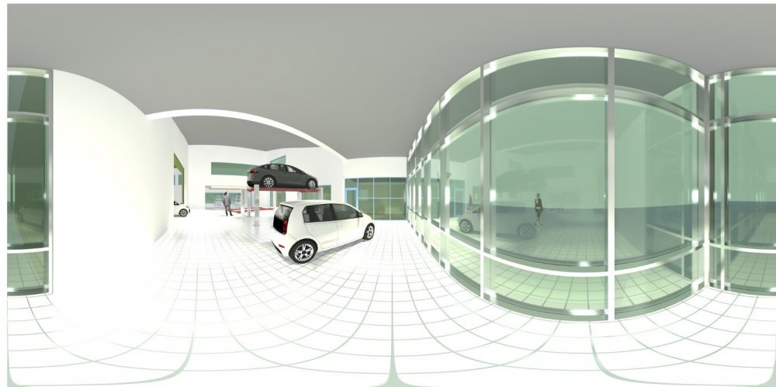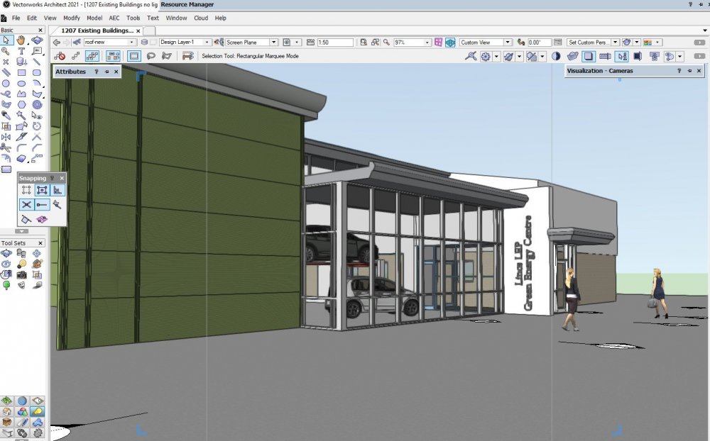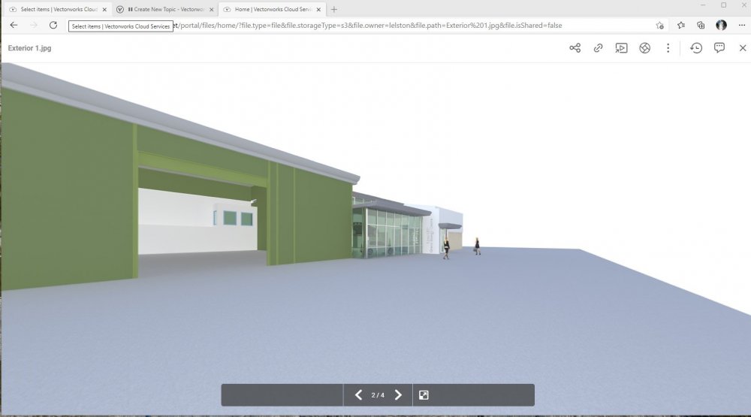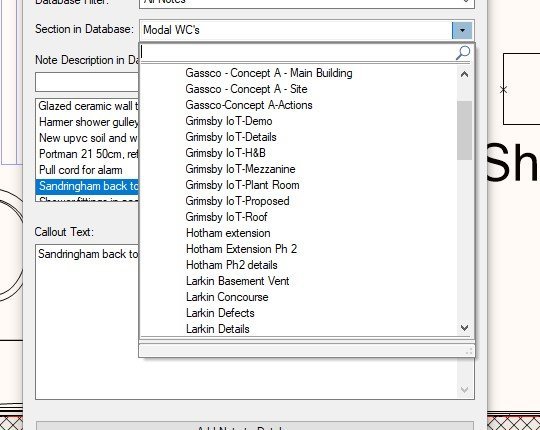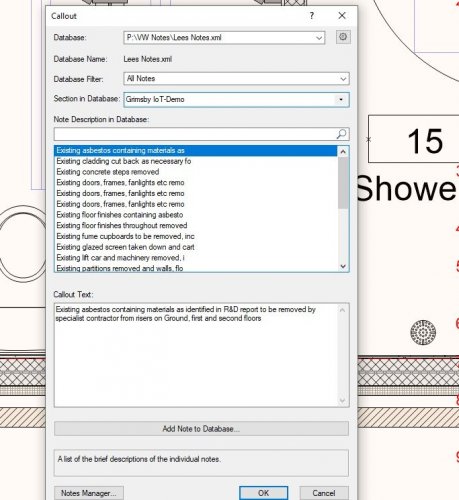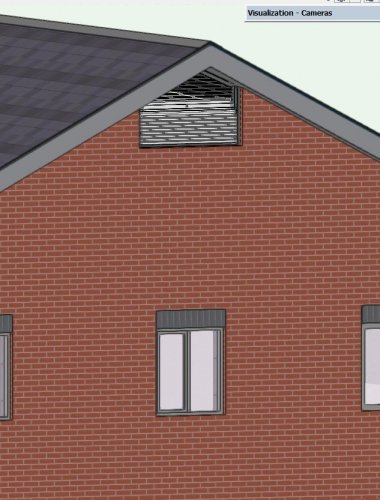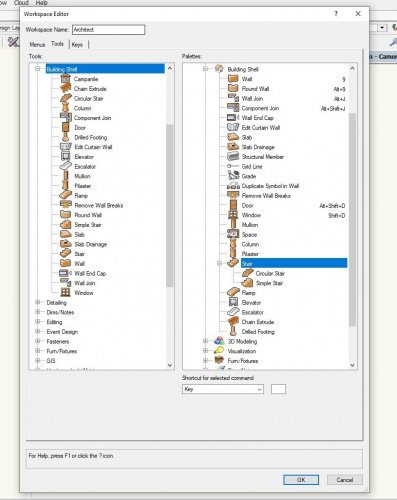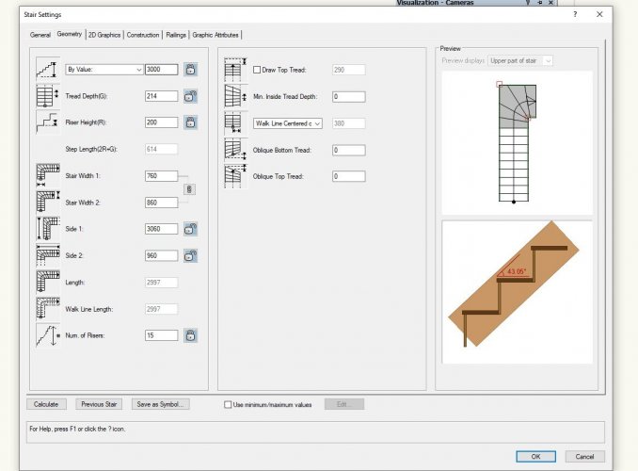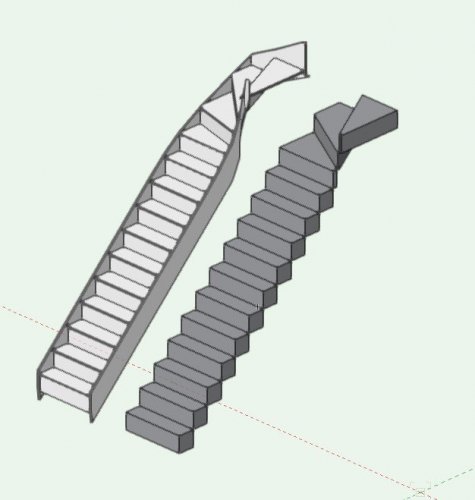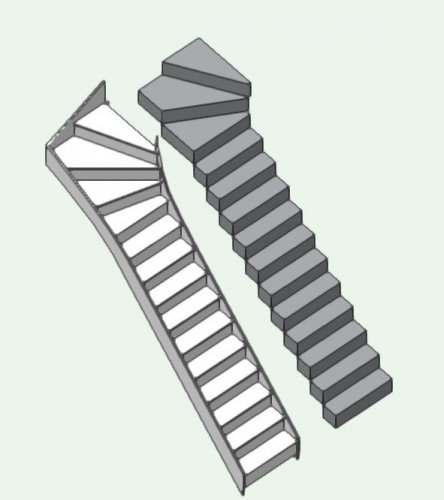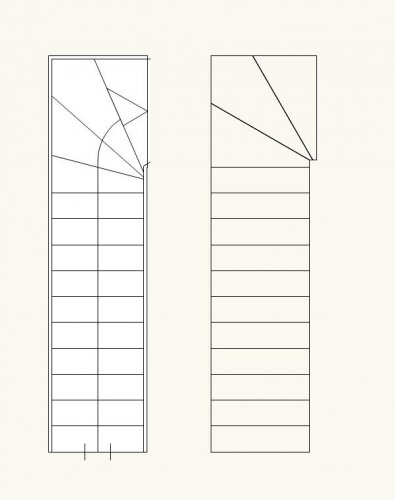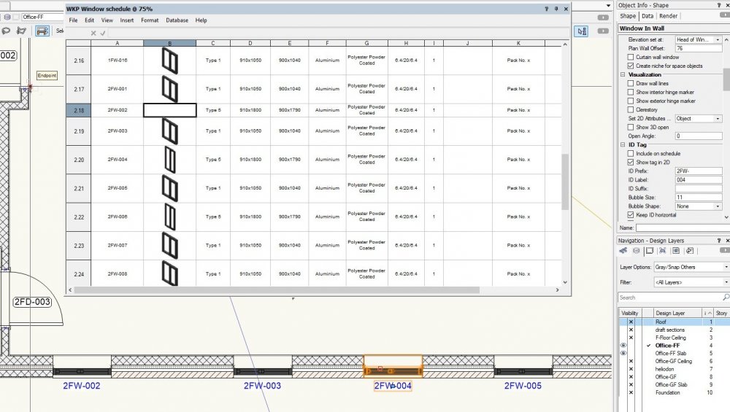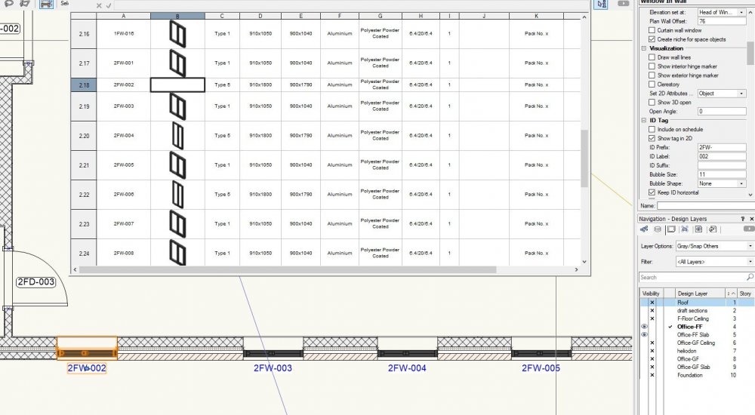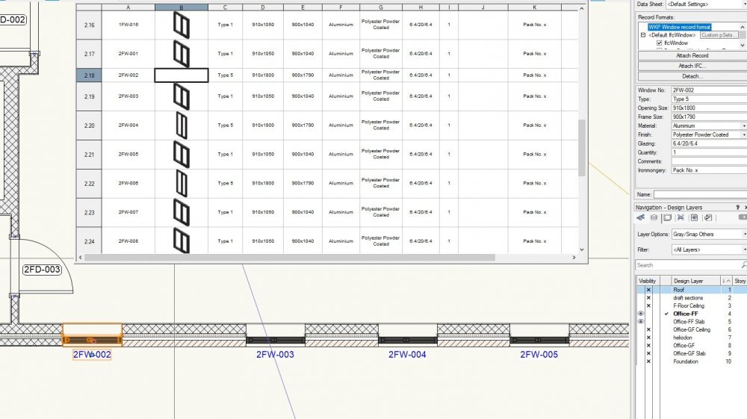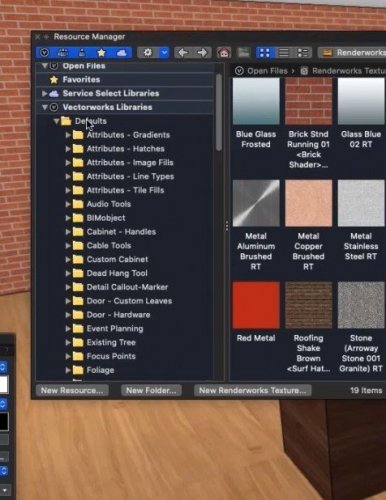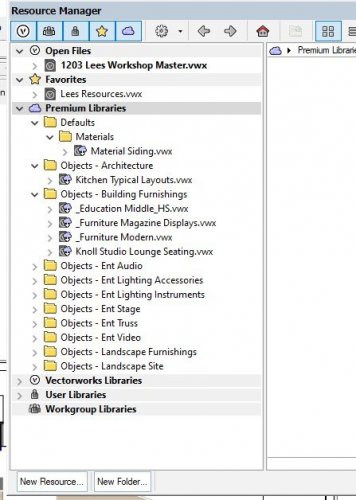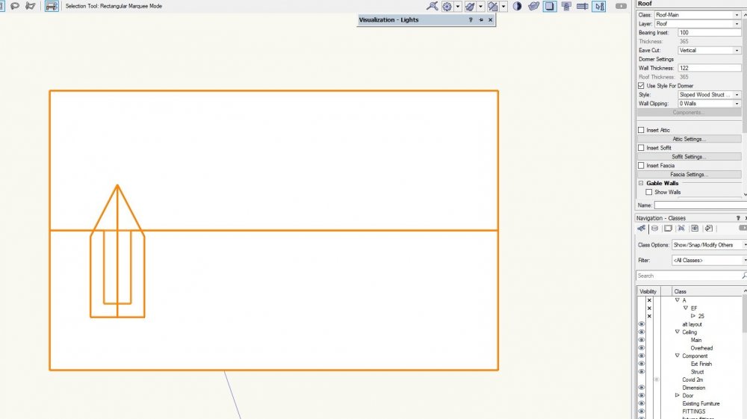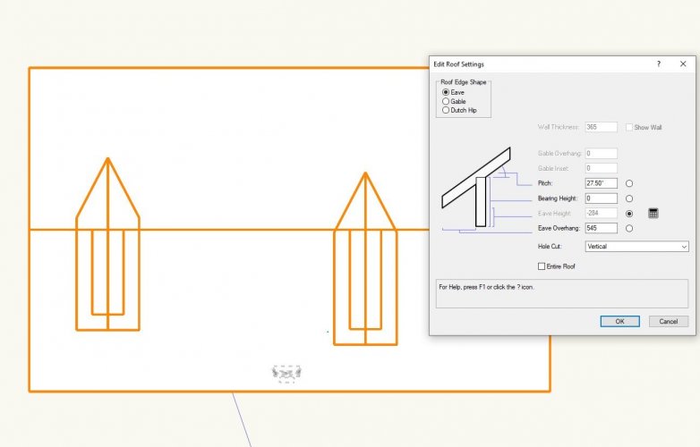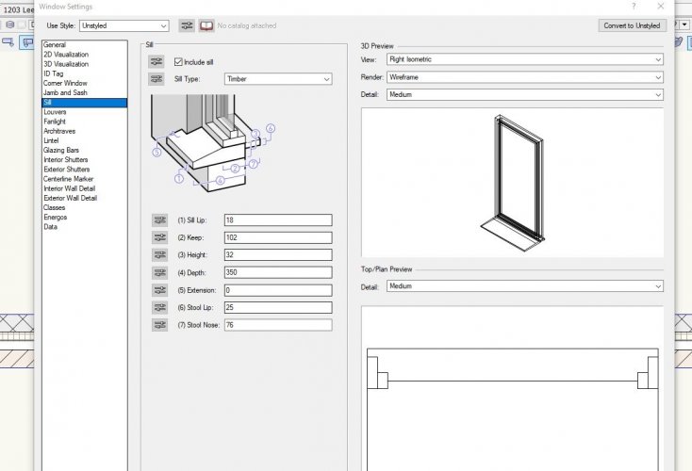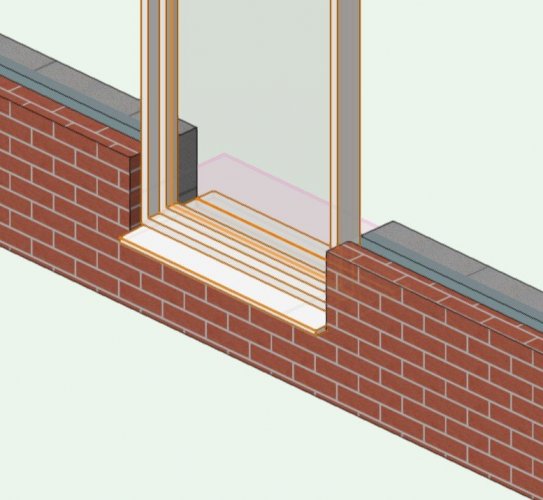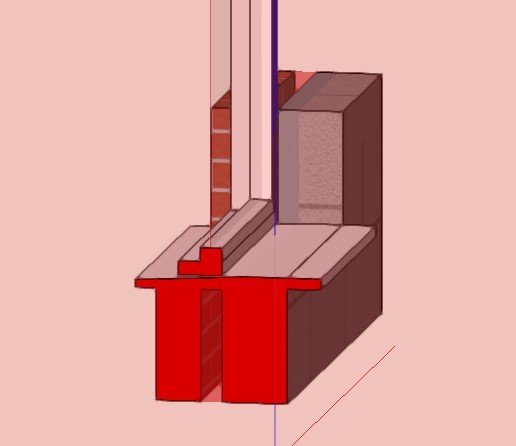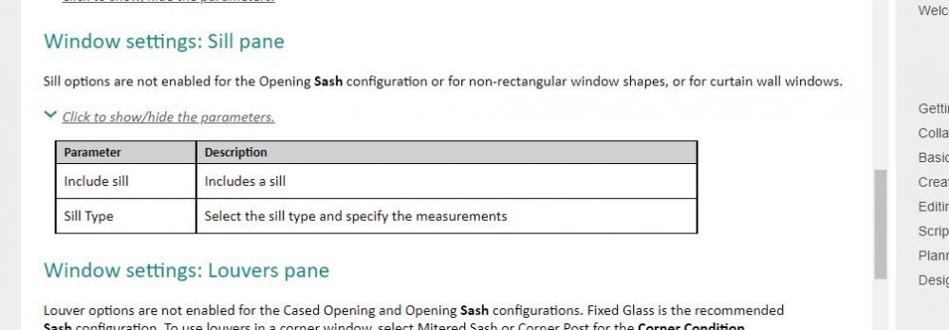-
Posts
160 -
Joined
-
Last visited
Content Type
Profiles
Forums
Events
Articles
Marionette
Store
Everything posted by LeeElston
-
I have done it wit 3 seperate flights and created landings out of extrudes, but you lose the stair numbering and above/below break visibilities... I guess the same would apply to your 2 seperate flight suggestion?...
-
I have a staircase with splayed containing walls, where I have created a custom stair which nearly works but I need a section (shaded red on the attached sketch) removing from a quarter landing.. Can this be done in the tool? I can subtract a solid but it changes the object to a solid subtraction rather than a stair, with none of the visibility options....
-
I seem to struggle getting the crisp definition others seem to get when creating section viewports.. The sheet they ate on is 600DPI and the Open GL options are all high, but the lines of the elements in the background of the section seem pixelated and blurry, see images. Are there other settings I need to adjust? Thanks in advance
-
In the Space tool, I can define room finishes from a drop down menu, linked to a .txt file in the application... Can I change the file this is linked to, or would I have to copy information in an other document into the ones embedded in VW? The standard ones are presumably a US imperial spec and not particularly relevant for UK. I appreciate I can edit this from inside the finishes page, but might be useful to refer to a different spec note document (word or notepad?)
-
In order to access Vectorworks Cloud services remotely via Onedrive I have changed the folder Cloud services connects to from my C drive on my PC to a folder on our server, which seems to be working fine. The trouble is Nomad isn't syncing with the same folder, and I cant find a way to either see a path to the folder it is syncing with, or a way to change it... Obviously needs to see the same folder to view panoramas or anything else for that matter.. Any ideas appreciated..
-
@TomWhiteLight Hi Tom. Can you point me to the title of the video/s describing the workflow on the University.. All I could find on Cloud services related to Cloud Presentations rather than how to utilise the processing capabilities..
-
I want to use cloud services to render a number of viewports in one .vwx file, but in the sheet layer the viewports are located on, the Export Panorama option is greyed out. Only when I go back to a design layer is it visible again. Then when I go to a camera view and export this via the cloud services folder, the image I get back is a very extended distorted 'fish eye' view, see attached. Camera views are what I see and the processed images are what I got back from the cloud... Can you create images from the sheet layer or do you have to expert sheets as pdf's? Any tips/guides to using the cloud as I don't find the 'help' very 'helpul'....
-
I've been using the callout tool to create notes or keynotes for a while and have always created a section in the database for each project and section of the works, so as to keep the list size down to a practical level, as per attachment NM1. In each of these I then have the notes related to that section of works, see NM2. The problem is that I am starting to repeat notes on different projects which seems to be counter intuitive, but it seems quicker to type it out again than try to find a note in an old section of the data base. How do others organise the database and its sections to make it manageable and easy to find frequently used items... Cheers
-
Many thanks... easy when you know how!!
-
I have 2 window objects above each other in the same wall, one a normal window, the other a louvre at high level in a gable wall. I have put the louvre in a seperate class which I have turned off, but the opening is still being shown in the plan view. whilst the opening of the lower window is not cut into the wall... I attach screenshots showing issue. Sketch 1, shows both classes turned on, sketch 2 is with the HL louvre turned off. Any tips appreciated..
-
Obvious if you know where to look!! Many thanks Tom
-
Its an existing stair in a 100 year old UK terraced house so it's legality, building code compliance or safety concerns are not a major issue!! I can't however seem to find a 'legacy' "custom" stair tool... only the "simple" or "circular" stair. Is the custom option only in Designer? I am using the default tool with the settings options as per image stair 5... Only other tools I can see are those mentioned above, image stair 4
-
I have seen a few posts referring to being able to set the number of winders in the stair tool, but on the geometry settings of the L stair winder configuration I can't see any way to set this... I am trying to create a stair with 2 risers on the wind, but the tool insists on putting in 3... I enclose some sketches, the stair on the right is a simple exterusion model of what I am trying to create, and on the left is the closest I can get with the stair tool... Any pointers on how to draw what I want? If not, perhaps something for the wishlist...
-
I have created a window schedule from my own Record format, and added an image column to show thumbnail images of the windows. One image however is not showing as all the others, see cell B:2.18 on image 1. As I am getting the data for my worksheet from my report, I have turned the 'Include in schedule' tickbox off in the ID Tag section of the OIP, and thought this was maybe the reason, but all of the other windows also have this turned off... Any ideas what I have done wrong. It is the same window as 2FW-004 and that shows the thumbnail ok...
-
I'm just watching a tutorial on Textures, and the tutor refers to the Service Select libraries, which I don't appear to have although we are Service Select members... I have tried refreshing libraries but only have the Premium libraries which doesn't seem to contain much, certainly little architectural stuff... mainly spotlight related resources. Have I got all I should have or th ere some stuff missing?...
-
Sorted.. must have accidentally hit disable interactive scaling mode... lesson learnt
-
When I have created a roof, I'm not seeing the little blue handles normally associated with a roof.... I can still click on one of the roof faces to open the dialogue box, but if I try to insert a rooflight there is no way to edit it. Even when I add the skylight, the option box which allows you to position the rooflight or set it as a skylight rather than a dormer doesn't open... It was all working ok so I guess I have changed a setting somewhere, but no idea how to put it right....
-
Maybe its a US/UK thing? The standard tool seems to assume a timber frame construction which is basically a single thickness of core wall with minimal additional components either side, whilst our external wall constructions tend to have more and thicker components with the core being a smaller part of the overall build up...
-
Thanks for that Tom.. Likewise new to tackling 3d seriously and agree with comment about dealing with reveals...
-
Seeing as the stair tool allows objects to have different visibilities on different layers, could the same feature be added to the steel column tool?....
-
Really struggling understanding what the different settings in the window sill tool are doing... The sill seems to be being put flush with the inside face of the wall whilst the frame is in centred on the inner face of the outer leaf. The little sketch with the reference no's doesn't help as it shows a very thin single skin wall and the frame flush with the inner face which is not a standard arrangement. It also seems to add the cill under the opening created for the window so it appears within the wall structure... I have looked at the tutorials on the university but nothing seems to go into this in detail, and the description in help is minimal... Any hints or pointers to a good guide would be appreciated as trial and error is getting me nowhere...I've added a few screenshots so you can see issue..
-
I've viewed most of the video tutorials but don't think I've seen anything giving guidance on how to draw steelwork where a single member such as a column will straddle several layers or stories..... Is it simply a matter of drawing a different piece of steel at each level so you can control visibility, and accepting that if this is put into a schedule it will show several short pieces of steel rather than one long one? If anyone knows if there is a guide if they could point me in the right direction it would be appreciated.....
-
Is there a reason it's so difficult for the latest versions of VW to be able to use drawings/files in a previous version to be used as xrefs without having to open them and save in the latest format?....
-
Thanks for that Juan..I am on SP3.1 so I'll try it on the Macbook and see if it makes a difference. Cheers
-
I have exported a model file as a .rvt file which, although it hung for a while during the process, seems to have worked. However, when I try to re-import it to see what it looks like, Vectorworks, just freezes after about 19%, with the 'not responding' message and I have to force quit... I've attached the file so if someone else could try to see if they have the same issue, or advise what the problem might be.. Cheers 1187 Library Master rev.rvt




