-
Posts
160 -
Joined
-
Last visited
Content Type
Profiles
Forums
Events
Articles
Marionette
Store
Posts posted by LeeElston
-
-
Is this something that can be addressed as an improvement to VW? Seems a fairly basic function of a spreadsheet to me....
-
I have a door schedule where i want to highlight some cells for attention later.. However the 'Format cells' command seems to add a fill to all of the cells in that column, not just the single cell I want to amend.. Is there a way of doing this, or will I need to export as an Excel file to get this level of control?
TIA
-
Hi Tom
It works in the design layer in both Top/Plan and rotated top/plan fine, just doesn't work when trying to find it in the viewports... I did raise a query with technical suport but didn't really get anywhere...
-
Data tags can't find associated objects when rotated/top plan is the current view or viewports created from that view... The red outline box seems to have a solid fill when trying to associate a tag which means you can't click on the object you want, just keeps finding the object neares the front .. Needs sorting!!!! I can share screenshots or file to demonstrate but doubt anything will get resolved..
-
I have created a data tag and record format so I can add a grid line reference marker on detail viewports.. In the design layer these work perfectly, but when I try to attach in a viewport the link seems to break. I use data tags in the same document for identifying doors and windows on elevation viewports and it seems to work ok.. Is there a setting in the data tag I need to amend? TIA
-
I have exported a file as REvit, but the other parties wanting to open it advise that it comes up with an error message saying it is in a different version of Revit... As far as I can see, I can't control what version it exports into, unlike .dwg exports. Are there settings somewhere I can select the export version...?
I have also tried to re-import the exported Revit file into a new document and get the same 'This version of Revit is not supported' despite the fact I have just created it!!
Is this a bug in VW, as there seem to be lots of previous coments on the forum...
-
 1
1
-
-
-
I have a site layout which has some elements as xrefs from other files. Can I merge them into one document so I can export as a .dwg file for sharing?
TIA
-
Many thanks Gents... Got there eventually!!
-
-
Thanks for this..
The different zones are on different design layers, and the doors have zone specific numbers (VMC-GFD-001, OFF-GFD-001 etc, and I can easily add a record but where to i tell the worksheet to filter the wanted items out.. I only seem to have an option to include any object with a record attached with 'Door no.' shown and not 'Door no includes VMC' for example... I'm not great with worksheets and spreadsheets as you can probably tell...
-
I have a building divided into 3 distinct zones and want a seperate door schedule relating for each area on different sheets. Can I do this and if so, how? I can tell doors not to appear on the schedule but I can't see a way of telling it to appear on one schedule and not another.. If I create another schedule it is just a duplicate of the first...
TIA
-
I am creating some louvres for exract vents above windows. In some instances, as soon as I set them to 'clerestory' the wall shading below the window cill level starts to becove visible. If I move the louvre slightly off centre, the issue resolves, and in some istances doesn't happen at all. I have this on 2 different schemes, so not an issue in my file I don't think..
Any tips or is a bug to fix?
-
I have a drawing which must contain some objects drawn in screen plane rather than layer plane. Is there an easy way of finding which they are? I have viewed in axonometric view and nothing seems to be still appearing in screen plane, but when I try to disable the screen plane in the 'legacy 2d features' tick box I get the attached message which I don't understand.. 'unified view' must already be enabled as there is a tick in the box to turn it off....
TIA
-
Sorted... The roof class was still on and it couldn't see beyond that...
-
In one of my files, when I try to insert a door into a wall, not only does the wall not get highlighted, a strange message as per the attached image appears. I have restarted VW but to no avail... I can drop the door outside of the building but it will not associate with a wall...
Any suggestions?
TIA
-
Many thanks - worked a treat!!
-
 1
1
-
-
-
sorry being dense.. where is the images tab?
-
I've created a door schedule and added an image column, but the doors are showing in plan view rather than an Isometric or elevation view I want... How do I change the view? TIA
-
I have noticed in VW23 the fencing tool freezes a loth when adjusting the post centres - as s0on as I have typed in the first digit the whole app freezes and I have to do a forced quit..
Also when using the eyedropper tool, not all attributes of the source fence are copied, including infill bar settings and 3d attributes which have to be manually adjusted
-
When I'm using hidden line rendering in section viewports, it seems to take ages to re render everytime even when I only want a simple view whilst adding annotations etc. In the old versions I thought there was a wireframe type view you could use until you were ready to do a final render, but now it seems that a 'quick' option is no lontger available... Am I missing something obvious? TIA
-
-



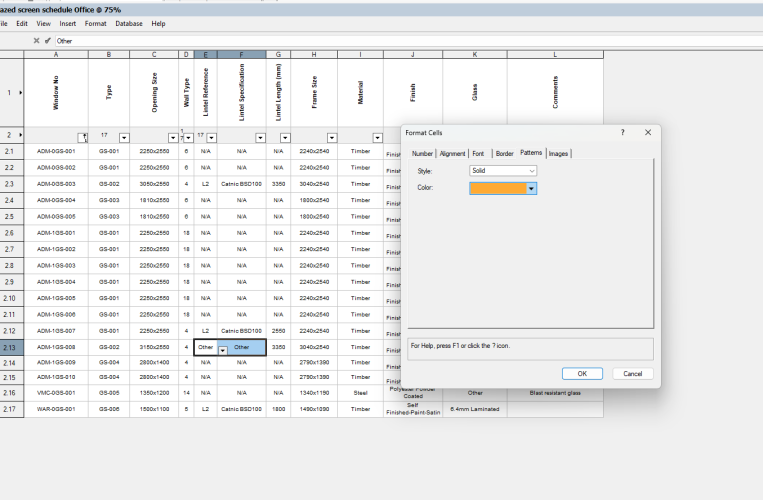
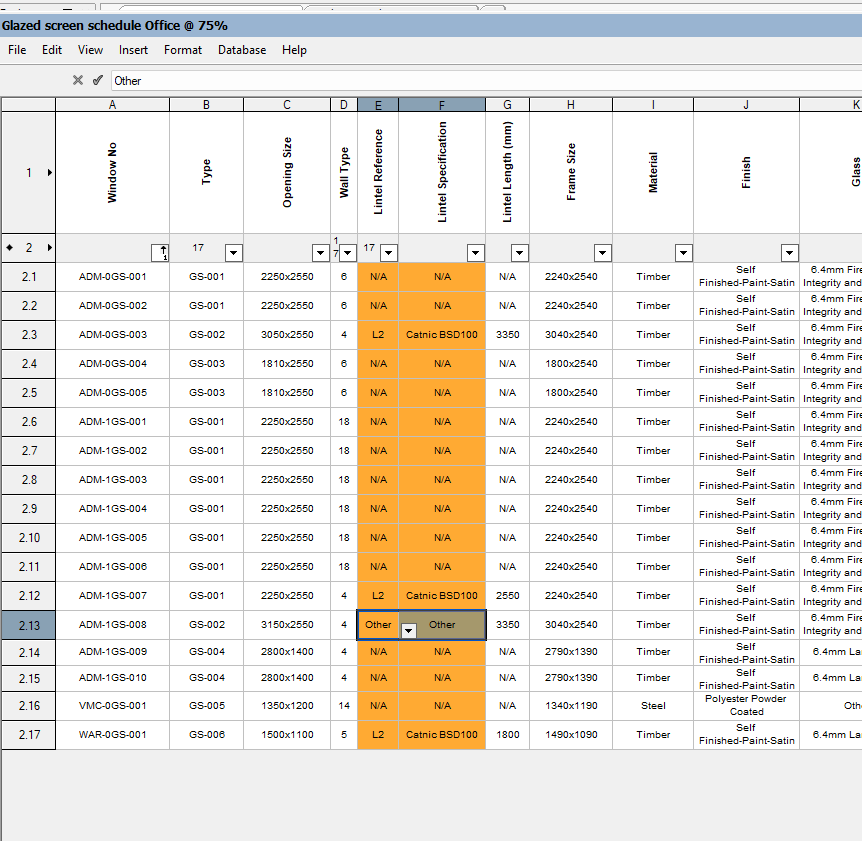
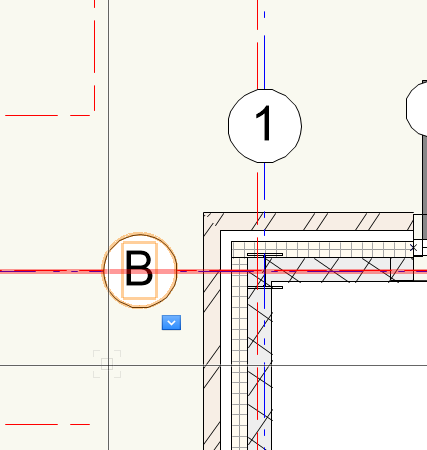
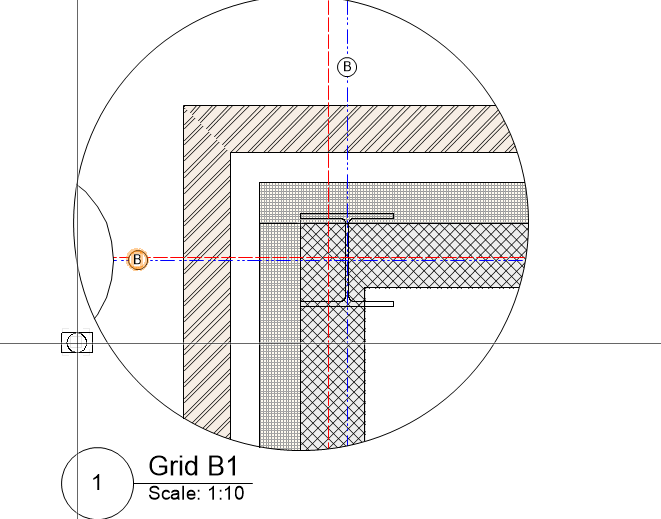
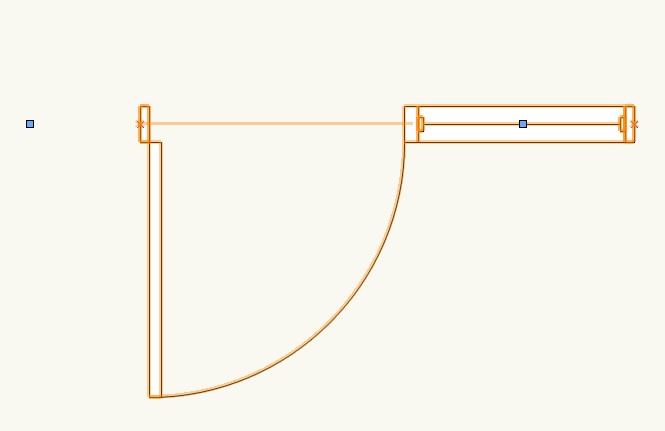

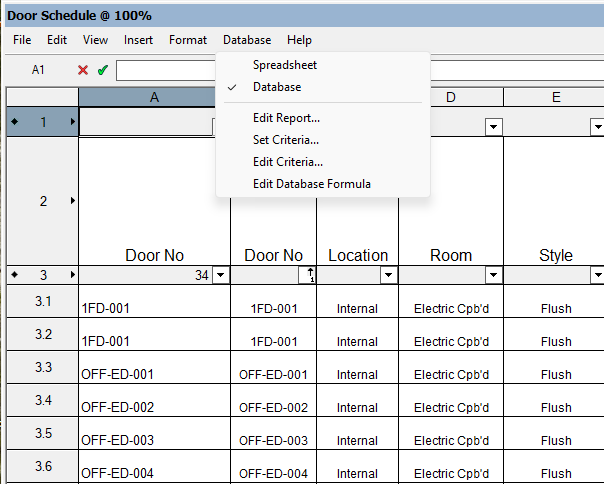
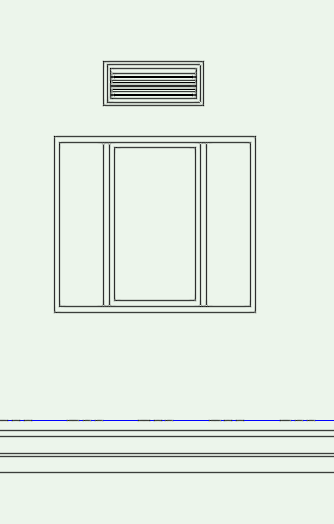
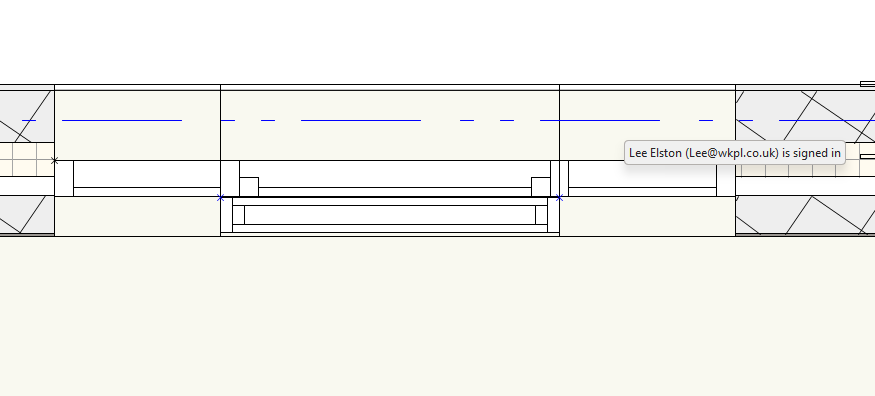
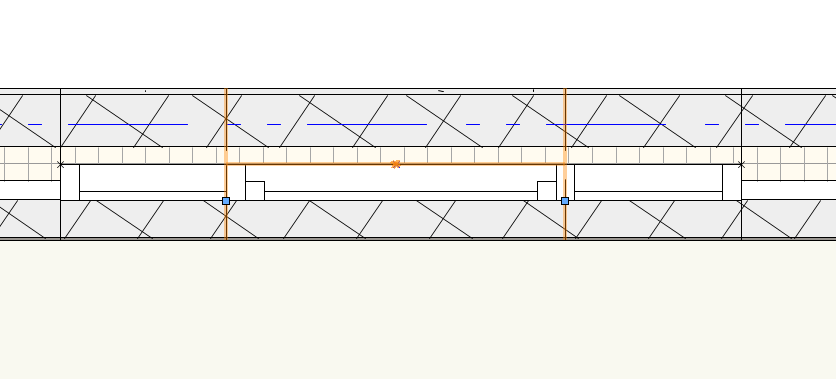
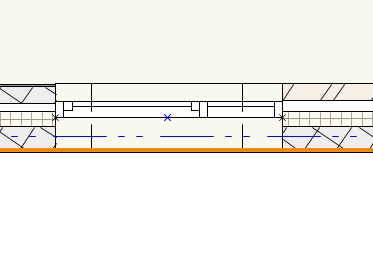
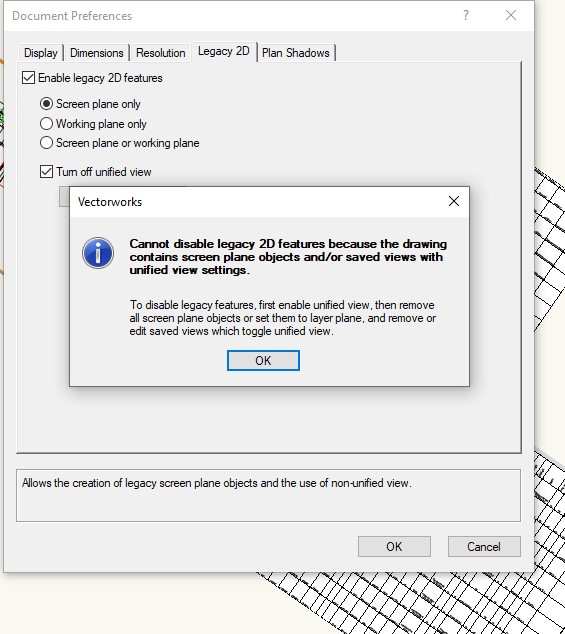
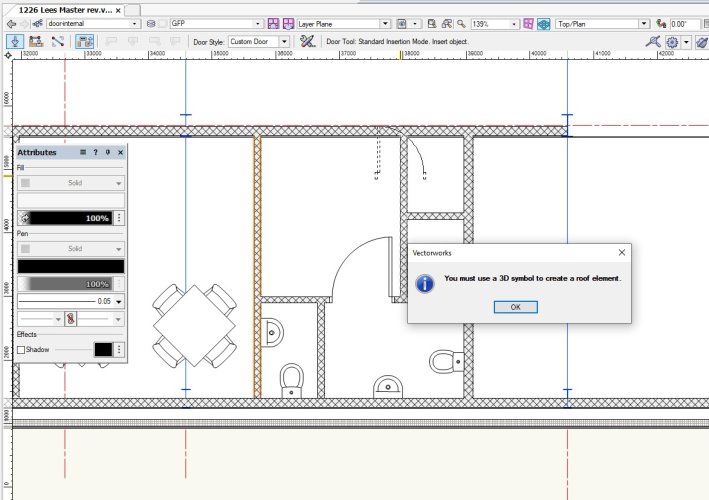
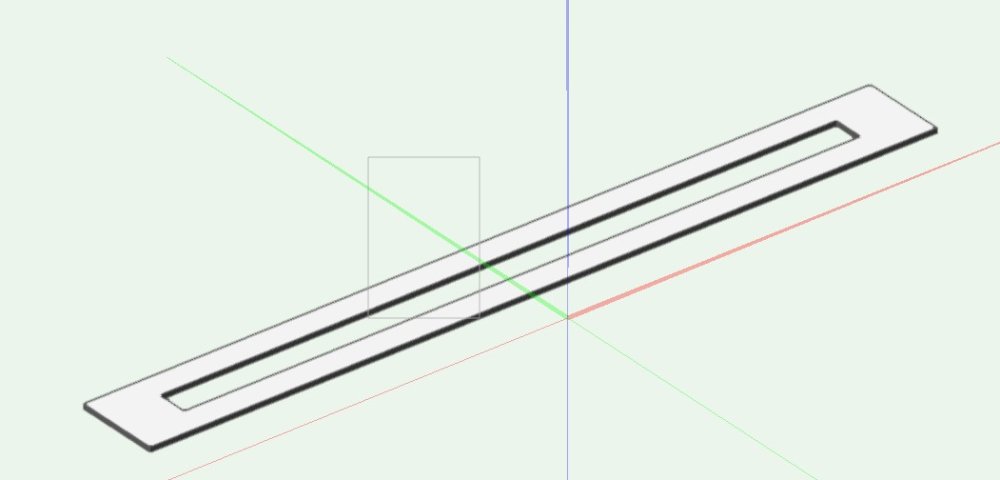
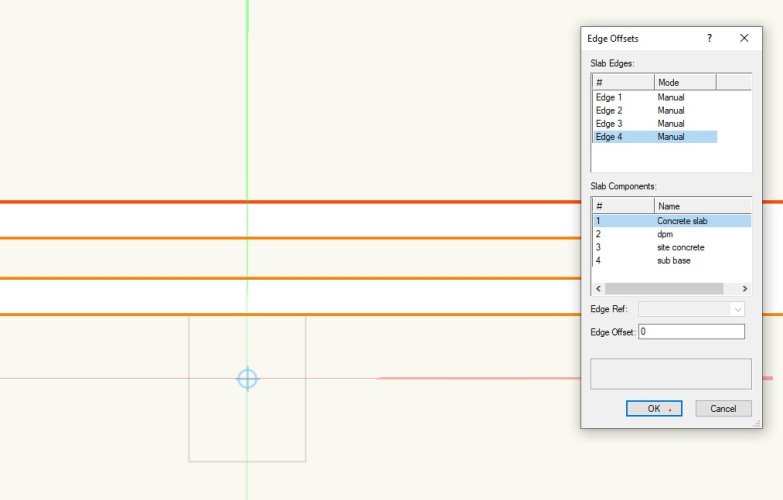
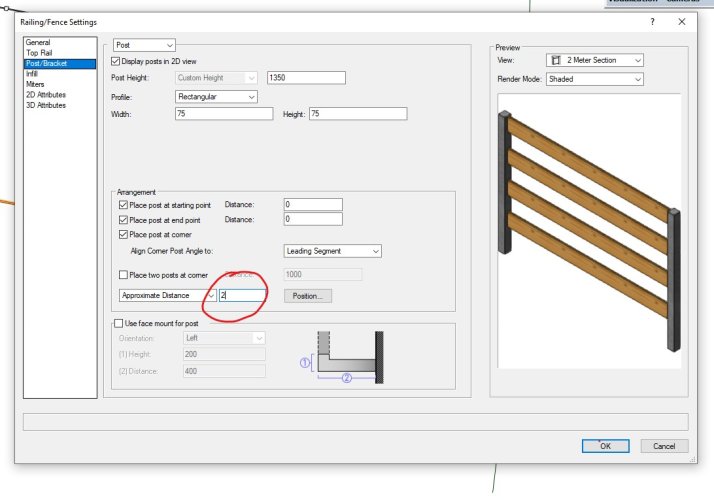
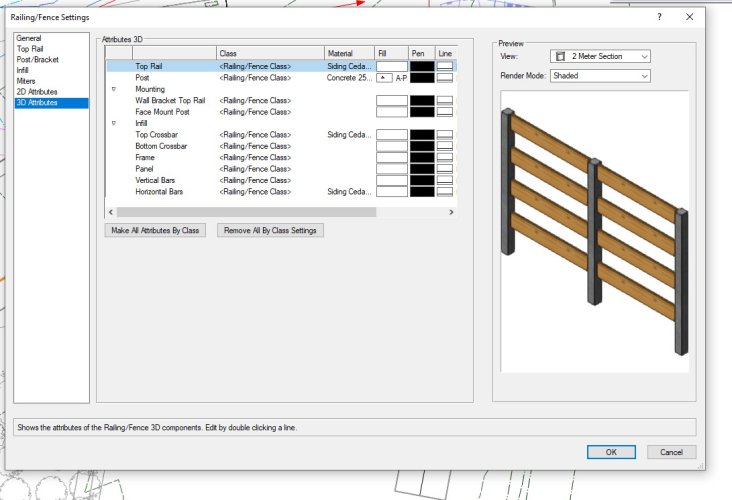
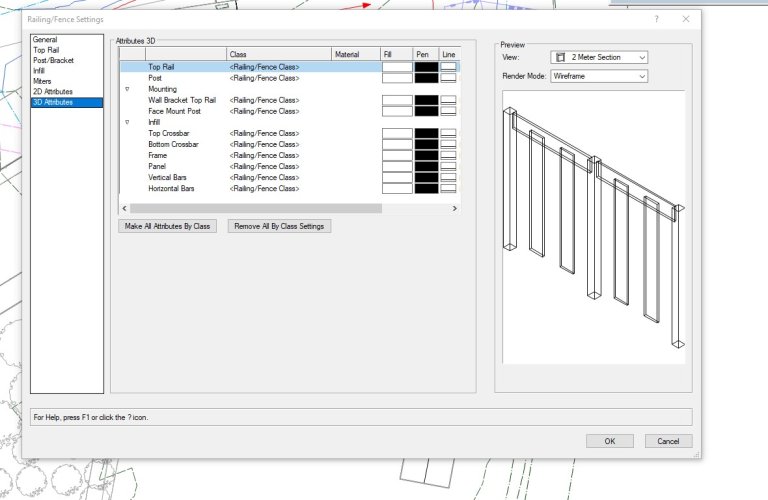
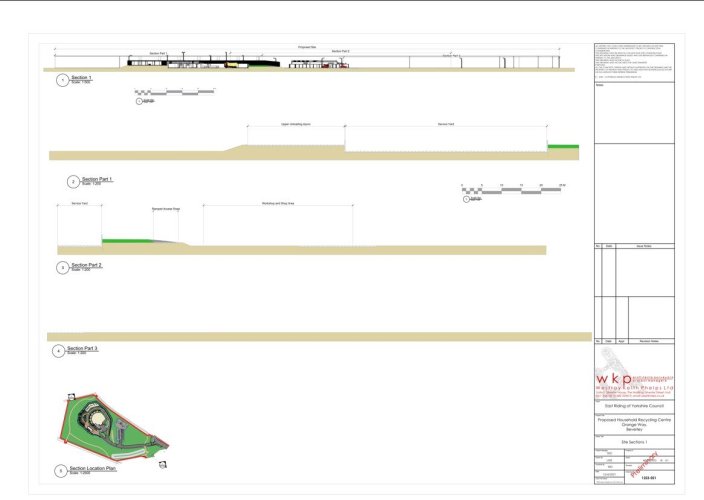
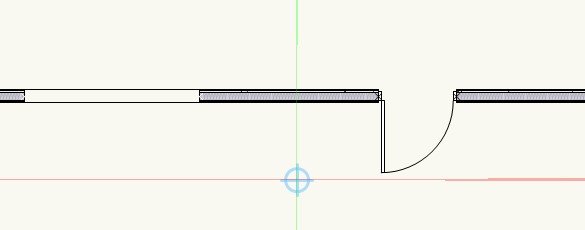
Worksheet -Format Cells
in Troubleshooting
Posted
All above my technical ability I'm afraid....