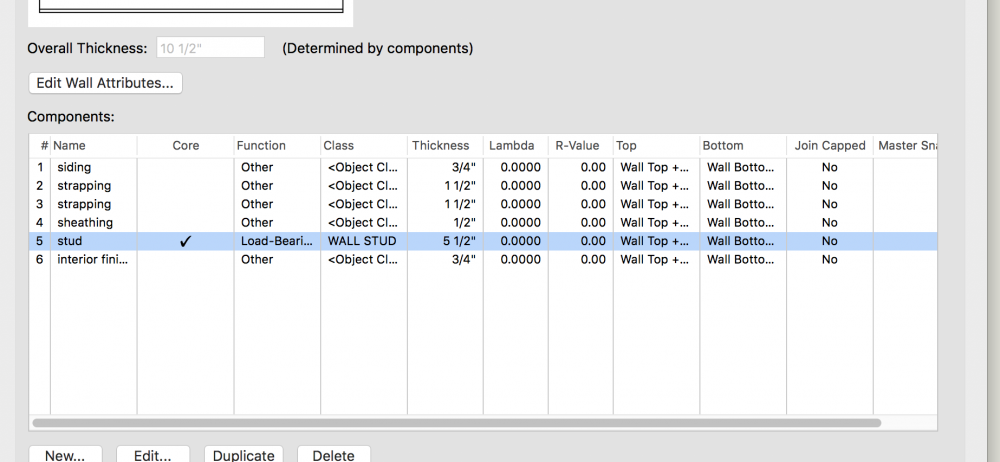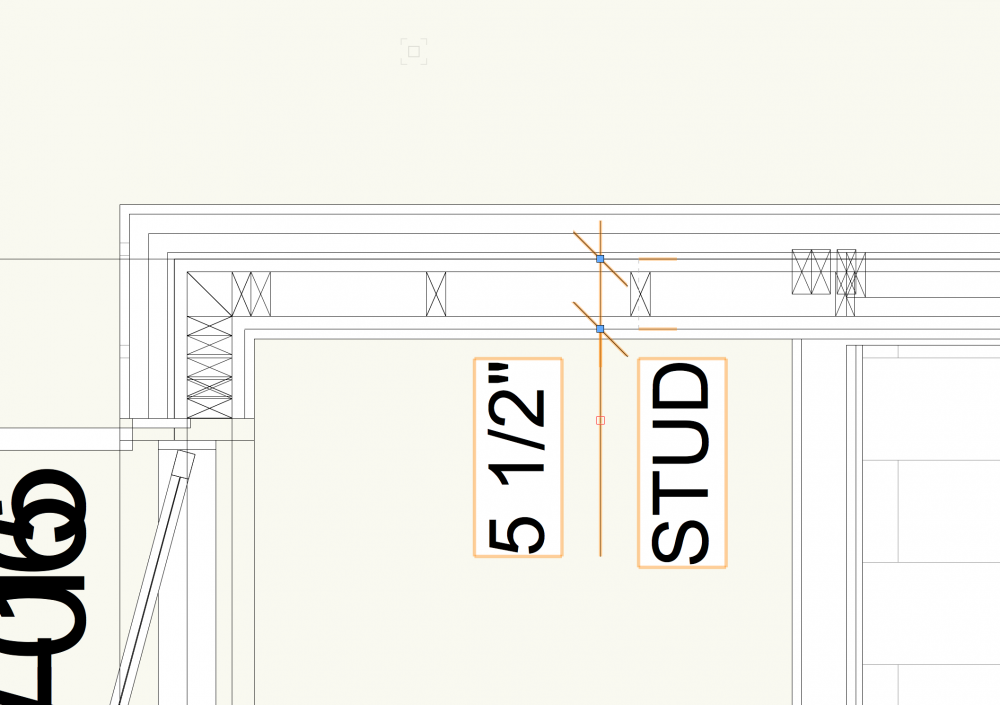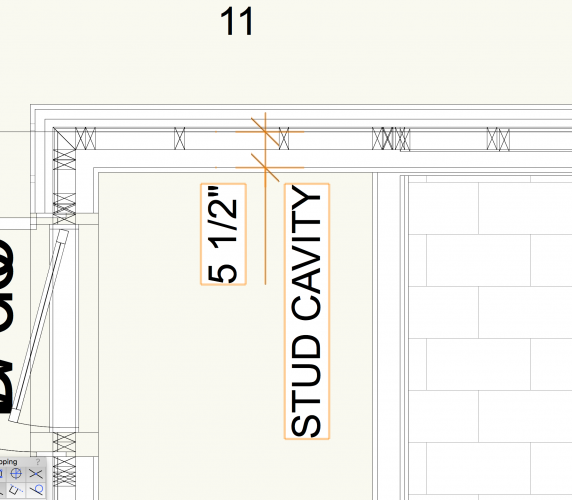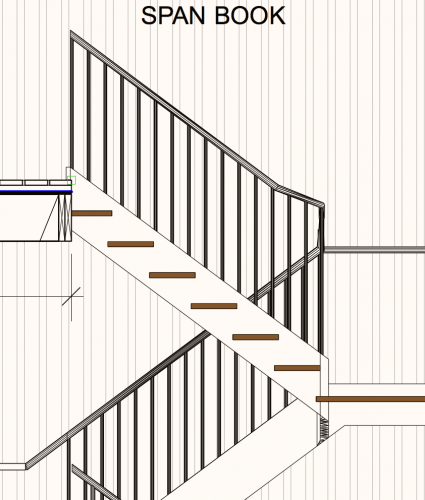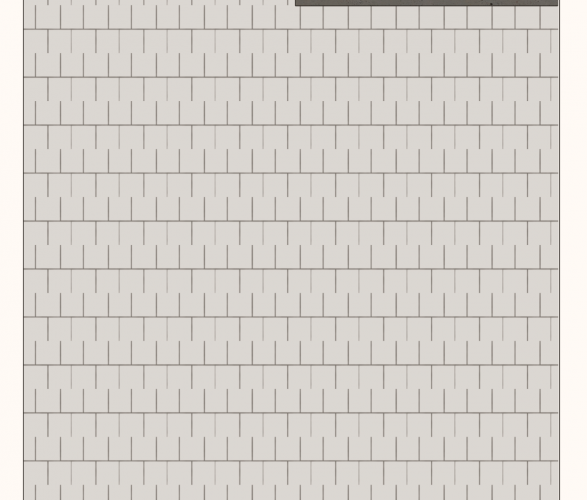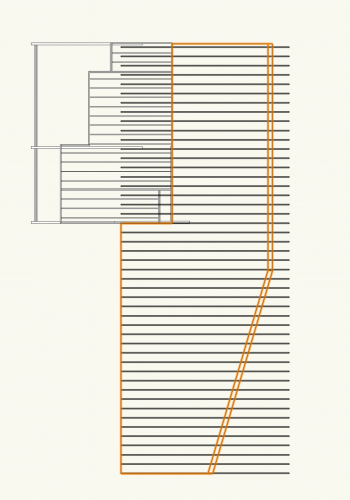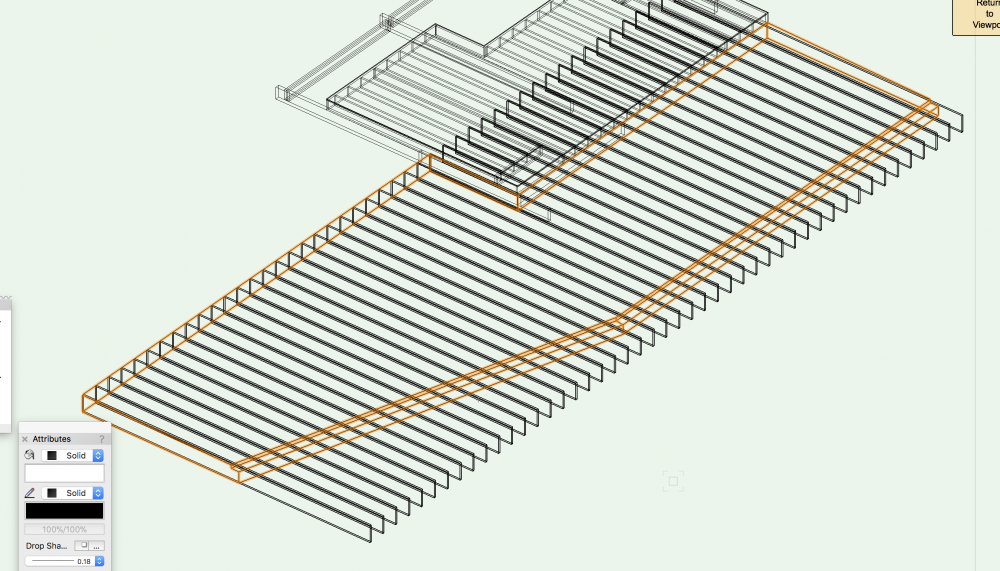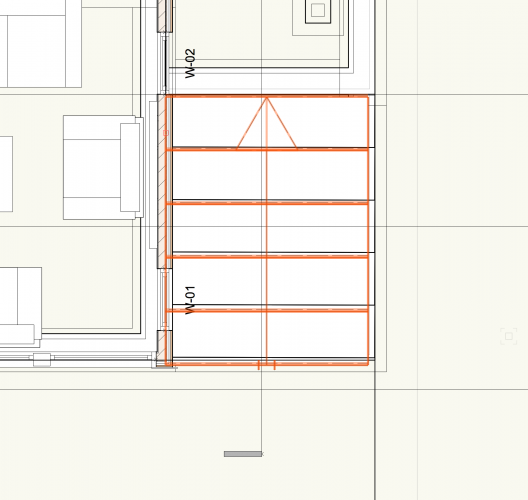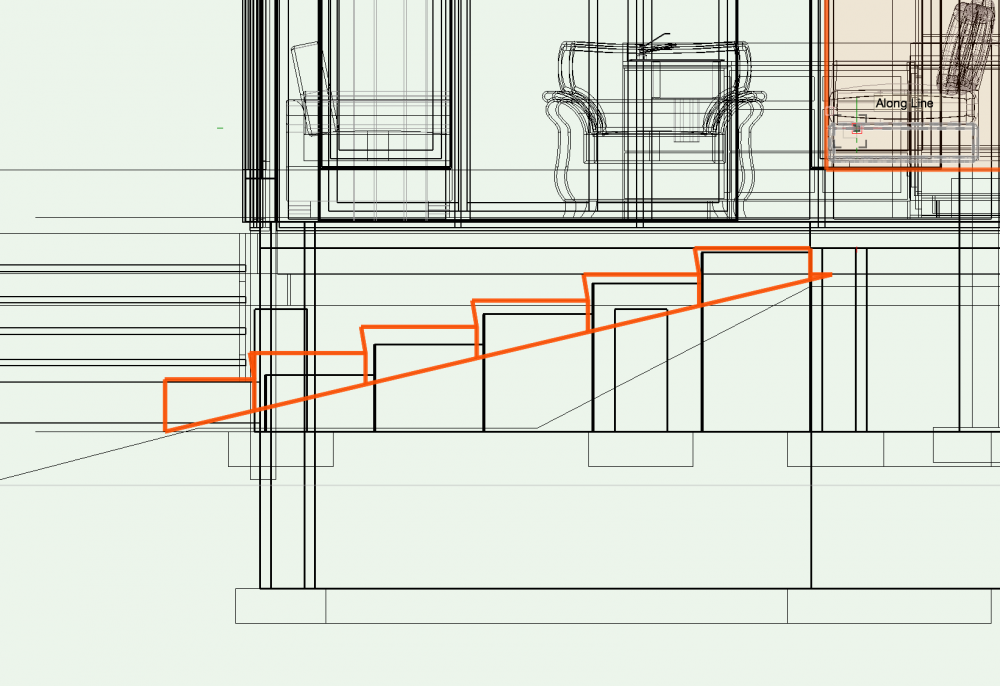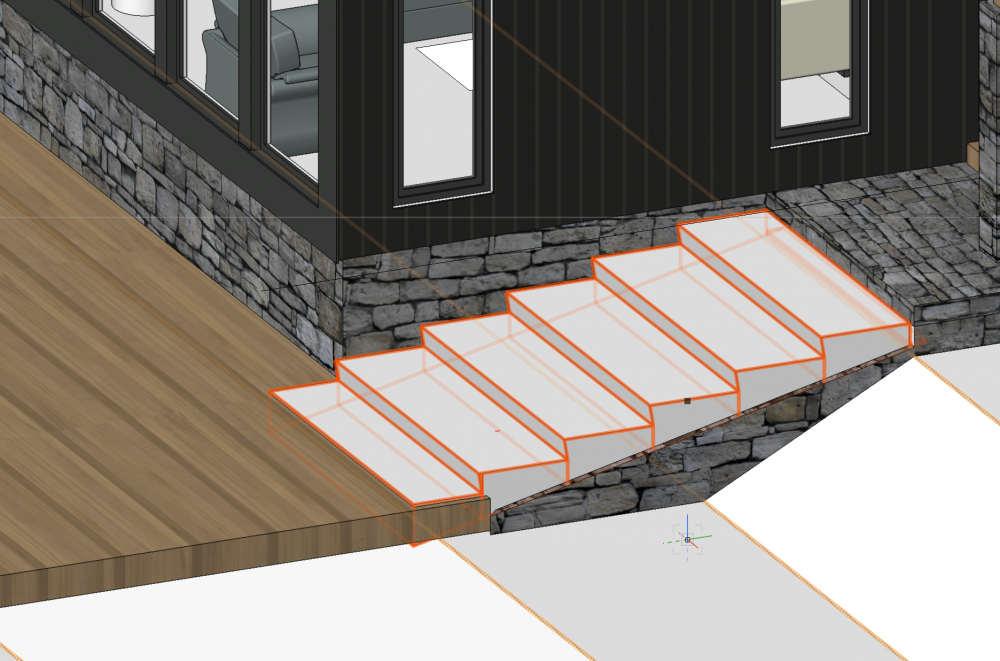
mattryan
Member-
Posts
148 -
Joined
-
Last visited
Content Type
Profiles
Forums
Events
Articles
Marionette
Store
Everything posted by mattryan
-
Thank you for the tips! I upgraded to 2019 and most of the issues have been resolved. I still have some issues with larger files but its no longer freezing
-
HI I just purchased a 2018 MacBook Pro 2.7ghz quad-core i7 with 16 gb ram with Intel Iris Plus Graphics 655 1536 MB with MacOS Mojave 10.14.5 running vectroworks18 I was running Vectorworks 18 on a 2017 iMac before this and had no issues whatsoever. I now try to work on a file on the MacBook Pro and I can't even edit text without it freezing up. is there a compatibility issue? Thank you for any assistance Matt
-
Also curious as the framing doesn't seem to match perfectly with window or door placement? has anyone else run into these issues? Thanks
-
Thank you Diego my stud thickness is set to 5 1/2" unless there is somewhere else where you specify the core thickness?
-
I have figured out that by selecting the stud cavity as the "core" in the wall style preferences it will place the framing model centred on that space, but I still can't get it to frame the model using 2x6 instead of 2x4
-
Hello all I am trying to use the framing model in Architect and it seems to generate ok, except when I try to specify a 2x6 wall stud it generates a 2x4 stud instead? Is there a way to correct this? Also the framing model that is generated sits exactly centred in the wall and doesn't reflect the actual stud location? How do i get the framing model to frame where my stud is shown? Thank you!
-
Thanks for the help, I got everything I needed to know for now.
-
Thank you, I got that to work. Now I wasn't sure if there was a way to identify which walls the chart is referring to, like a way of labelling the walls to identify each one separately.
-
I am new to using Quantity Takeoff's in Vector Works and was wanting to know how to generate quantities such as wall area or floor area to put into a table. Thank you
-
thanks for the response, I have given up trying to use the auto generate feature and am modelling them independently of the stair tool.
-
Hi all I am trying to create a simple straight stair with landing at the midpoint. The guard the generates for inside of the stair creates some weird curve as its turning the corner to go up the stairs. How can I fix this? There should be a way to detach the two sections fo guards, upper and lower and have them run straight to a post? Any help would be greatly appreciated.
-
Thanks Pat! That did it! I appreciate the help
-
Hello Pat thanks for the response. Sorry I may need a bit more guidance on this, so i create a new column for QTY, do i need to set any parameters for this? Where does the formula get inserted? I have tried inserting at the header and in the individual cells that I would like to total but its not working. I'm using Vectorworks 2018 on Mac. Thank you again for your help
-
Hello All I am sure this has been covered before, all I want to do is add a quantity column to my window schedule and to summarize the windows that are the same and have a total count. So I have 5 W01 windows, I can het it to summarize so I don't see each W01 listed but I cannot figure out how to have a quantity column which seems like it should be easy. Can anyone help? Thank you very much
-
Hello All I have a house model that we have been working on. Yesterday the roof texture was visible and printed fine. Today the top component (shingles) of the roof is only shown in wireframe and the support components are rendered as usual. I have looked through all of the visibilities to see if that class is off but nothing seems to explain why this part of my roof will only render in wireframe. I have copied the roof and pasted it into a new file and the texture is visible. Has anyone encountered this? Does anyone have any suggestions? Any help would be greatly appreciated. Thank you
-
thank you! that worked!
-
HI I have tried creating a custom brick shader for a tile wall but for some reason every other horizontal grout line is missing? Has anyone encountered this? Theres always one little step I seem to be missing... Thank you for your help
-
Hello all! I am trying to undertake multiple intersections to create roof trusses for a flat roof. I have created a solid roof with the right shape, slope, and trough cut out and would like to use this to generate the trusses by intersecting with multiple truss elements to get the correct shape and slope. I can generate one intersection at a time but then the solid roof disappears. When i try to select all the trusses and do them at once it gives me an error message "you have tried to create an empty solid object" . The highlighted profile in the attached image is the solid roof with the multiple truss elements to be "cut" shown. Is there another way to generate these framing elements? the top of the truss is sloped with the bottom of the truss flat. If anyone can help with this I would really appreciate it! Thank you
-
HI Gadzooks, well i started out thinking this would be a quick way to build the steps, it was, and the solution is rather simple albeit not evident to myself at first.
-
Thanks all, setting the floor thickness to zero eliminated the bottom "step" where the stair connects to the floor.
-
Hi I am creating a short set of outdoor concrete steps and when I look at it in plan it looks as it should, but when I switch to 3d theres a n extra step at the bottom of the stair? Attached are a couple of images, plan view and right view. The steps should end at the edge of the wall as shown in plan, but when viewed in 3D they go past the wall? Is there a setting Im missing? Thank you for any help
-
Thanks Nikolay I think we have sorted it out
-
Hi Andy thanks for the response, yes I tried restarting VW but its still not showing up. This is how it should work correct? If placed in the user folder it should show up ?
-
Hello All I am having trouble getting my custom title block to be available with the use of the title block border tool. I have followed all of the steps for creating the title block and have placed it in the users/libraries/default/sheetborder-titleblocks folder but it won't show up when I create a new file and try to place it as a titleblock. Is there a step I am missing here? Thank you
-
Hello All is there a way to trim a rafter after you have generated them through the framer? It works great but there are sometimes a few instances where two rafters from different roof planes intersect and i need to manually trim them. Thank you!



