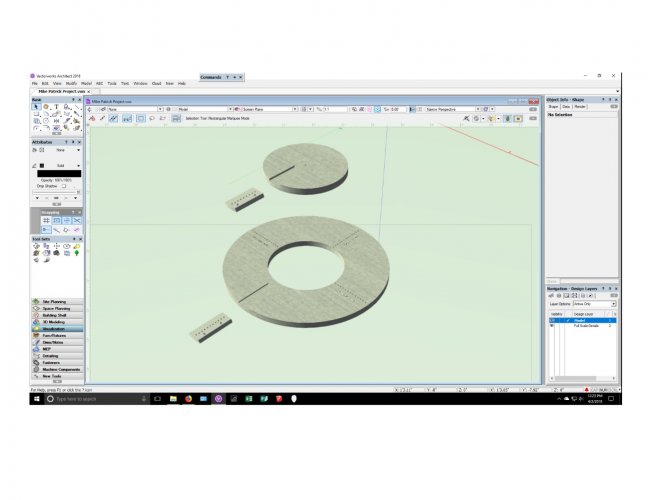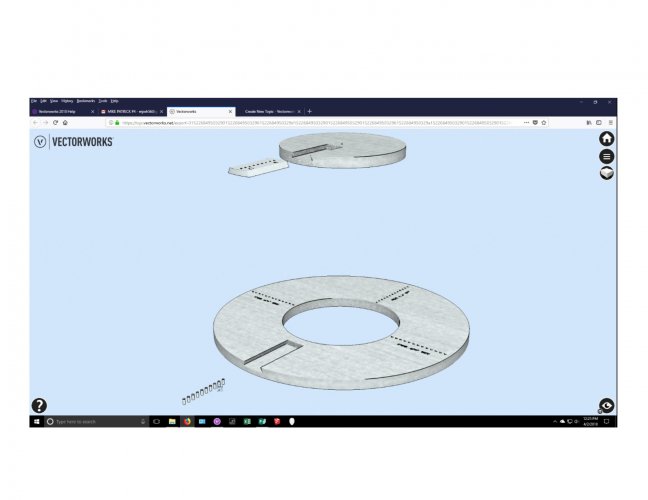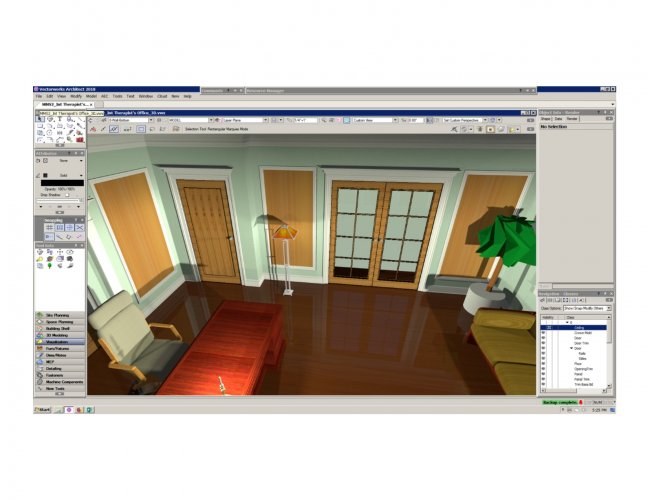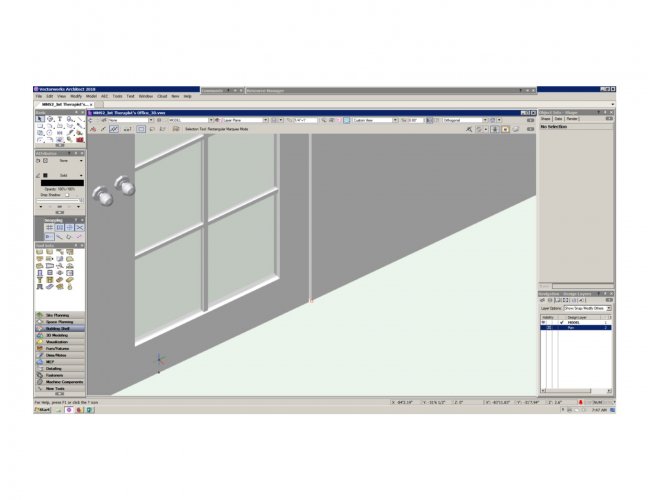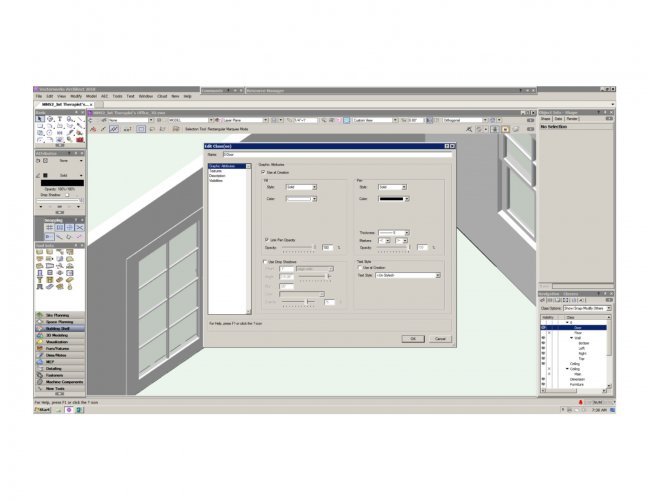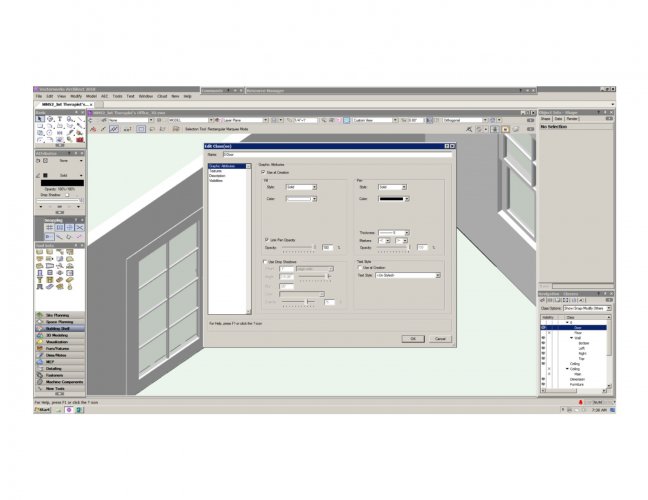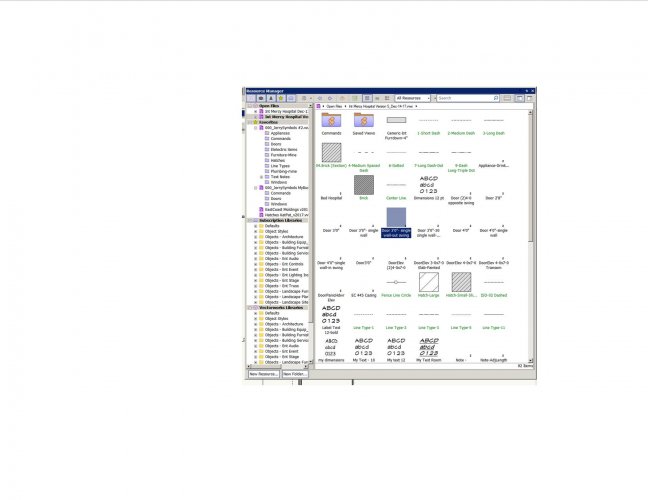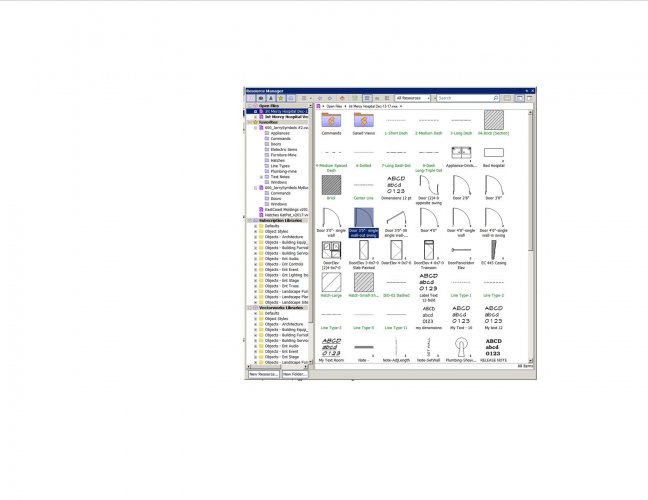
Dubman
Member-
Posts
364 -
Joined
-
Last visited
Content Type
Profiles
Forums
Events
Articles
Marionette
Store
Everything posted by Dubman
-
I have a very simple 3D model of a router radius jig. It has 4 parts. I made a 3D model and exported it to the temporary cloud to show what VW can do with 3D for the clients. Problem is one of the parts does not show up in my Firefox browsers 3D view. It is on the same class, layer, has same fill, line weight and texture. I can see it in my VW screen, but not after sending it to the temporary cloud. Funny thing is this part has holes in it & that is all I can see is the outline of the holes thru the part. Any suggestions ?
-
I'm trying to show the assembly of a gazebo with 3D images of each phase with in each phase the components yet to be installed to be seen with no fill and dashed outlines. I can not get this to work in the view port with OpenGl, polygon, or Renderworks. I feel this is possible with the right settings. Does anybody know how to do this ? Thanks!
-
Looking for applying textures to door parts tutorial
Dubman replied to Dubman's topic in Architecture
Thanks to all! I understand in making my own door panels I would have to make same at the different standard sizes. I'll just start saving them as the size is needed. I've made some before but they all where painted. I have seen the Creating Custom Door Leaf before but will be reviewing it before making one, thanks. I do need to work more with textures when rotated & on extruded components. Unfortunately I got pulled away from that project & started another, but will get back to it. I did have time to add & do changes, then rendered to print. My 2 superiors were impressed of the image quality compared to the other person SketchUp version. I look forward in getting my new computer being built so I can do the set rendered in faster times. Especially for quick changes which seems to be the norm! Thanks again and really appreciate this community board for support! -
Looking for applying textures to door parts tutorial
Dubman replied to Dubman's topic in Architecture
Thanks Resuelvectorworks, I thought of that & tried it by making a duplicate texture & then rotating it 90 degrees, got a different result than I thought I would, I need to look into this more. Also, with the door tool setting grouping the rails & stiles into one class I see not way of having two different textures between the two components. I'm going to try & build my own door panels with separate components and applying the textures to each & see if this resolves it. Thanks for the suggestion! -
I have two door types in a model, they are Plug In Door Styles, one is a single panel door & the other is a double 3-0 french doors with muntins. I applies a Wood Board Pine Md RT texture to the class door rails & stiles. I do not see anywhere on how to rotate the texture image between the rails & the stiles. In my model it shows the wood grain all going the same direction which is not correct, it should be horizontal in the rails & vertical in the stiles. With only being able to select the class for both rails & stiles I do not see it possible to have the wood grain going different directions with both components being in one class. Any suggestions ?
-
Thanks BC, yes I found that just a few moments ago, it amazes me why they auto add a shim, something I never have drawn in any detail I've drawn for architectural or set design work. But yet the exterior & interior wall detail splays the wall instead of allowing room for a brick mold. It has been a while for me to do 3D work & now that I'm asked to do so I'm trying to remember all of the settings. Thanks again!
-
In using the Door Tool, I've placed a french door in a generic wall & changed all of the door components to my door class & made all solid fill white. But in the OpenGl view the Jamb ( or what I call the frame ) stays unfilled, so it shows a gap between the door & jamb where the frame should be. When selecting the door I have it solid filled in the Attributes fill style, but still no solid looking frame/jamb. I've done this before with no problems but now I have forgotten something. See attached 3D image of door in wall, Door Settings, & Door Class Settings.
-
Thanks but to late, already placed the order, from what I researched the TI will do fine along with the other components. I'll be happy to not slow down VW with small 2D drawing file with two PDF's in design layers & my new work on design layer over top with final sheet layer viewports. Thanks though!
-
So now this is the system I'm pricing thru Dell Alienware Area 51 R6 AMD Ryzen(TM) Threadripper 1950X (16-Core, 40MB Cache, Overclocked up to 3.6GHz on all cores) Windows 10 Pro (64bit) Area 51 1500W Chassis NVIDIA(R) GeForce(R) GTX 1080Ti with 11GB GDDR5X 32GB Dual Channel HyperX(TM) DDR4 XMP at 2933MHz 1TB M.2 PCIe SSD This should get my by for a few years & be able to push VR goggles in the future Thanks for everybody advice & suggestions!
-
Thank you herbieherb, this info is very useful, no I do not plan on over clocking, I'm trying to get the most powerful system that I do not have to over clock and will last a few years & many newer versions of VectorWorks. I am now a Set Designer on a TV series & do mostly the 2D construction drawings with some 3D. With my current system the 3D work really starts to slow it down. Others use SketchUp for the 3D work on the sets to get story board like images for directors approval & with a powerful system I want to show them how VectorWorks is better than SU & to be able to produce the 2D construction drawings for the same file that had the 3D work. Right now I can slow down VW with just 2D construction drawings I need to do. I already have been pricing systems with one graphics card with the GTX 1080Ti. I also want to use two monitors so I can use the floating view ports with slowing down the software. I will price another system with the ASRock X399 & the Threadripper 1950X with 16 Cores. Thanks again!
-
Thank you Art, I did not see this my research on best system for VW. . I was focusing more on the GPU & processor. Very helpful! I'm looking to make this configuration last for more new versions of VW.
-
my other question would be 64 GB of memory really help VW more than 32 GB, for as now is the time get get as much as I can, if it is going to help. Thanks
-
Thanks Jim, I was thinking the two GPU's would help with dual monitors in using the floating view pane. IF two monitors can be used with one GPU and with the more powerful processor helping with the flaoting view panes, especially doing 3D work, I ca save money using one powerful GPU. Thanks again, I really appreciate your advice on this!
-
I've gotten a job that is paying me well enough to allow me to buy a fast system for dual monitors and doing 3D drawing. This is what I am looking towards at this time. I'm looking for any advice on the components listed below. Power Supply: 850 Watt EVGA SuperNOVA G3 Motherboard: ASUS ROG X399 Zenith Extreme System Cooling: ORIGIN FROSTBYTE 240 Sealed Liquid Cooling System for TR4 Socket Processors: AMD Ryzen Threadripper 1920X 12-Core Graphics Card #1 - Graphic Cards: Single 8GB EVGA GeForce GTX 1080 Graphics Card #2 - Graphic Cards: Single 8GB EVGA GeForce GTX 1080 Memory: 32GB G.Skill TridentZ 3000MHz (2 X 16GB) Operating System: MS Windows 10 Professional Operating System Drive #1 (Primary): 1TB Samsung 850 Evo Series Thanks for any advice on this!
-
Thanks you Marissa, that is it!!!!!!! I've done this many times & did not realize I selected the wrong folder type. Thanks to all !!!!
-
Thanks , but nope, it still does not show the folder I just made & can see it in the resource Manager pallet & can open the folder to see nothing in it. When I right mouse click on the symbol I want to move into this folder I select Move & do not see my new folder I made, but I see all of the other folders I made days ago. I've saved the file, closed & reopened it & still can not see the new folder.
-
I'm adding more folders to my favorite file of symbols to make them easier to find. This morning I have added a new folder (Mechanical) and am trying to move all of my Mechanical symbols that I use regularly into it. After making the folder & saving the file & even closing & re-opening the file, and clicking one the Mechanical symbol & selecting the Move command, I do not see this new folder, I see all of the other folders I have created but not this new Mechanical folder. I also can not drag the symbol into this new folder. What am I doing wrong, I thought this was how to organize your symbols with in a favorite file. Any suggestions ?
-
With the trim mode selected it is not adding the radius & removing the two outer lines, it is removing the two inner lines & leaving the two outer. I'm having to duplicate each line then after using the Fillet Tool I have to delete the outer lines & reconnect the two inner lines. This just started doing this in the past two weeks, before it worked just like it should. Any suggestions ?
-
Why isn't it organized with the 16 divisions so you know where to look for things? Why is there so many folders of HVAC components with one file in each? It is like the architect version has moved away from architecture, you can find more items that I would never use in my construction documents. I guess I need to spend the time in make a custom one & delete all of the items I will never use, but it will probable replace them when updating.
-
Yes, those Sweet books were great for hold doors open! It took longer for SketchUp to open than for me to search, down load, convert, import, trace, and place into my drawing. Go figure
-
Why is it so difficult to find a high/low ADA drinking fountain for a commercial building so I can use its elevation for my drawing. It is amazing what I get from searching every version of these words but no ADA drinking fountains. But I do find plenty of rugs, and tons of HVAC folders of items I'll never use. And it seems I have to know the manufacture of the item to find it. This sucks, I bet I can find one faster in SketchUp! Arg!
-
Thanks Andy, I've never tried that & I will !!!!
-
It just did it again. I had to create a new version of a set, so I saved as the original file so I would have all of the same wall types, symbols, text, etc. Deleted what I needed on the Floor Plan layer & deleted some classes that were imported from bringing in a stage plan drawing from another person. The door symbols that keep disappearing visually, are mine with all objects in the none class that I always keep. When opening the new file this morning this is what I see in Resource Manager #1. The Resource Manager #2 is from the previous version where you can still see the symbols. So is it that turning off other classes causes this ?
-
No, view settings are the same, but I fixed by opening an older version of the same file & imported each symbol that is not visible into to the current one. Now I can see all of them again! Thanks for the suggestions !
-
Zoomer, I checked that & no, it is set to show all. I can see the space & label for each, but can not see the actual symbol. Like my doors, windows, & other items that I use to always see until just yesterday. Now when I select the same symbol from another file & it ask to replace & I say yes, then I can see it. Either way they do work fine when placing into the design layer and are visible. Thanks for the suggestion !


