-
Posts
3,233 -
Joined
-
Last visited
Content Type
Profiles
Forums
Events
Articles
Marionette
Store
Posts posted by Robert Anderson
-
-
OK -- when you select the Roof object, what fill attributes does the roof have in the Attributes palette? If it's None, try giving it a Solid fill.
-
 1
1
-
-
What Renderworks Textures have you applied to the roof?
-
You should be able to use a Design Layer Viewport for this.
-
 1
1
-
-
Thanks for the clarification, Kevin!
-
-
Thomas, are all your scripts identical in structure? If so, this suggests that it may make more sense to structure the inputs to accommodate a 3 element list of inputs, with each entry having a criteria, recname, and field name. Then just run it once.
-
The only thing you can do at corners is unjoin the walls, reshape the ends, and patch. Obviously, the wall in which you put the insert is the one overlapping the corner.
-
Spotlight also has the "Create Wall Projection" command, in the Spotlight:Architectural submenu. Remember, however, that once you create a projection in a wall, you can't then add a door or window in that section of wall. So if you have openings in walls of different thickness, they should be different wall styles.
-
 1
1
-
-
This is called a "Wall Projection" in Vectorworks Architect. Craw a rectangle over the plan view of the wall that is the size of the inside of your pier. Make sure the rect overlaps your air gap. Select the rectangle and the wall and run the "Create Wall Projection" command. Wrap the brick component on the left and nothing on the right. This creates a Wall Feature object inserted in the wall. You can resize it if you wish by double-clicking it or using the Enter Group command.
Here are some images of the process:
-
 3
3
-
-
Jonny, thanks for your further clarification. I might mention also interiorCAD which has a bunch of CNC functionality out-of-the-box. Not cheap, but if it does what you need then it can save a lot of expensive time.
It is more cabinet-oriented though, and so the Marionette approach might be the best. It's not a big deal to pass a list of objects (e.g. doors) to a Mario script and have it "draw stuff". And our DWG export is pretty clean.
My advice on designing the script is pretty much classic: start from the endpoint. Think about what the ideal output looks like, and work backwards to get that. For instance, here are some generic questions to answer:
- What do the door shop-drawings (intended) look like?
- Does your workflow require that there be a separate file for each door, or would 1 door per design layer be sufficient?
- What do you want to keep as a legal record of the project?
- How would you prefer to do quality review of the output (and what implications does this have on data structure)?
- What parts of the workflow might be best kept manual or semi-manual, and what has to be automated?
...etc.
-
-
Agreed, this is why "balloon framing" is kind of obsolete 😋. (You can't find long pieces of lumber that are straight enough to do this any more.)
-
"Balloon Framing" is a (sort-of outdated) label for what is more commonly called "wooden stud framing". Several of the standard Wall Styles that come in Vectorworks content supplied with Vectorworks Architect have wood-stud components. Do you want to model the studs individually? If so, look at the Wall Framer command in the AEC menu.
-
You can do this with Marionette, but the only functions available are criteria-based functions, which makes the Marionette approach somewhat more complicated (compared to, say, handle-based functions).
-
Look at the following worksheet functions:
WALLAREA_GROSS (area of walls not subtracting openings)
WALLAREA_NET (area of walls subtracting openings)
-
You must upgrade to the latest version (and service pack) of Vectorworks to be compatible with MacOS Mojave.
-
 1
1
-
-
I have a question, also: In Vectorworks Preferences, what your setting for "Navigation Graphics" on the Display tab? If it is not set to "Best Performance", try that setting.
-
I'm interested in helping architects do more efficient business (I know, boring!) I'd like to know what kind of Time and Billing software is used by Vectorworks firms:
- What kind?
- Do you use it yourself, or do you delegate its use to administrative staff?
- What do you like / dislike about it?
- Does it help you keep your receivables low?
-
 1
1
-
In "modern" Vectorworks, use a Design Layer Viewport.
-
Hi Bhel,
Echoing what Jim said. Just because many Vectorworks users are Mac users, it doesn't mean you have to adopt a new and unfamiliar operating system. If you prefer Windows, go get a high-spec (for business, not necessarily for gaming) Win laptop. All the work you do will transfer just fine to a Mac, because the VWX file is binary-identical.
-
Hi Alexandra, take a look at the "Advanced Viewport Properties" option in the Viewport Object Info palette. There is a Symbol-scaling option there.
-
 1
1
-
-
Thanks as always Pat for your helpful input. I'm trying to remember when we changed from the .MCD extension to the .VWX extension. It could have been VW 11 or as early as 10. But I think you are right. The alert message shown is what you get when you try to open a file created with a newer version of Vectorworks. My guess here is VW_2010.
-
This can be done with roof styles, sort of. You can make an undulating tile fill (similar to insulation), but it won't be direction sensitive (i.e. it will section the same way both longitudinally and transverse.)
-
Not everyone will agree, but in my opinion, extrusions of sine-like curves is not the way to go. Just create a slab or roof face in (say) a 2" thickness or whatever your actual material describes, then apply a standard corrugated texture to it. You can add a parallel-lines surface hatch for HL rendering, See image.
Actual geometry will negatively affect render times in all forms of rendering.
-
 2
2
-




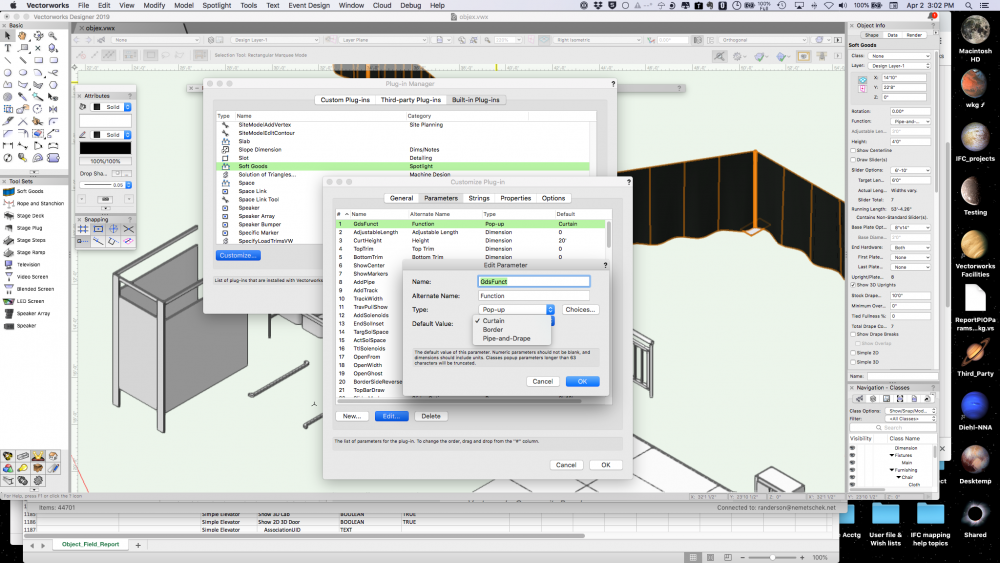
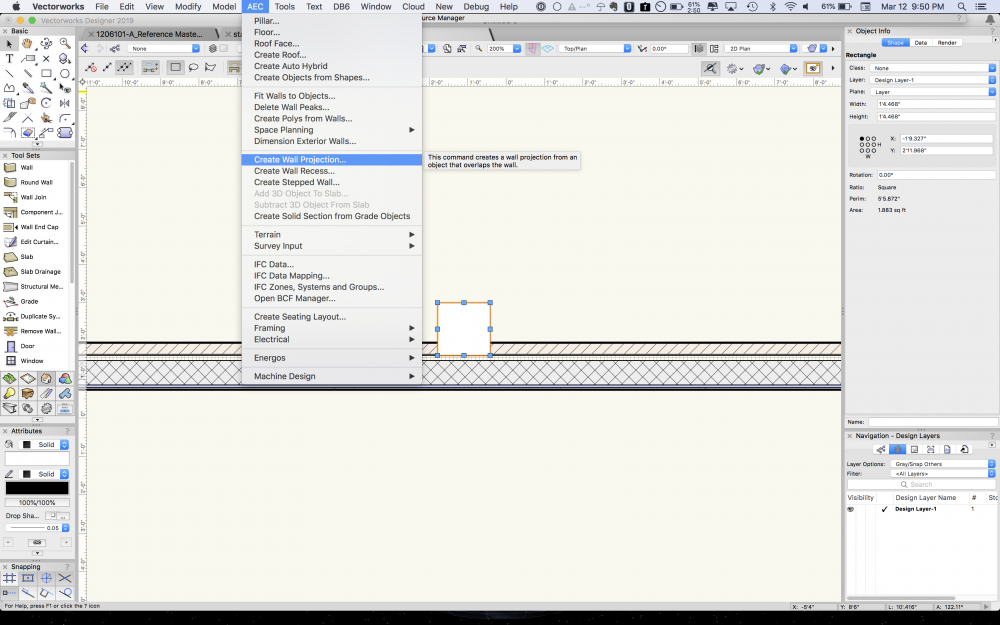
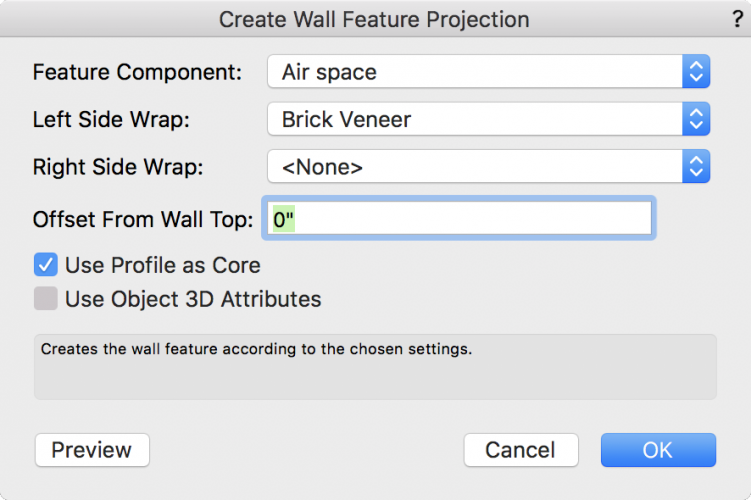
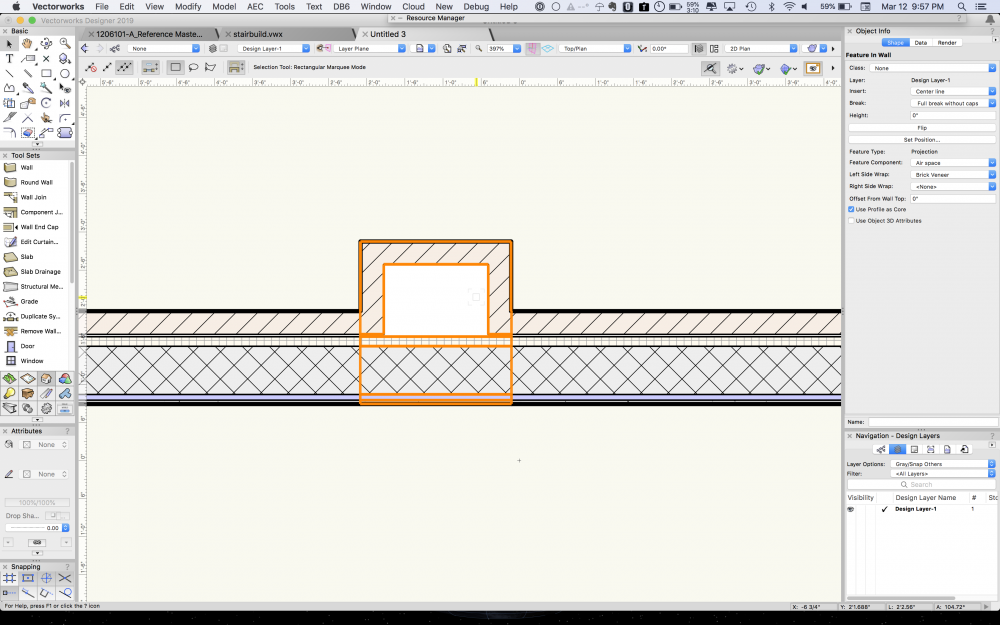
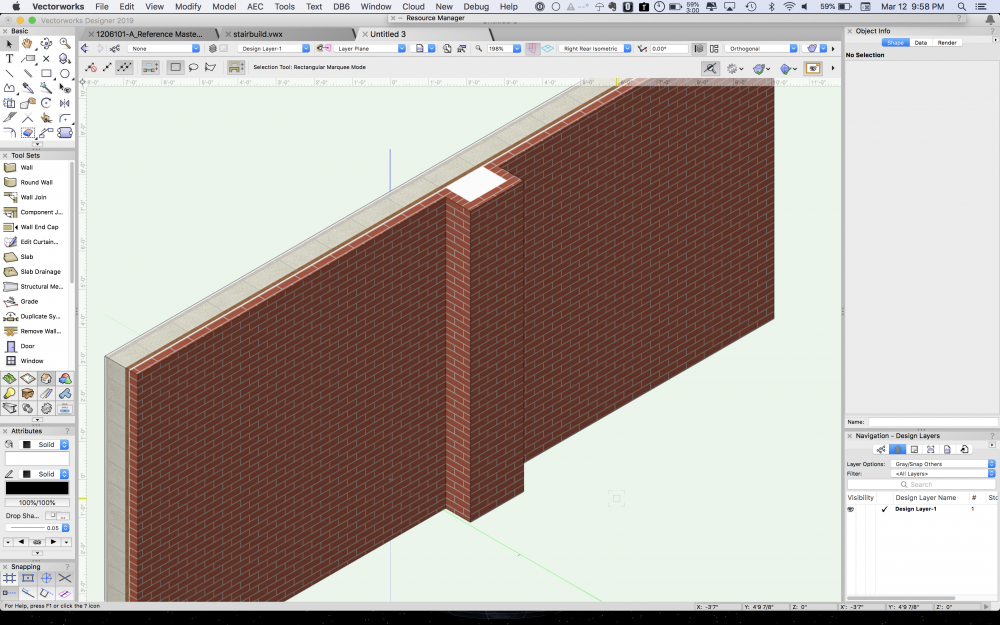
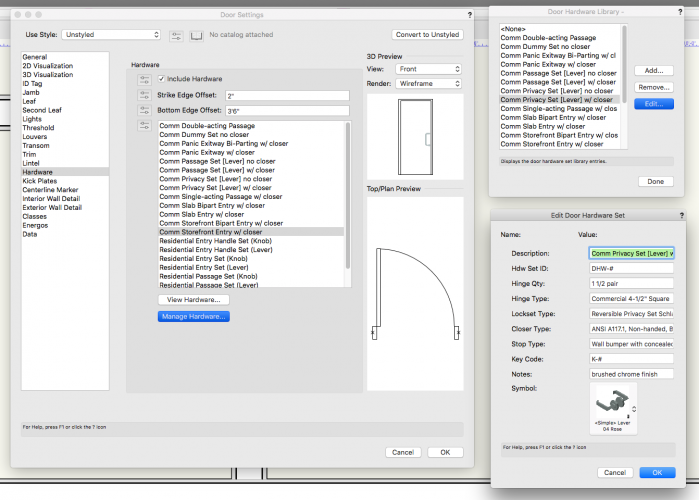
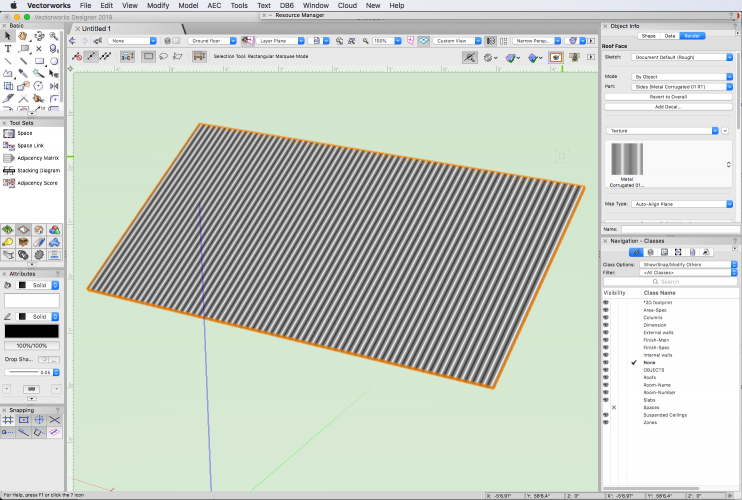
Slabs & Door Visibility in Plan
in Architecture
Posted
This is a drawing order issue. Select the slabs and Send to Back.