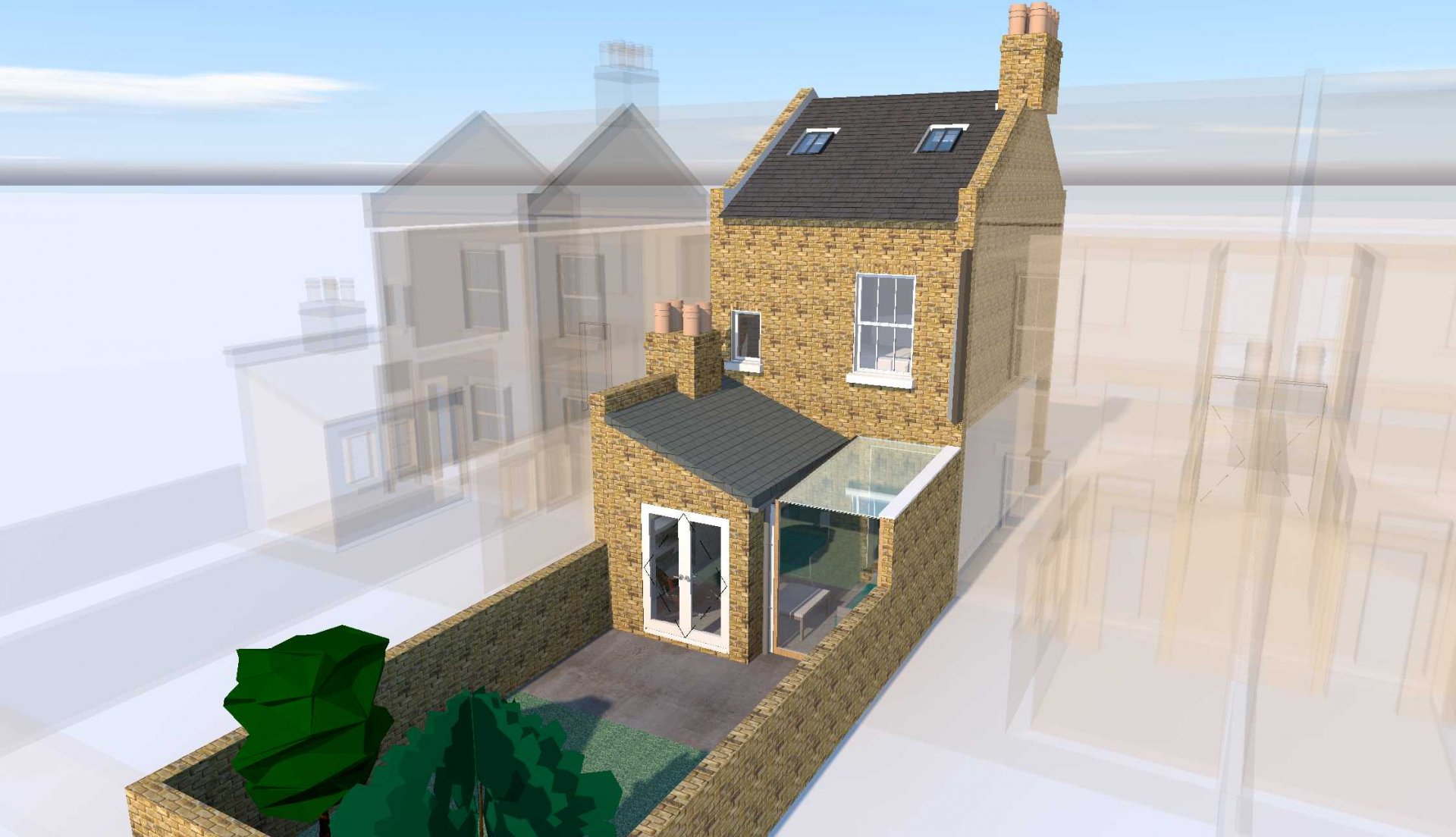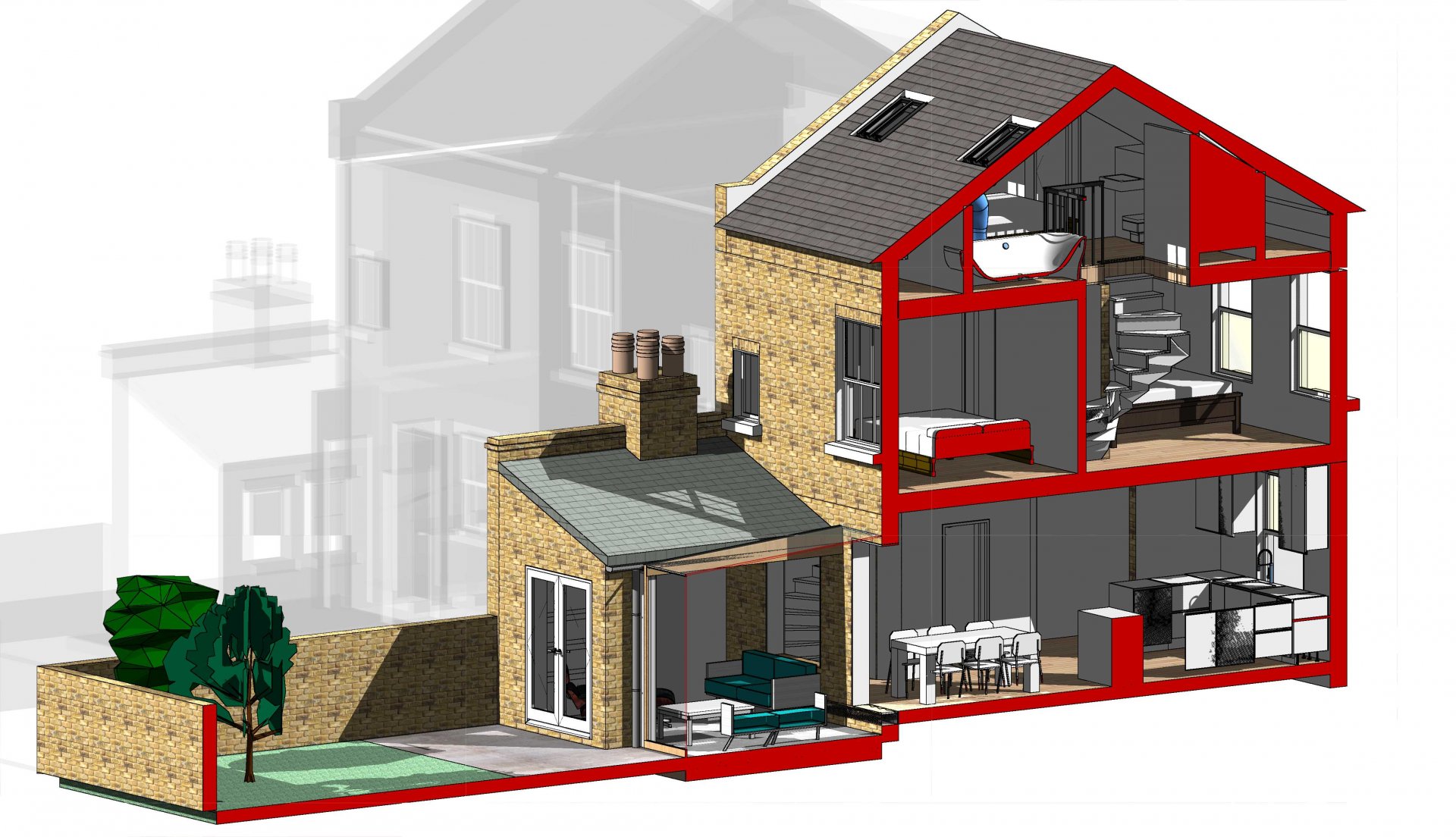
Jezza
Member-
Posts
17 -
Joined
-
Last visited
Reputation
1 NeutralPersonal Information
-
Occupation
Interior Architect
-
Location
London, UK
Recent Profile Visitors
The recent visitors block is disabled and is not being shown to other users.
-
Morning All Is anyone aware of a script or plug that could Batch Purge files? (along the lines of Batch Conversions) It could save hundreds of gb of space when we archive files. I look forward to hearing from you. Jezza
-
- purge
- batch purge
-
(and 1 more)
Tagged with:
-
Can I Turn Off Renderworks For Certain Layers
Jezza replied to Jezza's question in Wishlist - Feature and Content Requests
Agreed - would be easy to execute as a 4th option on visibility. Still doesn't help with the option to place objects from layers with different elevations and wall heights and have them appear at the same height on a single layer! -
Can I Turn Off Renderworks For Certain Layers
Jezza replied to Jezza's question in Wishlist - Feature and Content Requests
Thanks for the response chaps. @Gadzooks - I did indeed want my model to sit within a white surrounding buildings & landscape model that could be switched on & off, dependant it the viewport I wanted to display. I'm effectively looking for a massing model with a bit more detail, which I would have thought would be easier than this given I've already modelled an identical building in the terrace. So are we saying the only way is to duplicate the existing model and convert it into 3D Polys? - of course the other problem with this is that when they're built over layers (ie G, 1st & 2nd) they will all collapse onto one another when combined into a single surrounding layer, as their wll heights and elevations will all coincide with one another, which presents its own set of time consuming problems! - I must say, I'm surprised there isn't a simple way of just stripping all the formatting out with one button. @bcd doeswhen you mention placing a 3d semi-opaque mask over the neighboring houses are you suggesting I place an extruded solid over them? -
Can I Turn Off Renderworks For Certain Layers
Jezza replied to Jezza's question in Wishlist - Feature and Content Requests
Thanks Jim Well that's disappointing - it would be a handy feature! In the absence of that, is there any way option to convert all the BIM objects on a layer into generic solids, or similar with no texture? - We often work on terrraced houses and the ability to be able to mirror the existing building to create the adjacent buildings/gardens/etc would make for a much more convincing massing model,.if we could retain window outlines, etc. Unfortunately just greying out the surrounding buildings doesn't look so good. Best Jeremy -
Can I Turn Off Renderworks For Certain Layers
Jezza posted a question in Wishlist - Feature and Content Requests
We often work on models where we are working on one floor of a building, for instance roof extensions and loft conversions. As we will often need the lower floors for presentation in planning drawings, we normally work up all the floors into a full basic Bim model using our tool sets with surface hatches/renderworks textures, etc, in place, and then concentrate on the floor we are working on. I would like to be able to create an OpenGL orbital animation, showing Renderworks textures ONLY on the levels we are working on, showing the rest of the building in white, so it effectively looks like part of a massing model. Is it possible to switch all Textures/rendering off on individual design layers? If not, what is the quickest way to achieve this look? I can see a number of applications for this (not least creating slightly better massing models than the AEC tool allows) but I'm surprised I can't seem to find a solution to this anywhere. Any suggestions anyone? -
I should probably add to that the fact that I find the trial & error quite frustrating as I often find myself inputting a variety of options when all I want to do is press a button & have the toll work it out for me!
-
Hi All Quick question that could potentially save me a lot of time: If I have locked my stair height & have min/max riser/tread values set up, is it to have the stair tool automatically work out the shortest Walk Line Length?
-
Thanks Ray To be honest, that's the way I've been doing it - I normally stick it in plan & use the 2D polygon tool to draw a quick outline & extrude it up. I just wondered if there's a way to do it that retains the outline of the windows/doors/etc to give a slightly more detailed look to the other buildings. Now that 15 has gone 64 bit, it means I can output more renders more easily & I thought it might be time I started making the street scenes look a bit more civilised!
-
How do you mean? - I want to copy my unified 3D layers and combine them into a single layer so that the floors copied from each layer stack on a single layer as they were in the original unified layers (normally when I copy & paste into a layer each object picks up that layer wall height, so the floors all appear on the same elevation). Once I have a copy of my whole building on a single layer, I want to shell (my next question) or turn into something like a generic solid where I can strip out all fomratting & just have the pure white outline. The main reason for this is to create a street scene, or to place cameras & conduct line of sight analysis, etc. Is that possible with DLVPs?
-
Hi Everyone I have regularly work with terraced buildings where I will model the building itself and then want a copy of that buildng that can be simplified (sometimes just rendered white), placed on a separate single layer and repeated in a linear array to represent the surrounding buildings. Is there a simple way to combine the floors from separate layers onto a single contiguous layer without having to re-assign elevation heights? Also is there a quick & fast way of creating a shell of the building, like it's possible to use the 2D polygon tool to creat an outline of shapes?
-
Thanks Guys - got it working perfectly - seems I'd been using the tool incorrectly!
-
Could anybody offer some advice? I want to add a site modifier to cut out a basement space for a model I have created. Having selected a polygon that outlines the excavation & being careful not to overlap with any others I have used the 'Create Objects From Shapes' tool in the AEC Menu to create a site modifier Pad with Retaining Edge, elevation set at the depth of my basement slab. Could somebody tell me why I'm getting this jagged edge to the excavation? - I've tried offsetting a polygon from the original site modifier shape by 200mm, subtracting the original and creating a grade limit, but it doesn't seem to work. Any suggestions would be most welcome - is this me being thick/inexperienced at site modelling or is it a bug?
-
I too have the same problem - did you ever get any further with this? - It's probably the biggest limitation of the software for me at the moment!




