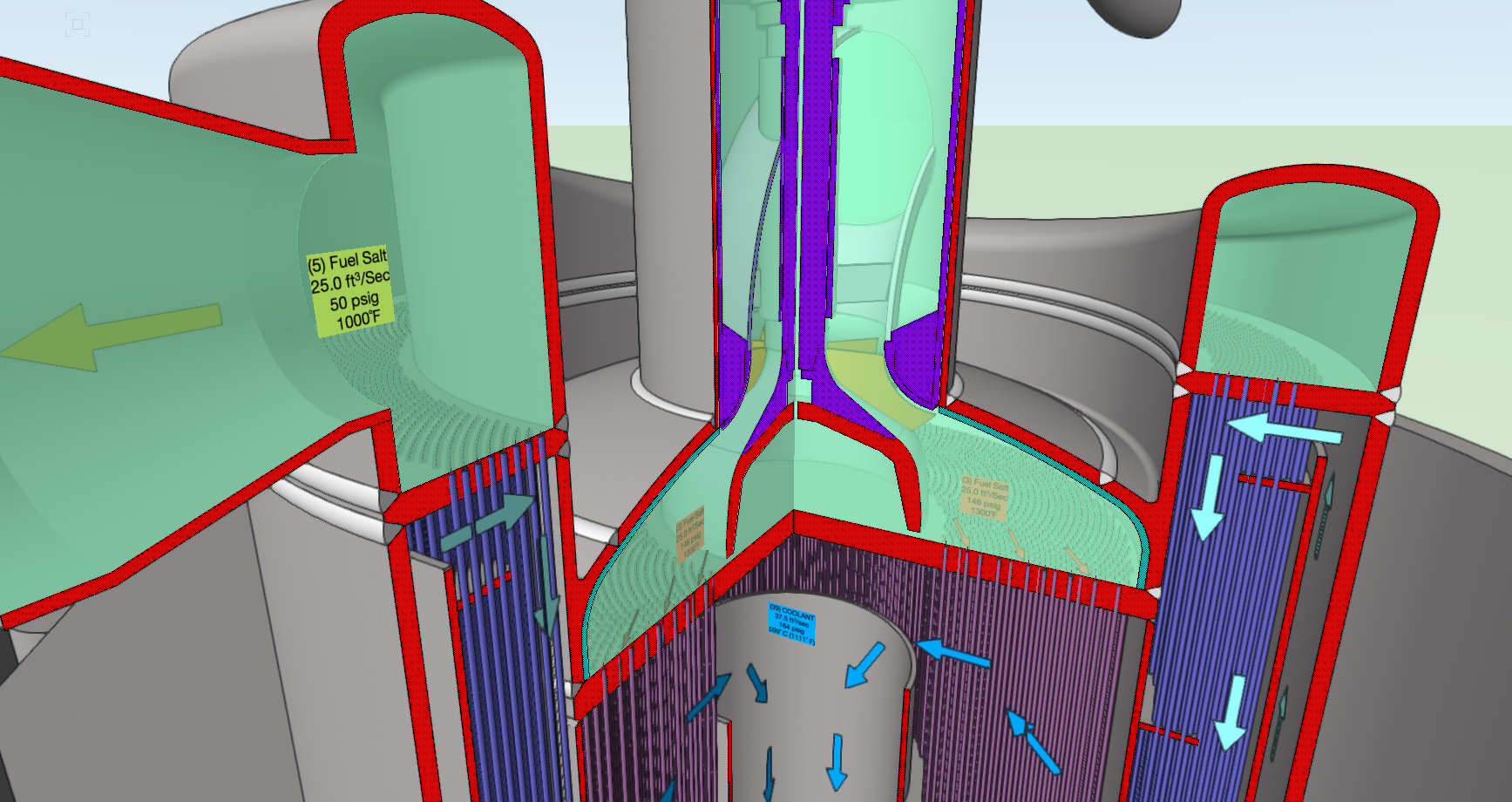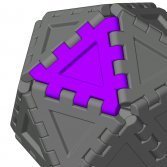-
Posts
2,048 -
Joined
-
Last visited
Content Type
Profiles
Forums
Events
Articles
Marionette
Store
Posts posted by digitalcarbon
-
-
i have a snapshot to show proposed 2d. but it seems to switch back to 3d (see attached) aand i have to make another 2d proposed snapshot to correct it. this has happend severial times.
yes, it is set to top/plan in both vp and design layer
-
i am adding a parking lot to an existing. it needs an access road. so i am not really designing roads
-
VectorGeek, i have tears in my eyes im laughing so hard. not kidding. i do not know why but i thought it was funny. it remindes me of how my friends and i use to trash talk each other in high school.
-
see attached
-
i do not want to type my notes in every time. the notes for the office are a master set that is kept on the network. after creating an object such as a concrete slab (which is a custom object for each project, not like a chair which never changes and could have a record already attached) i would want to attach the office standard note to it to be later used for annotations.
also, when a note is placed in the notes column, as a result of placing a keynote marker "C50", then a pre-formated office standard specification could appear on another sheet for specifications.
example:
i place my keynote marker "C50" (as per my first post)
then the note that goes w/ that marker pops up in a notes column (4" wide. whatever) that i have previously set up to hold such notes.
THEN ON ANOTHER SHEET
the specification:
03 22 00.C50 ALL CONCRETE SLAB REINFORCEMENT SHALL ETC. ETC.
pops up automatically because this is one of the specs that go with that note.
the markers, notes & specifications are all managed in this state-of-the-art note tool which is a VW file kept on the network for all to use.
-
the suggestion did not work
-
when we draw an object we should be able to attach a note to it in the same way we attach a record. then later, when we are in viewport annotation mode, we can just hover our curser over the object (in plan or in section) and the note for that object will pop up at the end of our curser for placement, because we have attached the note to the object when it was created.
this attached note to the object does not show up on the object when it is attach. although it could be part of the heads-up-display.
when in the design process one does not know exactly how the construction drawings are going to be set up. you want to place a note but do not know where to put it yet, so the above method would help greatly.
example:
i use the floor tool to create a 4" thick slab.
the note that is going w/ that slab is:
CONCRETE SLAB 4"
W/ WWF REINFORCEMENT
the keynote marker for this is:
C50
when i create the object i attach the note: CONCRETE SLAB 4" etc.
then later (like weeks later) in annotate mode i hover my curser over the slab object and my
keynote marker "C50" pops up, i then click to place it w/o a leader line or click/drag to get a leader line
(the key note C50 is an office standard. everyone in the office uses C50 to mean the same thing no matter what project they are working on. so the notes tool needs to support this)
also, when i am done placing my keynotes for that sheet then the notes tool will create a notes column on my sheet. (this of course is all pre-formatted by me when setting up the office standards.) and if i delete or add any notes on that sheet then the notes column will update by deleting or adding notes.
-
have those nasty vertical lines that show up in the stringer area been fixed in the stair tool in vw2008?
see attached
-
how? i'm clueless
-
why not get Fred Stitt (guidelines 1-800-634-7779) to help out on a really good notes tool?
he has studied many keynote systems.
-
yuck! thanks for the thoughts though.
-
please see attached. the key note system is the same for the whole office. that is 6.01 is always "bottom plate". the notes tool should allow for this type of keynote & formating of the note text column.
since every office is different the notes tool should allow for placing the note on the drawing or doing some type of keynote system from the most simple ie 1, to the most complex ie 07210.drt or anything inbetween ie 6.01 or EX01 or whatever.
it is important to have the option that the same # mean the same thing in the entire drawing.
this should be referenced by all in the office.
-
i would like to have classes that can draw the roads shown in the attached. some are easy but others are not. any suggestions?
-
any improvements in this tool?
we need to have the ability to place the note itself or some type of keynote format such as 1., EX88, 03520.BAK or whatever
-
hello katie, i need to crop a pdf and keep it on the design layer.
i assume that i would layer link the pdf to another design layer then crop it. yes?
-
robert, i need to hit the elevation marks shown in the attached. i used the stake tool to shape my dtm because i can get absolute control over each point. i did not think i could use a pad/texture bed etc because it only gives me pitch in one direction. which will not work here.
-
thanks. i will try.
-
please see attached
-
what is the best way to model simple pipe?
extrude circle and paste around?
i will need to run pipe all around this site.
we need a pipe tool that works like the wall tool.
-
i imported a truck from sketch up. any way to clean up the model?
i need to render in hidden line. which is shown
-
-
understood.
each component of my details are in classes
Detail-Concrete
Detail-Trim
Detail-Framing
etc
i use my sections as proofs. when i can follow how it is built from the footing to the roof peak and back down the other side then i know it is done.
also, the sections "prove" my elevations. my elevations are directly drawn over my section and i get the placement of trim etc. from the details of my sections.
if i find errors in my elevations, i can easly retrace my work back to the section then to the master section.
hence, turning off classes in building section vp is not a big deal for me. really you just need to do one and then use the eyedropper tool for the rest.
as for the slow to edit. my sections are made up of symbols. i only draw one footing and foundation wall, make it a symbol and use it for all my building sections.
-
please note the attached images
my sections are drawn on the design layers and are set up in a projection drawing system. (no 3d used) this is the mose accurate way to draw in 2d.
however, i want it to be organized different on the construction drawings. hence i "chop" up my sections w/ vp and place them on the sheet layers. then i add dims & notes. my building sections are complete w/ detail. i can vp any part and get a 3" detail. most of my sections are made up of smaller symbols so i only draw a detail once and then use them as building blocks to make my building section.
-
core 2 now running at top speed for hidden line rendering. see attached.
"a-lee-sha" at tech support is the best!



3D parking lot
in Site Design
Posted
i agree w/ jbrhwy (see attached) we need to be able to control the edges of the PAVEMENT w/ some type of stake tool.
we need to sculpt the PAVEMENT, then have the DTM fit to finish pavement.