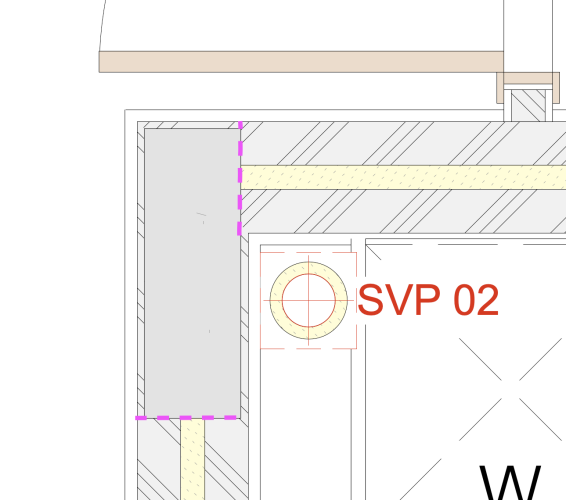Search the Community
Showing results for tags 'wall object'.
-
(This is another idea for stopping the proliferation of Wall Styles and avoiding the need split walls, in a similar vein to this wish.) I'd like to arbitrarily extend, split and/or effectively remove segments of wall/roof components without affecting the length of the wall/roof itself or any of the joins with other walls/roofs. In the attached example I have a column situated within a twin-frame metal stud wall. I've simply placed the column over top of the wall, but in the real world these elements do not overlap. The metal framing should stop either side of the column (at the dotted pink lines) and only the plasterboard should continue. But rather than create separate wall components for the plasterboard around the column, I'd like to be able to tell the middle three components to T-join against the column. Or I'd like to be able to simply drag the components manually back to the column edge. The accurate way to model this currently in Vectorworks—and ensure the extraneous framing isn't exported to DWG, IFC, etc.—is to stop the twin-frame wall either side of the column and use a different Wall Style for the plasterboard around the column. But this can really suck for a number of reasons. A few off the top of my head: You might have a wall insertion (such as a window) where the split is required. It can cause havoc with Space objects and Slab objects. It creates exponentially more walls, walls joins (and Wall Styles) to manage. In this example if I were to move the twin-frame wall, then I would have move at least two more walls for each column within the wall. (and this quickly gets out of control) In the real world the plasterboard around the column is logically a continuation of the twin-frame wall type. Vectorworks needs a way to deal with this concept. Giving us the ability to manipulate components independently of the main wall position might be the way.
- 2 replies
-
- 1
-

-
- wall components
- wall joins
-
(and 3 more)
Tagged with:
-
I'd love to be able send symbols back and forth relative to other symbols in the wall, in the same way we can with objects using the Modify > Send command. The reason being is that we often model window sills as separate objects to our windows* and insert them in into the wall at the same place as the window to they're overlapping. The problem is we're usually inserting the sill after the windows because they're a higher level of detail that we don't necessarily need early on in the design process. And this means they obscure the window because they sit in front of it in plan view. So we end up having to drag the window out of the wall, then insert the sill flashing and then re-insert the window object. On some projects we'll also be inserting other ancillary objects such as a railing or lintel. This can be a lot of work; I have 498 windows in the project I'm currently working on. Maybe it needs a separate command but enabling Modify > Send to do the job may also be sufficient. * because the Window Object sill is not up to the job.
-
- 1
-

-
- wall object
- symbols
-
(and 1 more)
Tagged with:

