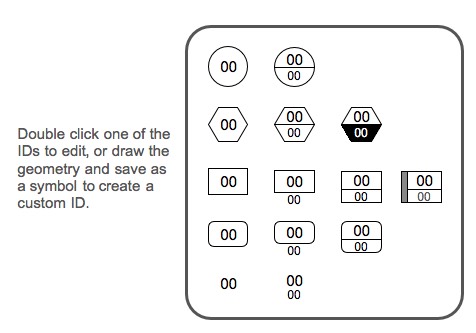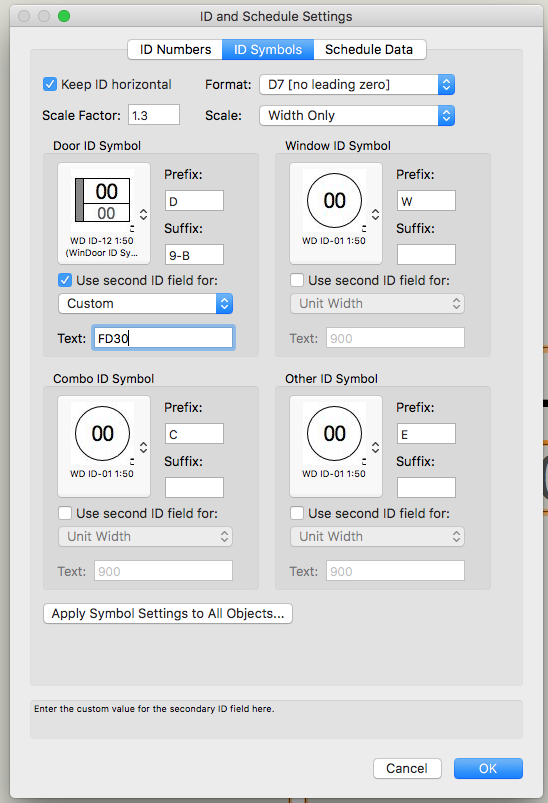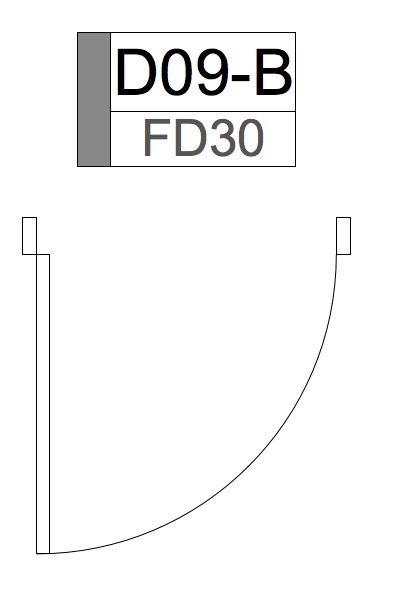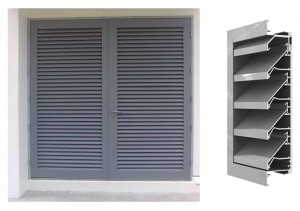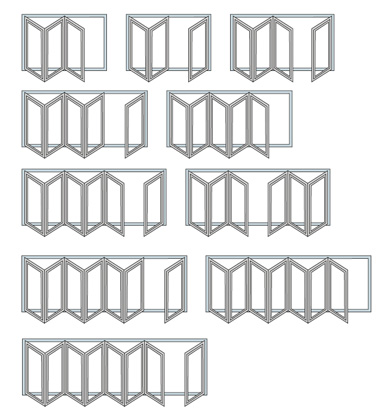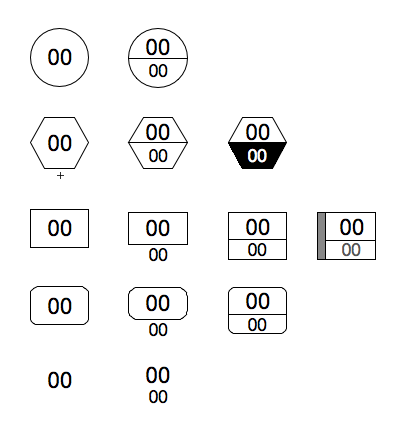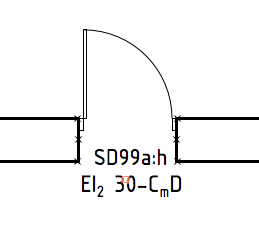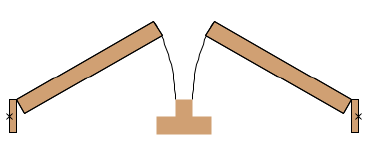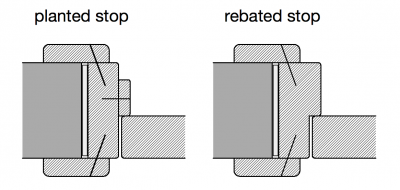Search the Community
Showing results for tags 'door tool'.
-
Custom ID tags for windows and doors
Christiaan posted a question in Wishlist - Feature and Content Requests
We'd like custom ID tags for windows and doors. One of the main reasons we need them is to display the fire-rating of doors on floor plans for instance. We used to use symbols for doors, including our own custom ID tag (linked to a record format), and this included a fire-rating field. But now that we're using the Door Object we don't have this capability. The fire-rating is there in the door data but we're unable to display it as part of the ID tag, because ID tags are limited to ID Prefix, ID Label and ID Suffix. You might say that we could use the ID Suffix field to show the fire-rating but we already use this field to identify a door type (and the fire-rating is already has its own field). So a typical door number for us would look like this: D-09-B (D=door, 09=door number, and B=type) WinDoor, for instance, has custom ID tags, which are symbols the user can edit. They also have a second field that you can use for any piece of data you like, such as the fire-rating. See also: https://forum.vectorworks.net/index.php?/topic/64381-window-and-door-tool-maturity/ -
Ability to define gaps for Door Tool
Christiaan posted a question in Wishlist - Feature and Content Requests
We must be able to define a ‘Fitting Gap’ for the door leaf (gap between jamb and leaf), which is typically 1 to 3 mm either side of the door and may include smoke seals or weather seals. (If this gap is not supported then we have to make the shim gap or the casing the wrong size to compensate, which apart from being visually wrong also means we can’t schedule accurately). With the above in place we should also then be able to define a minimum clear width, which would be based on a user editable calculation. We must also be able to define the gap between the door leaf and floor ('undercut'). And we must to be able to define the shim gap to the top of the door independently of the sides, as this can often be different. In fact you might as well add the ability to define each side independently as well as this can sometimes be the case. See also: https://forum.vectorworks.net/index.php?/topic/64381-window-and-door-tool-maturity/ UK defaults should be as follows: WIDTH DEFAULTS 7 shim gap 32 casing 3 gap 826 leaf 3 gap 32 casing 7 shim gap = 910 Wide Structural Opening HEIGHT DEFAULTS 15 shim gap 32 casing 3 gap 2040 leaf 20 threshold gap = 2110 High Structural Opening ARCHITRAVE SIZE DEFAULTS The default architrave (trim) should be of the following size: 19 x 69 -
Support for louvre vents in the Window Tool is welcome. Now we also need them for the Door Tool, which is the majority use case for us.
-
Bi-folding sliding doors for Door Tool
Christiaan posted a question in Wishlist - Feature and Content Requests
We need support for bi-folding sliding doors. There shouldn’t be any limit to the number of configurations (i.e. please don’t use a drop-down list of options, use a Custom Door Options graphical user interface instead perhaps). Examples of common bi-folding sliding door arrangements: See also: https://forum.vectorworks.net/index.php?/topic/64381-window-and-door-tool-maturity/- 12 replies
-
- 16
-

-

-
- door tool
- wishes granted
-
(and 1 more)
Tagged with:
-
We need more options for displaying ID tags. For instance to be able to display the fire-rating of a door (separately from the door ID). WinDoor has some good examples, see below. We also need support for superscript and subscript as some nationalities utilise these for fire-ratings.
-
Meeting Stiles for Door Tool
Christiaan posted a question in Wishlist - Feature and Content Requests
1. We need new fields added to the Leaf tab of the Door Tool Settings to deal with Meeting Stiles. Double door meeting stiles have five common arrangements as illustrated below, which are square, rounded, rebated, astragal and T astragal. An astragal is a timber profile/molding fixed to the secondary door leaf to act as a stop. 2. The object in the current version of Vectorworks called "Astragal" is not an astragal and should instead be called a Fixed Mullion. An astragal is in fact a molding that attaches to one of the leafs and closes the gap between the two leafs when closed (see above). See also: https://forum.vectorworks.net/index.php?/topic/64381-window-and-door-tool-maturity/ -
We need the door tool to support frame stops. These can be both planted or rebated, as attached image. We need this for a number of reasons: Correct visual representation in 3D and 2D views The ability to visually check that we're providing the correct clear opening For accurate scheduling See also: https://forum.vectorworks.net/index.php?/topic/64381-window-and-door-tool-maturity/
-
The separation of the window and door tools poses a problem for scheduling, visual accuracy and editing. In the real world doors and windows are usually part of the same unit, especially for external units. So we need to be able to define doors and door thresholds as part of window units (or "external opening" units) separately and in addition to the window sash/sill settings. This is probably my most wanted enhancement in Vectorworks. JIRA reference: VE-97948 See also: https://forum.vectorworks.net/index.php?/topic/64381-window-and-door-tool-maturity/
-
2D front view vector-based door schedules
Christiaan posted a question in Wishlist - Feature and Content Requests
We need to be able to generate a live 2D front view representation of doors and we need to be able to dimension them with associative dimensions. We’d also like to be able to edit/override individual line-types and line-weights as you can with a viewport. See also: https://forum.vectorworks.net/index.php?/topic/64381-window-and-door-tool-maturity/- 3 replies
-
- 3
-

-
- door tool
- scheduling
-
(and 2 more)
Tagged with:
-
There are various window sash configurations and door opening configurations missing from the window and door tools. See below for the ones I can think of. I'd like NV to support these (ASAP) but another approach could be to provide us users the ability to define them ourselves within the tool interface. Things we need to configure would be 2D plan representation, elevational representation (namely the hinge direction marker), 3D aspects such as if and how it opens and schedule data. And then the infill types. Potentially difficult to implement but at least then we'll be able to add our own types, as window manufacturers come up with them, instead of having to wait for NV. In fact this principle could be applied to parametric objects in general, not just the window tool. Sash configurations: 1. Fixed glass, i.e. sashless (currently only a fixed sash can be created, currently called a "Fixed light") 2. Tilt n turn (implemented, but the ability to choose opening side still needs to be implemented and they need to remain inward opening at all times) 3. Easy-clean side-hung 4. Fully reversible 5. Single sliding horizontal sash (at the moment horizontal sliding sash splits each sash into two when applied) 6. Centre-pivot 7. Sliding sashless 8. Round windows Infill types: 9. Fixed insulated panels 10. Frameless panels 11. Louvre vents 12. Louvre windows 13. Glass block Door configurations: 14. Double acting 15. Fixed door 16. Various missing folding configurations 17. Various missing sliding configurations 18. Stacking 19. Overhead rolling 20. Overhead tilting 21. Overhead sectional 22. Overhead folding 23. Pivot 24. Wall hung sliding 25. Louvre doors
- 14 replies
-
- 2
-

-
- window tool
- door tool
-
(and 1 more)
Tagged with:


