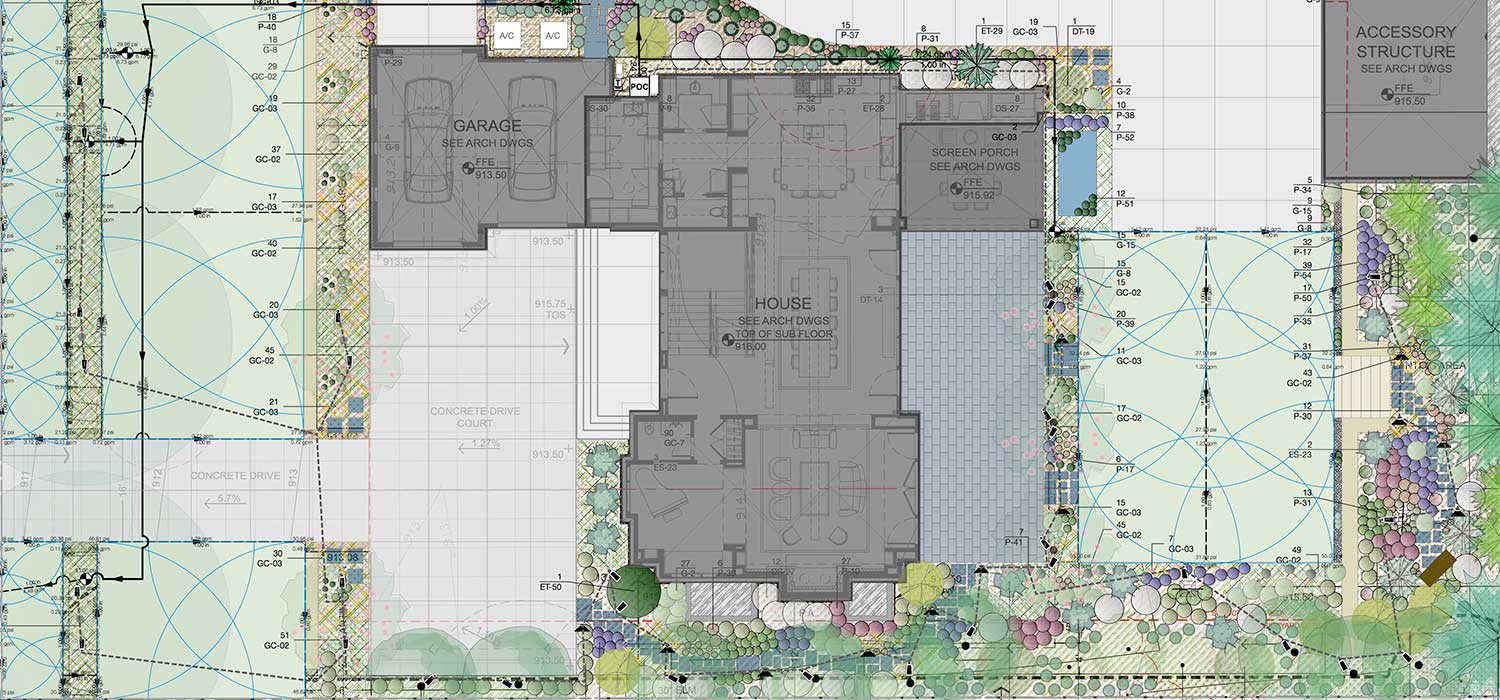-
Posts
783 -
Joined
-
Last visited
Content Type
Profiles
Forums
Events
Articles
Marionette
Store
Posts posted by Bryan G.
-
-
yes that would help to figure out the problem
-
I am sure Tamsin will jump in soon, she is on that side of the pond and is a fantastic resource for you.
-
Are you modifying in the VW Plant Database?
-
If you place the Sum in the "Location" Column it will give the correct sum.
This is quite strange though.
-
it would also help if you added your computer and version info in your profile.
-
The Stake tool is also located within the Site Planning tool set.
-
try using the stake tool, or if you were supplying in house survey they can list at time of data collection.
-
I think I get what you are asking. and yes it can be done. what is your method of survey?
-
its almost M.C. Escher in style, maybe you could charge more! but yes things like tis just should not happen.
-
yes on this idea!!!
-
-
Bimguy and Ray, I too would like to see major improvements in the DTM and definitely more toward the engineering side. As A landscape designer I may not work the way you do. but I often incorporate many or all of the things you are suggesting(or try to!) You are right that VW has left out the engineering side of things. this would be a massive market for them I am sure and have always wondered why thy don't dive in.
-
DWorks, Tamsin has it. I use the snapshot all the time for this.
-
yes, I can definitely see the benefit in that
+1
-
Stake objects are great but I tend to reserve them for later manipulation of the DTM that way they can be later adjusted if needed. In the instance where Don2012 is mentioning that he did not record specifics on the site and now wants to "add" missing points I would recommend locus points as they will embed with the other gathered points. Either method though will work just fine and for a quick addition to a small plan I will use Stake object.
Don, what was your original method of gathering data?
-
Good call Tamsin.
-
Just add Locus points and set the z value to the elevation and re run the DTM
-
BIMGuy, looks look a nice program but I am looking more for simple water lines, drainage lines, and irrigation lines.
Could even use it for sleeving under hardscape and structures.
-
yes with the bends, I assumed that fittings and connections would be worked through as Symbols. Of course I am looking at this more from the Landscape side, but I would assume that there would be some piping in Architectural that would require elevation or at least slope.
That would be a good add to the tool, the choice of slope or elevation.
And yes bends should be allowed preferably the ability to use a poly line as a line generator.
As I earlier described Shd 40 PVC quite often here we use Corrugated flexible tubing which can run in curves very easily.
For the use of irrigation line PVC or PE are the choice and cuves are frequent so the ability to set a simple sub elevation (ie. -12" form surface) would be great (as this is often "Plowed" into the ground.
-
extrude along path is just to many steps. I want to designate a pipe and size, draw a line, and set start and end point inverts. And because this is a specific tool I can then collect data in a worksheet.
For example, I want to set drain piping under a permeable drive and coordinate the outflow of this. I would like to set the pipe to Shed 40 PVC (Perf) 4" with a start invert at 964.85 ft and end at 963.10. This would then show in 3D elevations and be able to show data in worksheets.
It would also be nice to have an auto label feature that would show on plan type, size and start and finish inverts and have the functionality to turn off or on each tag.
-
If your referring to the exiting pipe tool it is near worthless.
Do you have something else you are using?
-
I was just talking to someone about this very subject. I think a viewport where you could "lock" certain settings this would keep them from re-rendering to something different.
-
I would like to see a dedicated pipe tool that would allow for start and end invert elevations. this would work for both Arch, and Landmark. Also the ability to specify pipe size, type and so on.
-
Alan, I would like to see a dedicated pipe tool that would allow for start and end invert elevations. this would work for both Arch, and Landmark. Also the ability to specify pipe size, type and so on. Ill add that to the want list.




How to check which version and SP you are using
in General Discussion
Posted
same way you did it is correct. If you have a SP it will list it as --- 2013 SP1 (Build xxxx) You probibly do not have a Service Pack installed.