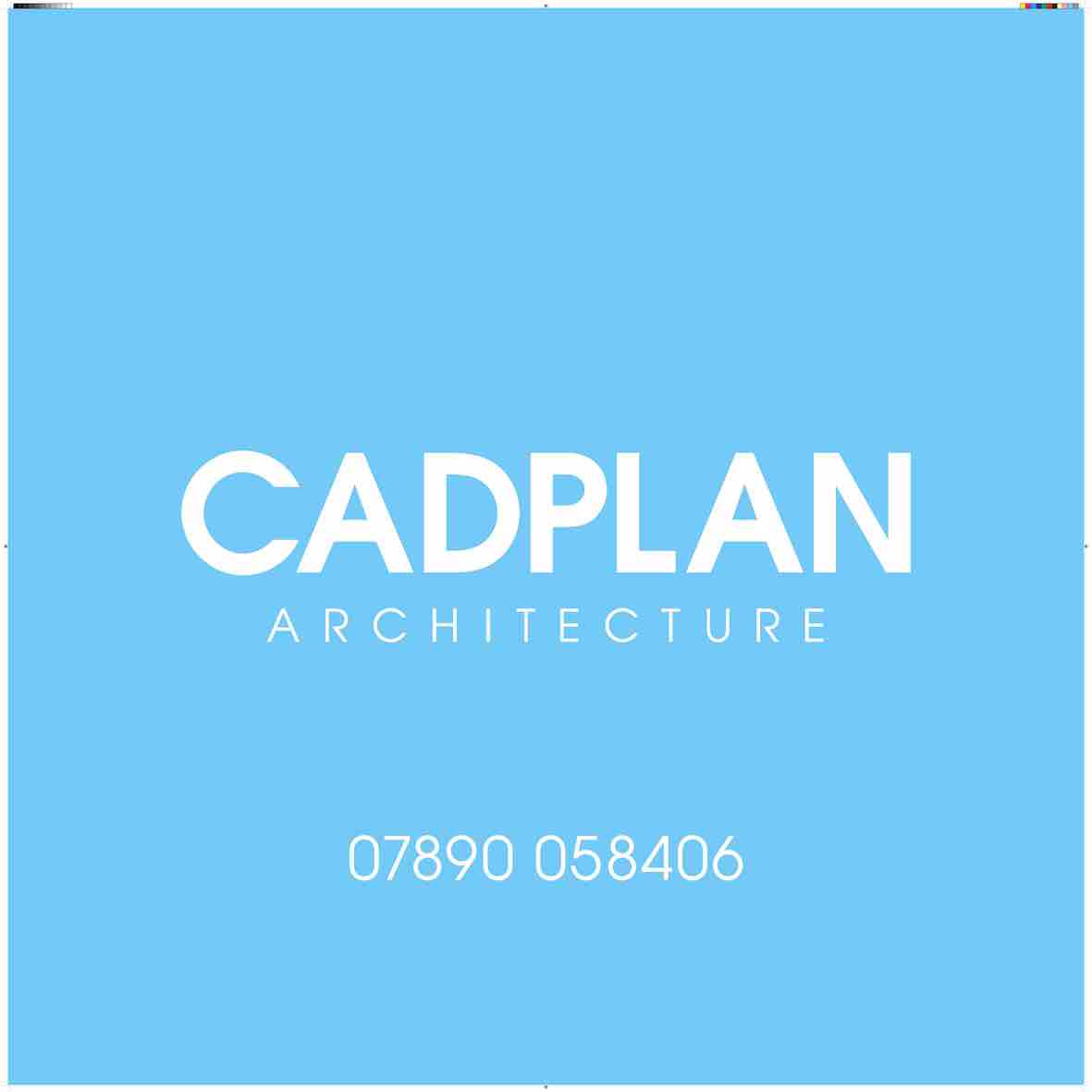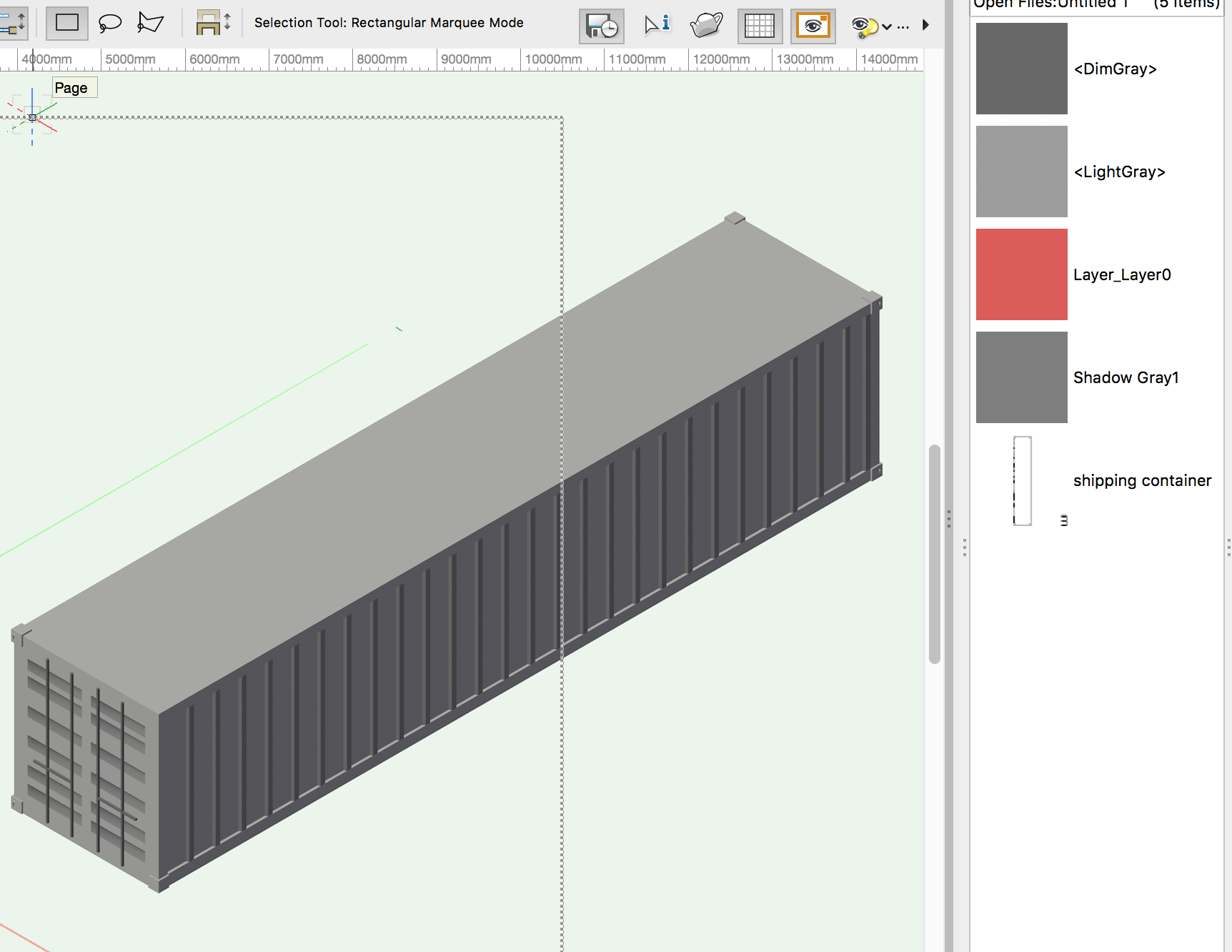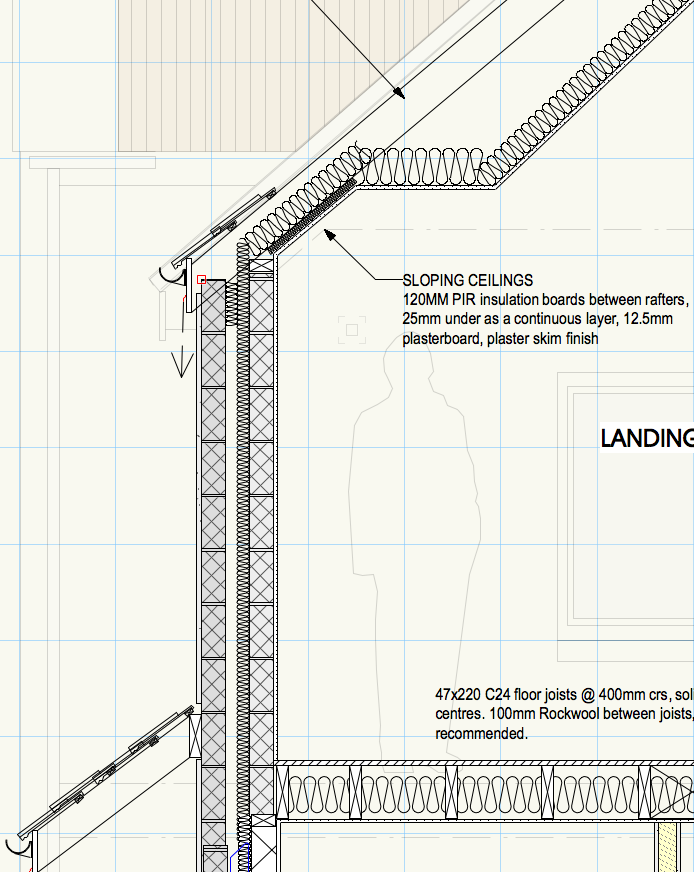
Cadplan Architecture
-
Posts
557 -
Joined
-
Last visited
Content Type
Profiles
Forums
Events
Articles
Marionette
Store
Posts posted by Cadplan Architecture
-
-
I have two 2016 licences loaded onto three Macs and we file share, mostly there are only 2 Macs active but I want the third to be active and to be able to file share between the three.
I recently bought a 2017 licence and added the serial to one of the Macs. I was hoping that it would allow me to run 2016 on 3 machines simultaneously so that we can file share, however the 3rd mac no longer opens 2016. I notice also that it's only possible to have one serial on a Mac but I'm sure that at one time you could have more than one.Anyone know why this should be?
-
Thanks Jim, fixed now it was the pallette docking option (VW2016)
-
cant have two drawings open at the same time. One of our Macs want let us have two VW drawings open at the same time, I think it's a simple preference or something but not sure where to find it. Any ideas?!
Thanks
-
On 24/08/2017 at 7:59 PM, Benson Shaw said:
Maybe this is the goal?
Crop a sheet layer viewport as desired, then apply the Convert to Lines command.
-B
Yes it's done it now so thanks!
-
On 31/08/2017 at 7:52 AM, barkest said:
Here is a container from sketchup .skp (cleaned up and ready to go). It can be used in VW2015 onwards
Works fine in VW (I can't put it in there as I am an education user and you would get a watermark).
Import as sketchup, make sure you have create renderworks textures for all materials. The resulting import will be a symbol which can be resized as required. You can delete Layer_Layer0 material and changes the others to suit.
thanks I might give it a go if the VW file method proves troublesome although I don't have Sketchup
-
On 31/08/2017 at 0:06 AM, Taproot said:
Here's a standard 20' and a 40' high cube.
These are realistic in the sense that the surfaces are corrugated. If you are planning to modify the units, I've found subtracting / adding solids to be the easiest workflow.
Cargo Containers 20 & 40 High Cube.vwx
That's great, one slight problem is that it won't open in VW2016, Do you have it it 2012 onwards? cheers
-
Does any one have a 40" shipping container modelled and would be willing to share? It doesn't need to be ultra detailed. Thanks
-
18 hours ago, Andy Broomell said:
What is the end goal - 2D or 3D? On a Sheet Layer or Design Layer?
2D on the design layer
-
19 hours ago, HEengineering said:
Something is getting lost in translation, as I would agree with Benson. If you create a viewport of the desired area you can adjust the crop and then convert the viewport to line work, which is not attached to the model anymore?
I tried it but Viewports don't convert to lines in VW2016
-
15 hours ago, Benson Shaw said:
Maybe this is the goal?
Crop a sheet layer viewport as desired, then apply the Convert to Lines command.
-B
A nice idea but it won't do it unfortunately, thanks anyway.
-
37 minutes ago, markdd said:
You cannot change the design layer geometry within a viewport.... You can add to it using an Annotation layer within a viewport. You can add a crop to a viewport to show just a portion of the whole model and that will scale according to what you enter into the Viewport's object info palette.
Are you sure you mean viewports??
I'm with you but the design layer does get changed in the viewport, annotations write over the design layer view but because of that it doesn't do what I want to do as it leaves the design layer visible. I want something totally detached from the existing geometry. In essence I need a duplicate detail, true I can duplicate the deatail on the design layer and thehack it about by trimming and chopping and trimming, but it's not really a good way of doing things and time consuming, As I said I'm familiar with VPs but they don't offer the solution.
-
Yes I know all about viewports, I use them many times each day they are great but they are not what I'm after as modifying the viewport changes the design layer. What I want is a duplicate of just part of the design layer that can be edited without messing up the viewport design layer geometry. It seems like a relatively simple thing to ask for but maybe it just can't be done.
-
11 minutes ago, Andy Broomell said:
Also with a viewport, you can overlay things in the Annotations portion of the Viewport, especially for slight variations. This might be your best bet. Or have different classes displayed in different viewports to show the variations.
Depending what you're doing, Classes Overrides can be helpful if the variations mainly involve changes in attributes (line type, color, fill, etc). They let you adjust the attributes of a class in that viewport only, and any objects 'listening' to that class will take on those visual overrides. Not sure how well this plays with wall components though... And again, not sure exactly what types of variations you're going for.
-
Hi, The closest analogy I can think of is like when you take a screenshot, you drag a square over the screen (I'm taliking Mac OSX), what you get then is a nice neat clip of everything that is within the marqueee- see the attached image. That's great but it's a rasterised .PNG and can't be edited, not to scale etc. imagine now that that screenshot was Vectorworks lines (vectors), then you could edit it in VW. I think it may be possible in a 3D view but it would be so useful in 2D as you could then scale it up, add colour or other detail. to show variations of one particular detail
-
Hmm, no nothing seems to allow clipping only a portion of the sheet, the clip tool doesn't work on walls and insulation hatch either, frustyreating as it woudl be so handty to be able to do that when detailing
-
What I am trying to clip is like a screenshot selection window that will copy all the geometry within it
-
I tried that but have only managed to lasoo obejcts that fall within the also and not everything within it
-
thanks, which command is that then?
-
Is it possible to draw a marquee or polygon over an area of a plan view and then copy the selected area onto a design layer?
-
Irrigation model tools are all very well but for us working in architecture and building design we really need VW to give us these basic tools that we have been requesting for some years.
-
8 minutes ago, JimW said:
I do not believe this wish was picked up for 2018 specifically, no.
Jim, can you tell us when it will be included please? We really need a firm commitment now if you want us to buy further releases, we also desparately need a much improved stair tool, again this has been 'wished' for some time now. Thanks
-
Jim,
As you know lots of us have been asking for a door tool that allows us to draw folding doors with any number of leaves as the are so very common these days in house extensions, new houyses, restauarants and other commercial situations.
Can you confirm that this is included in VW2018 as looking at the wishes granted list today I don't see any mention??
-
 1
1
-
-
cool that's a great workaround, many thanks!
-
Thanks Jim, sounds like I might as well stick to enering manually!







For Sale Vectorworks 2018
in Buying and Selling Vectorworks Licenses
Posted
Hi, please PM or email me, thanks