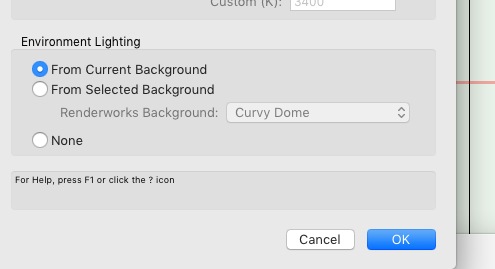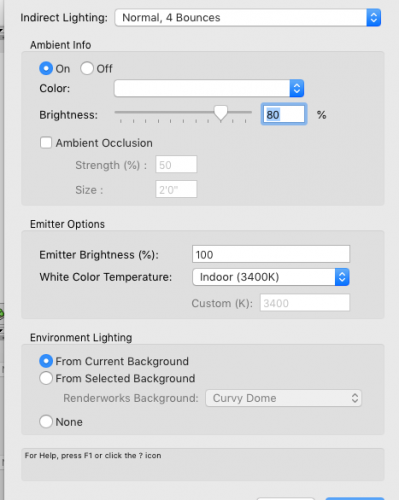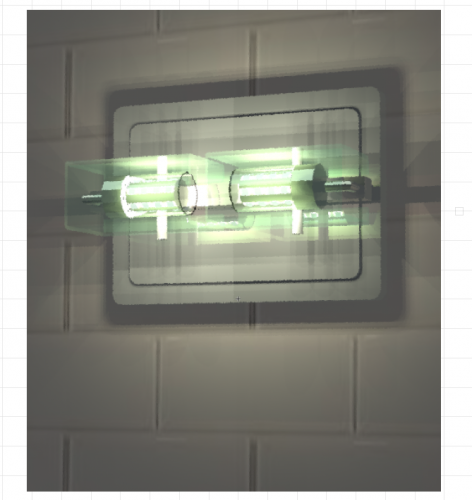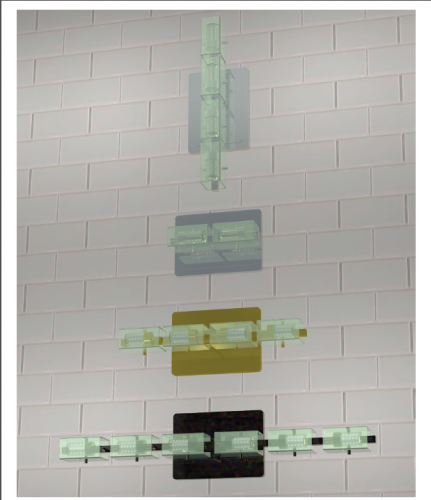
DLDINYC
Member-
Posts
30 -
Joined
-
Last visited
Reputation
2 NeutralPersonal Information
-
Occupation
DESIGNER
-
Location
NYC
Recent Profile Visitors
The recent visitors block is disabled and is not being shown to other users.
-
PREFAB SUPERIOR WALL FOUNDATION SYSTEM
DLDINYC posted a question in Wishlist - Feature and Content Requests
Does anyone have a .dwg or a Vectorworks resource for Superior wall prefab foundation system? Might it be a plug in or something? -
it would be great if you guys could show me your settings for this and or post the drawing so I can analyze and get somewhere on this.. I am trying numerous ways but not getting anything nearly as nice as yours... and it is staying dark. what are the settings for the indirect lighting? If I have the corner and ceiling what background do I chose? does the corner and or ceiling effect the indirect lighting? which should be chosen? any help is appreciated..
-
this is using GI with settings as shown.. Also a screen shot of the fast quality rendered viewport... does this setting work in the viewport as well. does not seem to be working as well for me.. this one has the LED's as area lights...now will try the glow again and turn it up but the GI seems to be not set right either...
-
did you change any of my textures? or use the same ones? I gotta figure this out...
-
yes...what is C4D? can I start putting my common symbols and textures back into the new template or is there a better way that will help rendering times?
-
wow... Grant! so now I know what it means but where is it? I did try the night time fast render but it didn't work... then I tried just the glows and that didn't work either although it rendered faster... now where is the area light that you are discussing and it that cylinder invisible? Thanks for all of this...I am really trying to spend time figuring this all out..I also began completely new template as you all have suggested but I still want to bring in my bulbs and other items but waiting...
-
in Fast Renderworks the lights work.. I use final quality because of how grainy things become and curved lines are not smooth... I am very sure that I am most likely going about this all wrong... so any suggestions would be helpful.. Since I design light fixtures I have these corners of rooms set up as templates and I go from there adding product.. so in this drawing the 3 walls , ceiling, and floating light points are part of the template.
-
changing the subject slightly... when I publish in the VW cloud , many times it does not update the drawing even tho I have... I am working in the cloud and if I save the drawing it should render the latest version but many times it does not.. it renders one or two versions back. Is there a work around? Especially after waiting 12+ hours...
-
quite frustrating... I thought the portal thing might help but... not sure it is...Thanks Kevin... I must be doing something wrong....and thanks any and everybody! SLIT BOX VANITY.vwx
-
I am trying the portal thing... this sound like the answer... will keep you posted although this rendering takes over 12 hours to do even in the cloud but if I change the settings it may help this situation... THANKS!
-
I have changed the brightness numerous times... and taken each of those diodes as hight as 2000 lumens with no change...
-
no... should they? what should be my glass settings?
-
Looking for recommendations as to how to set up certain textures or setting to best get light to pass thru 1 or two layers of glass. If I wanted to create an LED mini bulb that has diodes in clear glass and then want to put that bulb inside a glass box, so that the light passes thru the bulb and the box and glows and lights up the surrounding area. I have diodes in the bulbs that are area lights. I also have tried those as glow objects. I have also added points of light on the outside of the bulb but inside the glass box and nothing seems to work. Any suggestions?
-
Thanks but I think we have found someone.
-
Due to unforeseen circumstances, I am in need ASAP of construction drawings for a residential project that is in progress. The project is at a point where the design has been basically completed in VW and now we need drawings for building quotes. We have an architect here in the US who will be marking up the drawings as required and will direct this process. If interested, please send along your CV/experience. Also, let me know if you have worked in imperial and can provide this type of drawings. Additionally, please provide your fee structure. Thank you, David Landis





