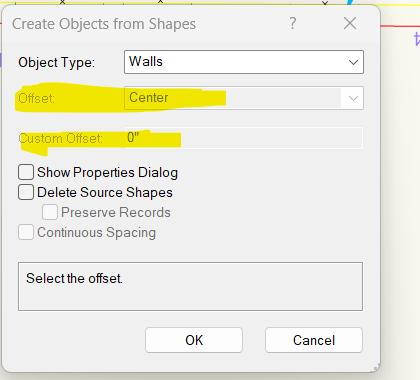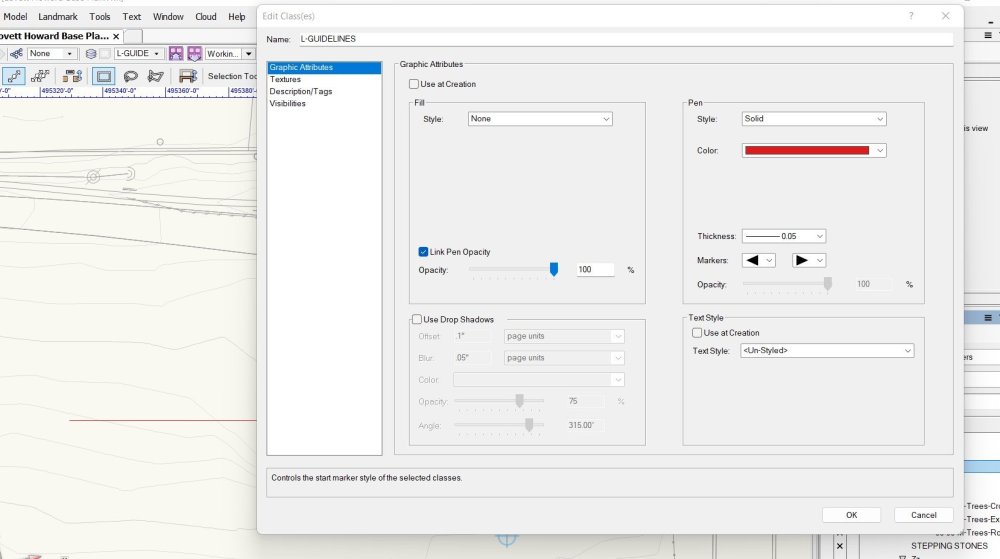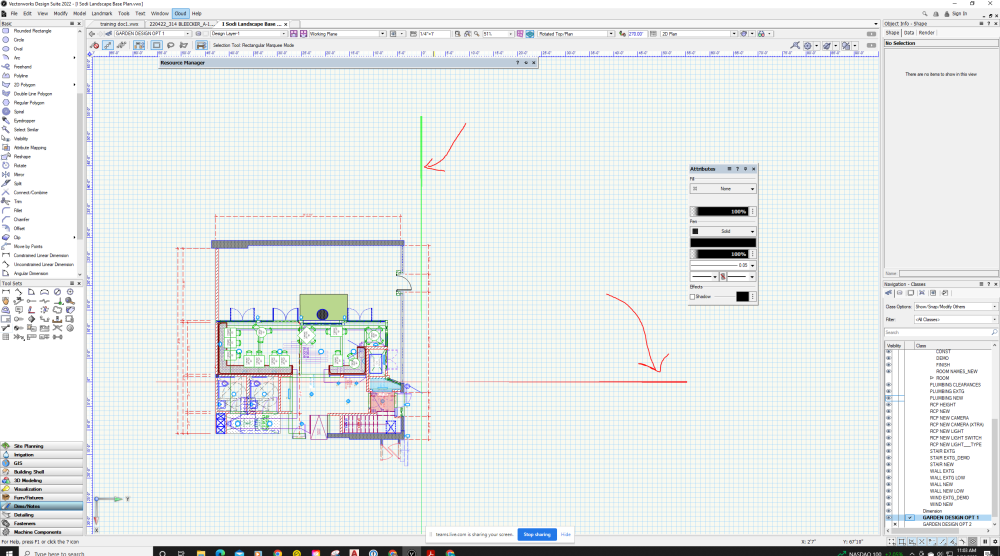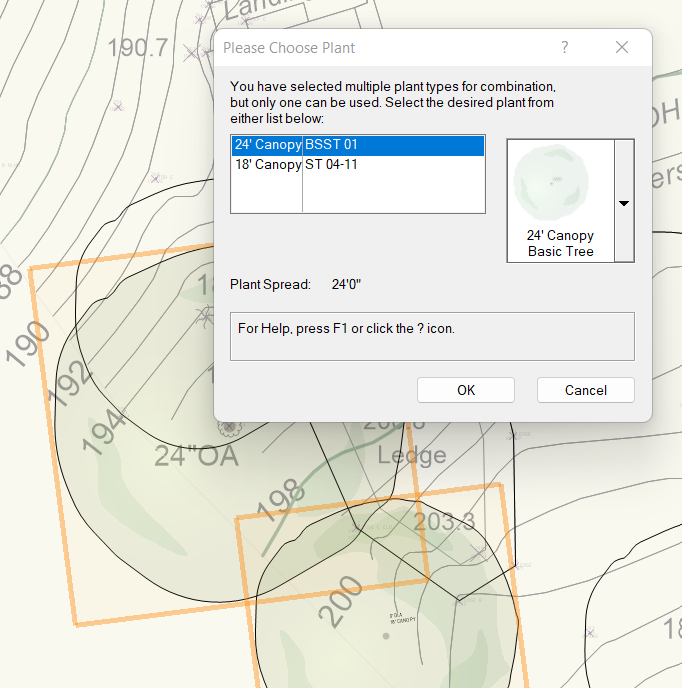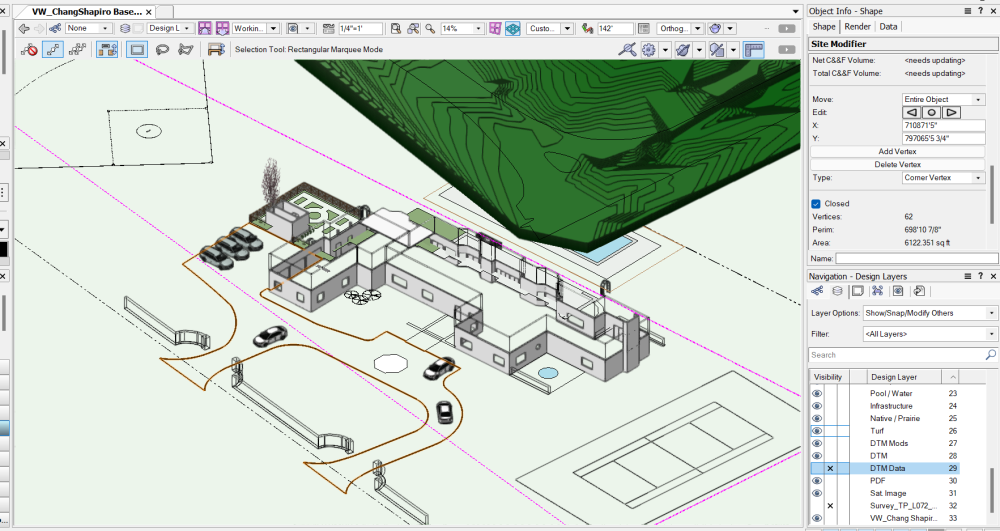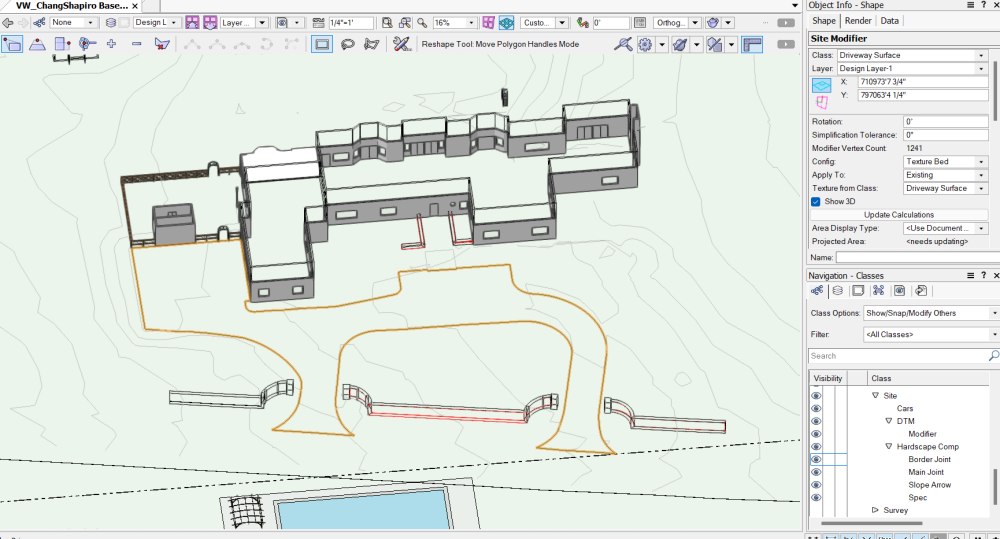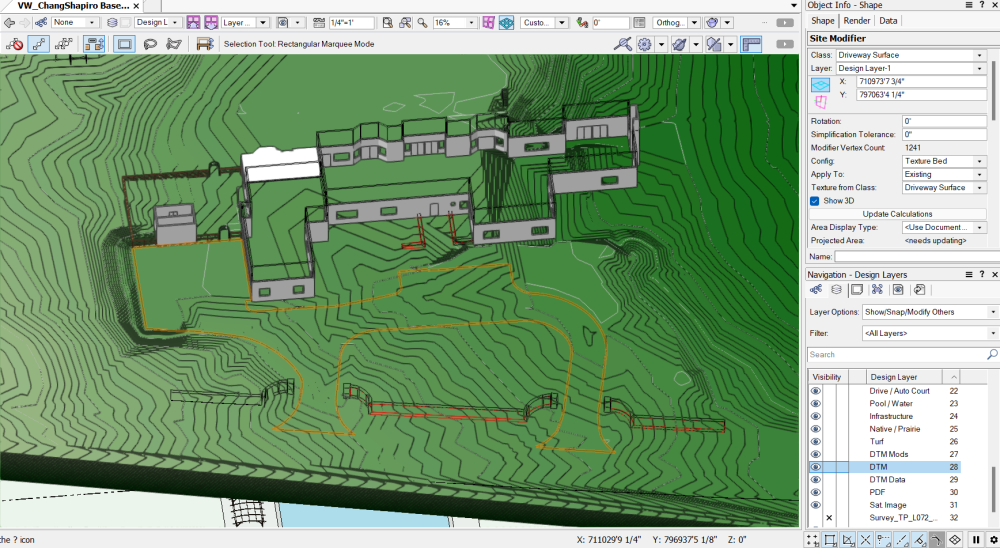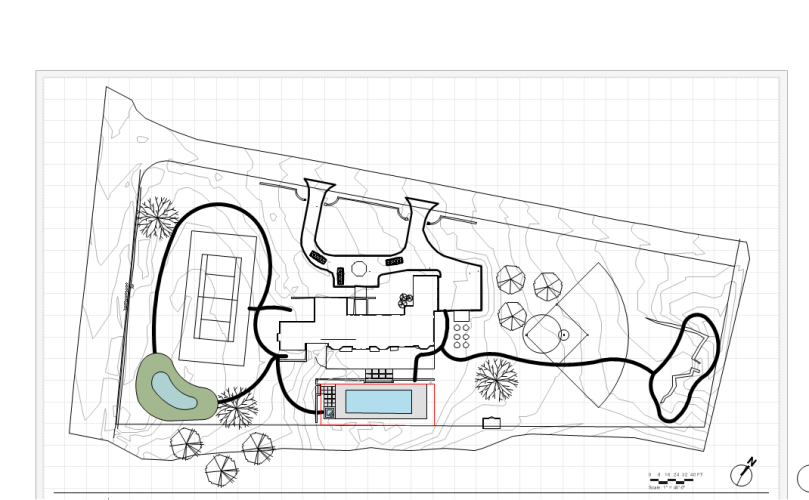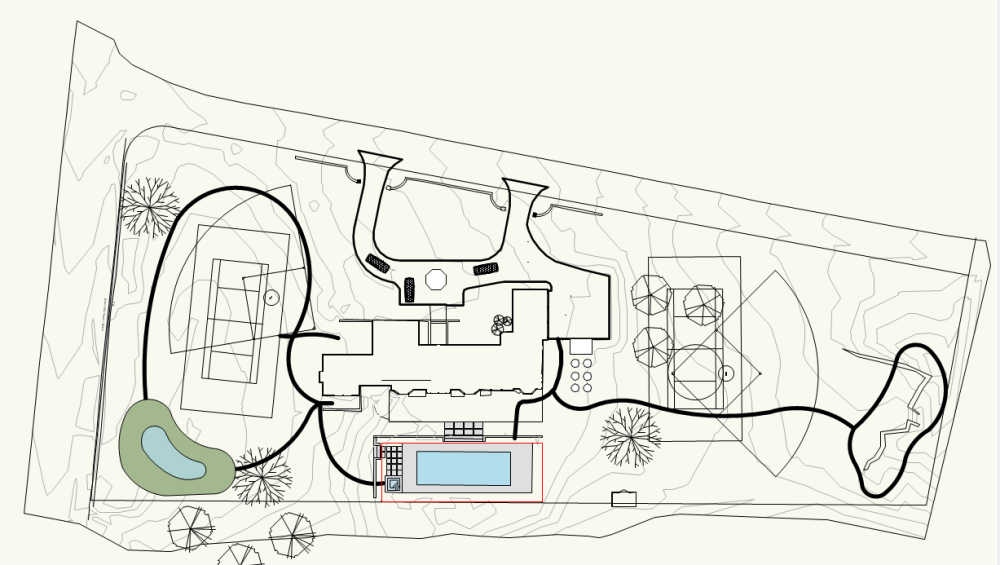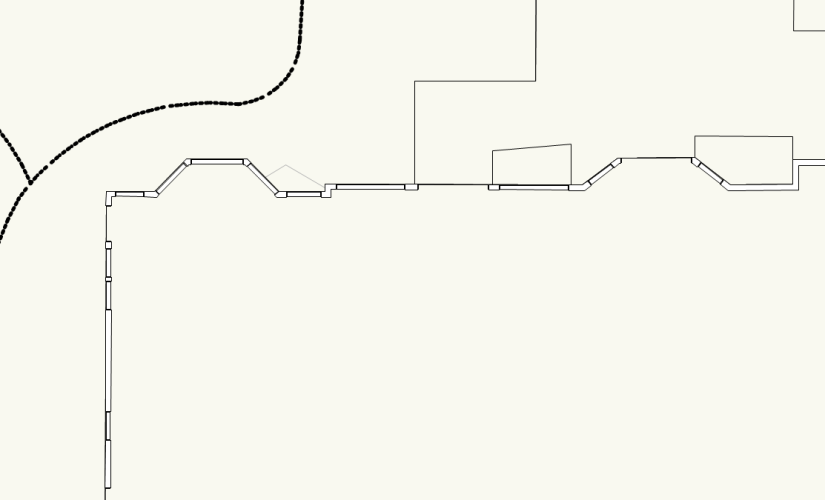
Paul N
Member-
Posts
29 -
Joined
-
Last visited
Content Type
Profiles
Forums
Events
Articles
Marionette
Store
Everything posted by Paul N
-
When I create Object into walls or hardscape etc...the I cannot edit the "Offset" and "Custmon Offset". Any suggestions?
-
Hi all, Can someone take a look at my VW file and see if they can create a site model from source data? I am not able to do it...I was able to create a site model for a previous project without connecting the contours...thoughts? LH_SiteModelfromContours.vwx LS26412__R02_V22.dwg
-
Vectorworks - Complete Sample Project Request
Paul N replied to Paul N's question in Wishlist - Feature and Content Requests
thank you guys! -
Vectorworks - Complete Sample Project Request
Paul N posted a question in Wishlist - Feature and Content Requests
Hi all, I have been learning Vectorworks for a while now and starting to get a hang of it. But I'm still struggling with 2D to 3D. I'm about to start creating a 3D model and I want to make sure I am doing it correctly, so its seamless when I go into construction details. I was wondering if someone on the Vectoworks team could send me an already completely finished sample project using Vectorworks. I want to dissect the project so I can see how different features are being used. For example when to use texture vs material vs image so it shows both in 2D, 3D, & calling it out as a construction detail. That's just a small example there much more I want to know - pools, wetlands, extruded steps but how to see step detail in section, Tennis Court etc. What I am hoping to find in the The Sample Project: Complete Project that shows 2D & 3D and Construction Details / CD Set -Site Model Showing the Terrane -Plants, Irrigation, lighting, Edging -Driveway, Edging, Hardscape, Site Modifiers, Retaining Walls, Pool, Wetland Area Etc.. -Fence, Walls, Water Feature, Furniture -Symbols, Details, Call Outs for Details Etc. -Any other significant information I know this might be an unrealistic request but if I could get my hands on a VK project or maybe a couple projects so I can really dissect them. I also know that I can find some of the examples I listed in the resource manger folder. I also know there's different ways to go about creating the drawing / file. But this would be so helpful! Thank you so much! -pd -
Hi Everyone! First let me know if this is considered "best practice", I want to set my attributes setting to "Make All Attributes by Class" so that way when I start drawing the linework is by the class. Does this make sense? However I want to "unclick" the "Markers" in Edit Classes b/c I do not want them. How can I get rid of this? Please see screen grab. Also how do I lock layers or classes so they do not move? Also is there a way to lock the "Opacity" in Attributes or make the "Opacity" feature smaller so my moves isn't constantly changing it. (I'm always changing the opacity accidently and I do not want too).
-
Hi all, I know I am suppose to add the Labels in Sheet layers. But I am given a survey file with contour data, and I want to label the contours. Do I have to re-label the contour # each time in Sheet layers? I am also working at different scales. Is there a way to link the text in Design Layer so it makes the scale I am working at in Sheet Layer? Does this makes sense?
-
@markdd @jeff prince @Benson Shaw are you able to help me with this?
-
Why are these lines not straight? I rotated with the "rotate plan" but and used one of the building corners as a reference. I just want to make sure it's all orthogonal. See attached screenshot and VW file. I Sodi Landscape Base Plan-Backup-20220526130213.vwx
-
Hello, I have different size canopy trees surrounding the property. I created a plant symbol for each canopy size. I was able to cluster the group of trees that were the same canopy size/ plant symbol but I cannot cluster different tree plant symbols. How do I go about this issue? Thanks, -pd
-
Hi all, How do I edit a "Plant" size in the object info instead of going into the plant and editing the style? What settings doe the "plant" need to be for me to just allow to edit the sizes of same "plant" object in the object info settings. Hope this makes sense! -pd
-
Okay, but before I even send the driveway to surface, I still cannot see the driveway texture. As seen the very first screen shot. Also when I right click on the DTM layer it shows "edits" and not "general tabs" . Unless there's a DTM in the tools setting? I guess what I am trying to ask is where can I find the DTM setting, it in modify?
-
Where can I find the DMT setting? What does DMT stand for?
-
Hi all, a few questions. 1. When I try to convert a 3D polygon back into a polygons, the linework / object disappears completely and I cannot seem to find it. 2. When I converted a polygon (the driveway) into a site modifier, I do not see the "fill" texture I assigned to it. All my classes and layers are turned on. Note I sent the "driveway" "site modifier" to the surface of the site model. I believe it worked but cannot see the texture. See screenshot and VW file. VW_ChangShapiro Baseplan.vwx
-
Awesome! very helpful thanks!
-
Hi a few questions: I am designing a raised plant bed / raised vegetable garden (the raised plant bed would either be wood, metal, or stone). What tool or object type do you recommend using? Do you recommend turning it into a wall? Hardscape? Massing Model? Landscape Area? Landscape Walls? Another question. When I am placing my plants, should I create a plant bed (landscape Area) first? How come when I use the polyline tool, it won't snap to a 3D Polygon. I have to convert the 3D polygon back to a polyline and then covert it back to a 3D polygon again so I can set the elevation. Hope that makes sense. I am recreating a pool. What should the object type be? hardscape? Thoughts? See image blew. All the linework you see is from AutoCAD (this is a spa as a block). Since I cannot set the elevation of the spa 2d symbol I am redrawing the spa. I am redrawing all the linework in VK. I am trying to redraw the steps. How do I edit the arc radius? or Move the arc so it touches the midpoint of the other arc? Thoughts? Hope this makes sense.
-
I created a fence using the railing/fence tool. How do I add a gate? Would I use the door tool in Building Shell? Thoughts?
-
MUCH BETTER THANK YOU!
-
Hi, when I try to move through my 3D model, I am having a hard time getting the perspective I want. When I hold down the "ctrl" and "wheel" down its moving my entire design instead of of the area I am trying to focus on. I think the original x and y origin is far from my design so its making it hard to move through the 3D model (I really don't know though) . How do I reset this or fix this issue? I hope this makes sense. I attached the VK drawing. VW_ChangShapiro Baseplan.vwx
-
For the residential building, I created a "wall" massing model and put in the windows and doors. However I made the mistake of not setting an elevation to the original polyline of the residential building. Is there a way to set an elevation to this massing model or do I have to first set the elevation of the polyline? I can see the door frame in plan view and in the perspective, but how come I cannot see the door "swing" in plan / perspective? (When I move the door I can see the "swing" but it disappears after i place the door" I uploaded the VW file as well. VW_ChangShapiro Baseplan.vwx
-
I do not mean the Viewport. I mean the view. I was able to go in and edit the view and turn off/on what I wanted. Is there an easier way to update the view rather than manually turning off/on the layers and classes? If that makes sense....
-
Thanks! Also how do I update a saved view? Because when I start adding items from the resource library and starting to invisible layers, they either disappear or reappear and I have to either turn off or on the classes every time I switch from design layer to sheet layer.
-
When I am adding labels to the plan, do I add the text in Sheet Layers or Design Layers? For example I have an existing condition sheet and then our design as a separate sheet. "Residence Building" should be on labeled on all the plans, should the text be in Design Layer? And Specific text only relevant to the sheet be done in Sheet Layer? What would the best way to go about this....
-
Hi, We are designing a site and want to give the client two different options. I was able to create a Sheet and and View port associated with that Sheet number for option 1. I duplicated the sheet number option 1 and created a whole new sheet option 2. This way I can keep the existing viewport and position of the plan. However, how do I turn on and off my classes so I can show the option 2 design. Does this question make sense? Is this the right way to go about it? I attached a screenshot of the plan. You can see there are two tennis courts.
-
The door preset is already Angle 90. I see the door swing when I move it around but once I place it, the door swing disappears.
-
Hi, I am placing windows and doors on my building model in plan view. An issue I am having is that I cannot see the door swing on my plan. But I can see the doors when I move it, but then it disappears after I place it. The reason I want the door swing to show is b/c it helps differentiate the door and windows.

