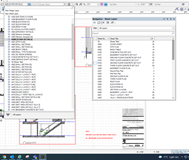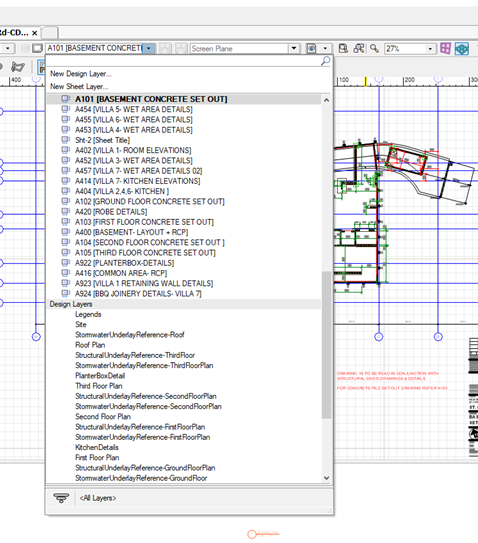
Victor S
Member-
Posts
36 -
Joined
-
Last visited
Reputation
6 NeutralPersonal Information
-
Location
Australia
Recent Profile Visitors
The recent visitors block is disabled and is not being shown to other users.
-
Hi Guys, I was wondering if some of you are happy to share your project elevations and settings and/or project file? I have attached my elevation, however I am very keen to hear from you as I am somewhat unhappy with my results. Thank you Elevation.pdf
-
more clarifications lol. the sheet order in my navigation panel looks correct. The dropdown menu does not
-
Hi Guys, I was wondering if there is a way to display the sheets in a numerical order? Just to clarify, I am referring to the drop down window below, not the sheet organization window. Thank you
-
Thank you Jeff. I have used that method before but it is very clumsy. Especially when you have pipe runs with falls, bending and connecting to other pipes...
-
Hi Guys, I was wondering what are you using to create downpipes (3D). I have used different tool, but not really happy with any of them. I found it very disappointing that in VW2020/21 there is still no simple tool to create and connect the rainwater pipes. Any suggestions? Thank you
-
Hi guys, I am struggling to create a driveway ramp as per attached pdf and dwg. The ramp has different grade sections and falls in several directions. (Not an easy simple ramp) I only have VW architect module, dont have the landscape tools. Tried using the roof face tool and the roadway tools, but Im not sure how to create falls in several directions. Perhaps one of you can help? Thank youRampPDF.pdf RampDWG.dwg
-
Hi All, I have an issue with the windows ID in my elevations. I am generating my elevations by using a background and foreground render setting. "Display planar objects" is on. The ID's in elevation appear double. I think this is because of the render setting in 3D. Any ideas how to turn this off? thank you Elevation Test.pdf
-
Hi All, I am really struggling understanding the viewport display settings in VW. I have attached two elevations of my project. Both elevations have the same settings, yet the topography appears different. (black fill vs grey). The grey fill is achieved with a section display control class. However both of the elevations have the same settings. Any ideas? Elevations-Test.pdf
-
Hi, thank you for the suggestion, but the issue remains. Even when copying exactly the same wall and windows on another design layer
-
Hi Guys, I have an issue with my elevation. I have overridden the 3d window glass class to a "blue fill". The windows on the lower floor have changed to "blue" as I wanted however, the windows on the upper floor remain grey. The settings are the same for all windows. I cant explain why this is the case. Even when a copy the "blue" window from the lower level to upper floor- the issue still remains. Another question: Is there a way to set the whole viewport to say 20% opacity? Elevation Test.pdf
-
Thank you very much guys! That helps a lot
-
Thank you guys, however my my site model doesnt change any appearance regardless of what class I assign or change. I have checked the viewport settings as well to make sure there is no overwriting happening.
-
Hi Guys, I have created the topography of my site, however I dont know how to change the settings to make it to "look" nicer. Basically I am looking for the site surface to be a solid green colour, the cut line (in section) in thicker black colour and the cut section (fill) in a solid brown or grey colour. Perhaps one of you could help? Thank you Site.vwx
-
Hi Guys, I need to export an IFC file of the attached project and I was wondering if someone could please explain the export settings to me? What are the best settings? I have tried exporting the model as is, however the file created is empty with no information visible. thank you Structural-17Aug20.vwx




