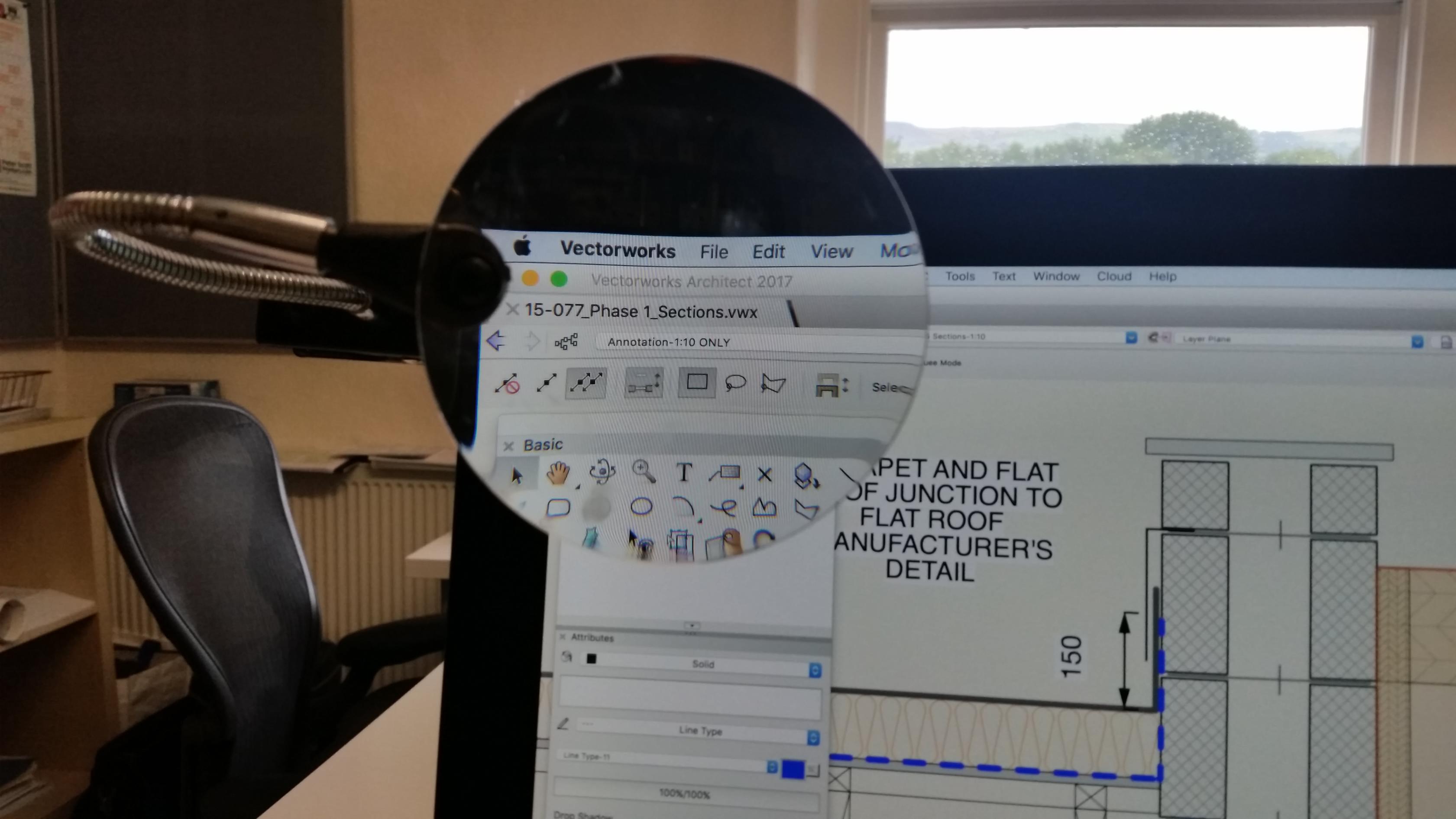
danbates
-
Posts
14 -
Joined
-
Last visited
Content Type
Profiles
Forums
Events
Articles
Marionette
Store
Posts posted by danbates
-
-
-
Thank, sorted.
Despite having a particular class selected to draw the dimensions in, they still defaulted to the "Dimension" class, causing the above confusion.
-
Hello, helpful crew, I'm drawing dimensions within a group on a class set to be visable, appearence settings for fill and line are black 0.13 pen weight. Class settings similar. The dimensions 'should' appear as they are drawn, like any other entity.
Why aren't they appearing?
Regards,
Dan
-
I would love VW to read my mind also.
-
1 minute ago, bcd said:
I use the opt-Scool feature of Apple's Magic Mouse2 about 1000 times a day
opt-Scool?!
The specs look good. However did just find these:
For draughting at night.
-
Seriously considering getting a magnifying glass I can attach to my massive monitor.
-
...AND MUST KNOW WHAT CLASS I'M DRAWING IN ALL THE TIME..
All good

I would like a clearer indication of what class is active as I draw. I sometimes get a few lines down the line and have to spend time correcting my own forgetfullness. Any tips?
-
 1
1
-
-
thanks that's done it.
-
Hi, I'm trying to display my 2nd story wall on top of my 1st story walls but for some reason when I go to a 3d view design layers are on the same plane when i go to a 3d view of side view.
Layers 1st Floor and 2nd Floor are generated automatically from the story elevation settings. Each design layer has a different elevation 'relative to ground plane'. So I'd of thought that the elements drawn in each design layer would show up at different Z-levels in 3D, but alas they do not, it's all flat, like boring brown ale.
Thoughts?
Dan
-
I'm having this issue now. Walls not fitting to roofs, no obvious reason it shouldn't work, tried putting the roof on a different layer, tried recreating walls..
-
Before I get started on the click-fest required to modify my drawing I thought to ask here..
Is there a recommended set-up/workflow for doing a row of stepped houses? I have a 5 houses in a row, each one stepping up by 900mm (3ft).
I guess the main question is.. Do I create new stories? Or do I do it all on one storey level and just hack the wall, component and roof heights to get the proper 3D appearance?
Thanks in advance,
Daniel
-
great thanks,
converting contours to 3d polylines was essential
-
Hey'all,
Can anybody help with turning this into a site model? What do I need to do?
Thanks
Dan


I'M A SCATTY BRAINED MADMAN...
in General Discussion
Posted
It's actually real Yorkshire weather out there.
Upstand of insulation? Course of Foamglas?
Oh the options.