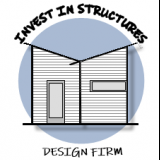I am new to using viewports- I have always used layer links to view my site plan, 1st floor and roof plan together- I am able to really control the view I want with the flyover tool in the layerlink. It seems that I am unable to use the fly over tool when using viewports- am I missing something? How do I get different views beside the standard ones ( left, right, right isometric, etc) Also I use the renderworks camera tool once I am in the layerlink, can I use the camera tool in the viewport?



