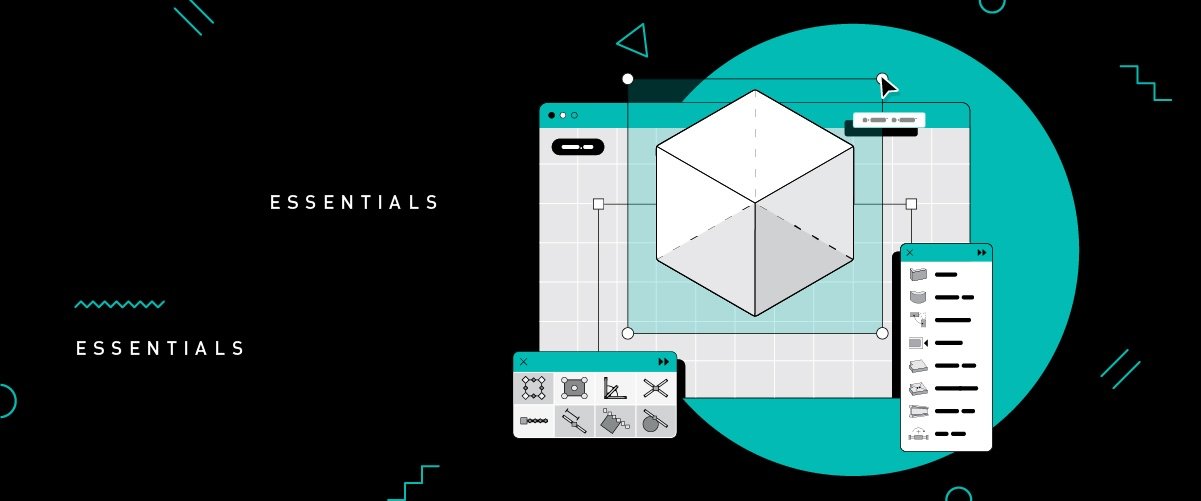Events happening today
-
ALL
DAY
June 27, 2024
This event began 01/09/2024 and repeats every week on Monday, Tuesday, Wednesday, Thursday and Friday until 09/27/2024
Register
VECTORWORKS GETTING STARTED SEMINAR Register Register
VECTORWORKS ARCHITECT ESSENTIALS SEMINAR Register Register
VECTORWORKS LANDMARK ESSENTIALS SEMINAR Register Register
VECTORWORKS SPOTLIGHT ESSENTIALS SEMINAR Register Register
VECTORWORKS CONNECTCAD ESSENTIALS SEMINAR Register
Essentials Seminars -
12
AM
April 22, 2024 08:30 AM April 26, 2024 03:30 PM
Vectorworks in-person training is here!
Special - Register by 29th March for a 20% discount!
Are you new to Vectorworks and want to learn the software from scratch, or do you want to enhance your design skills and take your project to the next level? Then this training is for you!
Vectorworks in-person training is created for all industries.
Building Industry Interiors Industry Entertainment & Events Industry Landscape Industry
CORE CONCEPTS
Course Information
Date: 22/04/24 - 23/04/24
Time: 9:30 AM - 4:30 PM BST
Cost: £700.00 - Special £560.00
Location: St Peters House, Oxford Square, Oxford Street, Newbury RG14 1JQ
Description
Learn how to utilise tools, menu commands, and organise your designs in Vectorworks software. Core Concepts starts from the ground up, teaching you the skills needed to become a Vectorworks pro. Make use of 2D and 3D modelling techniques to help master the Vectorworks platform. Through interactive training, you will confidently learn the essential knowledge needed to operate Vectorworks software.
This course provides a solid foundation of Vectorworks skills and will help you prepare for the Vectorworks Core Associate Certification exam.
Learning Objectives
Explore the Vectorworks interface and learn how to navigate your designs. Understand the hybrid design processes by integrating 2D and 3D drawing concepts into your designs. Learn how to create and manage drawing resources, such as hatches, tiles, fills, line types, and symbols, and access industry-essential resources. Identify file organisational structure by exploring the usage of Classes and Design Layers. Utilise Sheet Layers and Viewports to document and present your designs. Prerequisites
General understanding of basic drafting concepts, such as plan and elevation projections, scale and actual size, and drawing units. Laptop with Vectorworks 2024 installed.
INTERMEDIATE CONCEPTS
Course Information
Date: 24/04/24 - 25/04/24
Time: 9:30 AM - 4:30 PM BST
Cost: £700.00 Special £560.00
Location: St Peters House, Oxford Square, Oxford Street, Newbury RG14 1JQ
Description
Take the next step and elevate your design process with our Intermediate Concepts class. Building upon the 2D and 3D drafting skills covered in the Core Concepts class, you will explore efficient drafting techniques and improve your design workflow in this interactive course.
Learning Objectives
Manage imported DWG and PDF files through import settings, visibility controls, and other attribute preferences to improve file exchanges with project collaborators. Learn the GIS tools for site and design geolocation. Understand parametric design techniques by exploring Vectorworks’ suite of industry design tools. Learn to create textures for 3D imagery and learn to create custom rendering styles. Produce 3D modelled objects, appropriately mapped with material image textures to analyse for appropriate scale and assembly of materials, using various lighting techniques, rendering styles, and static and perspective views to ensure proof of concept. Utilise built-in worksheets and schedules to analyse data extracted from your design. Prerequisites
Completion of the Vectorworks Core Concepts class and/or successful completion of the Vectorworks Core Associate Certification exam. Active Vectorworks Licence Laptop BONUS DAY
You can take advantage of a Bonus Training Day on Friday, 26 April. This informal training day is intended for participants to ask questions and further explore Vectorworks.
CREDITS
For most industry bodies, structured training counts towards your required CPD hours, but please check your own membership to confirm.
Additional Information
For all attendees, coffee and snacks will be provided.
We may be able to provide a computer upon request for this training on a first-come, first-serve basis. However, we encourage participants to bring their laptop computer with the software installed. The software may either be your registered licence , or you may obtain and install an evaluation copy before arriving for the course. We will not issue refunds due to malfunctions of software installed on personal laptops. The course instructor is not available or responsible for troubleshooting or servicing personal laptops, nor is the trainer responsible for technical problems experienced during the course due to individual computer hardware or software malfunctions. Detailed information on downloading the software will be emailed and found in your registration confirmation.
Refund and Cancellation policy
Due to limited seating, class registration fees are non-refundable. However, upon request, your purchase can be used towards purchasing a future class. Classes may be subject to cancellation. Cancellations are determined by five (5) business days before the class starts. Registrants will be notified by email, and a full refund will be issued in the event of a cancellation.
Sign up now
Please note that the spaces are limited to 10 people and will be allocated on a first-come, first serve basis.
In-Person Training - UK
April 26, 2024 12:00 AM 01:00 AM
Description:
Join Iskra Nikolova, our Quality Assurance Manager, as she delves into the world of Vectorworks Odyssey and Apple's Room Plan Framework, two innovative tools designed to enhance your design experience.
Objectives:
Understand the features and capabilities of Vectorworks Odyssey, and how it enables users to experience designs in an immersive 3D environment using Meta Quest 2 headsets and beyond. Learn how to utilize Vectorworks Odyssey's dollhouse and immersive viewing options to gain better context for early design concepts and gather more interactive feedback. Explore the integration of Apple's Room Plan Framework into Vectorworks Nomad and discover how it streamlines the creation of accurate 3D models from the iOSapp, including scanning multiple rooms and supporting round and slanted walls.
REGISTER
Coffee Breaks



