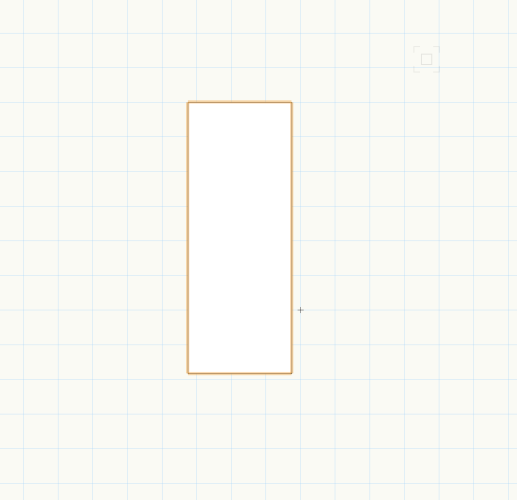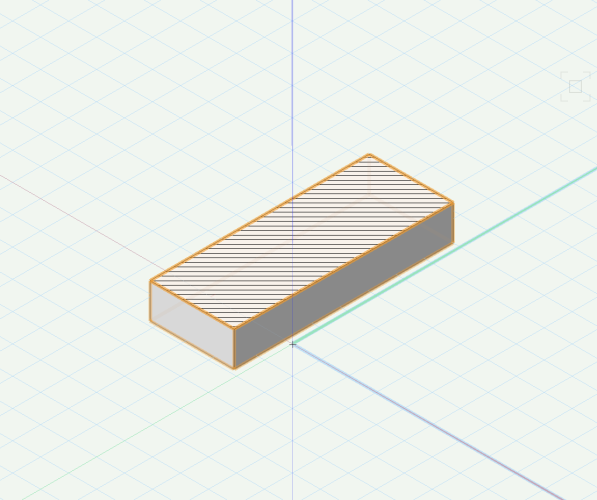
Darin K
Member-
Posts
59 -
Joined
-
Last visited
Content Type
Profiles
Forums
Events
Articles
Marionette
Store
Everything posted by Darin K
-
I need to create an opening (not a door or window) in a wall. I thought I could simply draw a rectangle on the inner surface of the wall and then use the Push/Pull tool to create the opening, but that doesn't seem to be working. It's a 6" thick wall, and when I push/pull to -6", it doesn't remove the outer surface of the wall.
-
How to add a hatch to the Top/Plan View of a symbol?
Darin K replied to Darin K's topic in General Discussion
I see. It seems to be working now (though it gives me the circle/cross symbol that I have to click into the document before it converts). Thank you for your help, I can finally move forward -
How to add a hatch to the Top/Plan View of a symbol?
Darin K replied to Darin K's topic in General Discussion
I figured it out! I have to make the extrude a 3D symbol first, then draw the 2D (with hatch) over the top, select both, and make them a symbol again -
How to add a hatch to the Top/Plan View of a symbol?
Darin K replied to Darin K's topic in General Discussion
In case it's not obvious, I'm trying to learn VW purely through VW University tutorials (which are great, but it's like drinking out of a firehose). -
How to add a hatch to the Top/Plan View of a symbol?
Darin K replied to Darin K's topic in General Discussion
Yeah, feels like I'm missing something obvious. Hatch Issue File.vwx -
How to add a hatch to the Top/Plan View of a symbol?
Darin K replied to Darin K's topic in General Discussion
Neither, it says "2 objects" (though I cannot move them independently) -
How to add a hatch to the Top/Plan View of a symbol?
Darin K replied to Darin K's topic in General Discussion
I did an experiment in a blank document. Drew a rectangle, copied it, extruded it, pasted the 2D on top, created a symbol, added hatch. It's now doing the opposite of what I want; it's displaying the hatch in 3D views, but nothing in Top/Plan EDIT: This is what happened when I made it a hybrid symbol. Before I did that, it was showing hatch in both 2D and 3D views. I only want the hatch to display in Top/Plan view. -
How to add a hatch to the Top/Plan View of a symbol?
Darin K replied to Darin K's topic in General Discussion
That would require extruding it on the same plane as you want the 2D shape, yeah? -
How to add a hatch to the Top/Plan View of a symbol?
Darin K replied to Darin K's topic in General Discussion
While we're on the subject, I feel like simply drawing and placing this object is taking too many steps. I am using an extruded rectangle to represent an HVAC duct. I draw the 2D shape I extrude it I make it into a symbol (because you can't set the Z height on an extruded object) Place the symbol Make it a hybrid symbol Is this correct? -
How to add a hatch to the Top/Plan View of a symbol?
Darin K replied to Darin K's topic in General Discussion
Is there a simple way to undo the auto-hybrid function of this symbol, or should I just redraw it? It's pretty simple geometry -
How to add a hatch to the Top/Plan View of a symbol?
Darin K replied to Darin K's topic in General Discussion
It's my active class -
How to add a hatch to the Top/Plan View of a symbol?
Darin K replied to Darin K's topic in General Discussion
Okay, I figured out how to make it visible, but when I go to 2D Appearance (in the OIP), select "Use 2D Class Attributes", and then set the Class Fill to a hatch, it still doesn't show as hatched on the Top/Plan view -
How to add a hatch to the Top/Plan View of a symbol?
Darin K replied to Darin K's topic in General Discussion
I converted it to auto hybrid and then it disappeared from my top/plan view entirely. I don't know what settings to check to bring it back -
I'm drawing a black-box theatre and am including a class for the HVAC (as it interrupts our grid and is a crucial piece of information for lighting designers). I drew the ducting as an extruded rectangle which I then turned into a symbol (so I could set the Z height). Is there a way for me to give the HVAC symbols a hatch pattern when viewed in 2D (Top/Plan) view?
-
Oh, that's great! Can a framing member be converted to a hanging position?
-
-
Hello again, Part of the black box theatre I am drawing are I-Beams that run every 4' east-to-west. I was originally going to use the Structural Member tool to draw them (then convert them to hanging positions, as we sometimes hang light-weight fixtures from them via beam clamps), but I am now considering drawing them as box truss instead. The beams are 5" wide and 2'4" tall (in reality, these are more complicated steel structural elements, not simple I-shaped beams). Is there a simple way to customize the length/width of a truss element, or am I stuck with the stock shapes? Am I over-complicating this?
-
Got it, thanks!
-
I don't see a "Mode" in the OIP
-
The Create Room tool is great, but I'm trying to draw a black-box theatre space so I don't want any textures associated with the walls or floor. Having trouble figuring out how to turn the textures off in the Create Room properties box (or what texture to use for a masonite floor/black drywall walls)
-
How do I access Drawing Label parameters in VW22?
Darin K replied to Darin K's topic in General Discussion
Yes, there probably is. I'm learning this entirely via the VS University tutorials, so I'm trying to wrap my mind around, well, everything. Thank you for the reply. -
How do I access Drawing Label parameters in VW22?
Darin K replied to Darin K's topic in General Discussion
How do I get the split bubble that shows the sheet number on top and drawing number on the bottom? -
How do I access Drawing Label parameters in VW22?
Darin K replied to Darin K's topic in General Discussion
I'm asking where those drop downs/parameter options have moved to since they are no longer in the OIP for Drawing Labels -
How do I access Drawing Label parameters in VW22?
Darin K replied to Darin K's topic in General Discussion
Ha! The University videos are great....except they're done in VW2019, so anything that has changed/moved/etc. in versions becomes a game of hide and seek -
How do I access Drawing Label parameters in VW22?
Darin K replied to Darin K's topic in General Discussion
If I go to the Style drop down in the OIP and select "Edit Style", I'm still not seeing options for changing bubble shape or style




