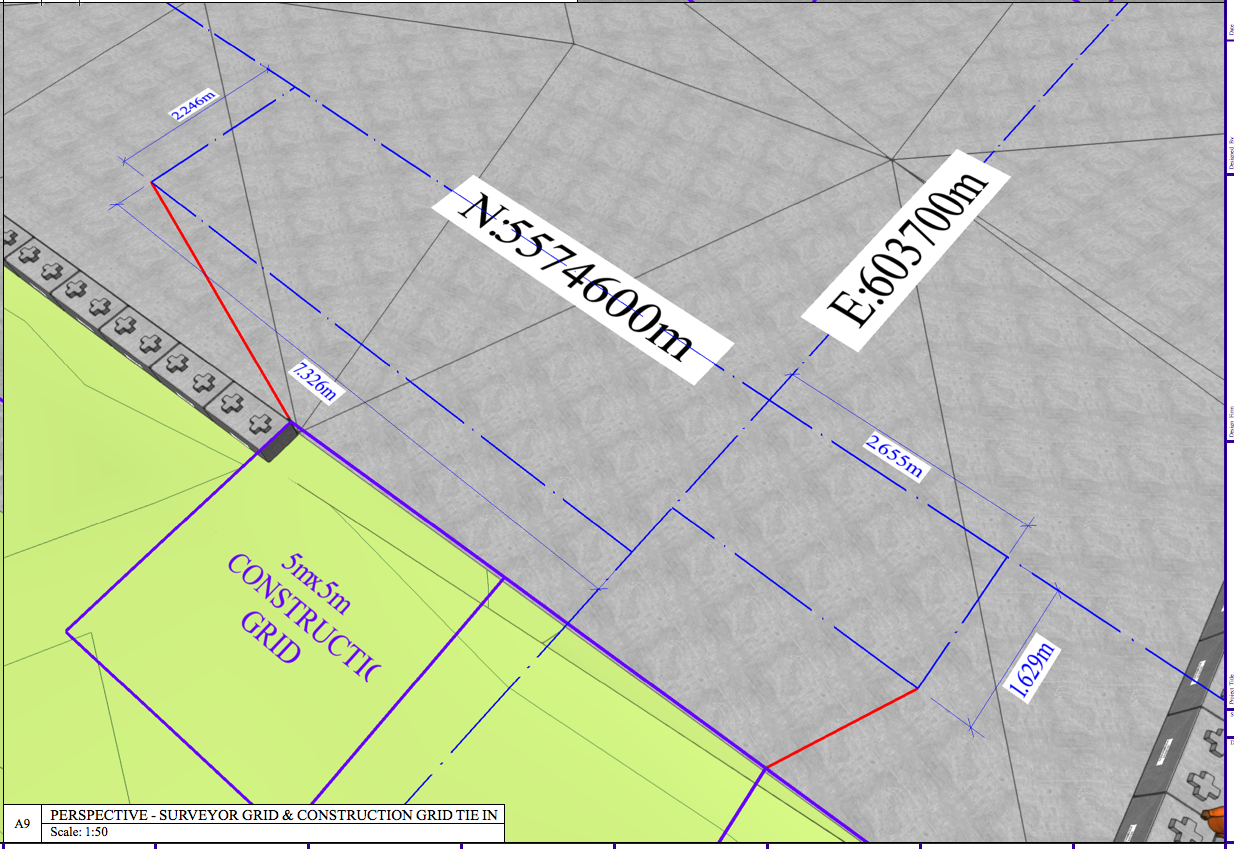So the basic idea of top/plan view is that it's a kind of symbolic representation of a 3d reality. It's not quite the same as a horizontal section, because drawing convention has it (mostly for good reasons) that in plan view some architectural elements like stairs or doors are shown in a way that's not quite a literal projection of what those things look like from "above".
In vectorworks we can (now) create a plan view of sorts by making a horizontal section.
Or we can go with the "top/pla


