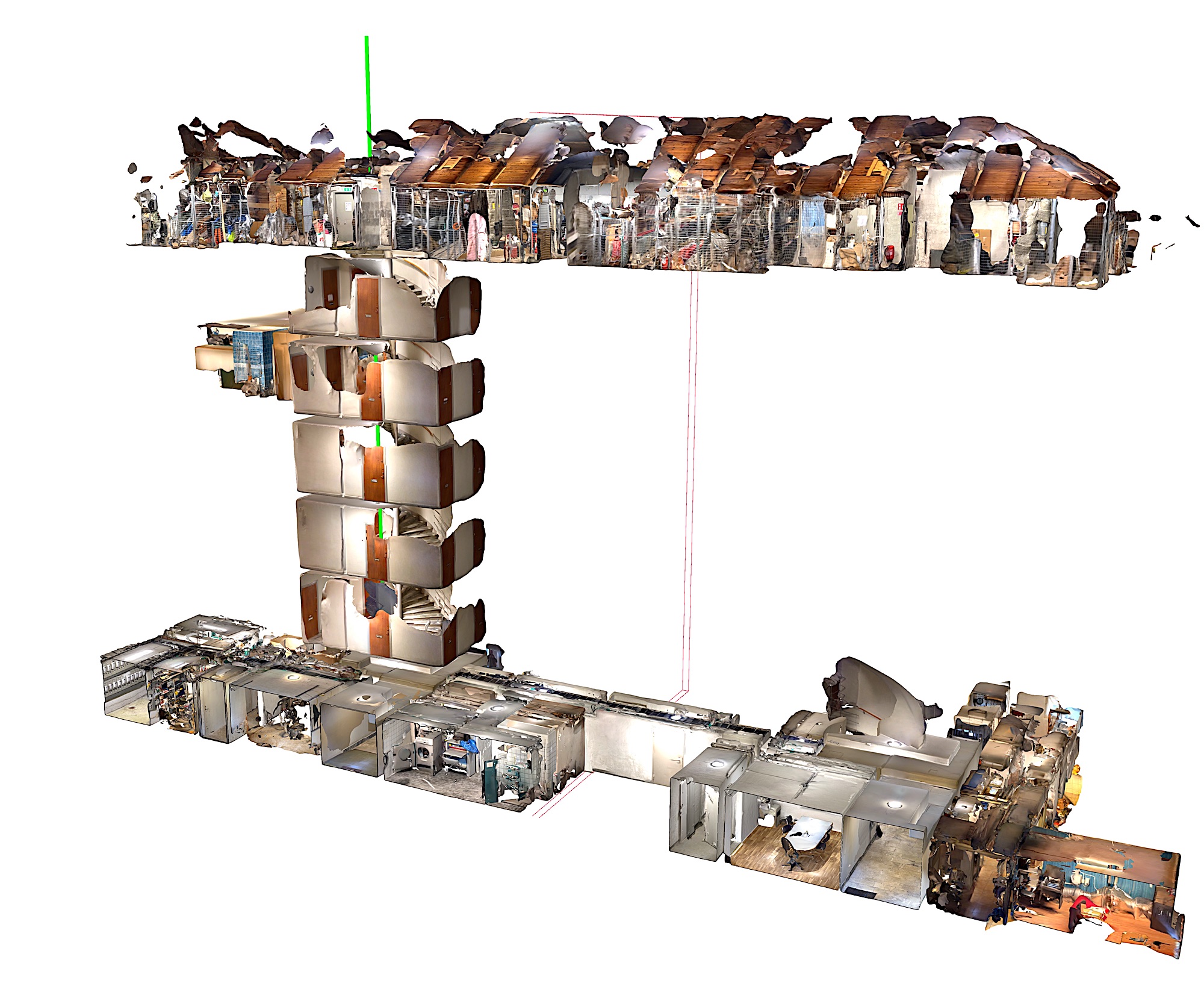I'm looking into 2023 and I see a lot of new venues on my horizon: theaters, office/studio buildouts, etc. One thing that has always been a pain is doing a site survey and not capturing all the data needed, eventually the design relies on some part of the room/building where information is incomplete. In discussions w/ my clients we have talked about doing 3d scans to create CAD files from. I know there are companies out there that do this, but they seem to have proprietary software/interface
