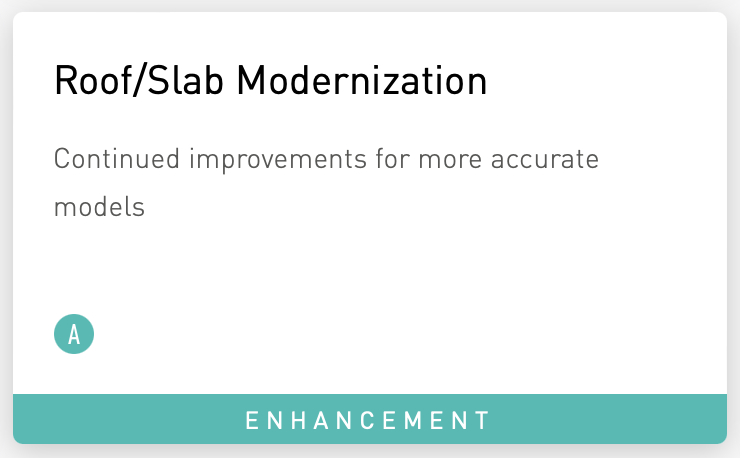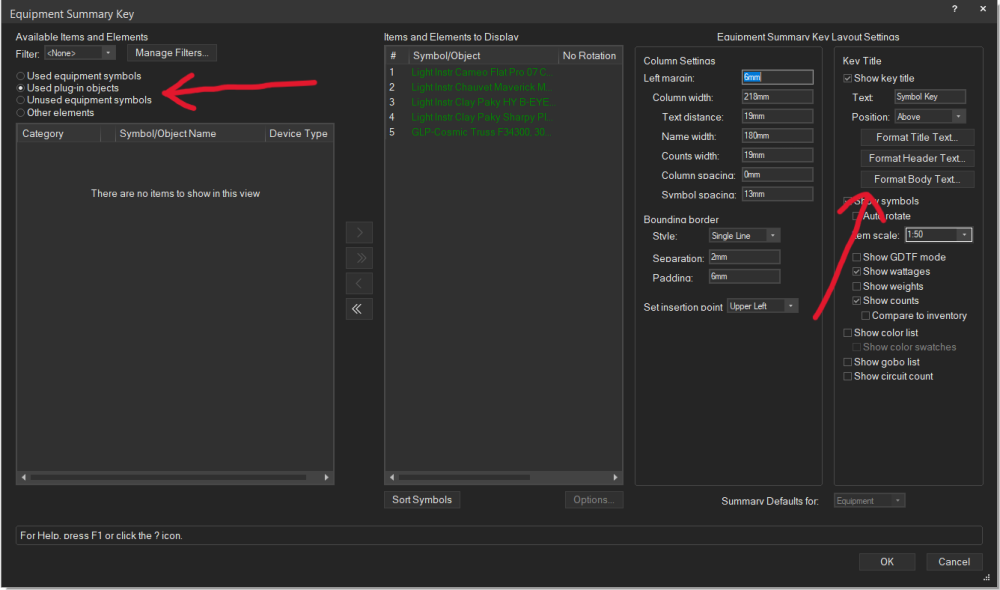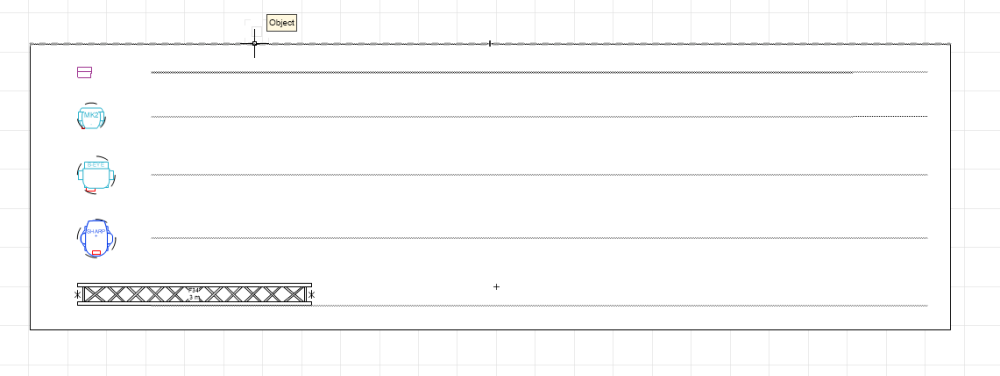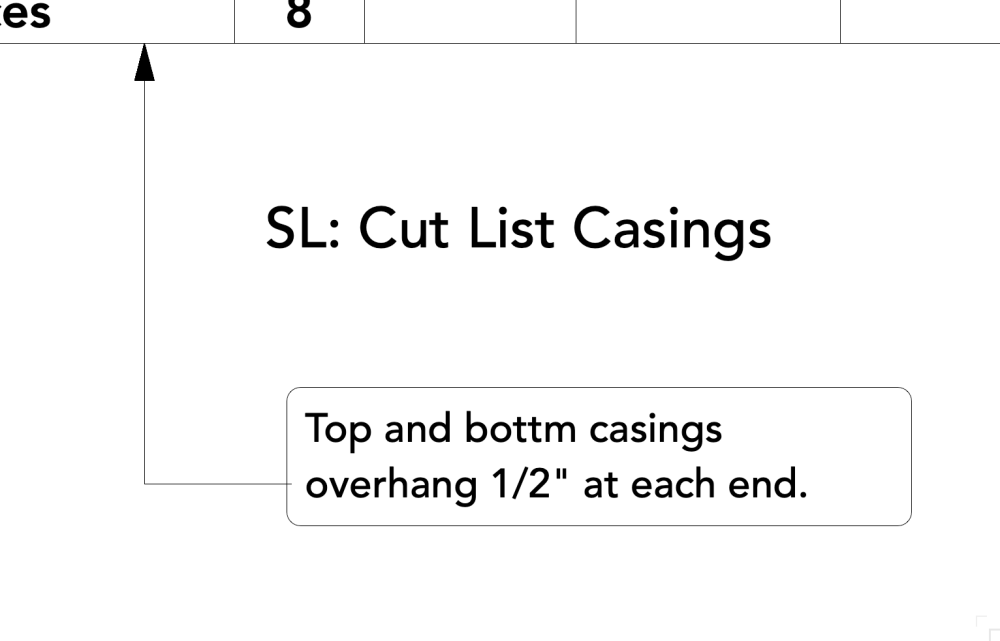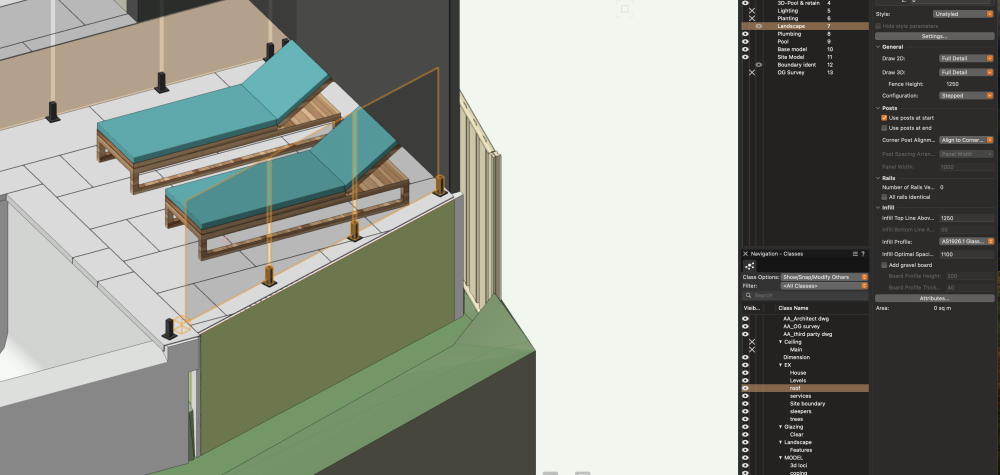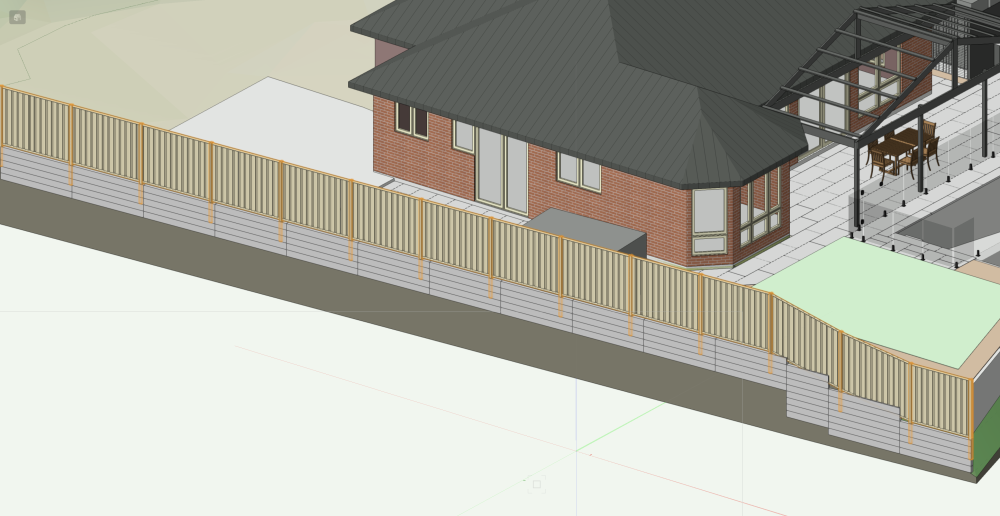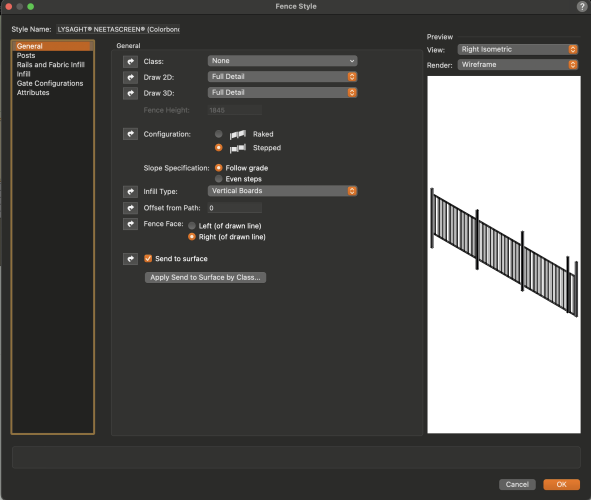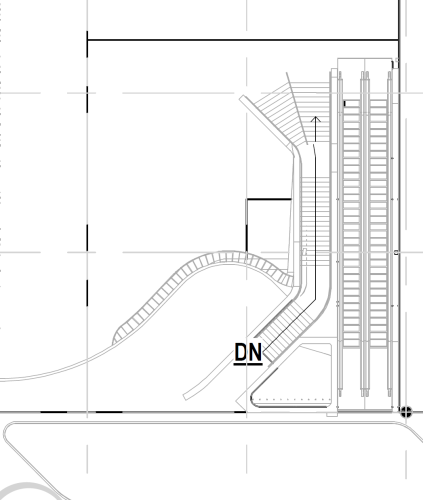All Activity
- Past hour
-
Braceworks Calculation report PDF low quality
Mathijs van Ommen replied to Mathijs van Ommen's topic in Braceworks
When creating my original file saved it directly to a google dive folder. Now i tried the same file but saved to document to my desktop first en the quality is fine.- 6 replies
-
- braceworks
- pdf export
-
(and 1 more)
Tagged with:
- Today
-

Length of railing and fence as a property in IFC?
Scott Campbell replied to aage.langedrag's topic in General Discussion
@aage.langedrag I will pass along your comments about finding parameters and expectations for info in the OIP. You make good points. As for the rounding/reporting of the value, I’ll check further and see if I can find an explanation or a workaround. As you imply, I may have to buglist this too. -
I wholeheartedly agree with this. We sorely need much more control over the edge offsets for Roofs + Roof Faces much the same way we do with Slabs. I posted this a while back: But I'm not sure if there's an enhancement request out there specific to roof offsets that can be voted for...? Also not sure what this (in development on Roadmap) encompasses:
-

Length of railing and fence as a property in IFC?
aage.langedrag replied to aage.langedrag's topic in General Discussion
Hi @Scott Campbell, Thanks for the reply where you show the Fence specific parameter. I keep forgetting that I have to look for these under "Expert formula". When I, who believe that I am quite interested in finding solutions, am "unable" to find this, I think that it should have been easier to find these parameters. Why isn't this simple in the "Simple formula" on relevant object types?????? The most relevant properties for all object types should be the properties that are always found. I also cannot see the length of the railing or Fence when I mark the object and look in OIP. Isn't this standard info? I greatly appreciate Vectorworks' great possibilities, but I am equally amazed at how much time I spend looking for very simple features and functions that I believe should have been visible to me without me having to test and search and search for help. When it comes to rounding off the length of the Fence in the example model, this must be an error in the program. I haven't done anything special. I only selected the standard object type from the library so I wonder if the program doesn't understand that the file is set with Units in meters? -
@Timmy Here’s a link to the ‘No Stories, No Problems’ thread that @E|FA mentioned: Post back if you have further specific questions about how to properly use Walls in Vw.
-
3615leo joined the community
-
A variation on @E|FA's suggestion is to try is the legacy Simple Stair Tool (you'll need to find it in the Workspace Editor). With this you can very quickly + easily draw basic stairs then use the Split Tool to taper/splay them, the Deform Tool to bend them, the Push/Pull Tool to create landings, etc. Performing any of these actions will turn them into 3D solids so you will need to convert them in Auto Hybrids or Hybrid Symbols afterwards to regain a Top/Plan representation.
-
Thanks everyone for jumping in with suggestions, I like the symbol option Never thought of converting it back from a symbol to a group, thats smart Will give this workflow a go and see if it speeds things up a bit
-
Rafi K joined the community
-
If you have specific problems, ask and/or post a file. Someone on the forum will most likely help you out. VW knows how to draw walls. Two kinds, in fact (see @Pat Stanford's post above). There's a definite learning curve and even after years working in the program I haven't mastered everything. However, I can get my work done efficiently. The first thing you need to do is decide whether you are using a workflow that uses Stories or not. It might help building a small sample project in each format and see how it works for you. I found stories too complicated when you have split levels and floor offsets, which are common in my work. If I was working on mid-rise or highrise structures with repeating floor-plates, I would almost certainly use them. IThere's a great post on the forum titled something like "No Stories, No Problems" that's a great starting point for that workflow.
-
Hi all Im not being able to show any text in the new 2024 Equipment Summary Key Tool. Heres what it looks like: It makes no difference whether I choose "equipment symbols" or "plug-in objects". Also, I have selected Arial for Title, Header & Body text. All classes are visible. Would love to know if there is a work-around for this. Cheers Symo
-
We are in search of a Melbourne or Sydney, Australia based draftsperson who'd like to join the team. This is an in person, full time role (we do have flexible arrangements but you'll need to be able to work from one of our offices). Feel free to ask me any questions! https://www.linkedin.com/jobs/view/3896897443/?refId=dDU1Rt4KROyfidkoRg8B9Q%3D%3D&trackingId=dDU1Rt4KROyfidkoRg8B9Q%3D%3D Hi, we are Mandylights! Our team of designers, producers, and technicians delivers end-to-end entertainment architecture for concert touring, special events, light artworks, broadcast, and immersive experiences. We light entire cityscapes and bridges, immerse people in stunning visual environments, take on the world’s largest stadiums and arenas with concert tours, and create one-of-a-kind experiential activations for any entertainment application. We are seeking a motivated individual with a wealth of technical drawing skills to join our busy team. Working and collaborating with the creative and production teams, the Draftsperson works to identify, develop, and execute designs across a wide range of traditional and non-traditional disciplines from concert tours and theatre designs through to light artworks and government or private-sector-led activations/experiential environments. To be considered for this role, you'll need strong knowledge of industry-standard CAD and drawing programs (Vectorworks, Spotlight essential). Additionally, you should have some experience with Depence, R2/R3, and Adobe Creative Cloud. You'll be creative and organised with exceptional verbal and written communication skills and a passion for technical drawing. In return, we'll provide a competitive rate, a role where no two days will be the same, a great team, and exposure to a fun, flexible, and engaging work environment. If this sounds like the role for you, please send your CV and expression of interest to work@mandylights.com
-
BCVWX joined the community
-
This question was posted in 2018, six years ago! It is now 2024. Why hasn't VW figured out how to draw walls? I still have this problem. There are too many things that can go wrong. It really hurts my productivity to spend a whole day trying to solve a problem that happens too often. Get on it, VW!
-
-
Hi there, VW24 update 3.1 - Having a couple of issues with the fencing tool settings: When I plot a spigot mounted glass pool fence the start post never lines up with the first panel. I can't seem to edit it into place either. See attached screenshot. When I change the standard fencing settings from raked to stepped (to follow the step down of a retaining wall), the posts and panels separate and I can't seem to edit them back together. See attached screenshot. Would appreciate any tips on what I'm doing wrong here. fence and post separation.pdf
-
Oh well. Vendor is not a parameter in Lighting Device-Parameters. As an extra HA-HA the program just crashed while trying to edit a key I dropped on the plot.
-
I'm trying to do a symbol key and using the Equipment Summary Key for the first time. It's a bigish drawing with lights all over the place. I want to make a symbol key of just what's on this one stage. All the lights in this area have a class "Entertainment Stage" (I know not very original) In the filter I have an option for Definition "Layer" but not an added option of Class. Of course I can also choose "Vendor" because that's super useful. If I could do layer and class and display a count of how many in the key it would be actually useful, but as it is now not so much Thought Maybe if I assign all the lights on this stage a vendor of "YourMom" it'll filter. Let's try.
-
You could try building each of the runs as a straight stair using the Stair tool and piece those together with 3D modeled parts for the landings. For the bottom splayed stair, you can build a single run stair that's the max width of one part, ungroup the Stair to get 3D objects, and then trim and mirror to get both parts. Ungrouping the upper runs might also help creating the overall stair. I would not bother with the railings in the Stair tool. The new Handrail tool might help, but I haven't used it enough to know. Modeling everything in 3D may be easier. Others may have better ideas.
- Yesterday
-
Richie De changed their profile photo
-
Richie De joined the community
-
macOS 14.4 Compatibility Issues with Vectorworks
spdygnzls commented on JuanP's article in Tech Bulletins
Similarly to jbtroost and Andrew Pollock (I have the same configuration at home; two original LG Ultrafine 27" 5K monitors made for Mac prior to Apple selling the new Studio Displays) and have not seen or experienced any of the issues noted on either version of Sonoma. I typically put my MBP to sleep at the end of the day, sometimes remaining plugged in to power, other times not. I always remain connected to the displays. -
@Matt Panzer I am unable to alter any of the information in the dialog box including finishes and hardware.
-
I was hoping that the information would already be in Vectorworks. I had to manually assign the store model number. But it turns out there are other accessories that need to be ordered with cabinets like legs and suspension rails that it was easier to just go to Ikea with my drawing and have them produce information for the project.
-
Oh Im stupid Thank You:
-

Vectorworks crashes before even loading...
hollister design Studio replied to hollister design Studio's question in Troubleshooting
After a multi-hour phone conversation with tech support (Thank you!) , we finally got it to start up and not crash. Something to try if you're having the same issue - look into the cineware plugin... we removed it from it's folder and VW started up ok. That wasn't the only problem in my case - VW kept crashing for other reasons, but it did get us started at least. -
Hey all Not sure if there is a thread that covers my questions, if so please direct me there. I work in events and often have to create room templates for venues we regularly visit, hotel ballrooms, convention centers etc... I have been trying to create custom designed stairways to match event spaces for quite some time now with little luck. I normally have to just fudge it or build stairways one step at a time which is very time consuming. I have tried using the reshape tool but its constraints are far too limiting. Any ideas how I can create a 3D representation of stairs like this?
-
There is a problem with Mac OS 14.4 and 14.4.1 that are causing problems for a lot of software including VW. If this is the version of OS you are running, are you using a MacBook in clamshell mode with external monitors? If so, try running only the built in monitor and see if it will launch. Hopefully Apple will post another update that will fix the problem soon.
-
I'm working on a complex roof that needs different component offsets at different faces of the roof (no offsets on north edge, 3" roofing component offset on west edge, etc.) Surely there must be a way to specify that right? The edge offsets in the roof component dialog apply to all roof edges. I tried clipping the roof, and the offsets apply to the clipped area, so that doesn't do it. I tried using a roof slab instead, but the edge offsets only work on one edge of a roof slab. With a floor slab you can apply a clip to one component. That would be a good feature for roofs. Any ideas would be welcome, Thanks, Kit
-
In a nutshell, Vectorworks is used in many regions around the globe - each having different needs. As you can already see in this thread, many users put different wishes higher on their priority list. We're always looking at these many needs and need to make hard decisions to prioritized them. While I agree are framing tools are in need of considerable improvements (and it is important to us), there are other many other areas that need improvements as well. I realize it can be frustrating to not see a feature you've wished for not get addressed for a long time (was a VW user for over 23 years) but there's only so much that can be done with the resources we have.



