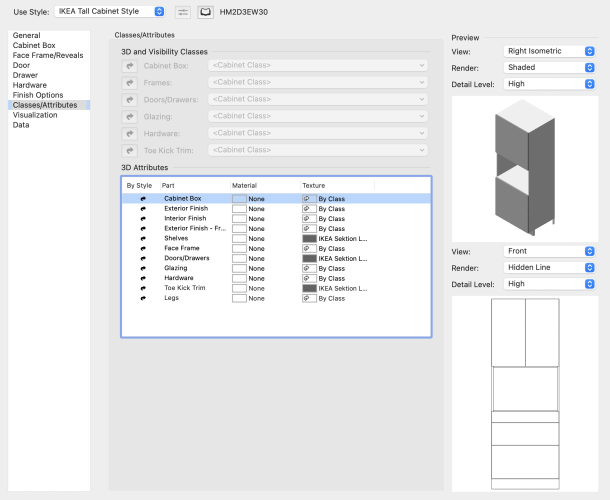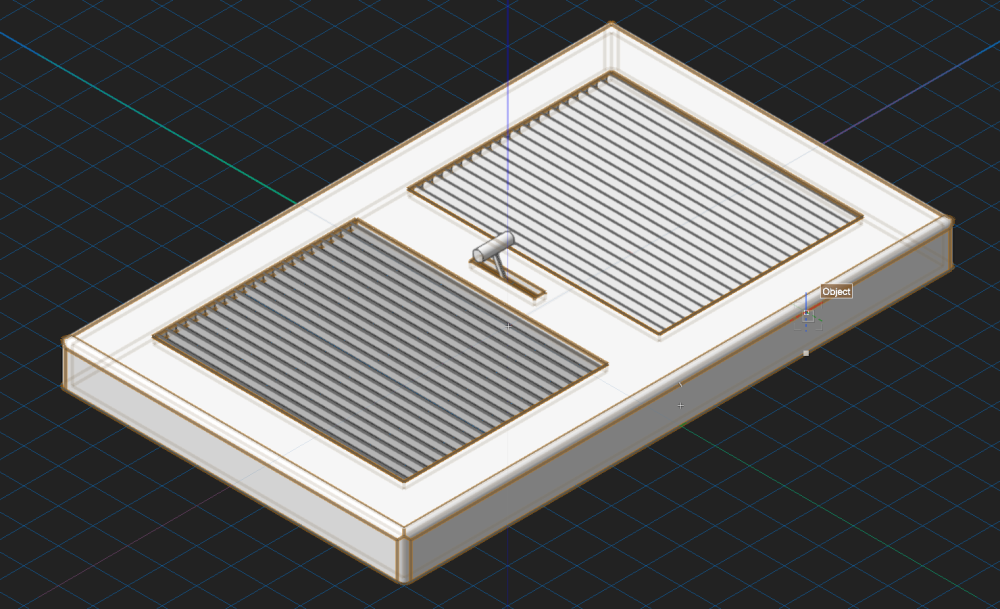All Activity
- Past hour
-
Robbie Carter joined the community
-
Hot meetings without obligations, one night only Genuine Ladies [URL=https://datesnow.life]Optimal Сasual Dating[/URL]
-
Cool! So how do i put that into a script that will run? Apologies; as i said at the start i have zero scripting experience
-
Garfield2039 joined the community
- Yesterday
-
The symbol insertion code is a one liner: https://developer.vectorworks.net/index.php?title=VS:Symbol You would ultimately want to do some error checks to make sure the named object exists and is of type symbol definition.
-
There's a Wishlist item. Please vote (up arrow at top left):
-
Is there an example of a script to insert a symbol? Ive found several for drawing an object but none to insert a symbol
-
For example many of us preferred the snapping controls in a floating positionable palette. But that didn't work for the programmers on Windows, so they are where they are now,
-
There were many requests, mostly involved larger type in the OIP and elsewhere. Many of your comments were brought up by the beta testers.
-
@JustinVH I'm sorry I don't understand that at all. 'Left it in front 2D view' When I edited it, or when I saved it.....or something else. Also, it's not at all what I'm looking for. It has always annoyed me that the fixture is either hidden under the truss or on top of it, which leads to much confusion for me and others being handed a plot like that. Thank you for your time. Much appreciated.
-
http://design.medeek.com/resources/resources.html Look at all the tools developed here for Sketch-up by Nathan who is a FRAME CARPENTER. PLUG-IN Listing: TRUSS Tool TRUSS Design Tool WALL Tool FOUNDATION Tool FLOOR Tool ELECTRICAL Calc SEISMIC Design Tool ASCE Wind Design Tool SNOW Load Calc SLIDING SNOW Load Calc WIND LOAD Calc (Envelope) WIND LOAD Calc (Directional) WIND LOAD Calc (Components & Claddingl) STUD WALL Calc NAIL Calc DIAPHRAGM & SHEATHING Calc PORTAL FRAME Calc SQUARE FOOTAGE Calc STEM Calc DECK Calc FENCE Calc SIGN Calc GAMBREL ROOF Calc Again, I will restate and emphasize that the aforementioned would be excellent additions that will greatly serve and compliment your existing user base. I know that some of the existing tools already cover some of the features listed above, but without knowing all of above, VW does a tremendous disservice to those in Residential Construction field. For Architects, I'd imagine their gripes would reside elsewhere (WALL TOOL, WINDOW & DOOR INSERTION, LAYERS/ TEXTURES, COLUMNS, ROOFS), and this is the Pandora's box that opened itself the moment that VW decided it would become a multi-focused application (SPOTLIGHT / LANDMARK / ARCHITECT/ DESIGN SUITE) beyond the isolated scope of Architecture, which I seem to recall was the initial reason Richard Diehl wrote the application back when it was MiniCAD in the 80's. Frustrated, I am... yes. Vectorworks is still without a doubt the best functional CAD/BIM application for the Mac desktop. I just desire to improve it, and it sounds like I may have to go at this alone. Also, its like someone once told me... "you never want to be a Pioneer, they are the first ones to get shot in the back by Indians!"
-
@Iainy1961You may have left the front 2D in that view. Those views are not supported in Spotlight Lighting Instruments. Glad that is what you are looking for though.
-
@JustinVH I don't know what I did wrong then Diablo Test.vwx
-
@Matt Panzer I think that not incorporating what's necessary for construction of Single Family Residential Dwellings is a huge miss. And I find it amusing that Architects continually pass the responsibility onto someone else! For those who hold a professional license, they most certainly have missed the directive of "public safety". Knowing all the details of any project is paramount, and I think that VW should reflect the same.
-
@Iainy1961Is this what you were trying to achieve? It is still a lighting device for me. Ayrton Diablo Custom 2D.vwx
-
@JustinVH I managed to do it but it is no longer a light but an object. (I did change it into a symbol though.) So I can't really use it efficiently when I want to tie information labels to them. Oh well, I learnt something. Thank you
-

Data visualization with Graphic Legend | Equipment Summary
Scott C. Parker replied to Leppi's topic in Entertainment
Please post a test file so we can see your settings. -
@JustinVH Thank you, I will try this
-
macOS 14.4 Compatibility Issues with Vectorworks
Tom Macie commented on JuanP's article in Tech Bulletins
Yep, switching between apps is a trigger for sure. I'm seeing that having no other applications open in the background seems to be helping. I have a 3D modeler that if launched, VW will crash the system on launch, especially of I switch back-and-forth. It also is more frequent if I'm working in 3D in VW. -
Changing user interfaces like this not only disrupts daily operations for presumably 10’s of thousands of people, but it also forces all training materials such as websites, videos, and books to be updated for a trivial reason. The net impact is staggering for no gain. I guess it keeps the training division happily employed…
-
The By Style/Instance settings are controlled by the style and cannot be changed at the instance level. To change them, locate and right-click on the style in the Resource Manager and choose the "Edit" content menu command. You should see a very similar dialog for the style. You can toggle the style "arrow" icon buttons between By Style and By Instance. Once you change a setting to By Instance (and click OK to save the style's settings), the style will no longer control them and you can go back and edit the instance in the document and set it as you like. Note: When the By Style toggle buttons contain an icon that looks like an open book, that parameter is controlled by the catalog and cannot be changed (other than by choosing another item from the catalog).
-
@Matt Panzer I'm not sure how to do this. Everything is set to By Style but there doesn't seem to be a way to change that to By Instance.
-
@Iainy1961You will have to go into the Edit 2D Component of the symbol and redraw the 2D geometry in order to get the look you desire. To do this follow these steps: -To access edit window, right click on the symbol in the RM and choose Edit 2D Component to enter the 2D Top/Plan geometry. -Delete the current 2D geometry. -Redraw your desired geometry and assign classes as appropriate. A good trick to draw this view can be achieved using the cardinal direction 2D geometry that is used for Architect symbols but not supported for Spotlight. To do this trick do the following: -Right click on the symbol in the RM and choose Edit 3D Component to enter the 3D Top/Plan geometry. -In the Component Edit Palette choose Front from the Edit Dropdown. -With nothing selected, right click in empty space and choose the Generate 2D from 3D Component command, and choose Hidden Line. -The program will draw the view in 2D in a group. -Copy or Cmd/Ctrl X to get the geometry on your clipboard. -Return to the 2D Component and paste the group into the 2D, from there edit the line work as you see fit, sometimes the curves can be created as lots of tiny facets so you may want to clean up that line work.
-
Hi, Just saw this. Don't know if this is what you wanted. Wasn't sure about Semi-parametric. file enclosed. AV_2.vwx
-
Disable Automatic Cable Type Based on Signal
garrettohler replied to garrettohler's topic in ConnectCAD
Cable Types.mp4 @Conrad Preen I think the video demonstrates the issue clearly. If you need a file as well let me know, but it happens on all of our files. It seems that I was wrong about cable types changing when a device moves. However, the second clip shows that the cable type font can change. Cable Types 2.mp4 Cable Types 3.mp4 -
I seem to spend a lot of time asking pretty simple questions that I just can't figure out from the help menus. Here's another one, I want the fixture to look like this when its on a truss in a 2D view. How can I make that happen? Thanks, Iain













