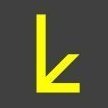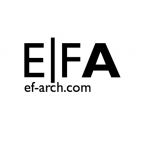All Activity
- Past hour
-
This is a new mode for the selection tool, added in v2024. Change the mode in the Mode Bar of your Vwx interface - the modes are in the upper left corner of your screen. Choose instead one of the other modes by clicking one of the other 3 icons. I will get back to keyboard and offer an image, if others do not post before. -B
-
Luchett Krelle changed their profile photo
-
LUCHETTI KRELLE is an interior design and architecture studio based in Surry Hills, SYDNEY, AUSTRALIA with a focus on hospitality, food-retail, hotel design. We are currently looking for a dedicated individual with 8+ YEARS LOCAL INDUSTRY EXPERIENCE. As our TECHNICAL MANAGER you will lead and support our 15+ designers and project team to produce quality documentation. Your role has the scope to innovate & customise our technical systems across our studio. · The position is up to five-days per week, however we would consider FULL TIME or PART TIME offers. · Position requires ‘in person’ at the Studio – (no remote working applicants to apply). · Remuneration will be based on qualifications and experience. Our Studio: · approachable, friendly + collaborative team. · direct contact with our directors + creative team. · core values to support a creative, energetic, reliable and passionate studio. · supportive environment - social, exercise + cultural activities. · focus on studio culture + communication. · dog friendly studio space. Essential skills required: · exceptional construction documentation in VECTORWORKS. · proven experience detailing interiors. · proven experience creating & managing CAD resources & documentation standards. · proven experience understanding local Australian building codes, standards, & authority approval processes. · proficiency in Windows platform. Favourable, but not essential: · experience relevant to hospitality design. · experience leading a technical documentation team. · experience building a technical library. · experience with SketchUp, Enscape, or other rendering programs. · 3D modelling skills. · BIM experience. You will bring: · a passion for developing systems & standards for documentation. · a critical thinker, decision maker & problem solver. · a proactive mindset, methodical approach, with an acute attention to detail. · be attentive, with an eagerness to help, and look for ways to assist others. · have the confidence to customise & enforce our CAD standards across the project team. · ability to provide critique in a constructive manner. · a good grasp on planning & organisation, with an ability to prioritise tasks. · capacity to operate autonomously and as part of a team. · be prompt, punctual, approachable and professional. Your responsibilities will include: · oversee & manage technical procedures for all CAD operations in our studio. · aid our design team with creative software integrations with our VECTORWORKS documentation. · point of contact for all team members when technical issues arise, and provide training when required. · coordinate our technical systems with our external IT consultant, e.g. setup workstations. · manage our software & licensing for VECTORWORKS, SKETCHUP, ENSCAPE, ADOBE CREATIVE SUITE, & other software. · manage our studio CAD manual & drafting standards. · manage our studio technical templates, library, symbols & title blocks. · seek opportunities for technical innovation. · seek opportunities for improving our systems & processes for quality & efficiency. · assist Executive Team with regular reports as required. Application: Please send your application BY EMAIL to our STUDIO MANAGER, ALISON OSBORNE Careers@LuchettiKrelle.com (no phone calls please) and include the following; · name, email, phone number & location. · CV outlining your relevant previous experience & education including dates. · current references. · earliest availability to start. · confirmation that you have uninterrupted rights to work in Australia, including any expiration dates. · no phone calls please. · no agency or third-party applications please. · attach PDF documents directly to your email (max 10 MB). · no download links please (Google Drive, Dropbox). · applications must be submitted to Careers@LuchettiKrelle.com Shortlisting: · shortlisted candidates will be notified by email.
- Today
-
Luchett Krelle joined the community
-
@Ryan Russell still just curious, what design software does all of that? Perhaps you have identified a pathway to riches… you could develop some plug-ins for vectorworks for the construction market.
-
Hello, I want to create a custom tool icon using a symbol that I have drawn. However, every time I try to upload an image as an icon it shows an error that says the file size must be 26x20 and 70 dpi. My question is what is the best way to go about creating an icon?
-
Robert - Bair joined the community
-
Hello @Letti R, Yes, it is definitely a bug in VW 2024. I just filed a bug report for this, VB-203576, and cited this Forum post. If/when I hear anything I'll post back. For the moment you will need to shuffle resources between the old folders and the newly created nested folders. However, you don't need to shuffle things around initially as much as you describe above. Instead, create your new nested folder structure with dummy names, then move everything from your old folders straight into the new folders with SetParent(), which does work with moving resources between folders. When everything is moved, delete the two old folders and rename the dummy folders with the old folders' names. There is a caveat, there is always a caveat, if either of old folders contain nested folders you will have to create the finished folder hierarchy before you start shuffling anything, then very carefully move everything from its starting position to its final position, which can get tricky. I hope your two starting folders are flat (only contain resources.) Best wishes, Raymond
-
@Pat Stanford This is an unwelcome intrusion. Not sure to whom I direct this to…so lucky you!
- 1 reply
-
- 1
-

-
Robbie Carter joined the community
-
Hot meetings without obligations, one night only Genuine Ladies [URL=https://datesnow.life]Optimal Сasual Dating[/URL]
- 1 reply
-
- 2
-

-

-
Cool! So how do i put that into a script that will run? Apologies; as i said at the start i have zero scripting experience
-
Garfield2039 joined the community
-
I might just not be looking in the right spot but the entire tab for event design is missing, there's nothing between the "text" and "window" tabs. I need this to model a stage for a lighting design project I'm currently working on. I'm also using Vectorworks with an educational license if that matters at all.
- Yesterday
-
The symbol insertion code is a one liner: https://developer.vectorworks.net/index.php?title=VS:Symbol You would ultimately want to do some error checks to make sure the named object exists and is of type symbol definition.
-
There's a Wishlist item. Please vote (up arrow at top left):
-
Is there an example of a script to insert a symbol? Ive found several for drawing an object but none to insert a symbol
-
For example many of us preferred the snapping controls in a floating positionable palette. But that didn't work for the programmers on Windows, so they are where they are now,
-
There were many requests, mostly involved larger type in the OIP and elsewhere. Many of your comments were brought up by the beta testers.
-
@JustinVH I'm sorry I don't understand that at all. 'Left it in front 2D view' When I edited it, or when I saved it.....or something else. Also, it's not at all what I'm looking for. It has always annoyed me that the fixture is either hidden under the truss or on top of it, which leads to much confusion for me and others being handed a plot like that. Thank you for your time. Much appreciated.
-
http://design.medeek.com/resources/resources.html Look at all the tools developed here for Sketch-up by Nathan who is a FRAME CARPENTER. PLUG-IN Listing: TRUSS Tool TRUSS Design Tool WALL Tool FOUNDATION Tool FLOOR Tool ELECTRICAL Calc SEISMIC Design Tool ASCE Wind Design Tool SNOW Load Calc SLIDING SNOW Load Calc WIND LOAD Calc (Envelope) WIND LOAD Calc (Directional) WIND LOAD Calc (Components & Claddingl) STUD WALL Calc NAIL Calc DIAPHRAGM & SHEATHING Calc PORTAL FRAME Calc SQUARE FOOTAGE Calc STEM Calc DECK Calc FENCE Calc SIGN Calc GAMBREL ROOF Calc Again, I will restate and emphasize that the aforementioned would be excellent additions that will greatly serve and compliment your existing user base. I know that some of the existing tools already cover some of the features listed above, but without knowing all of above, VW does a tremendous disservice to those in Residential Construction field. For Architects, I'd imagine their gripes would reside elsewhere (WALL TOOL, WINDOW & DOOR INSERTION, LAYERS/ TEXTURES, COLUMNS, ROOFS), and this is the Pandora's box that opened itself the moment that VW decided it would become a multi-focused application (SPOTLIGHT / LANDMARK / ARCHITECT/ DESIGN SUITE) beyond the isolated scope of Architecture, which I seem to recall was the initial reason Richard Diehl wrote the application back when it was MiniCAD in the 80's. Frustrated, I am... yes. Vectorworks is still without a doubt the best functional CAD/BIM application for the Mac desktop. I just desire to improve it, and it sounds like I may have to go at this alone. Also, its like someone once told me... "you never want to be a Pioneer, they are the first ones to get shot in the back by Indians!"
-
@Iainy1961You may have left the front 2D in that view. Those views are not supported in Spotlight Lighting Instruments. Glad that is what you are looking for though.
-
@JustinVH I don't know what I did wrong then Diablo Test.vwx
-
@Matt Panzer I think that not incorporating what's necessary for construction of Single Family Residential Dwellings is a huge miss. And I find it amusing that Architects continually pass the responsibility onto someone else! For those who hold a professional license, they most certainly have missed the directive of "public safety". Knowing all the details of any project is paramount, and I think that VW should reflect the same.
-
@Iainy1961Is this what you were trying to achieve? It is still a lighting device for me. Ayrton Diablo Custom 2D.vwx
-
@JustinVH I managed to do it but it is no longer a light but an object. (I did change it into a symbol though.) So I can't really use it efficiently when I want to tie information labels to them. Oh well, I learnt something. Thank you
-

Data visualization with Graphic Legend | Equipment Summary
Scott C. Parker replied to Leppi's topic in Entertainment
Please post a test file so we can see your settings. -
@JustinVH Thank you, I will try this







