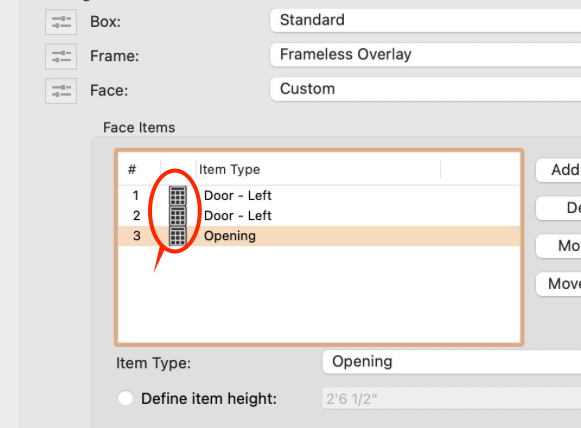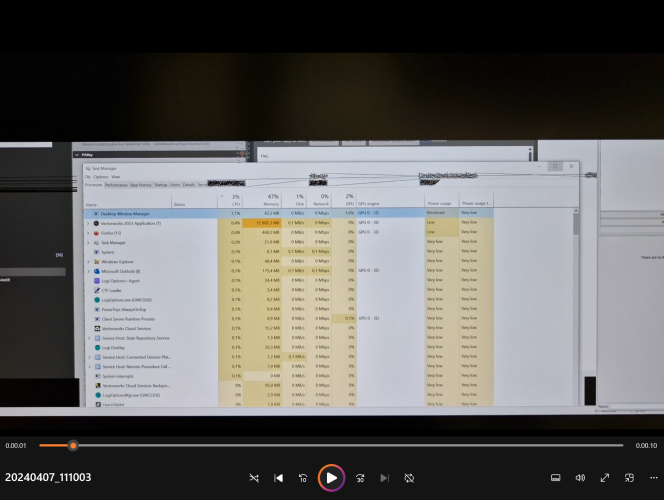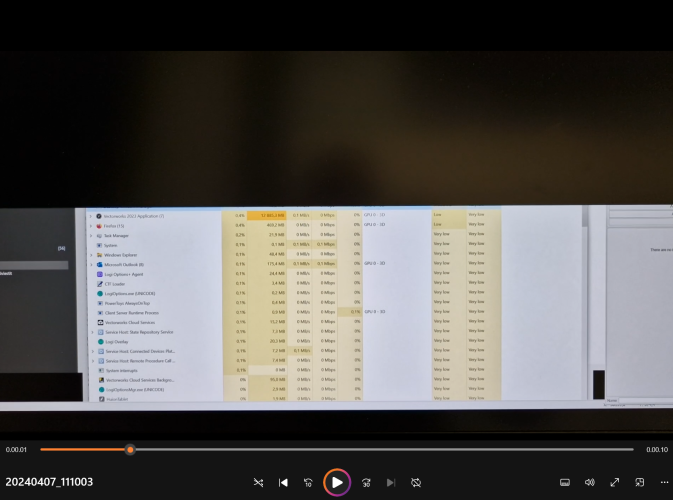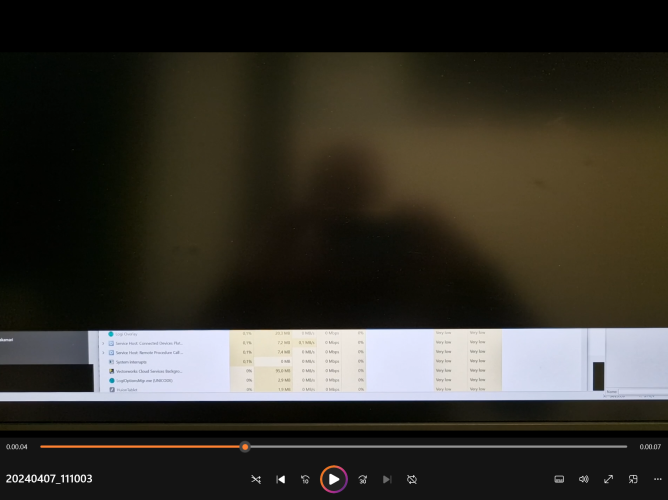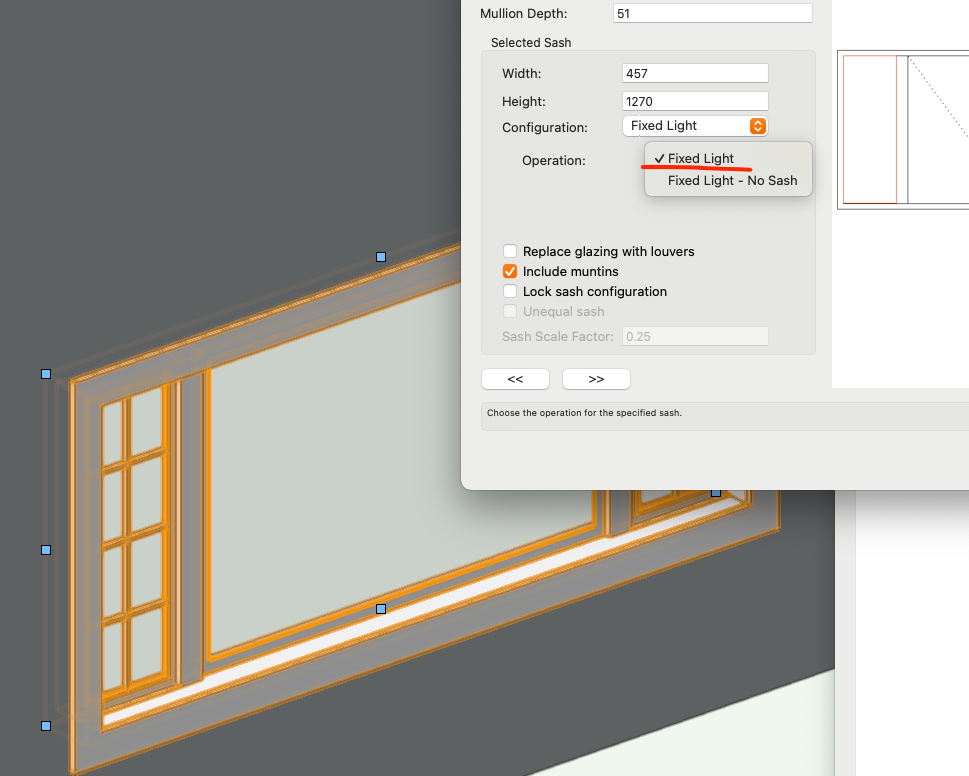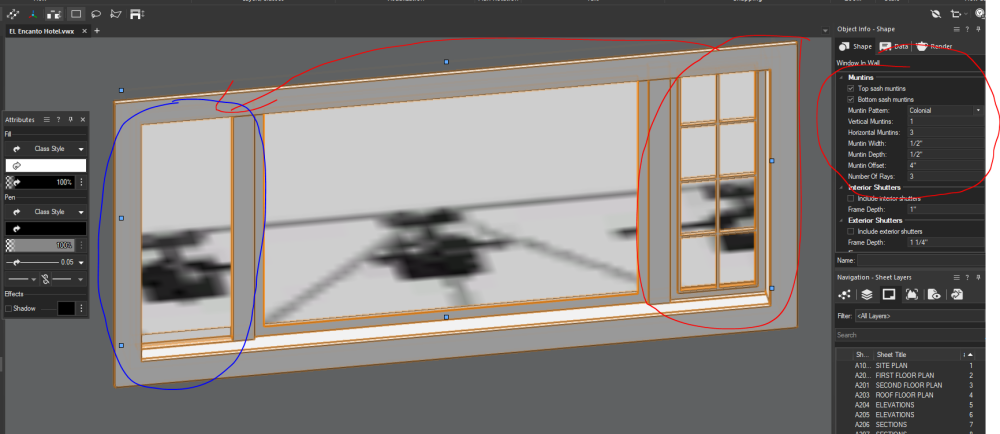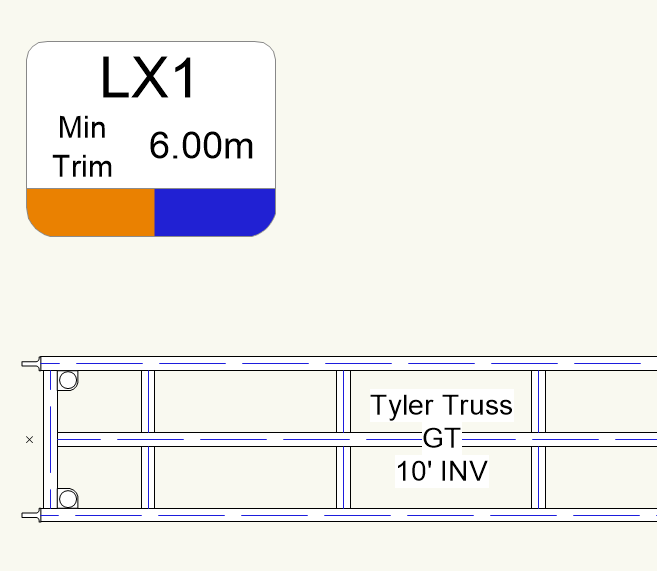All Activity
- Past hour
-
-
If ESC file is also not working for you, I would suggest posting your VWX here for us to investigate. In the meantime, you can focus them inside of Vision itself. I find the arrow key workflow to be the easiest. Just make sure the "focus" is in the view pane so that the arrow keys aren't navigating the Properties / Scene Graph Palettes. https://app-help.vectorworks.net/2024/Vision/2024_Vision/Vision/Focusing_conventional_lighting_devices.htm
-
See:
-
I think the point is two fold, the evolution from MiniCAD 1.0 was most just that 'evolutionary.' I think there was one other major exception. The other thing I point out is that one of the key sales points for VWX is that it is very customizable. The new GUI is not. The users asked for incremental change and got revolutionary change. I have been using the new GUI since the first beta. Maybe even an alpha version.I still hunt for things and find some of the icons inscrutable. I am frustrated with some of the placements. I have all of the typographic controls turned off, but that leaves unused real estate and I can't move things I use around. It can only get better and hopefully it will
-
The new cabinet tool does not allow customization of component heights. See image. I have 3 elements in a tall cabinet and I am unable to control the height of them. I am only able to have an equal height for all. How do I change this?
-
Like this, screenshots from a phone video. The black "curtain" travels down the screen a few times before crash. Both different Intel and AMD machines and Win 10/11 OS's. This is a bit rarer than the sudden exit crash, though.
-
-
It doesn't work either. I've tryed to make a new file with a few lighting fixtures and it works perfectly. What in a drawing could cause this ? Thanks
-
Is there a function that checks if two 2D Objects intersect? I know there is IntersectSurface(), but that is a little cumbersome because it will automatically create an object of the intersection area. ( If there are multiple intersections it will create multiple objects which are very hard to keep track of, for example to delete them within a script.)
- Today
-
Hello, We have a Windows Server 2016 share with only SMB2/3 running and seem to have issue with file locking on Vector Works for all MAC Clients. The files in question are closed by other users and when one user try's to save the file they keep receiving the error message that the file is locked and can only be open in read-only mode.
-
LYON MSP joined the community
-

Several roof points - subdivision struggle
VIRTUALENVIRONS replied to MartinBlomberg's topic in Entertainment
This may or may not be a subdivision solution. I am not a big user of Subdivision, but perhaps the others have a solution. I think I understand the problem and if I do, I would likely create a mesh object first with all the points I need to hit laid out first in plan view. Then I would select the points that need raising and move them up in a side view. This would give you a roof with sharp edges. If they needed to be rounded, Convert to NURBS>Add solids>3D fillet. Busy today doing tactile 3D (building docks). But if you can post a picture of something similar so I/we know exactly the problem, you will likely get more solutions from the usual suspects. -
dieuwertjematze joined the community
-
We need both side muntins but its coming one side only. please support on it. Please find attached window. window.vwx
-
Activated muntins but its get on one side I need both side Here I am attaching file. Thanks, Shiv Vectorworks drafting Encanto Hotel.vwx window.vwx
-
Many good points brought up on this thread. Jeff hit the nail on the head so to speak. But, it's done, they are not going back, so the path forward is the only path available.
-
I was looking for a function to replace clicking "make all attrivutes by class" with the mouse to the burger menue in the attributes palette, but could not find anything in the vs reference. i´d like to build a custom command for that function...
-
matsu joined the community
-

VW 2023 Randomly Quits / Crashes without warning
vassen replied to cberg's question in Troubleshooting
@JMR Black curtain? any screenshot? or if we could see the file? -
Is that what you meant by 'you have to know how to use it properly'? 🙂 Not really a solution.
-
We don't use Roof Clipping.
-
It's this cell on the bottom of our truss tags, which need to re-colour based on the Position field of a truss object (we don't use hanging positions). The object would need to move the class of this cell to the named class matching the Position value of the tagged truss.
-
If you don’t have the resources just Google it and find an online ‘icon builder’. There are quite a few. (Generally) Upload a file, set your icon size from a list and use the output.
-
Can somebody post a screenshot of MiniCad 1.0 so we can reminisce about where we'd be if the user interface never changed?
-
Ok then I should clarify that the Roof clipping bug also occurs when using Layer Import Referencing. I did refer to both methods of referencing in the original post you quoted.
-
When I say 'it works' i was not referring to referenced DLVP... 😉
-
There's so much missing or refined that needs to be prioritised I feel. As Matt alluded to VW being a global software, a framing tool risks being regionalised to be useful in a code compliance manner - a bracing tool (as an example) would be useless for us here at the bottom of the world if developed for a 'predominant market'. Trusses here can only be engineer designed or provided by specialist software then made by licensed fabricators. All timber framed houses and truss fabrication here are designed (post council approval) by detailers using predominantly Mitek Sapphire in the pre-nail factories, loaded on a truck and delivered to site. Designers here only need to cover the bigger picture stuff with specific detailing to get building consents. Trusses can have complicated loading paths to foundations and are best left to specialist software and engineers. We also have steel framing gaining in popularity - which is again detailed for prefabrication in specialist software like framecad that talks directly to the machinery rolling the frames. To be able to cover all the legislative requirements, loading and structural codes around the world and being able to certify compliance would be very diffcult or next to impossibe for software like vectorworks. I can almost guarantee that the sketch up plugins are more for looks or will pump out a design that meets code in a specific locale. If vectorworks were to focus development on a specific region would likely alienate others - especially if this developmet were to raise the cost. My vote is to leave this to specialist software. We just need to get everyone here interchanging with ifc..
-
I was curious and watched the video below. Interesting to see where the limitations arise, many of which are quite similar to those found in VW. It certainly looks very impressive given that it seems to have been developed by one person. But it has a quite narrow focus in reality - it can deal with one particular type of wall construction, used in one rather generic type of architecture. Perhaps in the future it will be developed to be easier to use for more non-standard designs, of course. It's also clear that it's best suited for drawing up an already settled design. It looks like it would be very cumbersome as a design development tool. The main thing I wondered about was how it actually integrates with structural calculations. As far as I can see it doesn't, but there seems to be a plan to add this. It would be interesting to see how that develops, because I assume that if you are going to actually build a structural model, then there are various important ways in which the model must truly reflect reality. The various problems he solves in the video with workarounds would presumably become much bigger issues if you want to generate a model that's valid for structural analysis. And they would become more and more significant the less standard the design.

