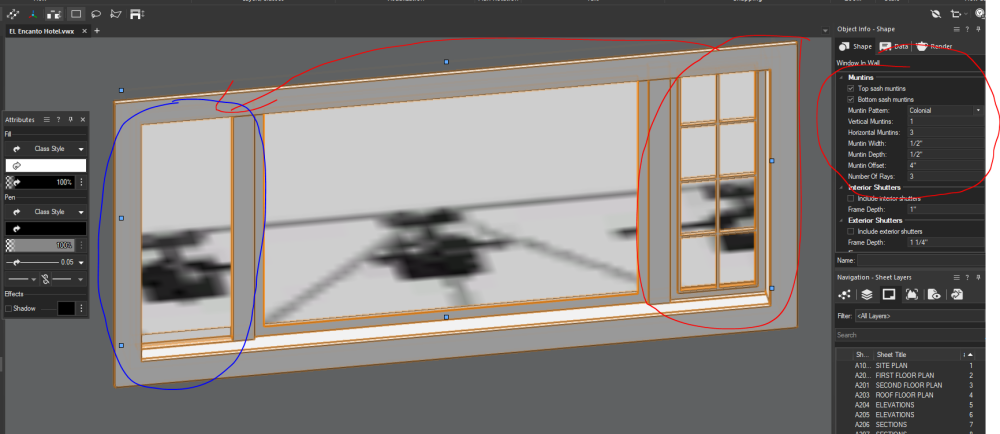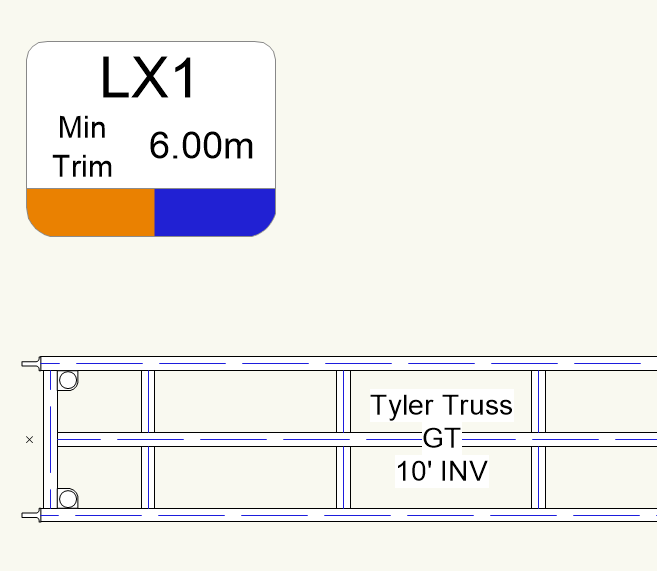All Activity
- Past hour
-

Several roof points - subdivision struggle
VIRTUALENVIRONS replied to MartinBlomberg's topic in Entertainment
This may or may not be a subdivision solution. I am not a big user of Subdivision, but perhaps the others have a solution. I think I understand the problem and if I do, I would likely create a mesh object first with all the points I need to hit laid out first in plan view. Then I would select the points that need raising and move them up in a side view. This would give you a roof with sharp edges. If they needed to be rounded, Convert to NURBS>Add solids>3D fillet. Busy today doing tactile 3D (building docks). But if you can post a picture of something similar so I/we know exactly the problem, you will likely get more solutions from the usual suspects. -
dieuwertjematze joined the community
-
We need both side muntins but its coming one side only. please support on it. Please find attached window. window.vwx
-
Activated muntins but its get on one side I need both side Here I am attaching file. Thanks, Shiv Vectorworks drafting Encanto Hotel.vwx window.vwx
-
Many good points brought up on this thread. Jeff hit the nail on the head so to speak. But, it's done, they are not going back, so the path forward is the only path available.
-
I was looking for a function to replace clicking "make all attrivutes by class" with the mouse to the burger menue in the attributes palette, but could not find anything in the vs reference. i´d like to build a custom command for that function...
-
matsu joined the community
-

VW 2023 Randomly Quits / Crashes without warning
vassen replied to cberg's question in Troubleshooting
@JMR Black curtain? any screenshot? or if we could see the file? - Today
-
Is that what you meant by 'you have to know how to use it properly'? 🙂 Not really a solution.
-
We don't use Roof Clipping.
-
It's this cell on the bottom of our truss tags, which need to re-colour based on the Position field of a truss object (we don't use hanging positions). The object would need to move the class of this cell to the named class matching the Position value of the tagged truss.
-
If you don’t have the resources just Google it and find an online ‘icon builder’. There are quite a few. (Generally) Upload a file, set your icon size from a list and use the output.
-
Can somebody post a screenshot of MiniCad 1.0 so we can reminisce about where we'd be if the user interface never changed?
-
Ok then I should clarify that the Roof clipping bug also occurs when using Layer Import Referencing. I did refer to both methods of referencing in the original post you quoted.
-
When I say 'it works' i was not referring to referenced DLVP... 😉
-
There's so much missing or refined that needs to be prioritised I feel. As Matt alluded to VW being a global software, a framing tool risks being regionalised to be useful in a code compliance manner - a bracing tool (as an example) would be useless for us here at the bottom of the world if developed for a 'predominant market'. Trusses here can only be engineer designed or provided by specialist software then made by licensed fabricators. All timber framed houses and truss fabrication here are designed (post council approval) by detailers using predominantly Mitek Sapphire in the pre-nail factories, loaded on a truck and delivered to site. Designers here only need to cover the bigger picture stuff with specific detailing to get building consents. Trusses can have complicated loading paths to foundations and are best left to specialist software and engineers. We also have steel framing gaining in popularity - which is again detailed for prefabrication in specialist software like framecad that talks directly to the machinery rolling the frames. To be able to cover all the legislative requirements, loading and structural codes around the world and being able to certify compliance would be very diffcult or next to impossibe for software like vectorworks. I can almost guarantee that the sketch up plugins are more for looks or will pump out a design that meets code in a specific locale. If vectorworks were to focus development on a specific region would likely alienate others - especially if this developmet were to raise the cost. My vote is to leave this to specialist software. We just need to get everyone here interchanging with ifc..
-
I was curious and watched the video below. Interesting to see where the limitations arise, many of which are quite similar to those found in VW. It certainly looks very impressive given that it seems to have been developed by one person. But it has a quite narrow focus in reality - it can deal with one particular type of wall construction, used in one rather generic type of architecture. Perhaps in the future it will be developed to be easier to use for more non-standard designs, of course. It's also clear that it's best suited for drawing up an already settled design. It looks like it would be very cumbersome as a design development tool. The main thing I wondered about was how it actually integrates with structural calculations. As far as I can see it doesn't, but there seems to be a plan to add this. It would be interesting to see how that develops, because I assume that if you are going to actually build a structural model, then there are various important ways in which the model must truly reflect reality. The various problems he solves in the video with workarounds would presumably become much bigger issues if you want to generate a model that's valid for structural analysis. And they would become more and more significant the less standard the design.
-
Can't find the event design tab in VW 2024
jcogdell replied to Garfield2039's question in Troubleshooting
The Spotlight workspace and menu structure was reorganised in the 2024 release, so that tools, features and commands are grouped by department/discipline. You'll find the event design commands in the event sub menu of the Spotlight menu. -
Graphic Legend for Lighting Accessories Not Counting
Rob87 replied to Chris J Clarke's topic in Entertainment
I agree with @Chris J Clarke, I am also missing lighting accessory in my graphic legends. Why not integrate that? We (our company) don't want to have graphic legends, worksheets, equipment summaries looking all different and everyone with it's own workaround. You can get worksheets to look like your graphic legend, with the equipment summary this was not possible for me. Feels like 20 years ago... Graphic legends have so many advantages, like easy adjustable size, free layout and use of worksheet formula. The biggest might be the viewport filter. It speed things so much up. So thank you for this feature! -
I'm quite good at the planning/organisation side of things, the problems I was referring to were related to geometry not translating in the references. Specifically, Roof clipping in the source file was being lost in the target file meaning that the referenced DLVP of the building would show Roof components sticking out of the Walls in 3D views. This meant I had to turn off those component classes for it to display correctly + also meant I couldn't generate section VPs from the target file, I had to go back to the source file in order to do this, where of course I only had that building + not the site model or any other buildings... So I wouldn't completely agree with your 'it works' statement... I submitted a bug about this several years ago, not sure what the latest is. I do still use referencing but not generally for the main building model, more for any contextual buildings. And since the file sizes are only marginally larger than those when I was referencing in everything I'm quite happy doing it this way.
-
I kind of feel this is a bit like arguing that Interiorcad should be included as standard with VW: it's a great piece of software + I personally would be very happy to see it be a permanent + integral part of VW but how many users would get the benefit + how many would appreciate the resultant doubling (or near enough) of the license fee...? Similarly I would be happy to have access to all the timber framing features you're discussing but think it's unrealistic to expect VW to add it to the Wall Tool. It would be better developed as a separate add-on that people who need/want it could purchase. But I imagine there is already dedicated timber framing software out there that people who need it are using + is there the market to develop a brand new program that specifically integrates with VW...?
-
To @Christiaan and @Tom W. re: referencing... It works. But you have to know how to use it properly. It only 'creates more problems than it solves' if you fail to adopt the correct protocols and fail to follow those protocols. It is NOT an adhoc workflow, i.e. you need to plan for it's use.
-
Data visualization with Graphic Legend | Equipment Summary
Leppi replied to Leppi's topic in Entertainment
Hi Scott, here's a Testfile. Data Visualizaton Testfile.vwx -
Disable Automatic Cable Type Based on Signal
Conrad Preen replied to garrettohler's topic in ConnectCAD
@garrettohler Thanks for reporting this - we'll look into it. Conrad -
Hello, Thank you for confirming and reporting the bug @MullinRJ. Unfortunately i am dealing with nested folder structures of variable sizes and depths, so i think i am going to just wait for the fix. Just out of curiosity, what ist the normal way of accessing the first "folder" (it is not of type folder, which ist 92 i guess) of the ressource manager? I just cant figure out how it is supposed to be done. Regards, Letti
-
Yvonne89 joined the community
-
Content request - Decks coffee break
Cody Worthman posted a question in Wishlist - Feature and Content Requests
I've seen quite a bit of material about hardscapes, which is quite a broad topic, but nothing specifically pertaining to decks. I would love to see a coffee break session or series of sessions about designing decks in landmark. `Quite a broad topic in itself, but it's a common element for landscape architects and designers, and I've seen a wide variety of recommendations involving a wide range of tools and commands depending on what you need: -floors, slabs, hardscapes -framing members, create joists, structural member (not available in landmark) -railing tool -stair tool --curtain wall (not available in landmark?) for deck skirting -wall tool for foundation walls + other stuff, columns for piers, drilled footing (not available in landmark -roofs -extrudes (I feel like I rely too heavily on this tool, and end up missing out on some of the benefits of vwx Is there a workflow we should be use if we need all of the following from the same file: -an accurate model for 3d rendering in Vectorworks but also Twinmotion, lumion, etc -framing plans, cut lists, and material lists -
We are experiencing a strange "black curtain" also that slides down the screens and precedes a crash. This is a separate issue from the sudden speedy exit, I think. Again, across completely differenct setups and Win 10/11. VW version 2023, SP8s.












