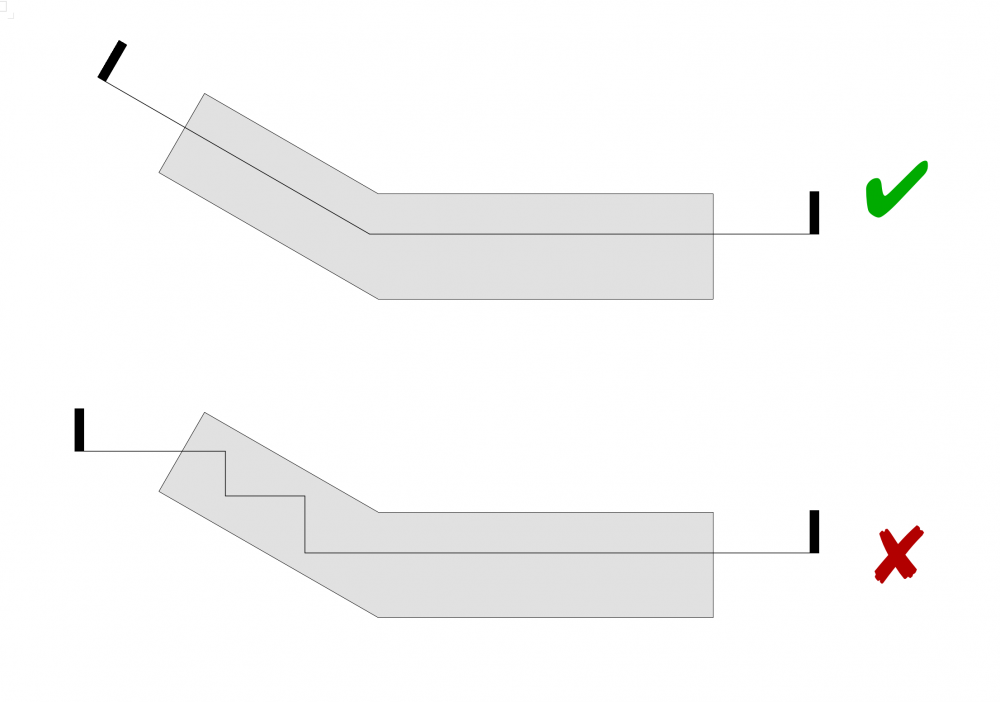We need to be able to create Section Viewports by bending section lines rather than stepping them. Stepped section lines make for some very messy sections on some building shapes.
You can post now and register later.
If you have an account, sign in now to post with your account.
Note: Your post will require moderator approval before it will be visible.
Question
Christiaan
We need to be able to create Section Viewports by bending section lines rather than stepping them. Stepped section lines make for some very messy sections on some building shapes.

Edited by ChristiaanLink to comment
32 answers to this question
Recommended Posts
Join the conversation
You can post now and register later. If you have an account, sign in now to post with your account.
Note: Your post will require moderator approval before it will be visible.