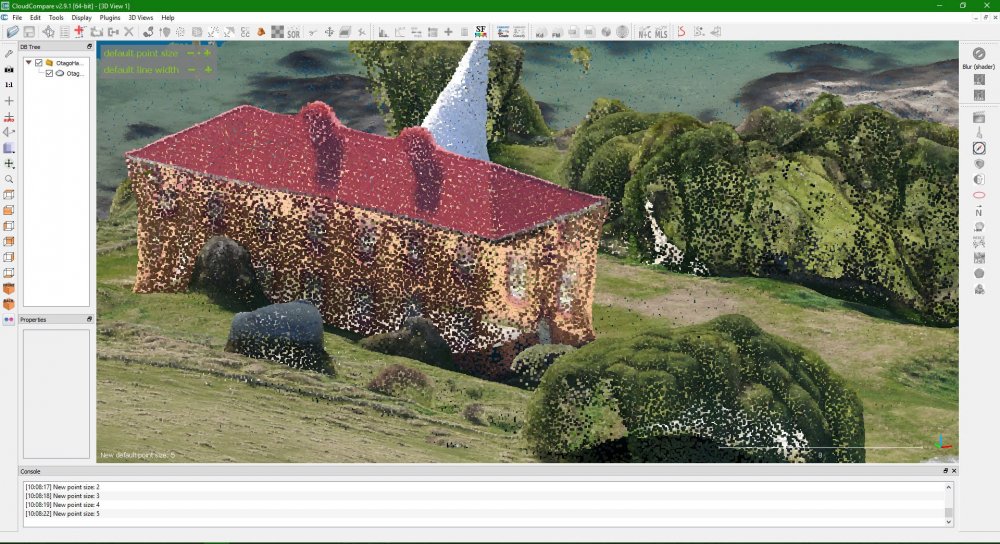Does anyone know if there's a way in Vectorworks to adjust the point display size on imported point clouds, such as LAS files.
At present I find that point clouds display well at a distance, see attached image 1, but when I zoom in to inspect closely and snap a 3D locus/stake object to a point to confirm its coordinates, the point cloud becomes very difficult to interpret due to the sparsity of points against the surrounding background, see attached image 2.
I've tried adjusting the pen thickness of the point cloud object in the attributes pallette / class settings, and searched in Vectorworks Preferences for any relevant settings, but had no luck so far.
I've discovered a very useful open source program called CloudCompare for the inspection of point clouds. This program allows the user to adjust point display size which really helps with interpretation at close range, see attached images 3-5. Note the 'default point size' adjustment buttons in the top left.
If similar control over point size display could be added to Vectorworks I believe it would greatly improve the point cloud workflow.
You can post now and register later.
If you have an account, sign in now to post with your account.
Note: Your post will require moderator approval before it will be visible.
Question
JeremyLondonRMLA
Does anyone know if there's a way in Vectorworks to adjust the point display size on imported point clouds, such as LAS files.
At present I find that point clouds display well at a distance, see attached image 1, but when I zoom in to inspect closely and snap a 3D locus/stake object to a point to confirm its coordinates, the point cloud becomes very difficult to interpret due to the sparsity of points against the surrounding background, see attached image 2.
I've tried adjusting the pen thickness of the point cloud object in the attributes pallette / class settings, and searched in Vectorworks Preferences for any relevant settings, but had no luck so far.
I've discovered a very useful open source program called CloudCompare for the inspection of point clouds. This program allows the user to adjust point display size which really helps with interpretation at close range, see attached images 3-5. Note the 'default point size' adjustment buttons in the top left.
If similar control over point size display could be added to Vectorworks I believe it would greatly improve the point cloud workflow.

Edited by JeremyLondonRMLALink to comment
Top Posters For This Question
19
12
7
7
Popular Days
Aug 28
11
Aug 29
9
Aug 27
6
Jan 31
5
Top Posters For This Question
Tom W. 19 posts
line-weight 12 posts
Peter Neufeld 7 posts
zoomer 7 posts
Popular Days
Aug 28 2021
11 posts
Aug 29 2021
9 posts
Aug 27 2021
6 posts
Jan 31 2020
5 posts
Popular Posts
line-weight
I'd go for loft surface, no rail mode, ruled, create solid.
JeremyLondonRMLA
Hi Andrew. No unfortunately not, I'm running Vectorworks 2019 SP3 and there still seems to be no control over the point display size. As a workaround, the CloudCompare software I mentioned in the abov
Jeff Prince
@Tom W. I like to convert my point clouds to .obj so I have a textured model to look at. My tolerances in landscape are not as demanding as architecture and engineering though 🙂. The point cloud itse
Posted Images
62 answers to this question
Recommended Posts
Join the conversation
You can post now and register later. If you have an account, sign in now to post with your account.
Note: Your post will require moderator approval before it will be visible.