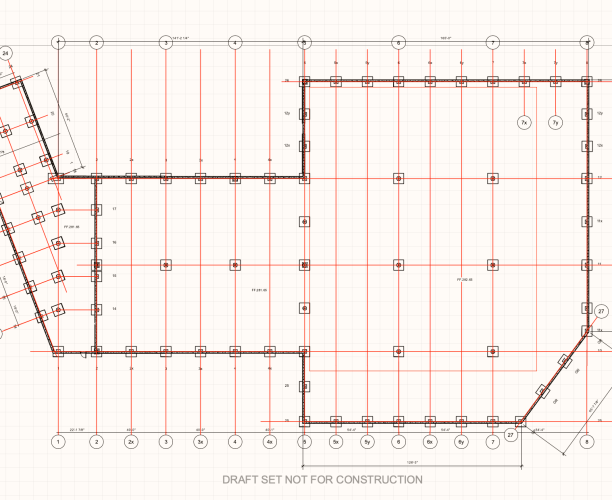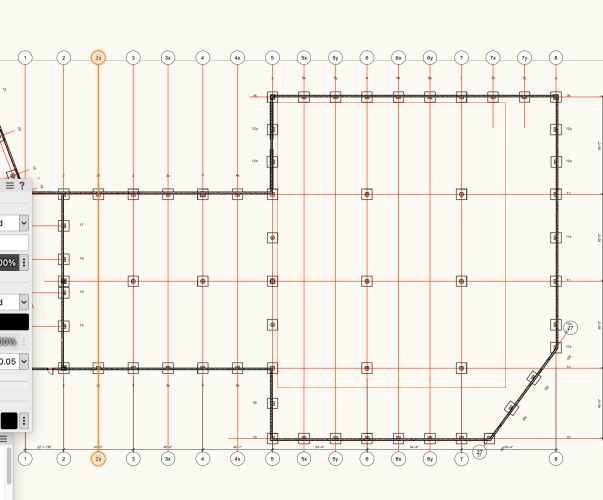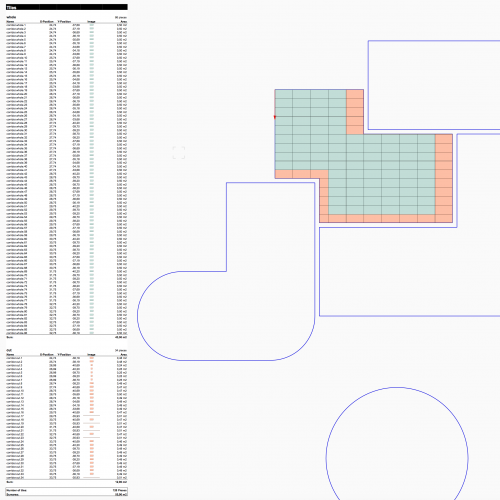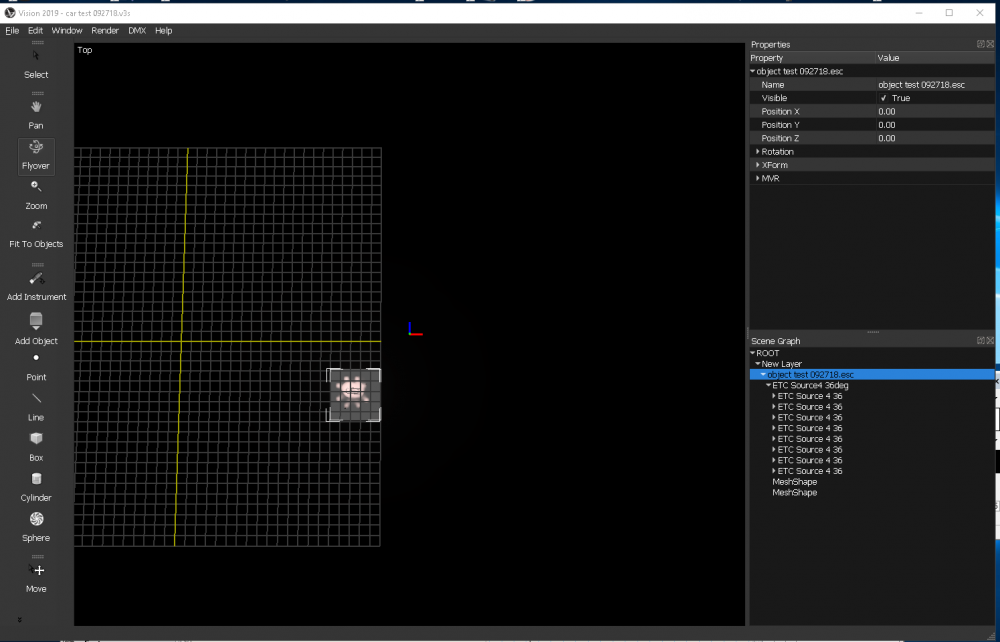Search the Community
Showing results for tags 'grid'.
-
Hi All I am using 2024 and have some grid bubbles that are visible on both ends in the design layer but some of them disappear when viewed on the sheet layer. They are all on the same layer and class. Does anyone have any ideas? Thank you
-
Snap Grid - major and minor lines
Ross McLee posted a question in Wishlist - Feature and Content Requests
Hi! Is it possible to have different line weights in the snap to grid, lines? I see you can have a snap grid and reference grid - Is there any way these can be made visible at the same time? When creating ConnectCAD schematics for example. I have a 4x4 unit snap grid but I like to space may components out on say a 8 unit grid. The 16x616 grid just needs to be shown in a slightly heavier line weight. In AutoCAD I think they refer to this as a 'major' grid line. @Conrad Preenbeing able to 'force' snapping of ConnectCAD devices to the major grid would be a handy feature to speed the laying out of devices uniformly (horizontally primarily, not so sure about vertical though! Thanks, R-
- grid
- grid lines
-
(and 1 more)
Tagged with:
-
I find using the VW grid line bubble tool very cumbersome and objects often struggle to snap to the lines as well as if the gridlines were drawn just as lines. It is also very cumbersome to adjust, are their advantages to using it? Is there are quick way of transferring gridlines on plan to elevations or section viewports without drawing planes to transfer them to the viewport and then adding them within the annotation layer?
-

Add Grid Tool to Spotlight Version
Tom M. posted a question in Wishlist - Feature and Content Requests
Hi, I'm a German Spotlight User and found in the Architecture Version the Grid Tool (in German "Raster Werkzeug"). It's pretty useful for a lot of Situation like big Festival Sheets or Axes in Venues etc. Could you please add this tool to the Spotlight Version as well. Thanks in advance -
Version 1.0.0
86 downloads
This tool was commissioned by ComputerWorks GmbH edited by: Markus Graf and Pascal Völz supervised by: Antonio Landsberger Compatibility: Vectorworks 2019 and higher. Tiles is a Marionette tool for bond pattern planning using geometric shapes (circle, poly line, polygon, rectangle) to show distribution of whole and cut tiles. For easier usage a wrapper node is provided. How to use: a) Place the geometries (rooms) in the class "Rooms". b) Place the arrow (in class "Direction") inside the room you want to get the tile pattern for. c) Change the values according to your liking. d) Run the wrapper node. e) Update table. To do: - update table when running script - implement an add-on to turn spaces into polygons (soon) - implement more than one bond pattern -
hello vision team, i have a few questions in reference to the "Toggle Grid" option in the Window menu.. are there preferences for this grid? is there a way to move the grid? What is the grid relative to? what is the spacing? is there a snap to grid function? in the attached image, why does my grid appear off to the side away from the 'Looked at Point" marker? and how do I reposition the grid?
-
I wrote a script that creates a grid of rectangles (to be a column grid) based on points a set distance away from each other within a polyline boundary. How can I rotate the grid so that rather than the rectangles being rotated relative to the world XY, the GRID is rotated to align with the polyline (i.e., the grid's rotation is the same as the polyline, so the rectangles are rotated 0deg relative to the polyline). Part 1 is the script as it stands and Part 2 is the script when it's run.
- 1 reply
-
- rotate
- marionette
-
(and 2 more)
Tagged with:
-
I wish for the Curtain Wall Tool : 1. an option to always fix the horizontal CW Grid to VW Origin, independent from any Wall start or end point. (As I start my building grid from there and usually want my facade grid according to that only) 2. an option to edit horizontal CW grid only when in Top Plan View, without the risk to accidentally edit the vertical CW grid accidentally as it is now. Which even can't be seen or controlled in any way, in any kind of Top Views. Same for moving single Frames in Top Plan View. 3. an option to a) show a CW Grid by a line graphic and b) a lock to only pick those grid lines and not any sides or corners from frames, which are far from Grid and do not help to align that Grid to something at all . 4. an option to also allow to snap to blue VW Grid Lines as a target when in CW Grid Edit Mode and to Grids of any other CWs. 5. an option to Reset/Clear any former Frame or Panel Edits from a CW, as these prevent any useful later synchronization of the Wall Style's Grid settings anyway. Without the need to replace CW Wall Style by a standard Wall Stile and back again. 6. an option to insert Windows and Doors into CWs without deactivating their Jambs, as these Jambs will be there and needed in reality too. 7. an option to enter absolute values to vertical CW "Grid" (Or better use Story levels) like : 3rd Frame at 2,82 m 2nd Frame at 2,10 m 1st Frame at 0,90 m
-
We decided to try using the Grid Tool on this project, much to my chagrin. We are now in a value engineering phase and the Grid needs to change & I can't seem to edit the Grid tool sufficiently to see Grid H as it is behind Grid I. My inclination is to Ungroup the Grid & do this manually, but as we are in the weeds here, we may have to amend the Grid again depending on HVAC & Structural comments. Is there another way forward? (The funny values are based on a pre-engendered system based on Imperial Values FYi )







